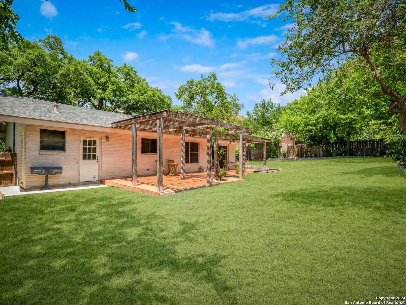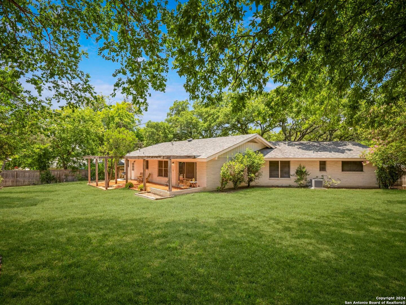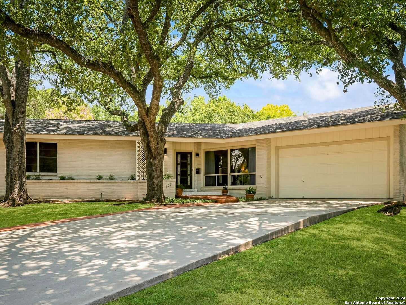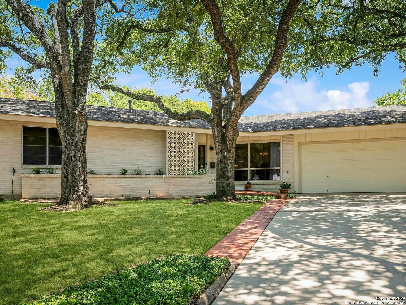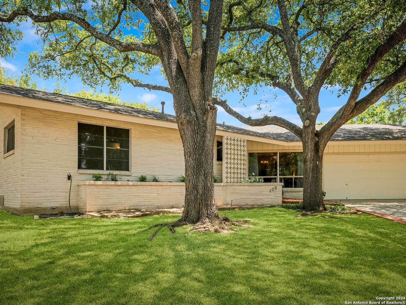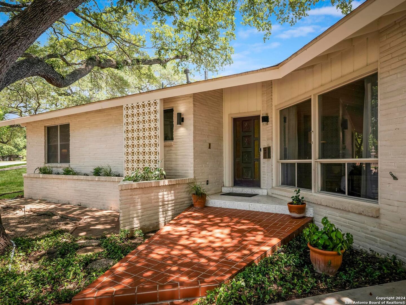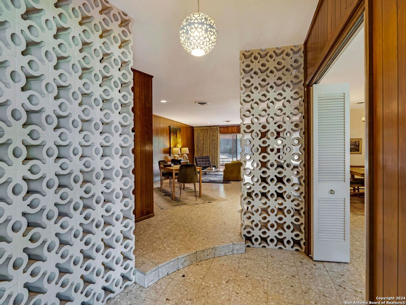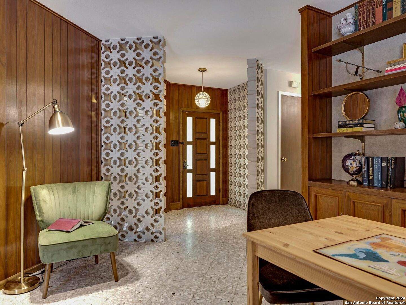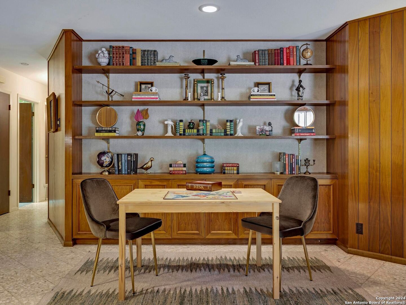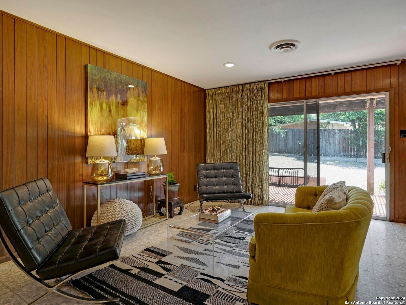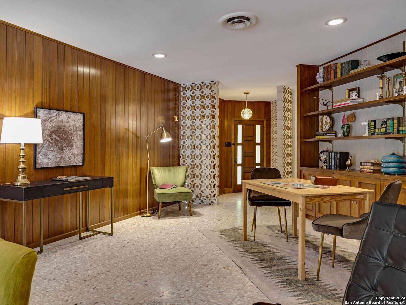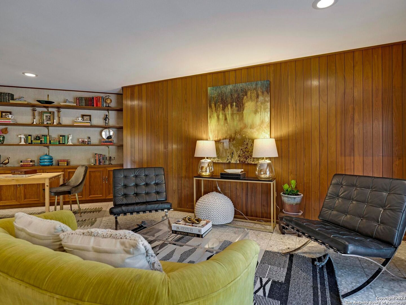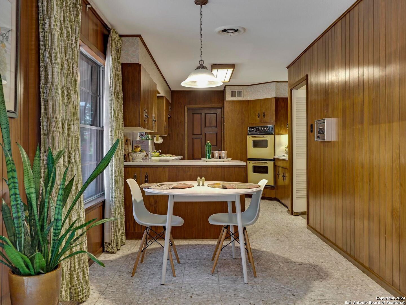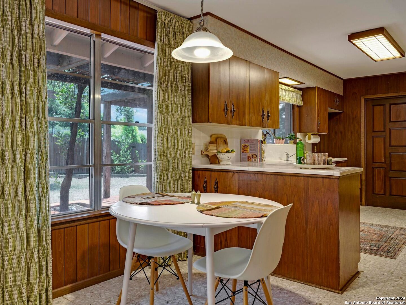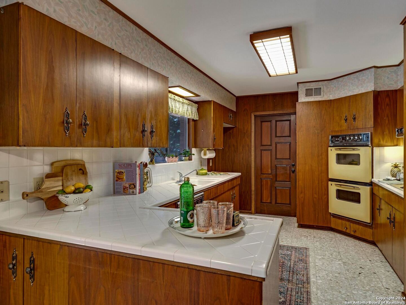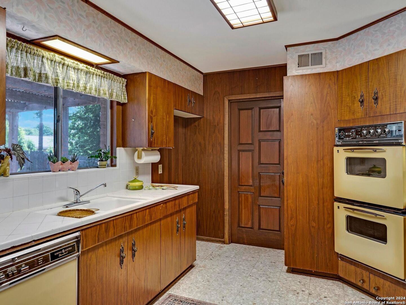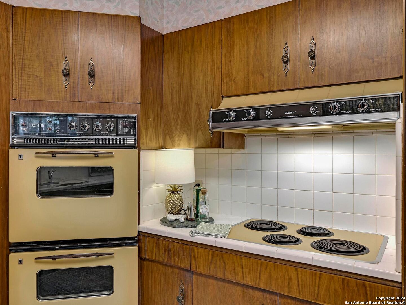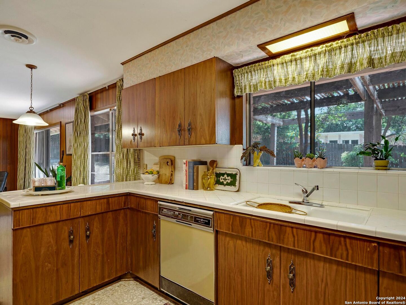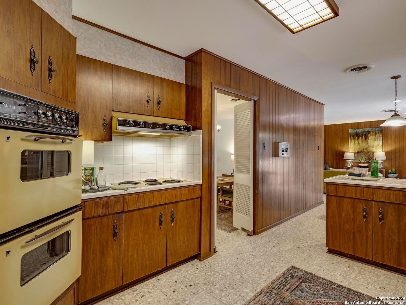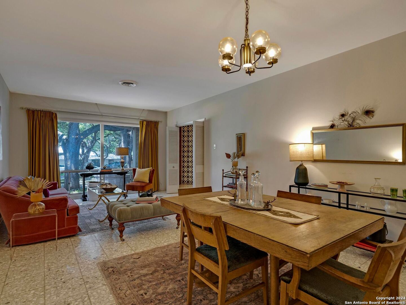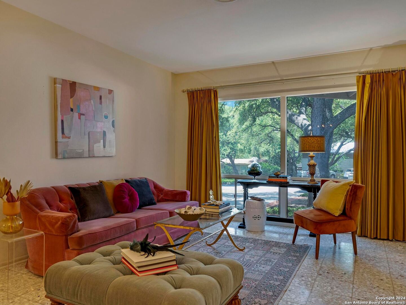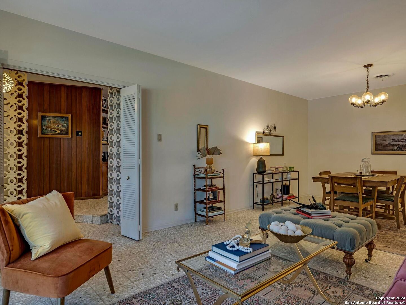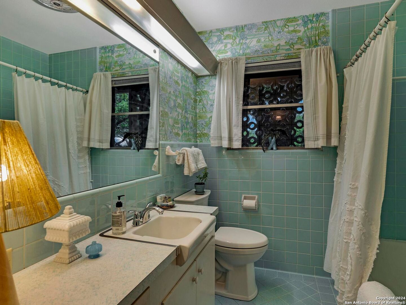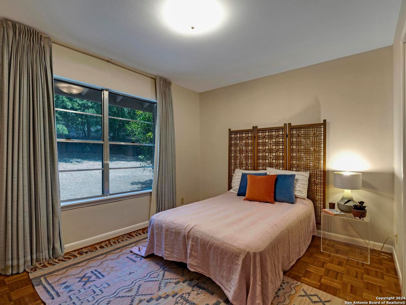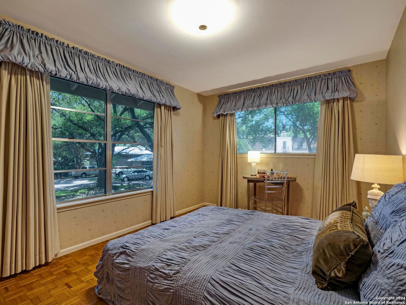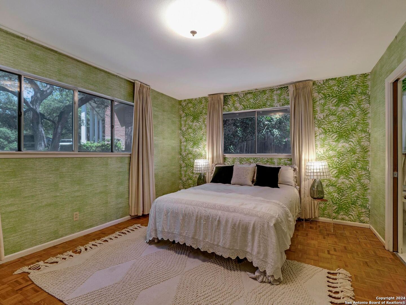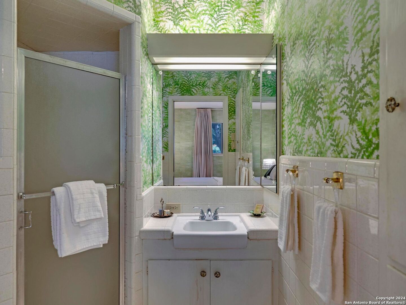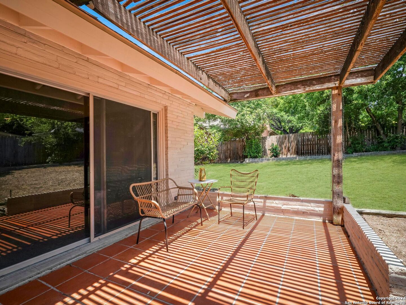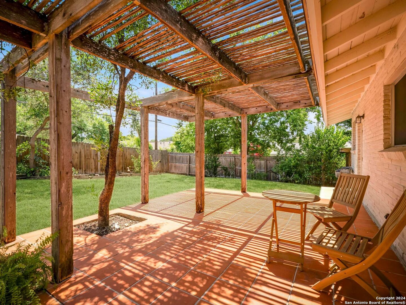Status
Market MatchUP
How this home compares to similar 3 bedroom homes in San Antonio- Price Comparison$278,225 higher
- Home Size253 sq. ft. larger
- Built in 1963Older than 84% of homes in San Antonio
- San Antonio Snapshot• 8673 active listings• 49% have 3 bedrooms• Typical 3 bedroom size: 1665 sq. ft.• Typical 3 bedroom price: $300,774
Description
UrbanLiving Inside 410 - Oak Park, this quintessential 1960s home has vintage charm and timeless elegance. As you enter, the foyer welcomes you with a double breeze brick wall and imported terrazzo flooring which sets a sophisticated tone. The den is accented by deep, rich brown walnut paneling that adds warmth and character to the space. A large built-in bookcase serves as a focal point, perfect for showcasing your literary collection or cherished mementos. The retro curtains bring a playful touch of nostalgia, harmonizing beautifully with the classic white tile counters in the kitchen. Harvest gold appliances enhance the period appeal, offering both functionality and a nod to the home's heritage. The bedrooms are dressed with parquet flooring and ceiling fans. Situated on a generous .3-acre lot, this Oak Park gem offers ample outdoor space for gardening, relaxation, or entertaining. This home is a rare find that captures the essence of mid-century design while providing a cozy and inviting atmosphere. Close to the airport, the Pearl, Museum Reach, Zoo, Botanical Gardens, and Downtown. Come see this great MCM home, which has been same family owned since it was built and make it yours.
MLS Listing ID
Listed By
(210) 822-8602
Kuper Sotheby's Int'l Realty
Map
Estimated Monthly Payment
$5,462Loan Amount
$550,050This calculator is illustrative, but your unique situation will best be served by seeking out a purchase budget pre-approval from a reputable mortgage provider. Start My Mortgage Application can provide you an approval within 48hrs.
Home Facts
Bathroom
Kitchen
Appliances
- Washer Connection
- Built-In Oven
- Ice Maker Connection
- Gas Water Heater
- Garage Door Opener
- Vent Fan
- City Garbage service
- Dryer Connection
- Cook Top
- Double Ovens
Roof
- Composition
Levels
- One
Cooling
- One Central
Pool Features
- None
Window Features
- Some Remain
Other Structures
- Shed(s)
Parking Features
- Attached
- Two Car Garage
Exterior Features
- Mature Trees
- Privacy Fence
- Patio Slab
Fireplace Features
- Not Applicable
Association Amenities
- None
Flooring
- Terrazzo
- Parquet
Foundation Details
- Slab
Architectural Style
- Traditional
- One Story
- Ranch
Heating
- Central
- 1 Unit
