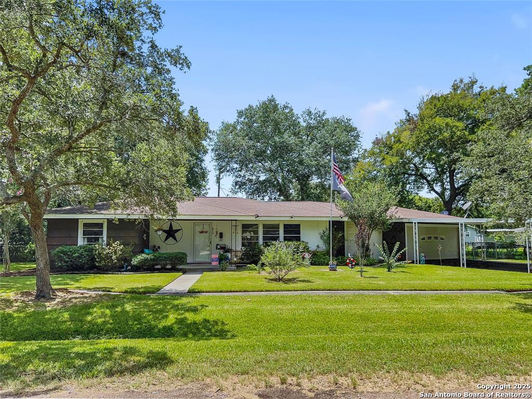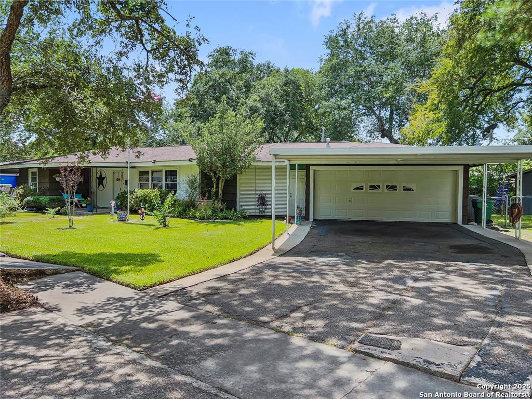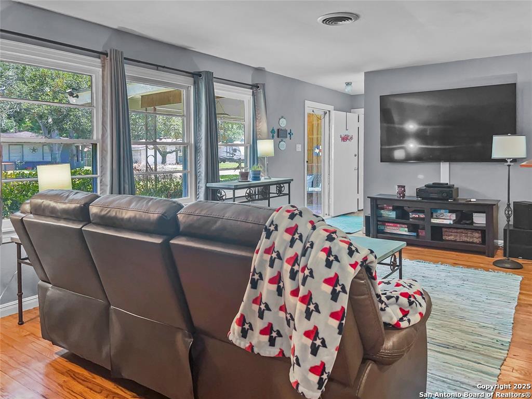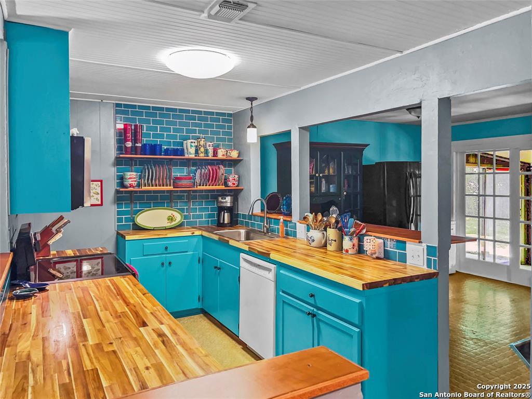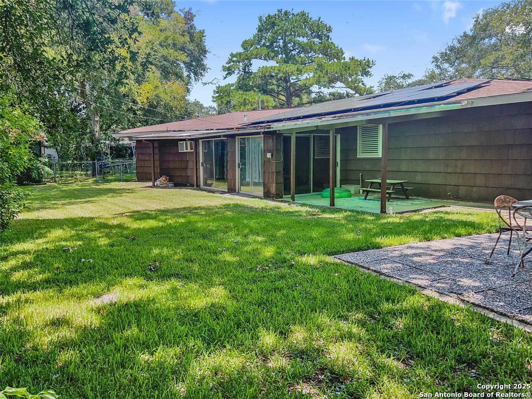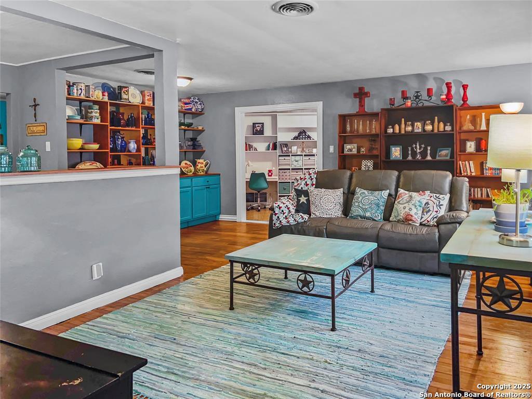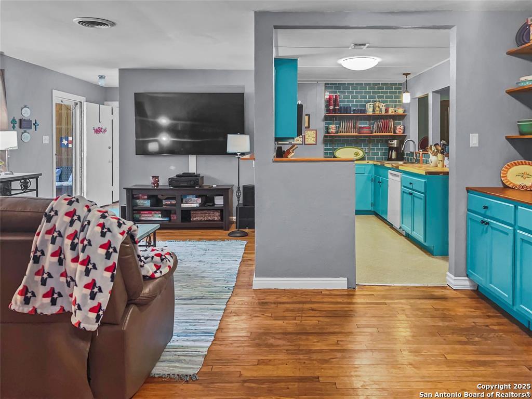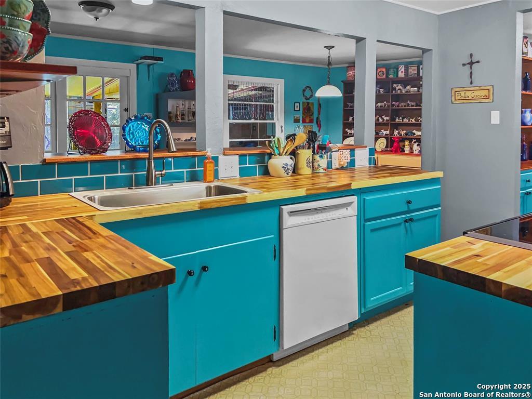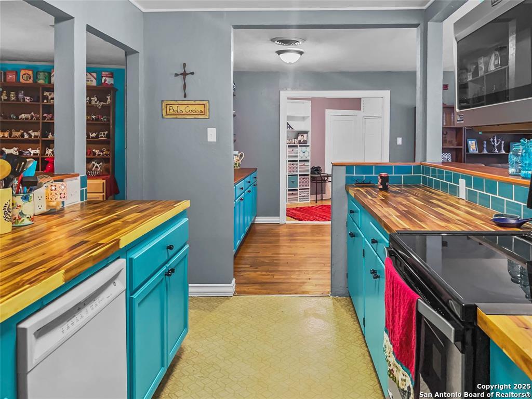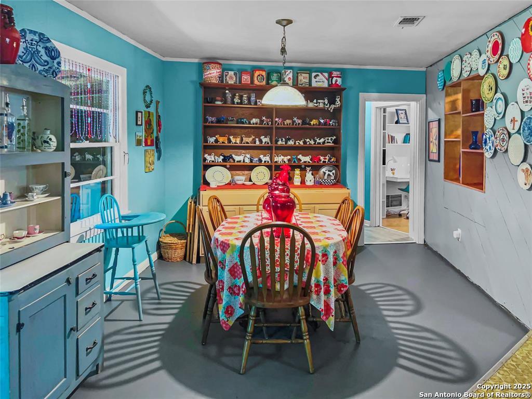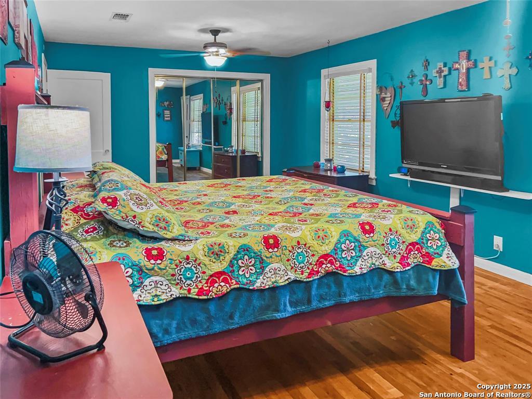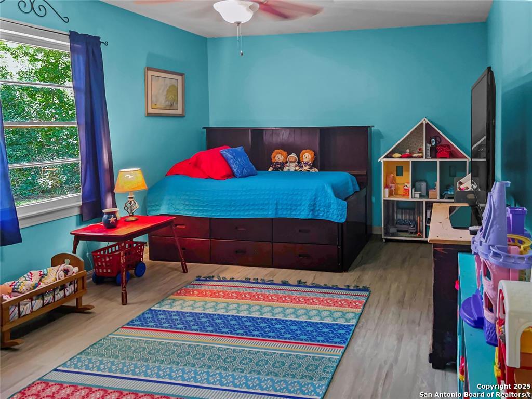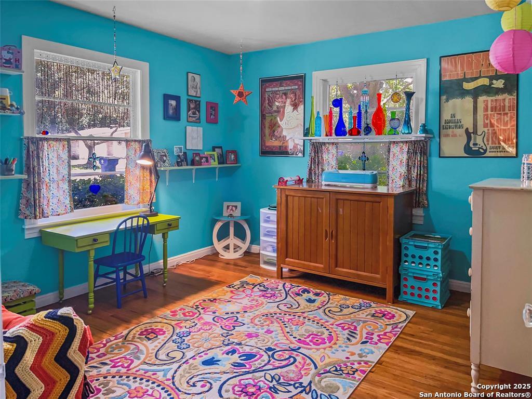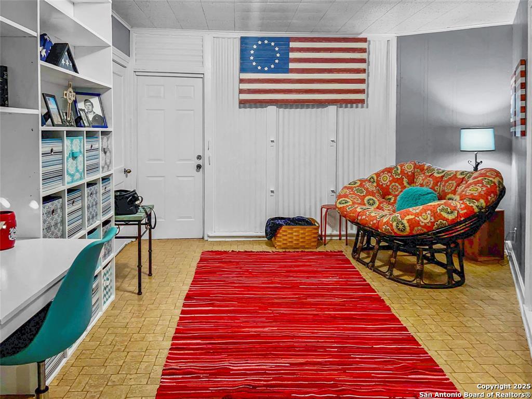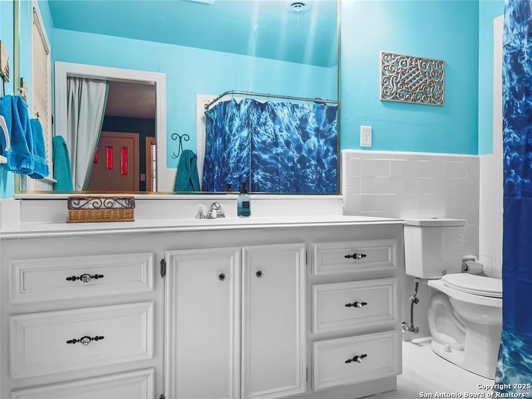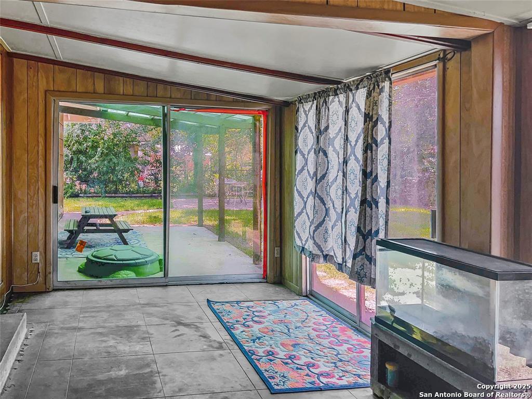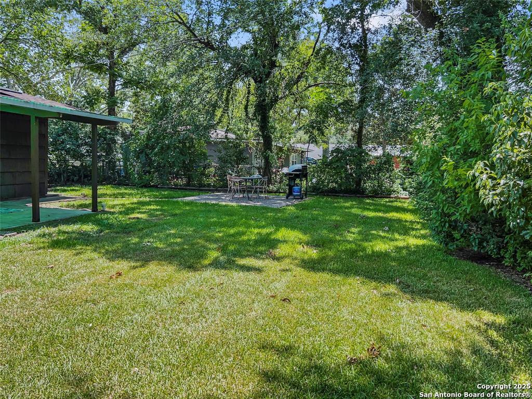Status
Market MatchUP
How this home compares to similar 3 bedroom homes in Angleton- Price Comparison$99,694 lower
- Home Size266 sq. ft. larger
- Built in 1950Older than 96% of homes in Angleton
- Angleton Snapshot• 271 active listings• 50% have 3 bedrooms• Typical 3 bedroom size: 1684 sq. ft.• Typical 3 bedroom price: $284,693
Description
Welcome to this beautifully crafted 3-bedroom, 3-bathroom home that perfectly combines comfort, style, and functionality. Thoughtfully designed with a spacious and open layout, this home is ideal for modern living. The heart of the home-its inviting kitchen-features stunning butcher block countertops that bring a touch of rustic charm, along with a sleek electric range that makes cooking both easy and enjoyable. Retreat to the serene master suite, complete with a private en-suite bathroom designed for relaxation and convenience. Each of the additional bedrooms offers plenty of space and natural light, making them perfect for family, guests, or a home office. Outdoor living is just as impressive, with a charming sun patio perfect for morning coffee or evening unwinding. Parking is never an issue, thanks to a 2-car garage, an attached carport, and an additional detached carport-plenty of room for vehicles, guests, or even a boat or RV. With its warm character, smart layout, and thoughtful features, this home is truly a special place for families or anyone looking to enjoy a peaceful, comfortable lifestyle.
MLS Listing ID
Listed By
Map
Estimated Monthly Payment
$1,773Loan Amount
$175,750This calculator is illustrative, but your unique situation will best be served by seeking out a purchase budget pre-approval from a reputable mortgage provider. Start My Mortgage Application can provide you an approval within 48hrs.
Home Facts
Bathroom
Kitchen
Appliances
- Dishwasher
- Dryer Connection
- Washer Connection
- Stove/Range
- Ceiling Fans
Roof
- Composition
Levels
- One
Cooling
- One Central
Pool Features
- None
Window Features
- All Remain
Exterior Features
- Mature Trees
Fireplace Features
- Not Applicable
Association Amenities
- None
Flooring
- Laminate
- Carpeting
Foundation Details
- Slab
Architectural Style
- One Story
Heating
- Central
