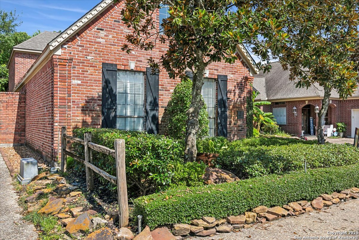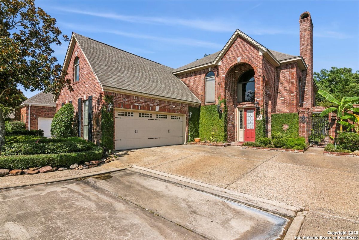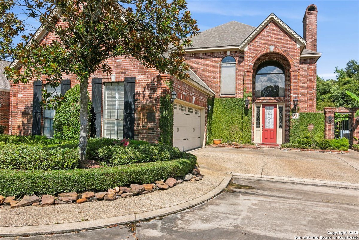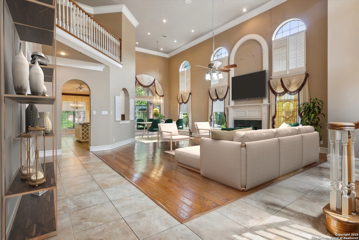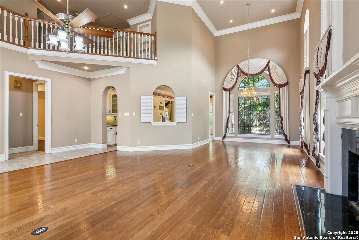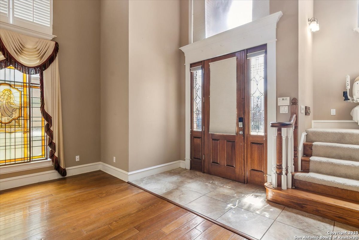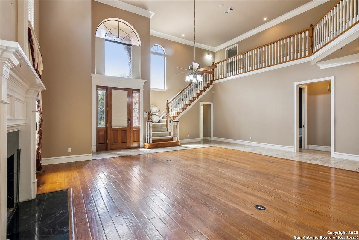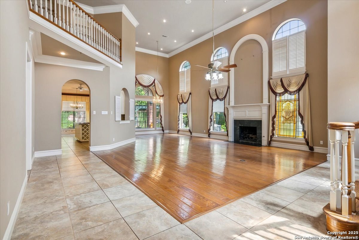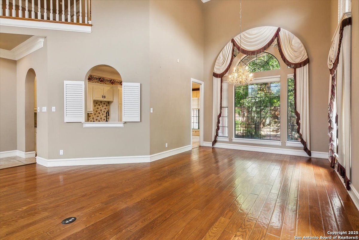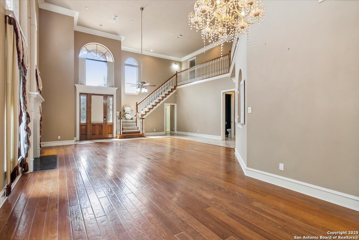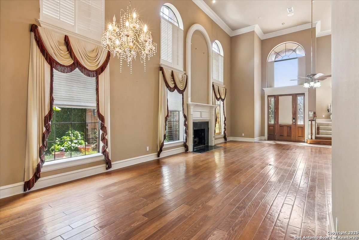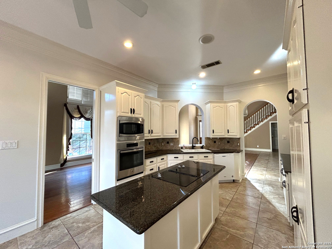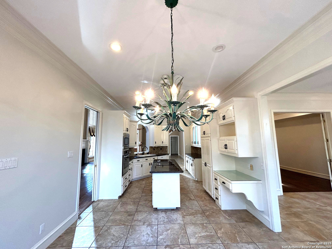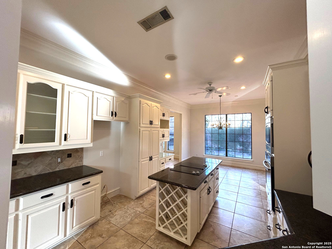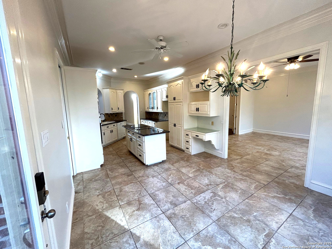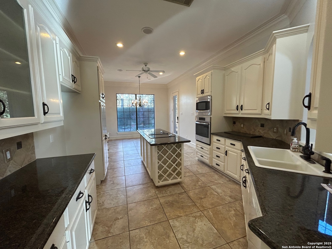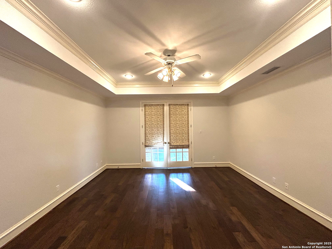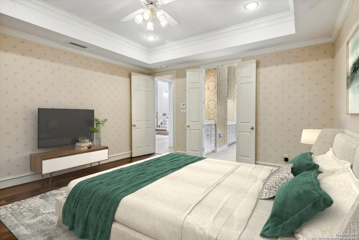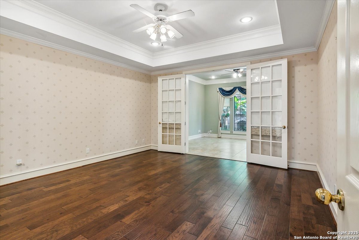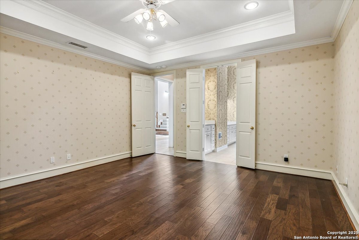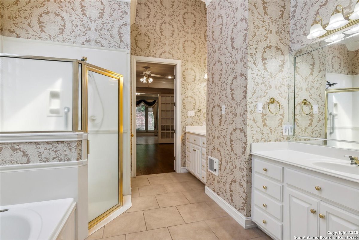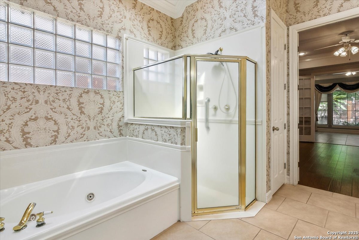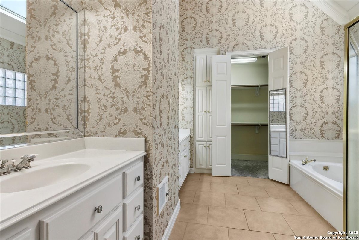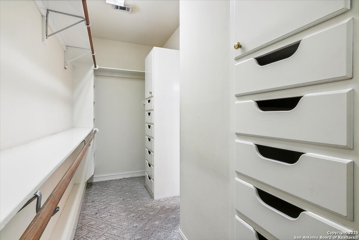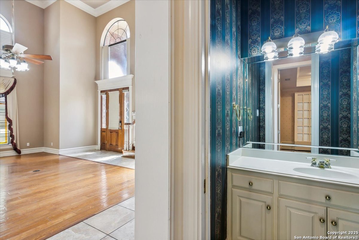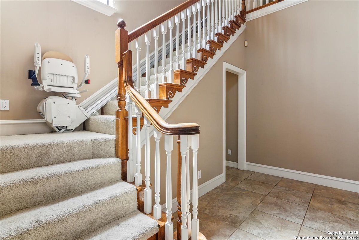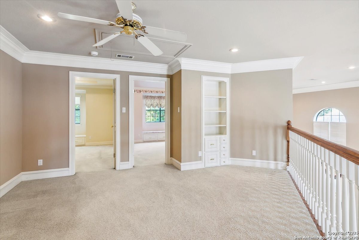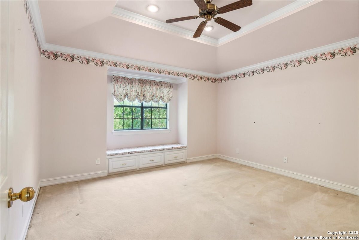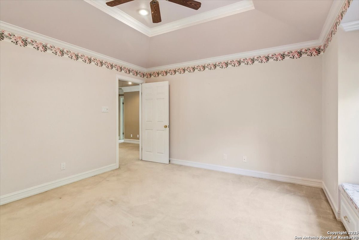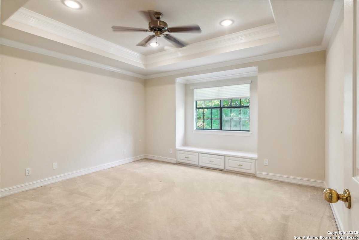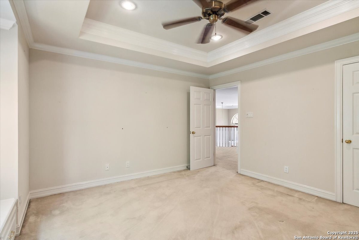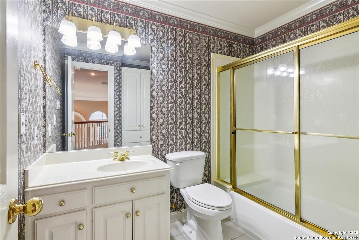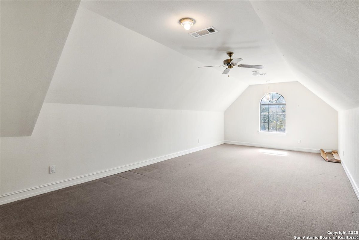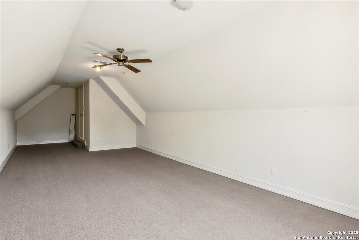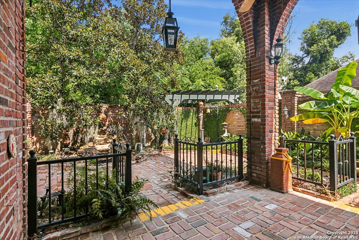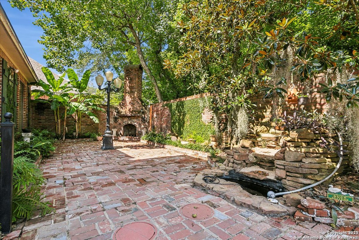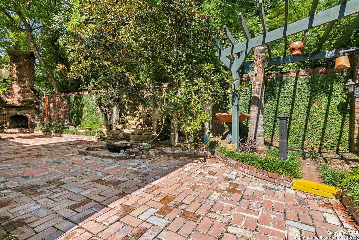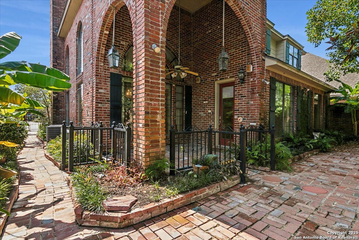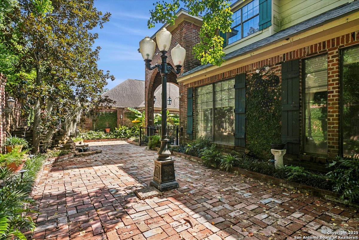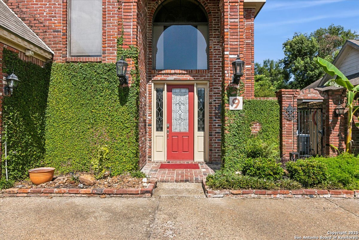Status
Market MatchUP
How this home compares to similar 3 bedroom homes in Orange- Price Comparison$95,378 higher
- Home Size1070 sq. ft. larger
- Built in 1994Newer than 58% of homes in Orange
- Orange Snapshot• 112 active listings• 54% have 3 bedrooms• Typical 3 bedroom size: 1892 sq. ft.• Typical 3 bedroom price: $209,621
Description
FRESH PAINT in 3 rooms. Stunning garden home is centrally located in a quiet, restricted neighborhood in the Regency addition. This is a custom-built patio house. Upon entering, you will be immediately captivated by the majestic 16-foot ceilings. It features 3 bedrooms, 2 full bathrooms, and 2 half bathrooms. Adjacent to the main bedroom, there is a cozy sitting area. Upstairs, you will find a bonus room, two additional bedrooms, and a full bathroom. The home also has a breakfast area and a separate dining area. The centrally located kitchen has custom cabinets, beautiful countertops, a large pantry, and plenty of storage for the home cook. The primary suite has an oversized bathroom complete with double vanities and a spacious closet. The roof is approximately 1 year old. The back brick patio has a fireplace, perfect for morning coffee or afternoon relaxation. Plus, there is a Generac generator as well. With so many features, this home is a must-see. Schedule your appointment today!
MLS Listing ID
Listed By
(210) 279-5279
Red Door Realty
Map
Estimated Monthly Payment
$2,893Loan Amount
$289,750This calculator is illustrative, but your unique situation will best be served by seeking out a purchase budget pre-approval from a reputable mortgage provider. Start My Mortgage Application can provide you an approval within 48hrs.
Home Facts
Bathroom
Kitchen
Appliances
- Ceiling Fans
- Microwave Oven
- Dryer Connection
- Garage Door Opener
- City Garbage service
- Washer Connection
- Dishwasher
- Cook Top
- Custom Cabinets
- Intercom
- Built-In Oven
- Chandelier
Roof
- Composition
Levels
- Two
Cooling
- One Central
Pool Features
- None
Window Features
- Some Remain
Fireplace Features
- Two
Association Amenities
- None
Flooring
- Carpeting
- Ceramic Tile
Foundation Details
- Slab
Architectural Style
- Two Story
Heating
- Central
