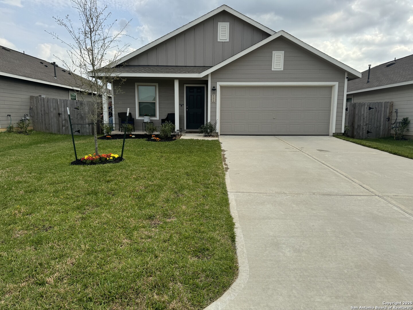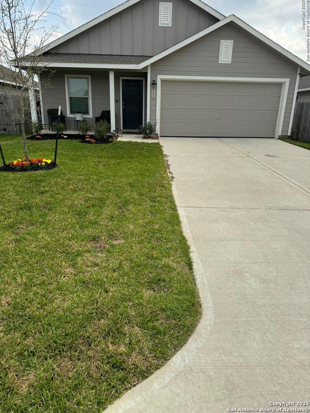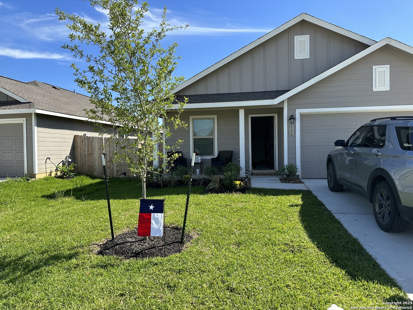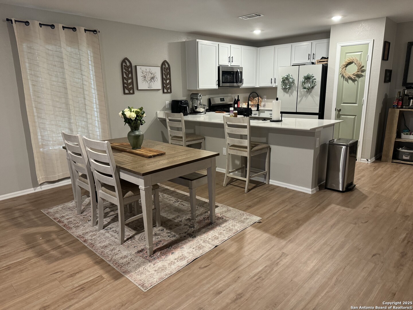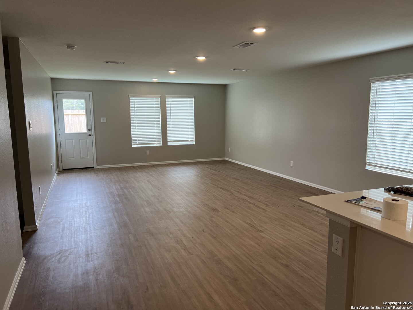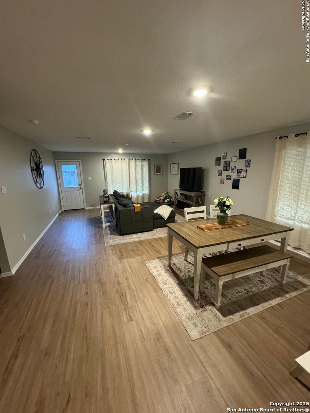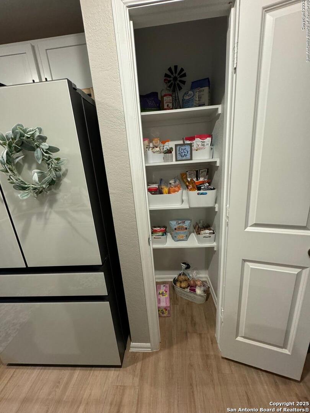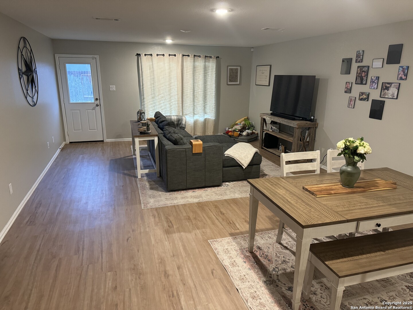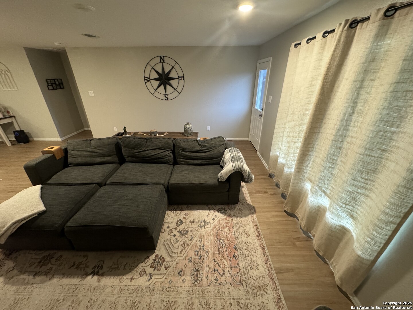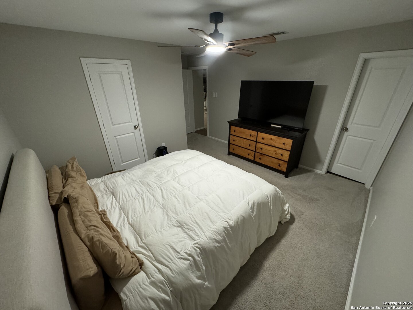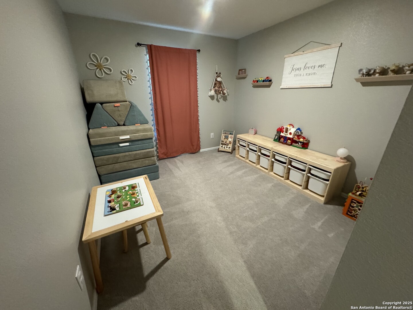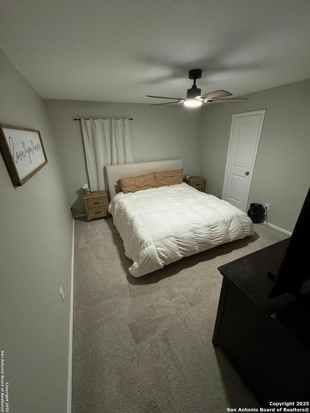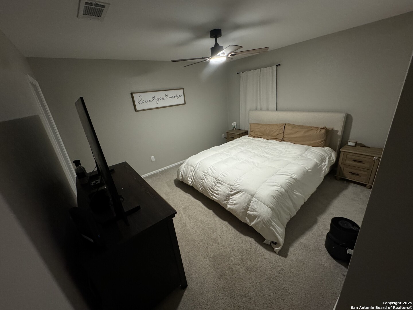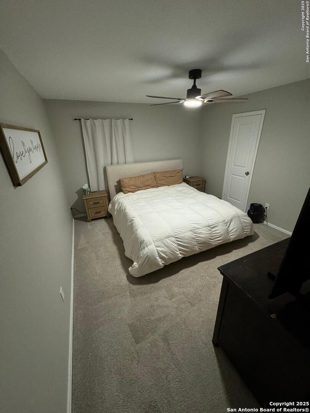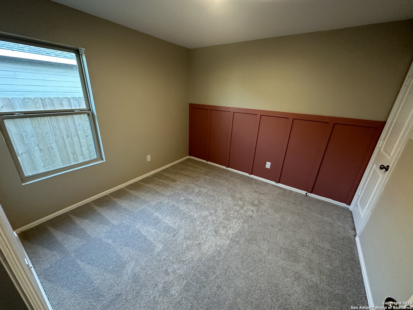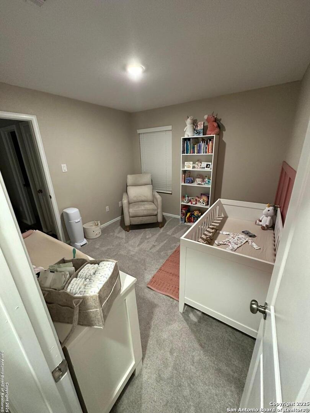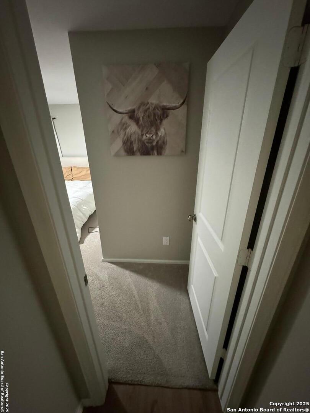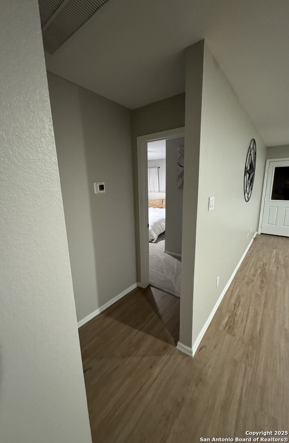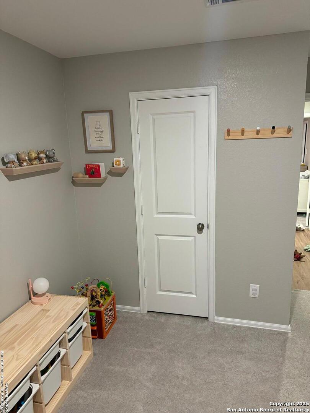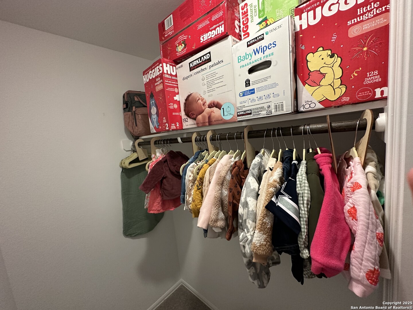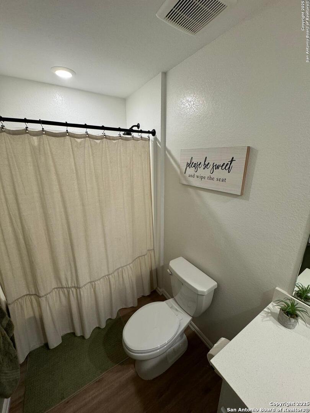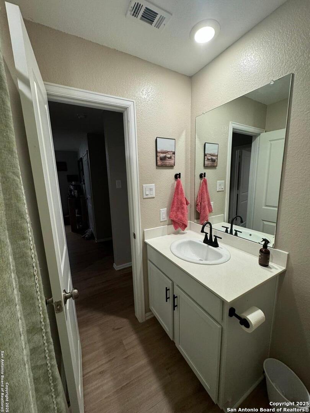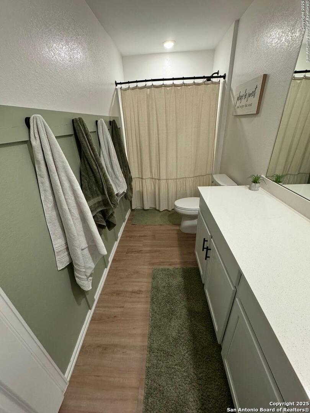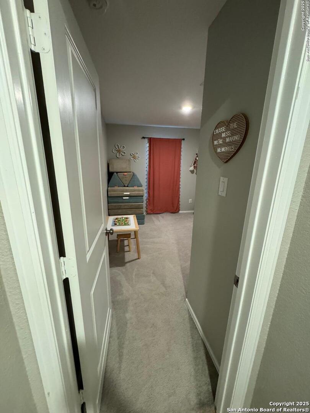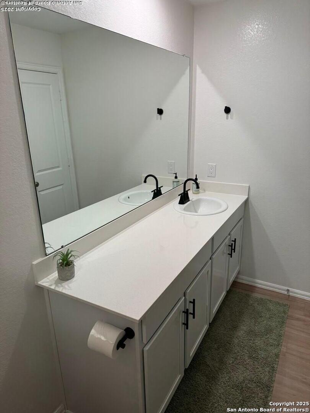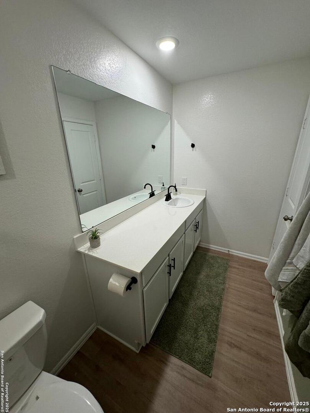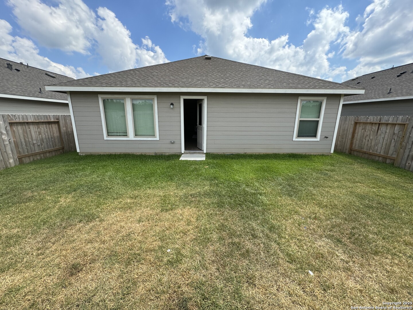Status
Market MatchUP
- Price Comparison$39,701 lower
- Home Size147 sq. ft. smaller
- Built in 2024Newer than 82% of homes in Splendora
- Splendora Snapshot• 244 active listings• 44% have 3 bedrooms• Typical 3 bedroom size: 1611 sq. ft.• Typical 3 bedroom price: $274,600
Description
Welcome to this beautifully updated 3 bed, 2 bath, 1,464 sqft home, thoughtfully upgraded for modern living! Every room has been professionally painted, with new black hardware throughout, board and batten accents, and an upgraded ultra-quiet Chamberlain garage door system. The kitchen shines with upgraded appliances, pull handles on all cabinets and drawers, and a 2-year-old washer and dryer included! Enjoy seamless connectivity with wiring for both Optimum & AT&T WiFi, and relax in the spacious master bedroom with a new ceiling fan. Step outside to fresh landscaping, year-round blooming flowers, and newly seeded grass (March 2025)-perfect for play and entertaining! Nestled in a growing, family-friendly community, this home is truly move-in ready-just step in and make it yours! Don't miss this incredible opportunity!
MLS Listing ID
Listed By
(210) 240-4269
Groff Properties
Map
Estimated Monthly Payment
$2,043Loan Amount
$223,155This calculator is illustrative, but your unique situation will best be served by seeking out a purchase budget pre-approval from a reputable mortgage provider. Start My Mortgage Application can provide you an approval within 48hrs.
Home Facts
Bathroom
Kitchen
Appliances
- Self-Cleaning Oven
- Dryer Connection
- Ceiling Fans
- Washer Connection
- Microwave Oven
Roof
- Composition
Levels
- One
Cooling
- One Central
Pool Features
- Other
Window Features
- All Remain
Exterior Features
- Patio Slab
- Privacy Fence
- Double Pane Windows
Fireplace Features
- Not Applicable
Association Amenities
- Park/Playground
Flooring
- Ceramic Tile
- Wood
Foundation Details
- Slab
Architectural Style
- One Story
Heating
- Heat Pump
