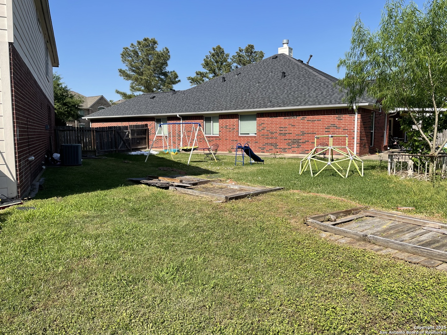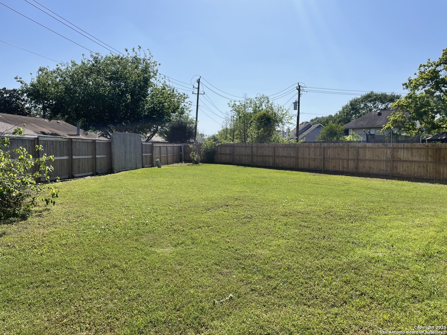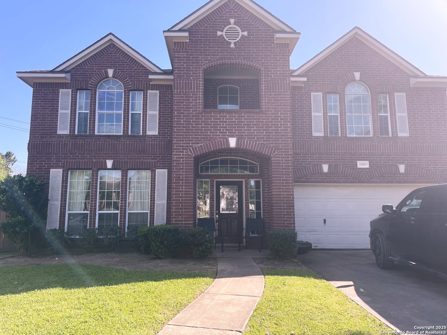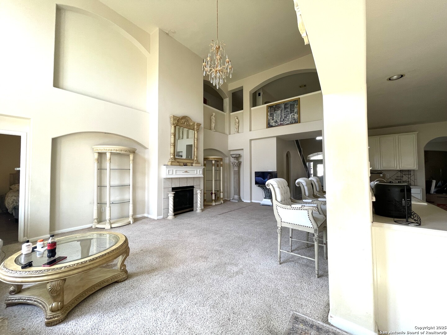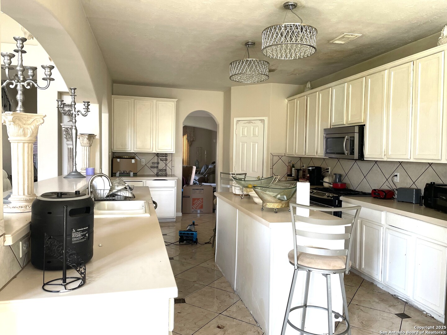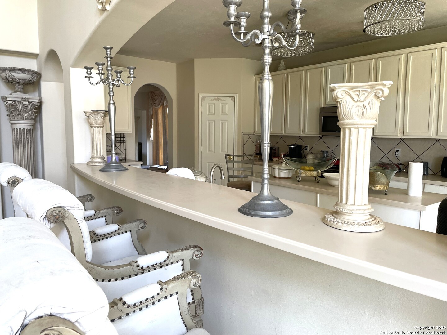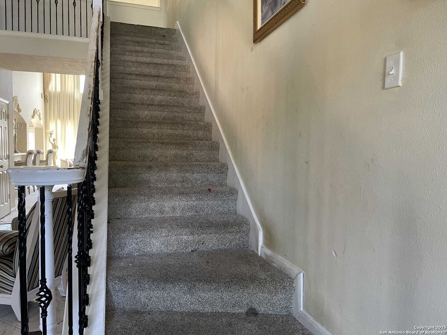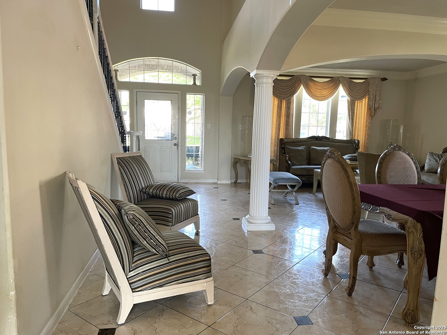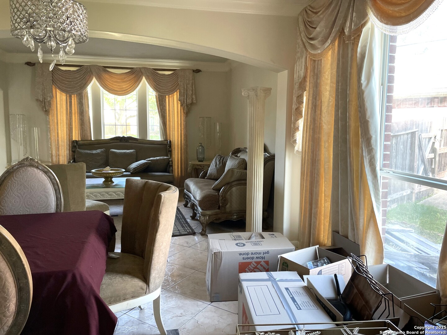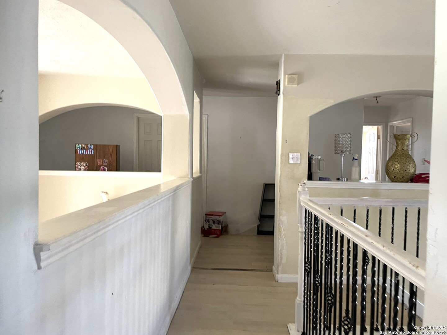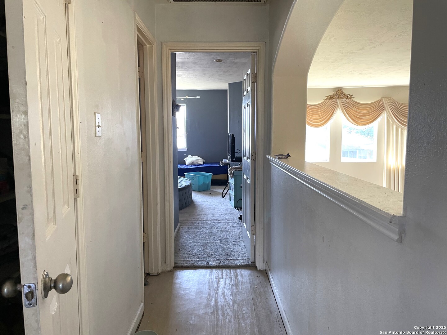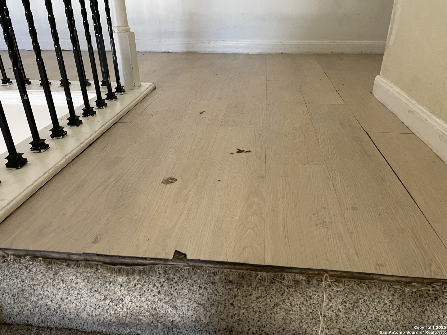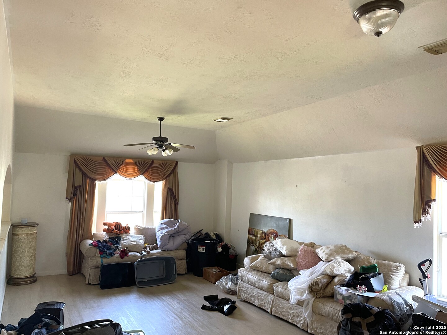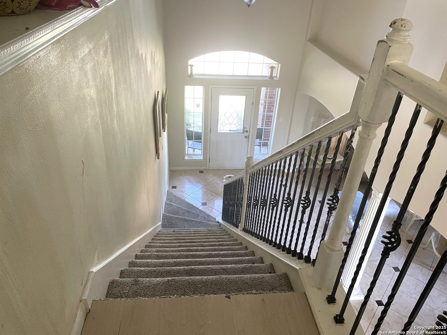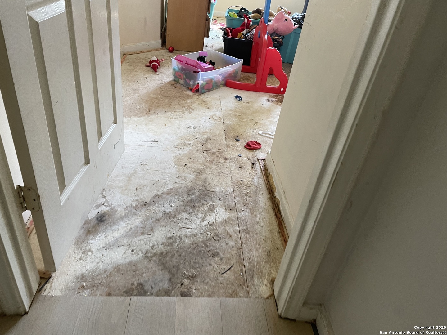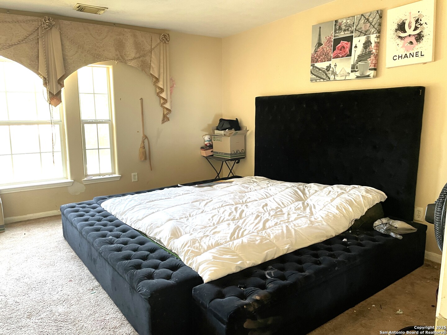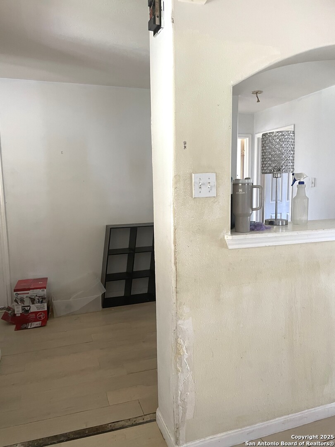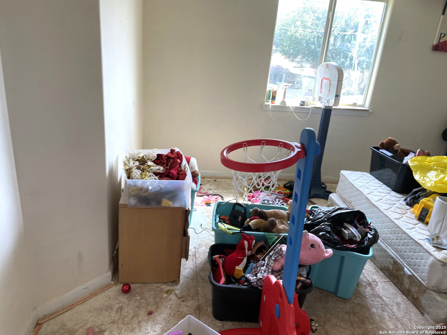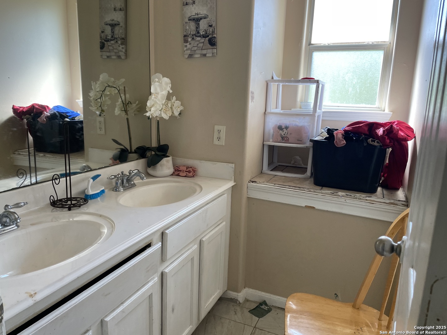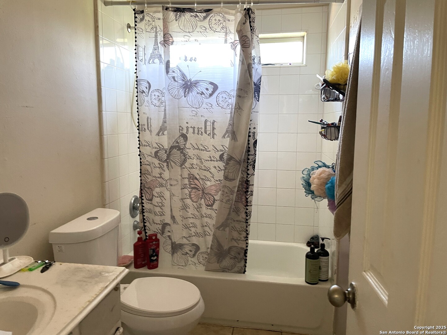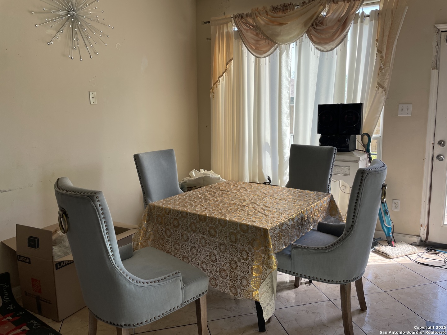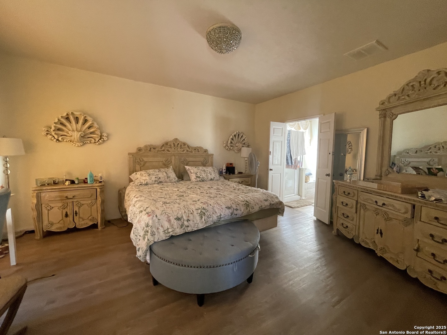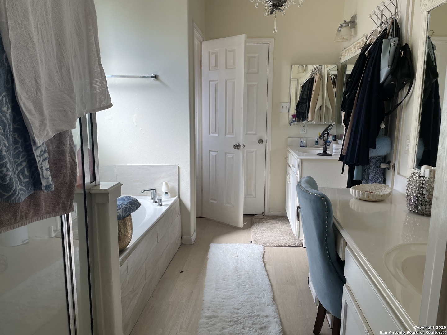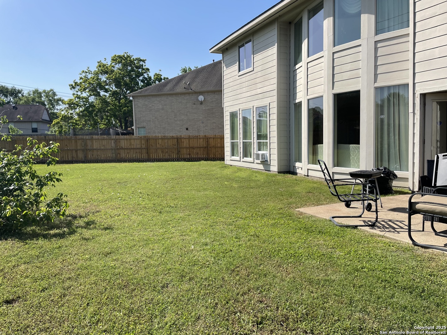Status
Market MatchUP
How this home compares to similar 4 bedroom homes in Sugar Land- Price Comparison$219,405 lower
- Home Size155 sq. ft. smaller
- Built in 2004Newer than 75% of homes in Sugar Land
- Sugar Land Snapshot• 530 active listings• 45% have 4 bedrooms• Typical 4 bedroom size: 3049 sq. ft.• Typical 4 bedroom price: $574,403
Description
Investor Special or Forever Home Opportunity! Welcome to 12819 Paleo Ct - a spacious 4-bedroom, 3.5-bath home with nearly 3,900 sq. ft. of potential, tucked away in a Sugar Land cul-de-sac. Built in 2004 with a 5-year-old roof, this property is perfect for savvy investors looking for a light rehab project or homebuyers ready to add their personal touch. The home features a grand layout with high ceilings, great bones, and endless customization options. While the interior is outdated and both HVAC units are non-functional (currently using window units), this home offers incredible upside for those ready to renovate.
MLS Listing ID
Listed By
(888) 227-1009
Joseph Walter Realty, LLC
Map
Estimated Monthly Payment
$3,429Loan Amount
$337,250This calculator is illustrative, but your unique situation will best be served by seeking out a purchase budget pre-approval from a reputable mortgage provider. Start My Mortgage Application can provide you an approval within 48hrs.
Home Facts
Bathroom
Kitchen
Appliances
- Washer Connection
- Disposal
- Ceiling Fans
- Gas Cooking
- Smoke Alarm
- Chandelier
- Gas Water Heater
- Dryer Connection
- Stove/Range
- Dishwasher
- Central Vacuum
- Refrigerator
- Attic Fan
- Vent Fan
- Microwave Oven
- Garage Door Opener
Roof
- Shingle
Levels
- Two
Cooling
- Two Central
Pool Features
- None
Window Features
- Some Remain
Fireplace Features
- Family Room
- Gas
- Living Room
Association Amenities
- Lake/River Park
Flooring
- Vinyl
- Carpeting
- Ceramic Tile
Foundation Details
- Slab
Architectural Style
- Two Story
- Traditional
Heating
- 2 Units
- Central
