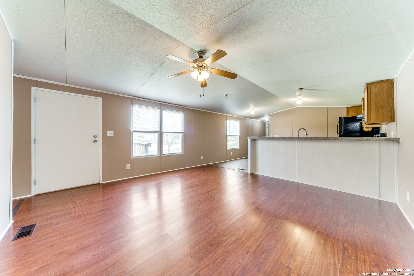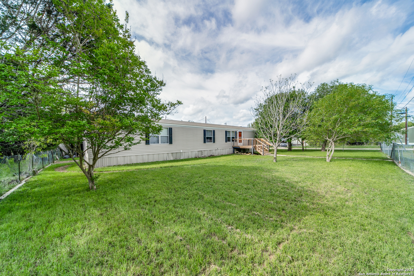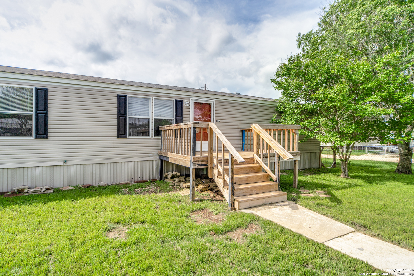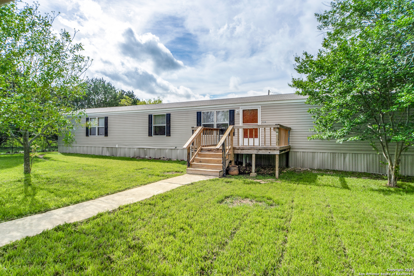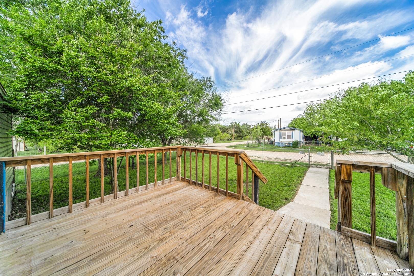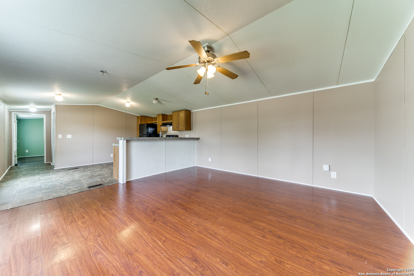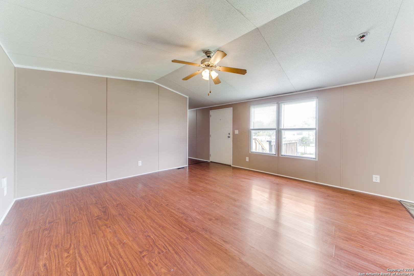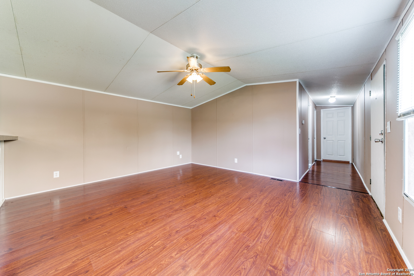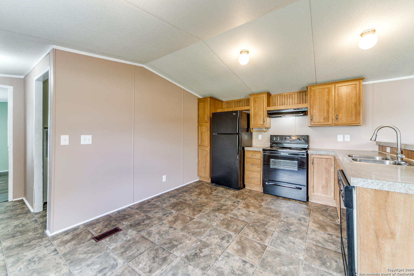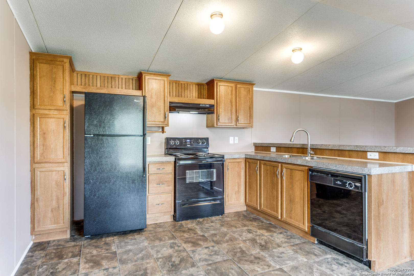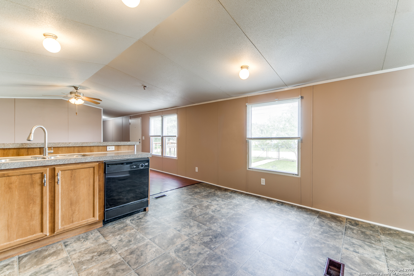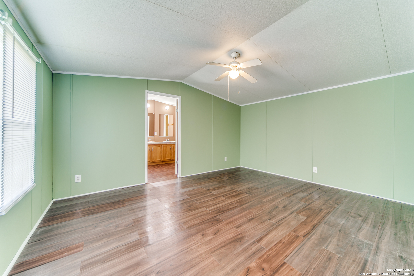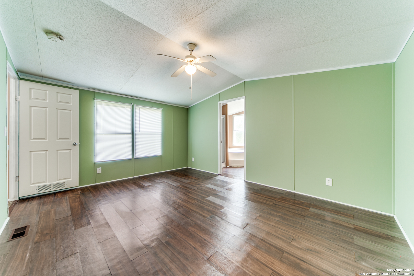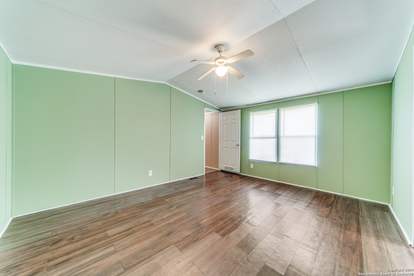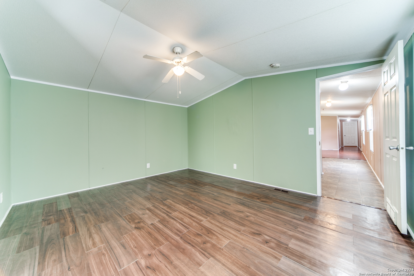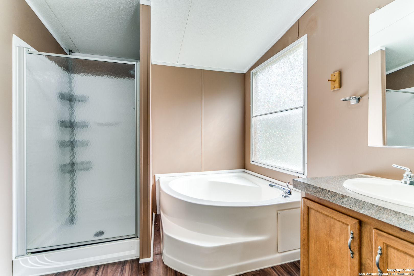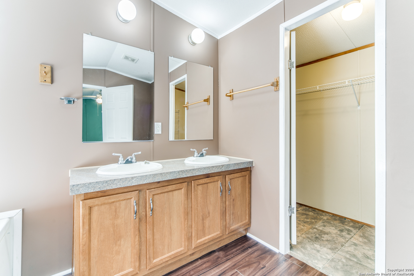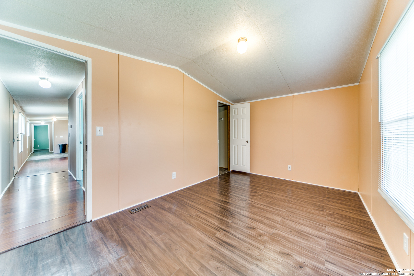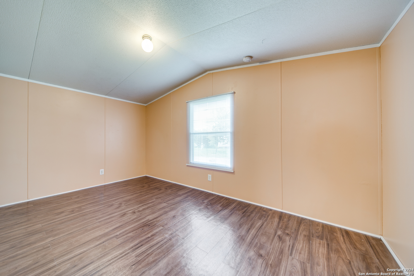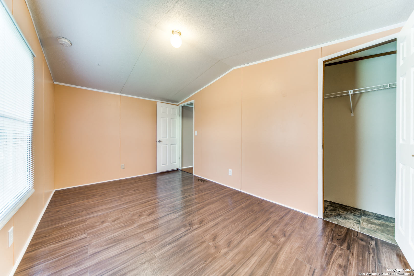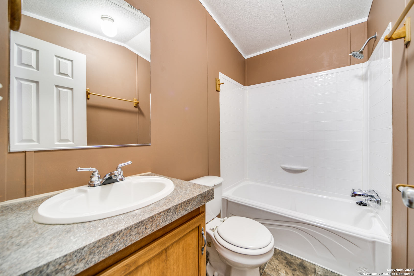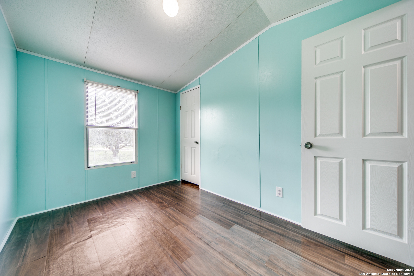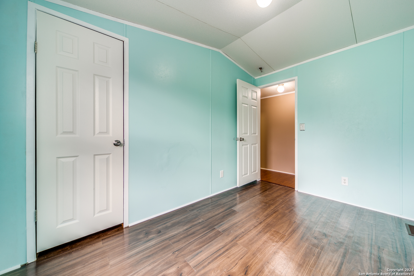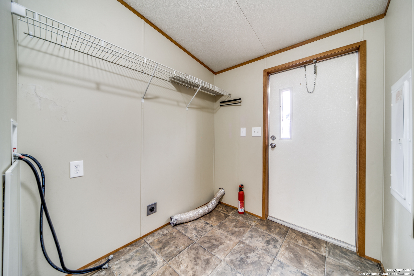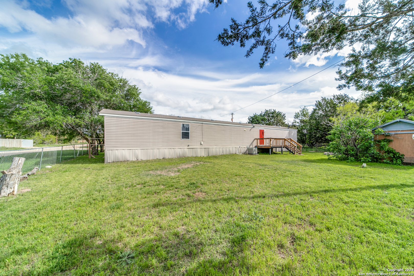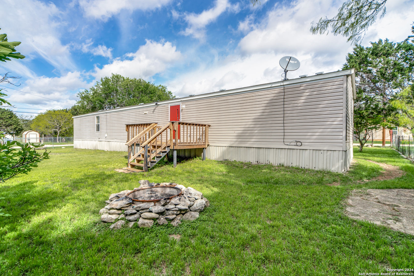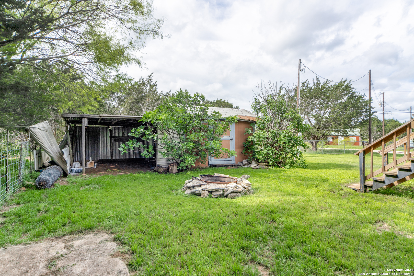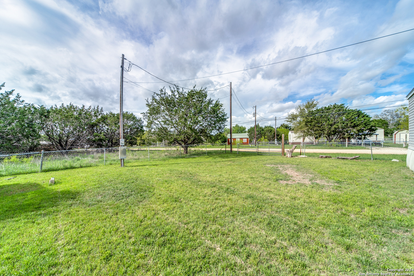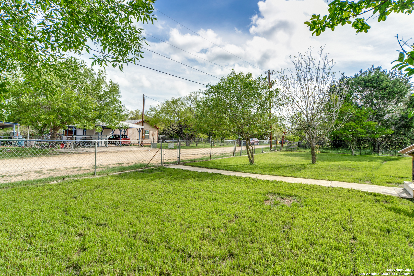Status
Market MatchUP
How this home compares to similar 3 bedroom homes in Bandera- Price Comparison$246,382 lower
- Home Size557 sq. ft. smaller
- Built in 2013Older than 53% of homes in Bandera
- Bandera Snapshot• 154 active listings• 53% have 3 bedrooms• Typical 3 bedroom size: 1773 sq. ft.• Typical 3 bedroom price: $436,381
Description
Nestled on 0.209 meticulously manicured acres adorned with the comforting shade of a mature peach tree and crepe myrtles, this charming and freshly painted 3-bedroom, 2-bathroom home offers a perfect blend of comfort, convenience, and tranquility. As you step inside, you're greeted by a well-designed split floor plan, ensuring privacy and optimal use of space. The primary bedroom beckons with its spacious layout, featuring a generous closet and a private bathroom oasis. Indulge in relaxation within the confines of your own home with a separate walk-in shower and a luxurious garden tub, offering a sanctuary to unwind after a long day. Property is perimeter fenced. For added convenience, an equipment shed stands ready to house your tools and outdoor essentials, keeping your property organized and functional. 2 fig trees compliment the backyard. Located less than 10 miles from downtown Bandera.
MLS Listing ID
Listed By
Map
Estimated Monthly Payment
$1,535Loan Amount
$180,500This calculator is illustrative, but your unique situation will best be served by seeking out a purchase budget pre-approval from a reputable mortgage provider. Start My Mortgage Application can provide you an approval within 48hrs.
Home Facts
Bathroom
Kitchen
Appliances
- Electric Water Heater
- Smooth Cooktop
- Ceiling Fans
- Smoke Alarm
- Dishwasher
- Washer Connection
- Self-Cleaning Oven
- Dryer Connection
Roof
- Composition
Levels
- One
Cooling
- One Central
Pool Features
- None
Window Features
- All Remain
Parking Features
- None/Not Applicable
Exterior Features
- Mature Trees
- Chain Link Fence
- Storage Building/Shed
- Wire Fence
Fireplace Features
- Not Applicable
Association Amenities
- Lake/River Park
- Waterfront Access
- Park/Playground
- Pool
- Clubhouse
Flooring
- Laminate
- Vinyl
Architectural Style
- One Story
- Manufactured Home - Single Wide
Heating
- Central
