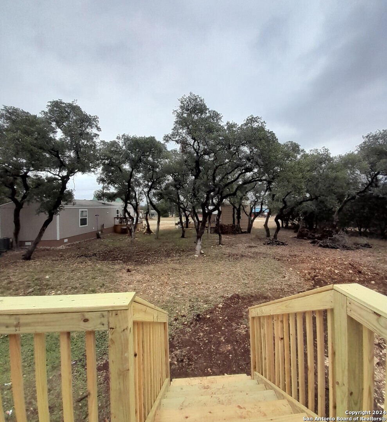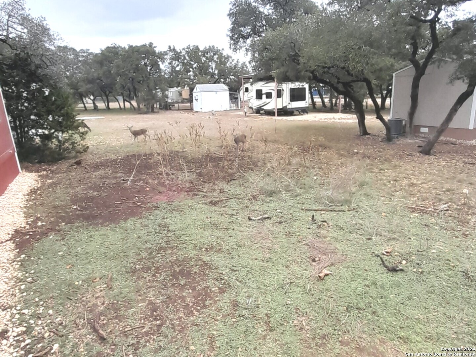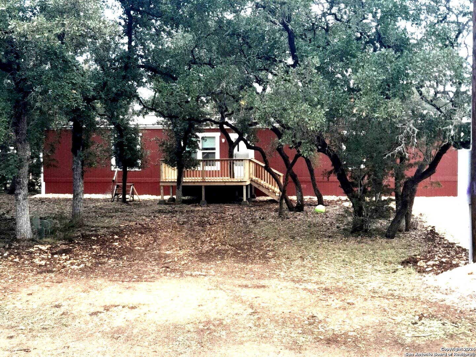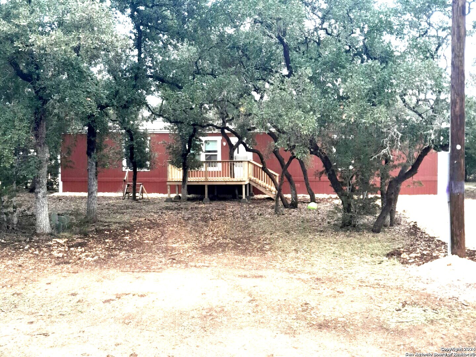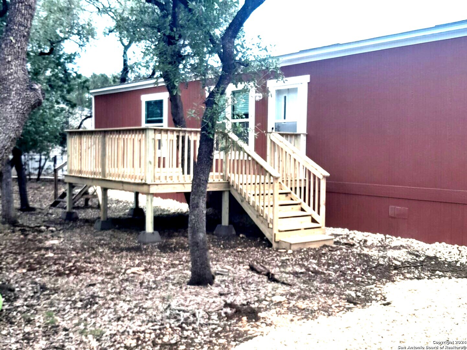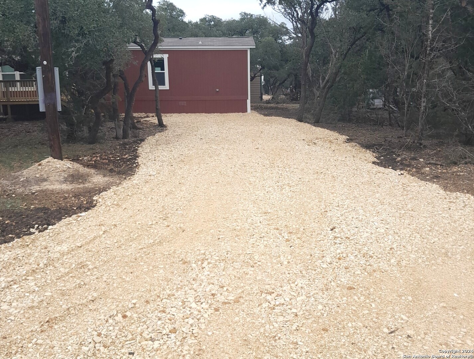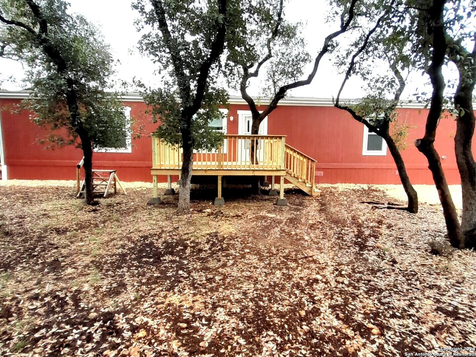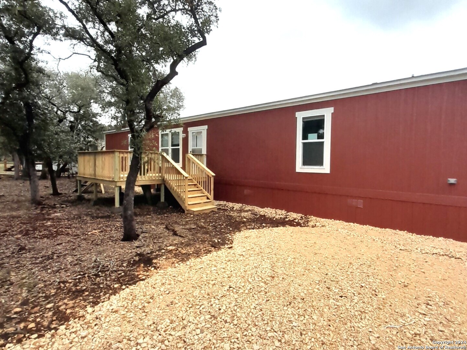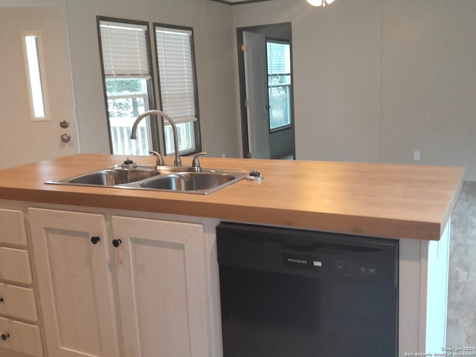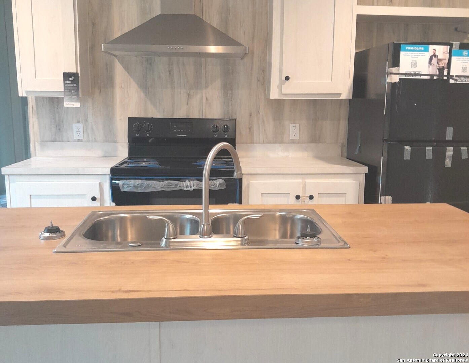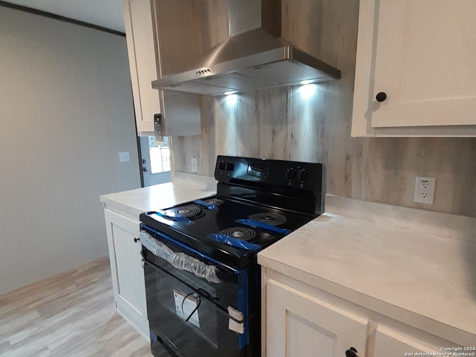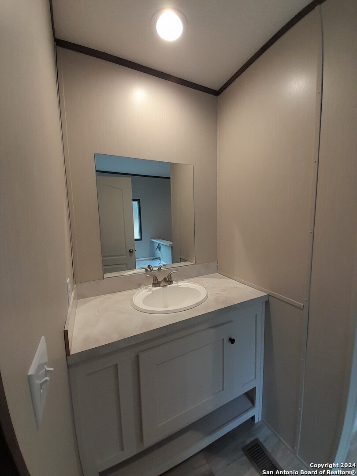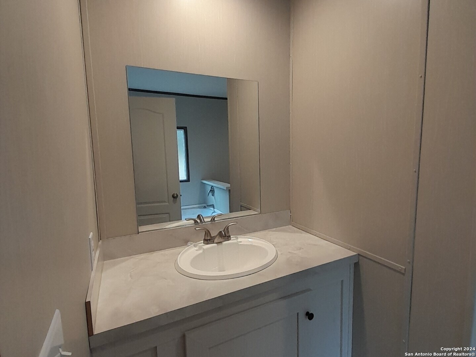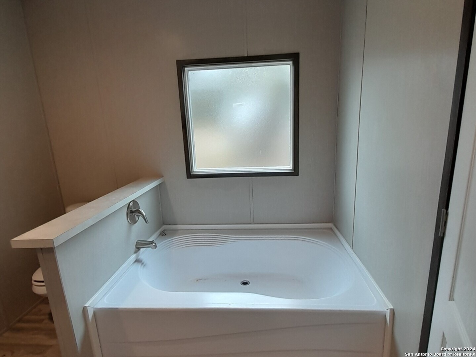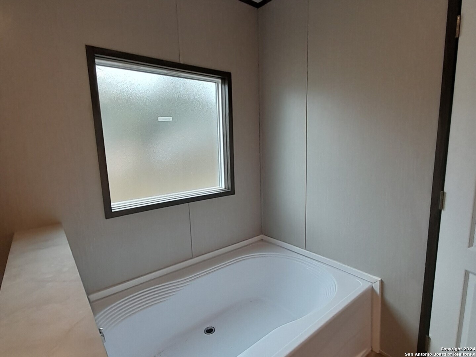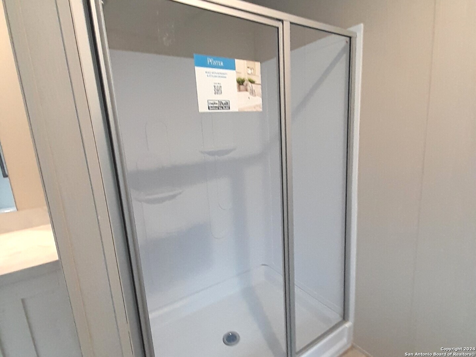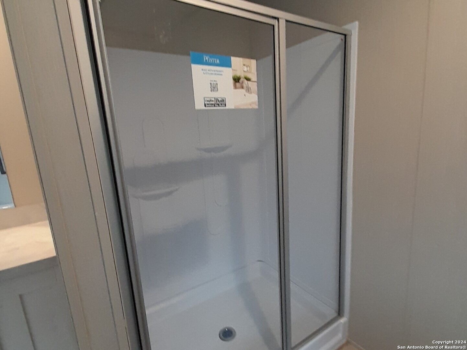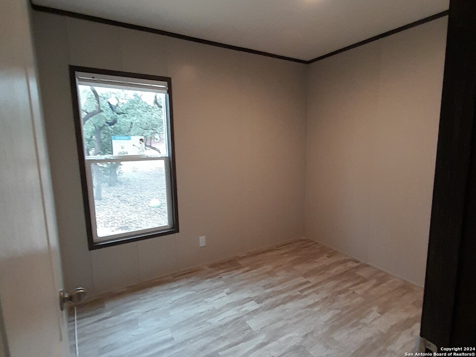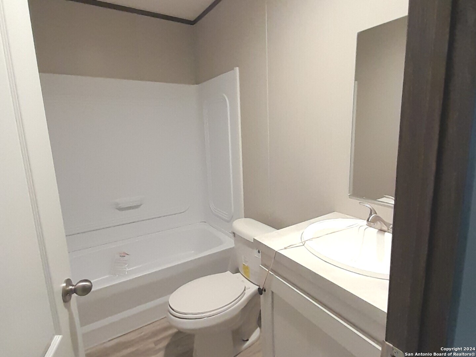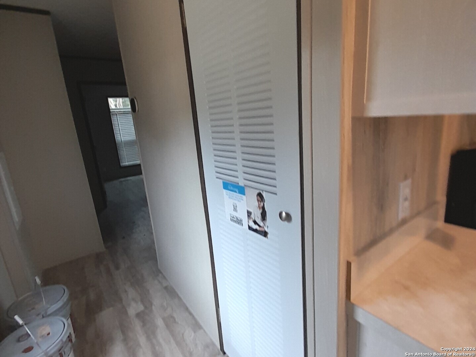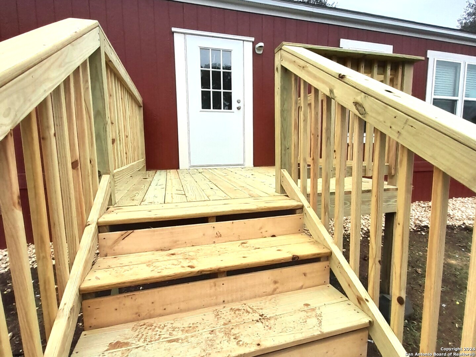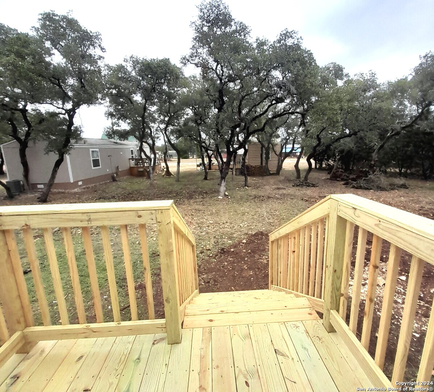Status
Market MatchUP
How this home compares to similar 3 bedroom homes in Bandera- Price Comparison$286,599 lower
- Home Size718 sq. ft. smaller
- Built in 2023Newer than 83% of homes in Bandera
- Bandera Snapshot• 165 active listings• 51% have 3 bedrooms• Typical 3 bedroom size: 1774 sq. ft.• Typical 3 bedroom price: $458,598
Description
Must see! Mature oaks surround this beautiful new 3 bedroom / 2 baths home located on a large lot. Great window features bring light into this lovely open floor plan with island kitchen and plentiful cabinetry. Master bedroom has a garden tub and separate shower for those wanting additional upgrades. Along with beautiful interior and exterior features, the home has large wood front and back decks providing for outdoor seating and recreation options. Property is cleared for carport installation and RV parking. Room for the family and toys! Holiday Villages is gated and guarded, giving residents and visitors privacy and safety in the peaceful country setting. This quiet community has a Clubhouse with 24-hour access to foosball, ping pong, and pool tables, weekly social gatherings, pool and hot tub, basketball and sand volleyball courts, a private boat dock to Medina Lake. Just minutes from downtown Bandera. Easy drive to San Antonio. Call for showing.
MLS Listing ID
Listed By
(210) 865-8207
3D Realty & Property Management
Map
Estimated Monthly Payment
$1,360Loan Amount
$163,400This calculator is illustrative, but your unique situation will best be served by seeking out a purchase budget pre-approval from a reputable mortgage provider. Start My Mortgage Application can provide you an approval within 48hrs.
Home Facts
Bathroom
Kitchen
Appliances
- Ceiling Fans
- Dryer Connection
- Refrigerator
- Dishwasher
- Electric Water Heater
- Washer Connection
- Stove/Range
- Disposal
Roof
- Composition
Levels
- One
Cooling
- One Central
Pool Features
- None
Window Features
- All Remain
Parking Features
- None/Not Applicable
Exterior Features
- Deck/Balcony
Fireplace Features
- Not Applicable
Association Amenities
- Boat Ramp
- Controlled Access
- Park/Playground
- Pool
- BBQ/Grill
- Basketball Court
- Lake/River Park
- Fishing Pier
- Clubhouse
- Volleyball Court
- Guarded Access
- Sports Court
Flooring
- Vinyl
Foundation Details
- Other
Architectural Style
- One Story
Heating
- Central
