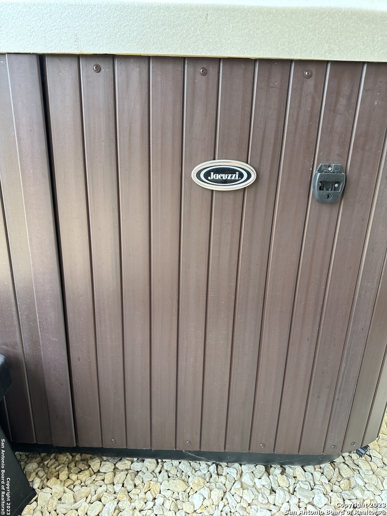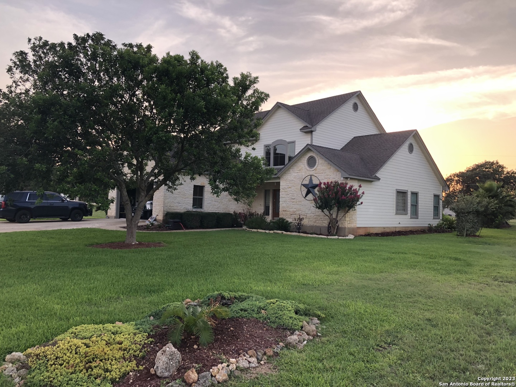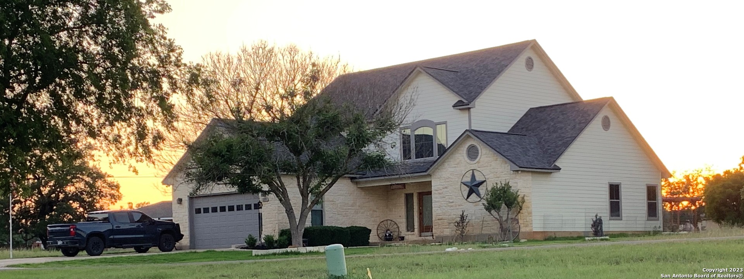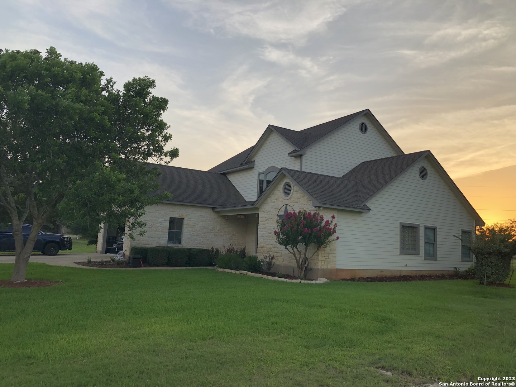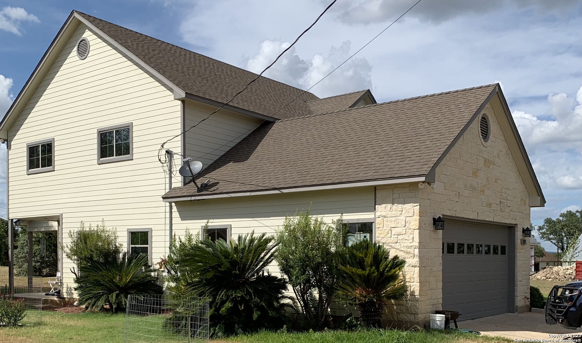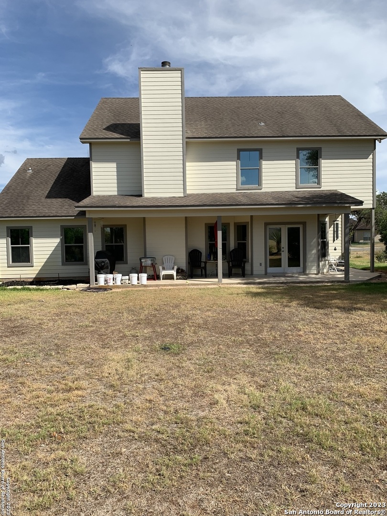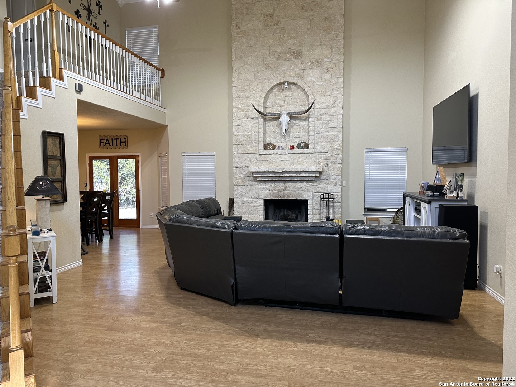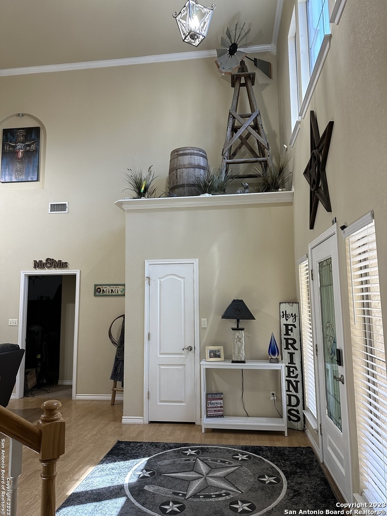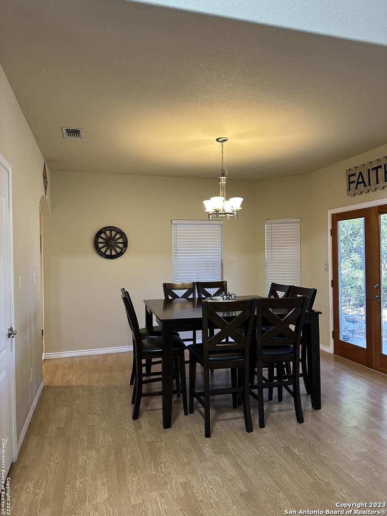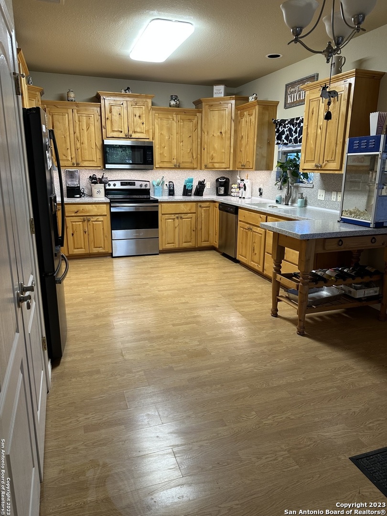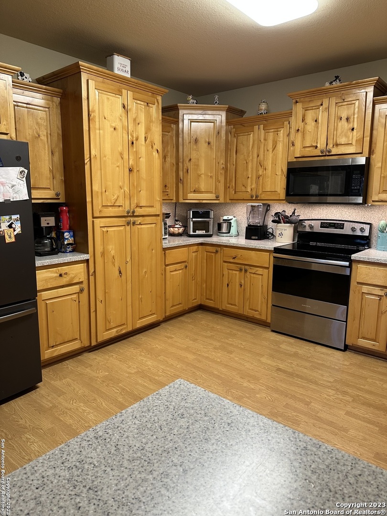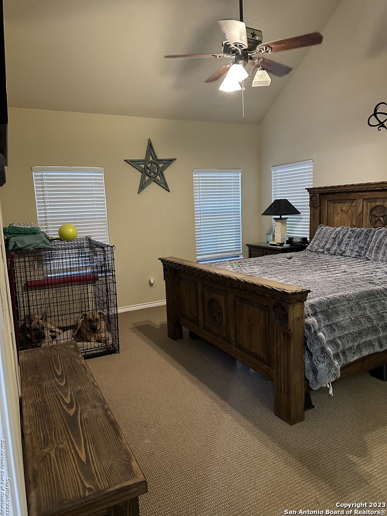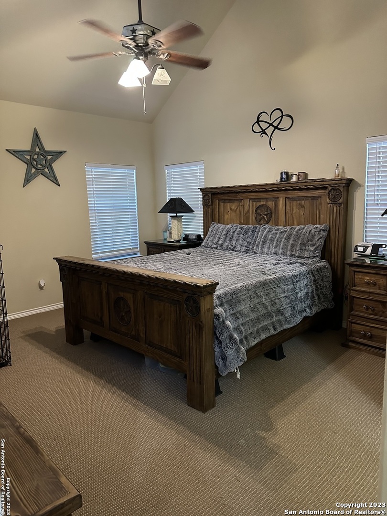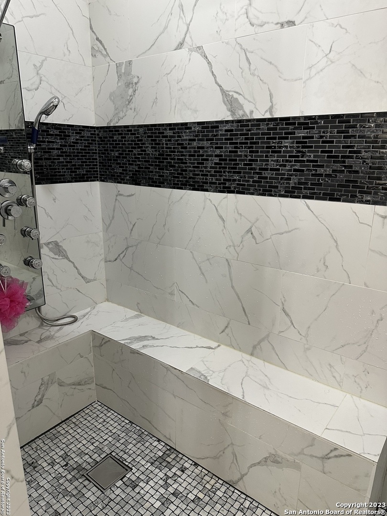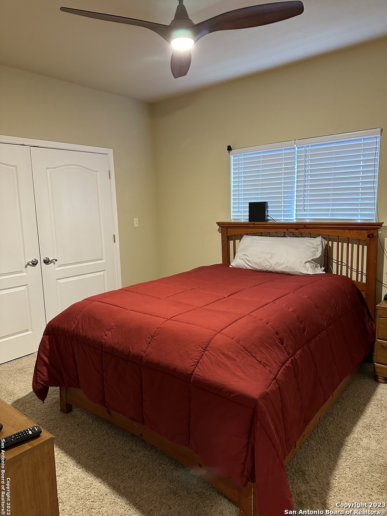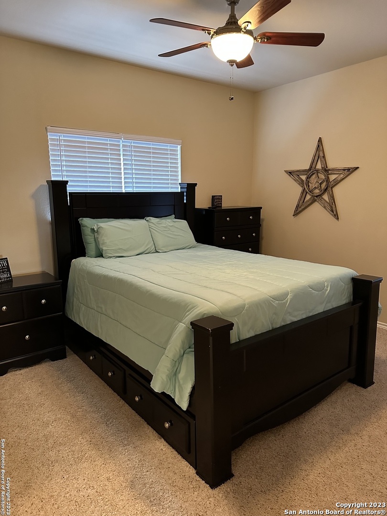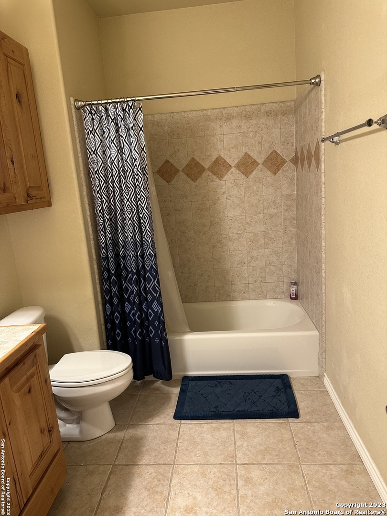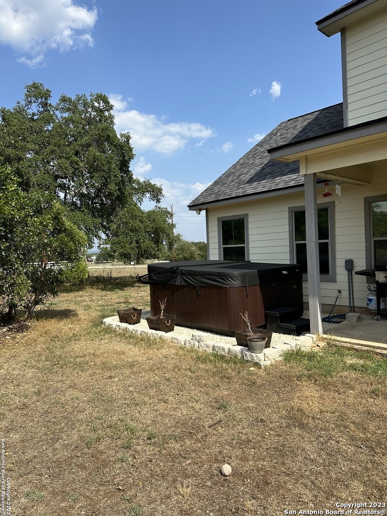Status
Market MatchUP
How this home compares to similar 3 bedroom homes in Bandera- Price Comparison$22,693 higher
- Home Size474 sq. ft. larger
- Built in 2004Older than 69% of homes in Bandera
- Bandera Snapshot• 163 active listings• 51% have 3 bedrooms• Typical 3 bedroom size: 1773 sq. ft.• Typical 3 bedroom price: $457,306
Description
Beautiful 3/2.5/2 Home. When walking through the front door you are greeted by a 20ft stone fireplace, Open concept with 20ft ceilings and a grand staircase to the upper level. The kitchen is a sight to see with custom cabinets and lots of room. Separate dinning room with lots of room for the holiday dinners. French doors lead out the the covered back deck for all your outdoor activities. The master bedroom is very spacious with a New over sized his and her Tile Shower, and a huge walk in closet with a hidden Safe which will remain with the house. This home includes a 8 person hot tub. This home is a must see. Yard has a sprinkler system in place and lots of landscaping. Photo of lawn were taken before watering restriction because of drought conditions.
MLS Listing ID
Listed By
(830) 460-7250
Texas Rose Realty
Map
Estimated Monthly Payment
$3,966Loan Amount
$456,000This calculator is illustrative, but your unique situation will best be served by seeking out a purchase budget pre-approval from a reputable mortgage provider. Start My Mortgage Application can provide you an approval within 48hrs.
Home Facts
Bathroom
Kitchen
Appliances
- Chandelier
- Ice Maker Connection
- Smooth Cooktop
- Custom Cabinets
- Microwave Oven
- Cook Top
- Dishwasher
- Washer Connection
- Disposal
- Stove/Range
- Private Garbage Service
- Ceiling Fans
- Garage Door Opener
- Water Softener (owned)
- Dryer Connection
- Electric Water Heater
- Smoke Alarm
- Solid Counter Tops
Roof
- Composition
Levels
- Two
Cooling
- One Central
Pool Features
- Hot Tub
Window Features
- All Remain
Fireplace Features
- Wood Burning
- One
- Living Room
Association Amenities
- Other - See Remarks
Flooring
- Laminate
- Saltillo Tile
- Carpeting
Foundation Details
- Slab
Architectural Style
- Two Story
Heating
- Central
