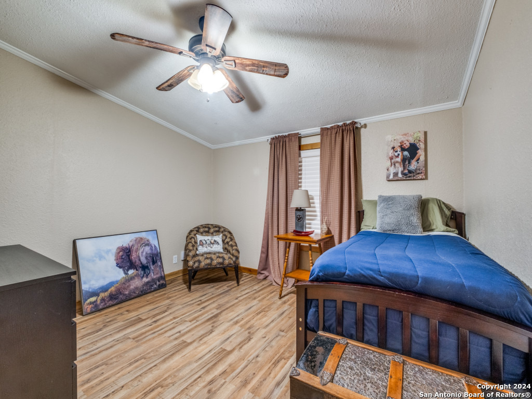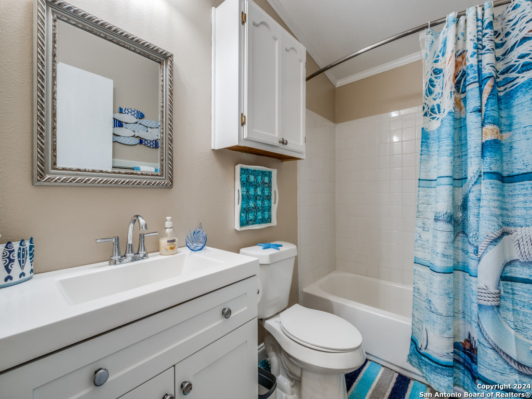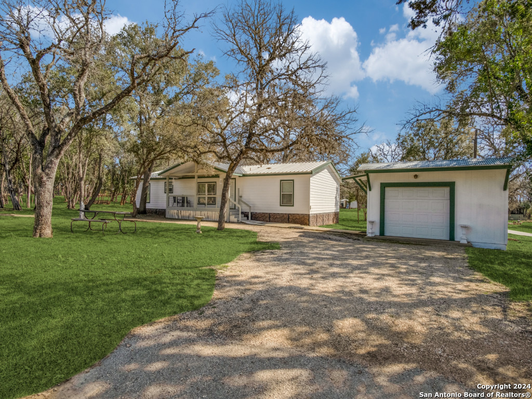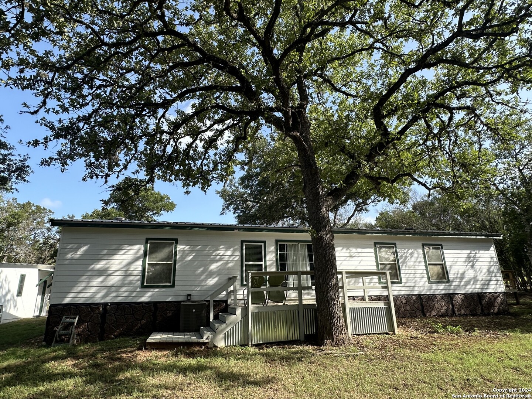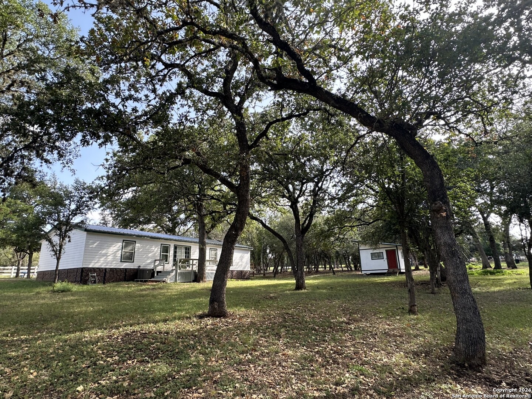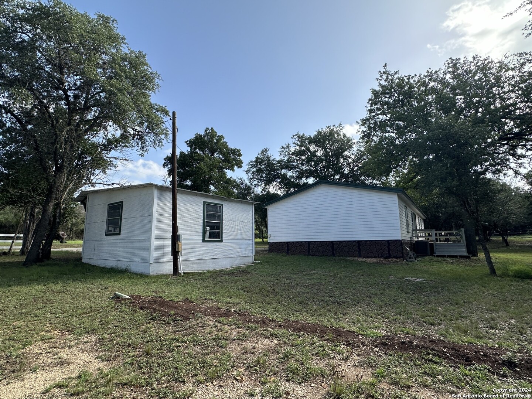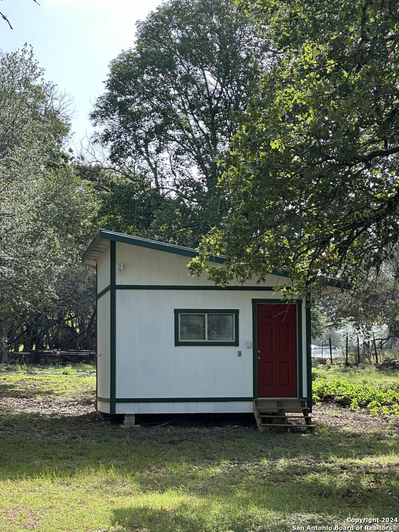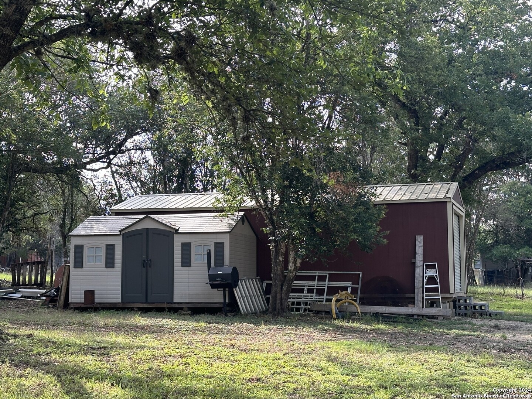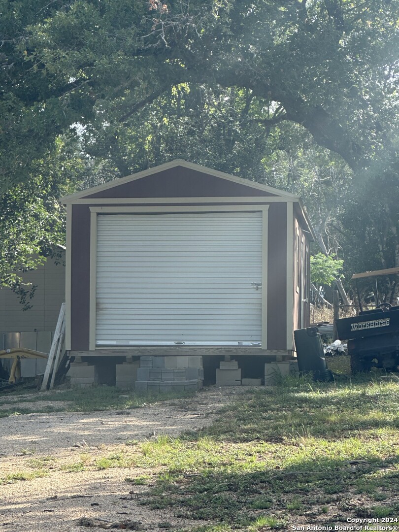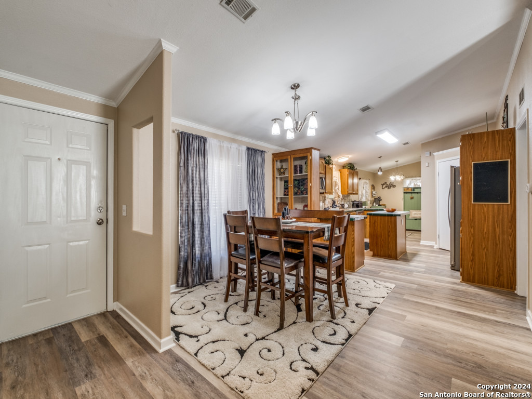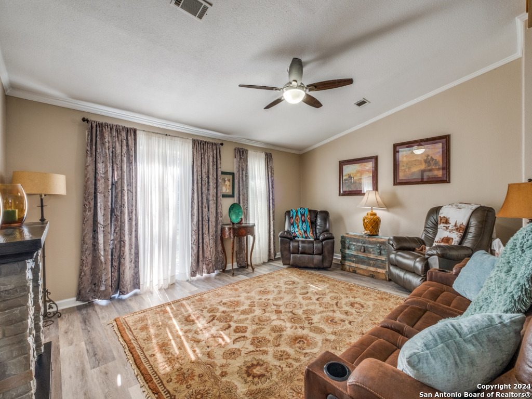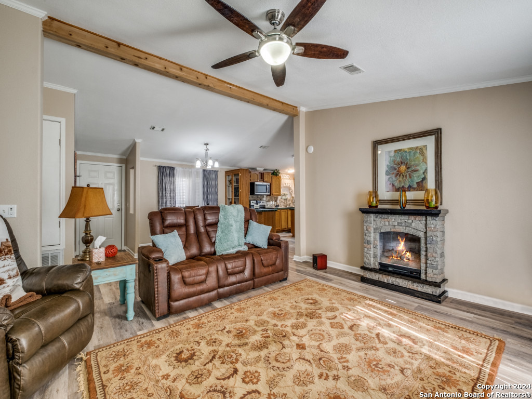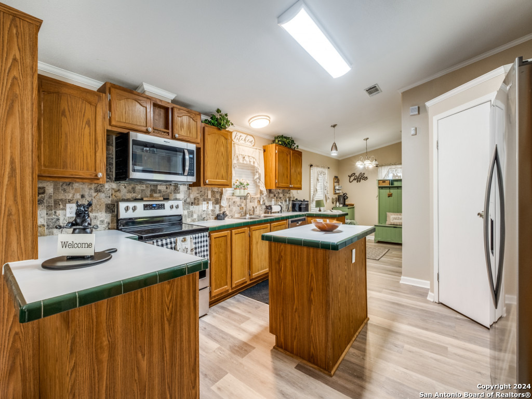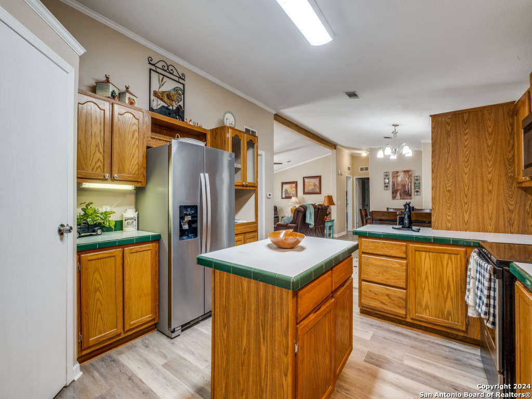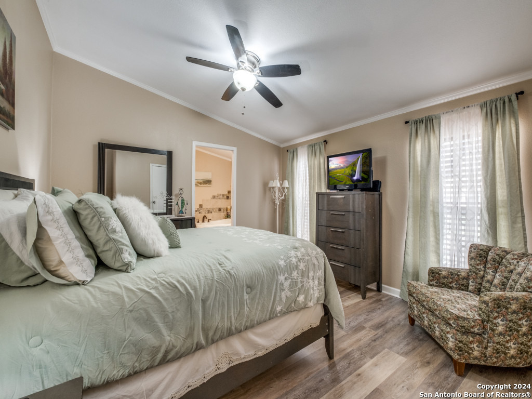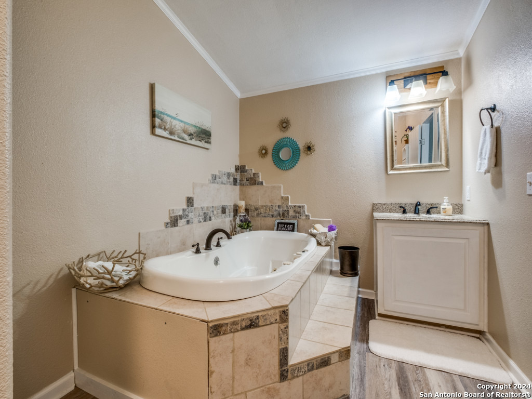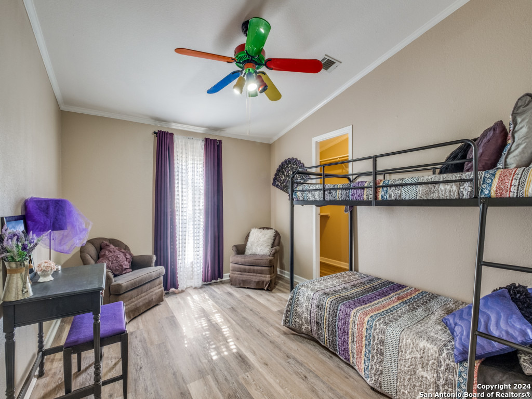Status
Description
.45 Acres - 3 Bedroom/2 bath cozy home with front, side and back porches making it easy & fun to relax and enjoy the grounds under the large Oak trees. Beautiful home recently renovated and tastefully decorated just outside the city limits! NO CITY TAXES, but have city water & trash pick-up. The kitchen boost plenty of counter and cabinet space with an island for the chef/prepper in you. Dining room, breakfast nook, comfortable & spacious living with room to grow. Located in The ETJ there's no HOA, NO restrictions, commercial or residential just a quarter mile from town or to Hwy 173 to Kerrville. Very desirable location! Great investment property - close to town, permeate residence or for the retiree that wants to buzz around to shops, restaurant's etc in ATV. Come play or stay in the beautiful Texas Hill Country!
MLS Listing ID
Listed By
(830) 460-7200
Coldwell Banker Stagecoach Realty
Map
Estimated Monthly Payment
$2,061Loan Amount
$255,550This calculator is illustrative, but your unique situation will best be served by seeking out a purchase budget pre-approval from a reputable mortgage provider. Start My Mortgage Application can provide you an approval within 48hrs.
Home Facts
Bathroom
Kitchen
Appliances
- Dishwasher
- Refrigerator
- Ceiling Fans
- Washer Connection
- Microwave Oven
- Stove/Range
- Dryer Connection
Roof
- Metal
Levels
- One
Cooling
- One Central
Pool Features
- None
Window Features
- Some Remain
Exterior Features
- Mature Trees
- Covered Patio
- Workshop
- Storage Building/Shed
- Deck/Balcony
- Detached Quarters
Fireplace Features
- Not Applicable
Association Amenities
- None
Flooring
- Laminate
Architectural Style
- One Story
Heating
- Central
