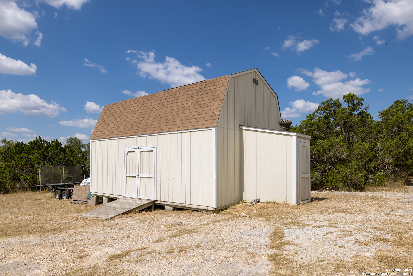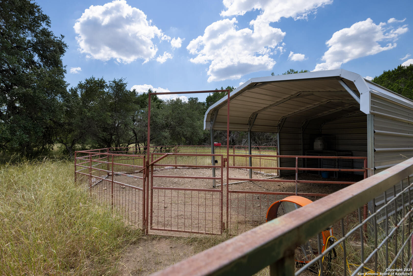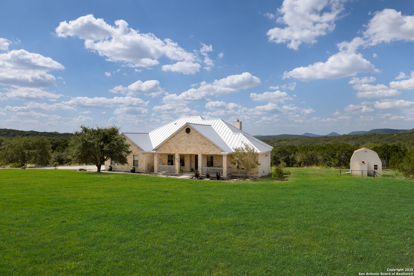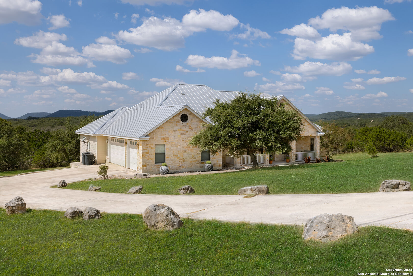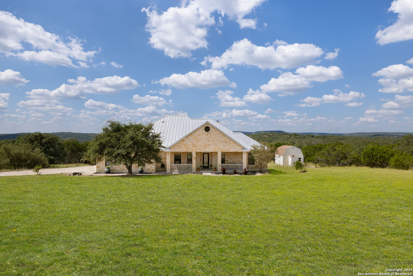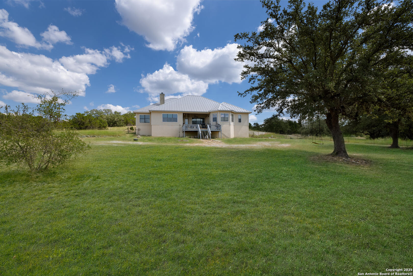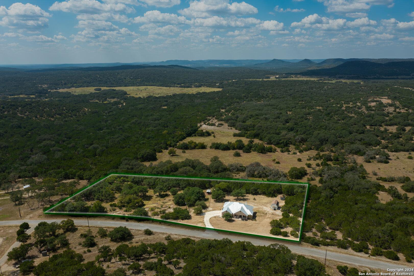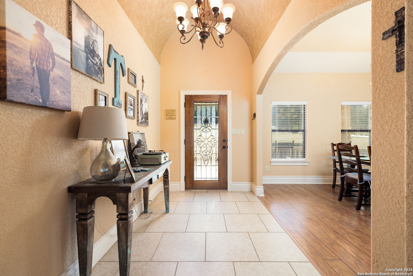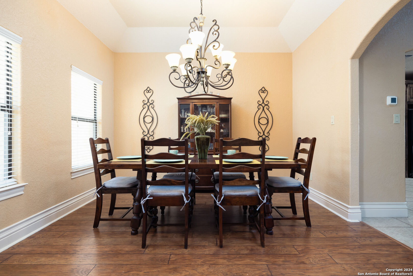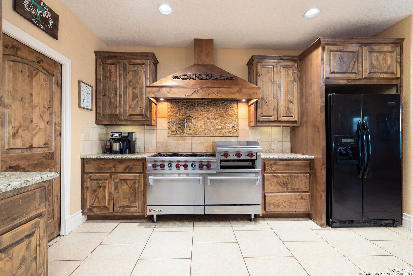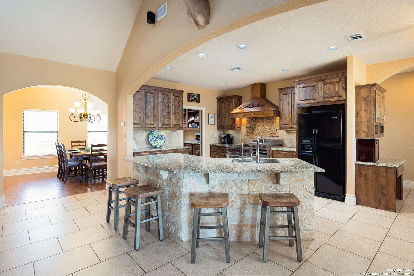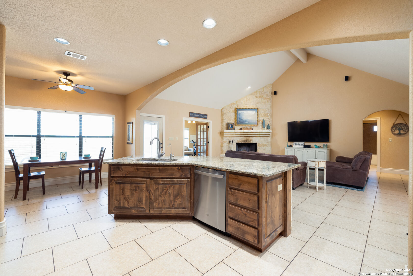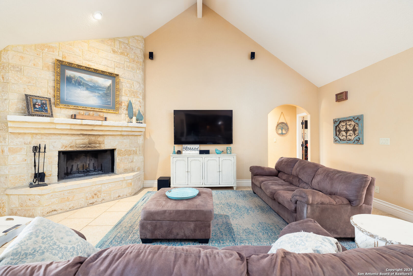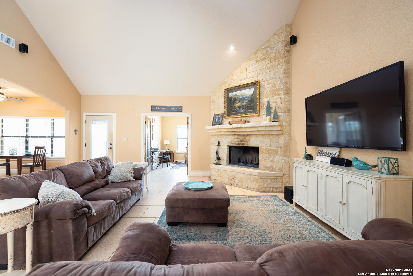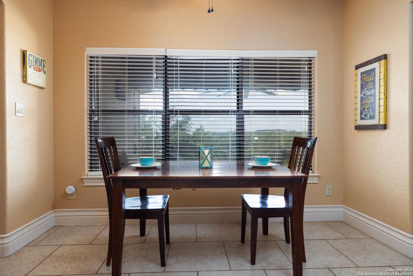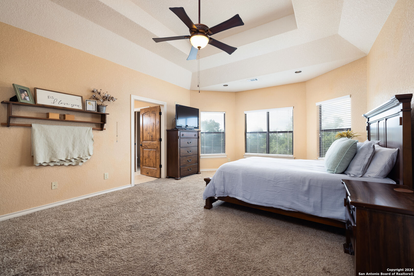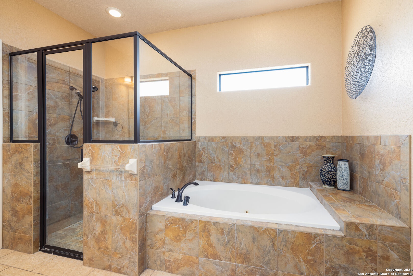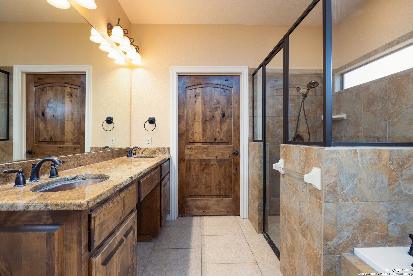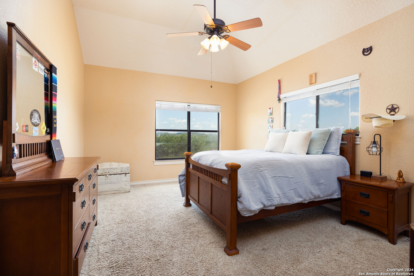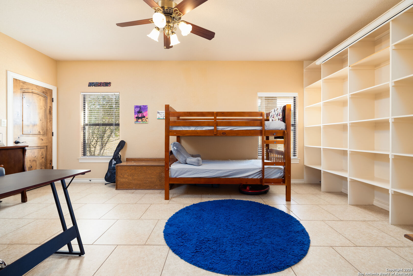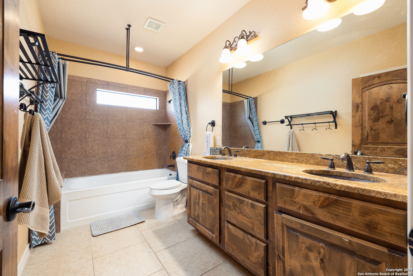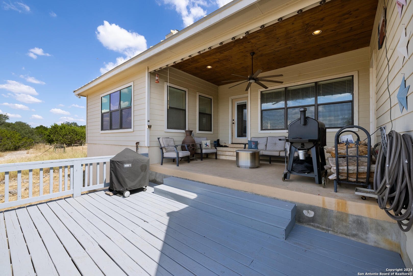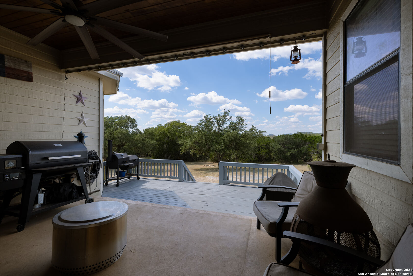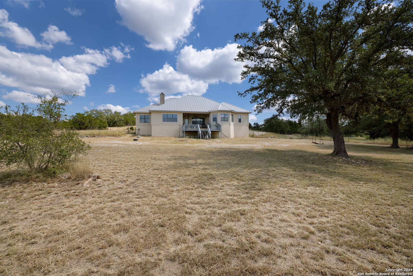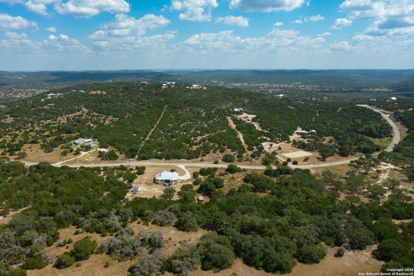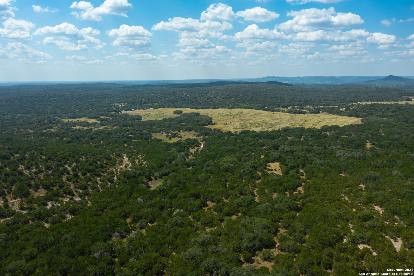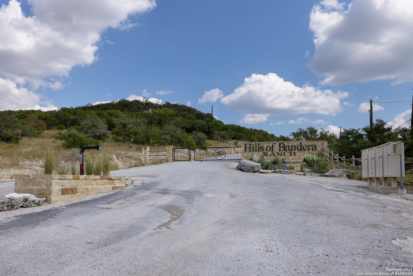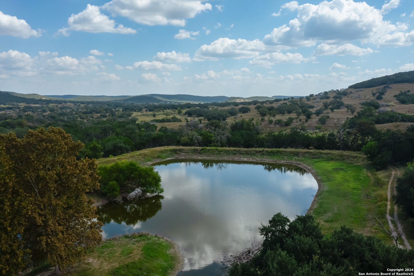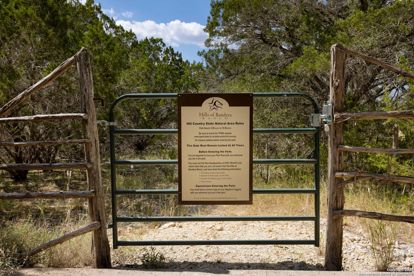Status
Market MatchUP
How this home compares to similar 4 bedroom homes in Bandera- Price Comparison$249,041 higher
- Home Size409 sq. ft. larger
- Built in 2011Older than 58% of homes in Bandera
- Bandera Snapshot• 164 active listings• 18% have 4 bedrooms• Typical 4 bedroom size: 2314 sq. ft.• Typical 4 bedroom price: $565,958
Description
This beautiful Hill Country custom built home is nestled on 5 acres in the scenic and sought after gated Hills of Bandera Ranch. Enjoy 2,723 sq ft that includes 4 bedrooms, 2.5 bathrooms and two covered patios, one with an elevated deck that provides beautiful views. This home boasts an open floor plan that includes Knotty Alder doors and cabinets, a rock fireplace, a chef's kitchen with commercial grade Wolfe range with griddle, broiler, double ovens and a pot filler. Enjoy the walk-in pantry with built-ins and a large primary bedroom with a spa-like en-suite bathroom. This property is fenced and cross-fenced with lots of privacy. Located behind it is a horse ranch and The Hill Country State Natural Area with 5,000 acres including horse and bike trails is situated beside it with private access for neighborhood residents! Take in the country life while also enjoying high speed internet and the convenience of only being 11 miles from downtown Bandera. Amenities in the neighborhood include 3 ponds that are stocked, horse and hiking trails. This is a Hill Country dream come true! *Assumable loan available to qualified buyer.*
MLS Listing ID
Listed By
(830) 331-8450
Phyllis Browning Company
Map
Estimated Monthly Payment
$6,827Loan Amount
$774,250This calculator is illustrative, but your unique situation will best be served by seeking out a purchase budget pre-approval from a reputable mortgage provider. Start My Mortgage Application can provide you an approval within 48hrs.
Home Facts
Bathroom
Kitchen
Appliances
- Gas Cooking
- Dishwasher
- Dryer Connection
- Smoke Alarm
- Garage Door Opener
- Disposal
- Washer Connection
- Ceiling Fans
- Chandelier
Roof
- Metal
Levels
- One
Cooling
- One Central
Pool Features
- None
Window Features
- All Remain
Other Structures
- Storage
- Shed(s)
Exterior Features
- Cross Fenced
- Deck/Balcony
- Covered Patio
- Storage Building/Shed
- Mature Trees
Fireplace Features
- One
- Living Room
Association Amenities
- Other - See Remarks
- Controlled Access
- Jogging Trails
- Bike Trails
Accessibility Features
- Stall Shower
- 2+ Access Exits
Flooring
- Ceramic Tile
- Carpeting
- Laminate
Foundation Details
- Slab
Architectural Style
- Texas Hill Country
- One Story
Heating
- Central
