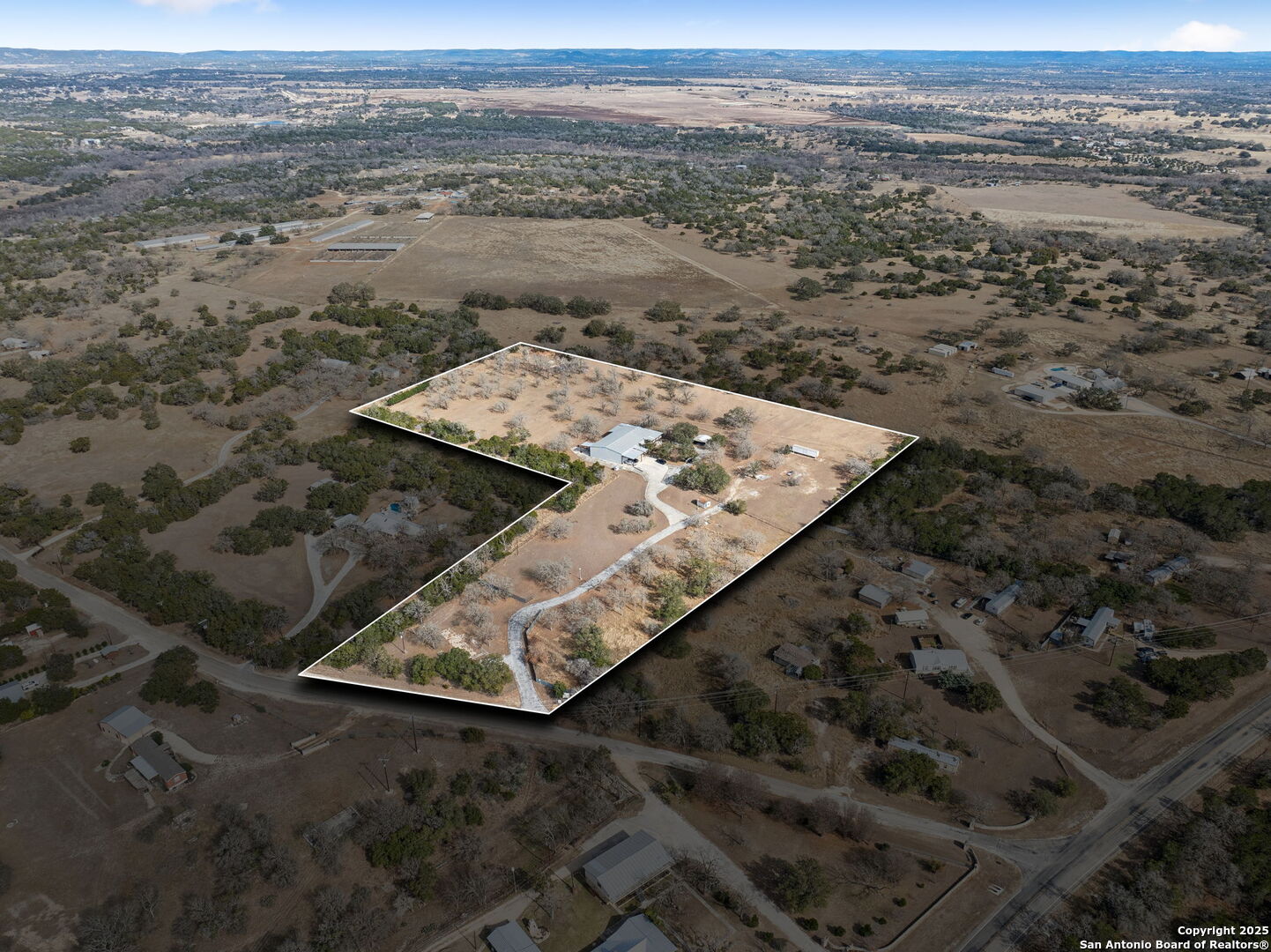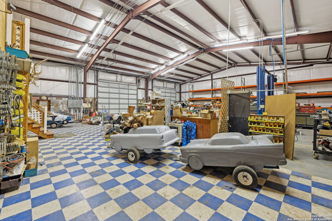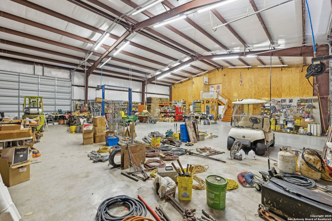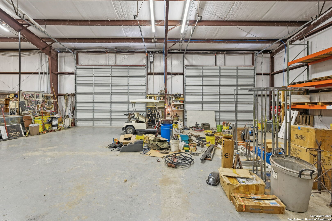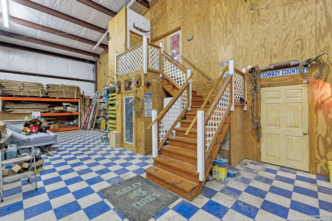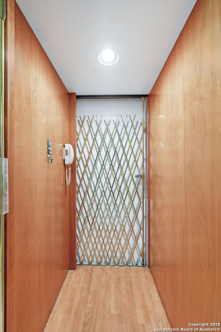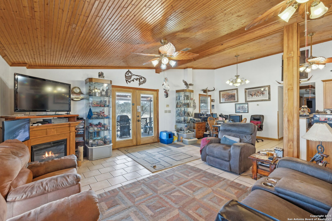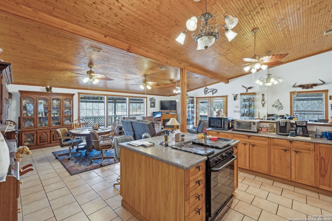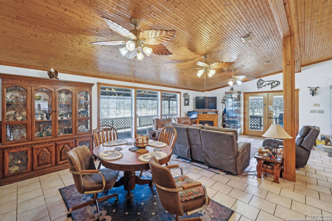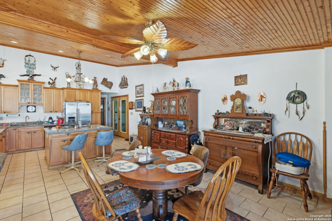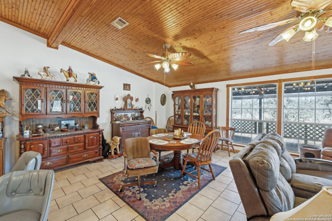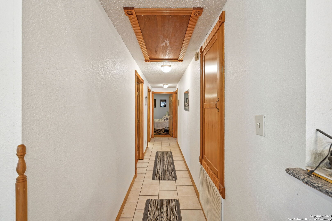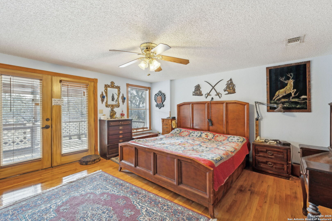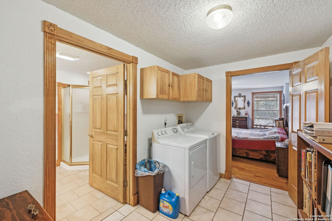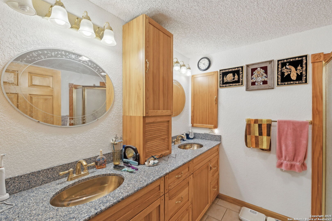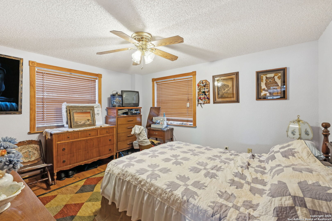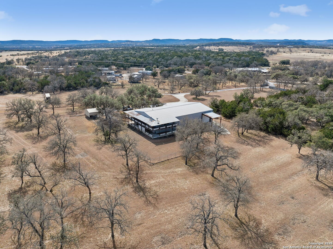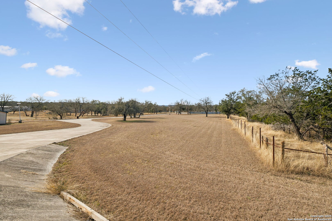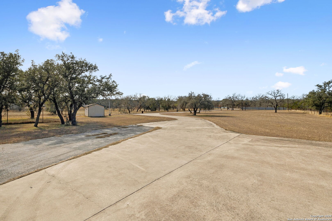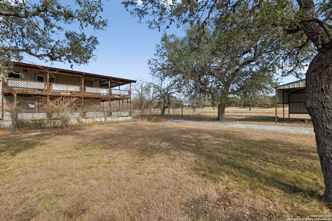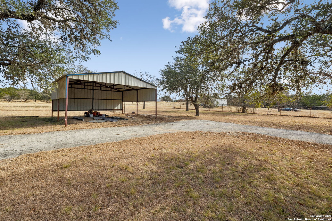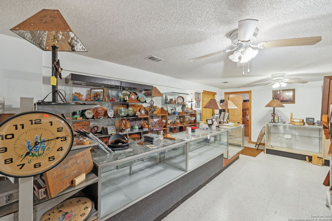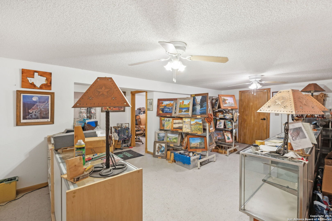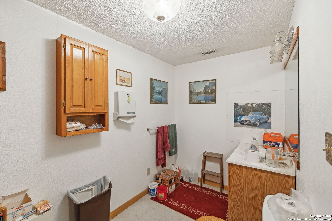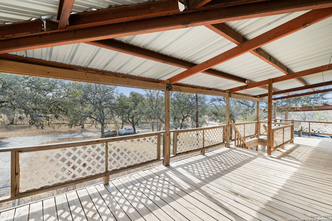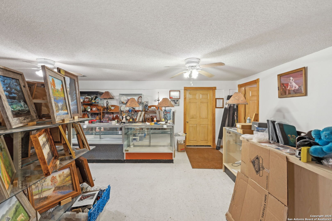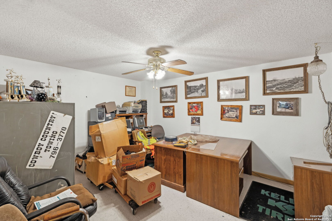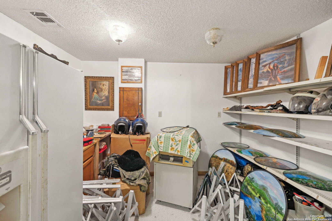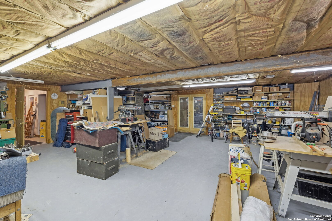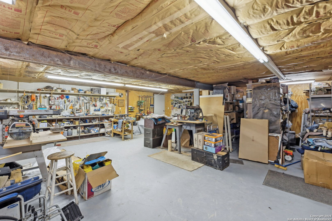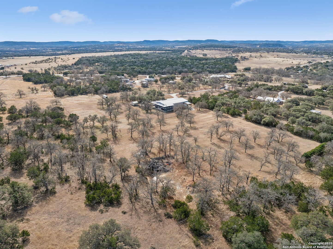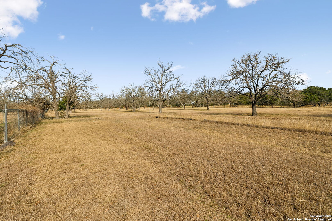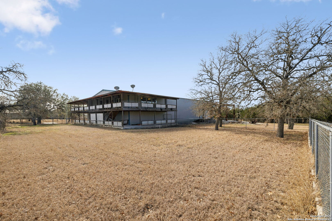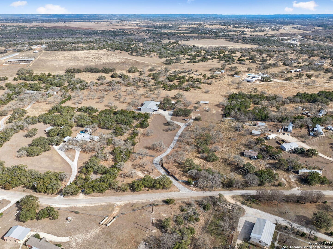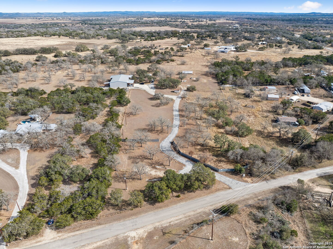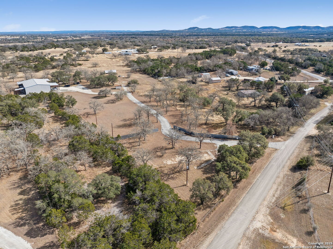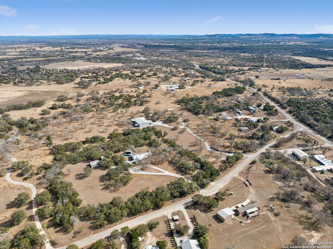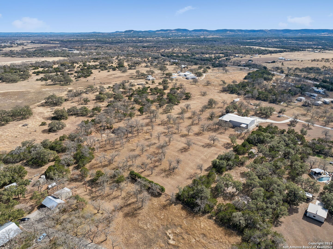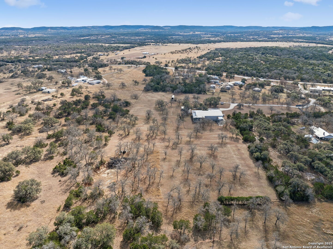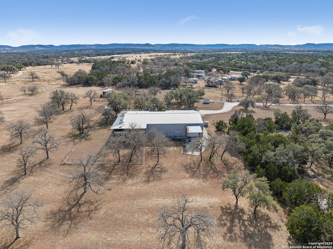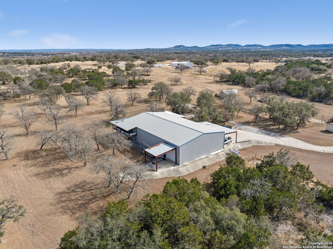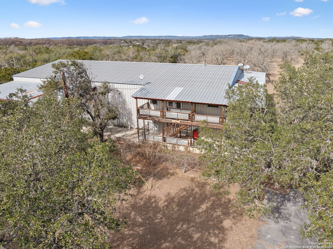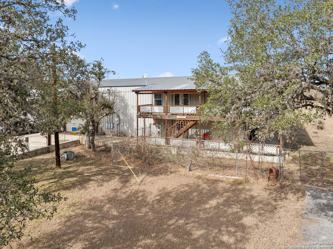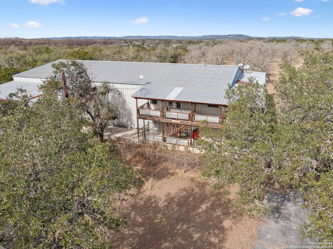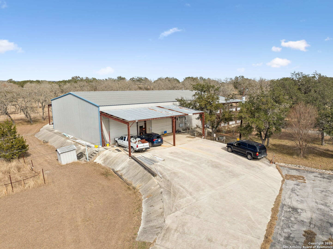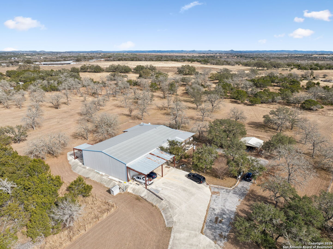Status
Market MatchUP
How this home compares to similar 4 bedroom homes in Bandera- Price Comparison$147,005 higher
- Home Size526 sq. ft. smaller
- Built in 2006Older than 64% of homes in Bandera
- Bandera Snapshot• 154 active listings• 17% have 4 bedrooms• Typical 4 bedroom size: 2326 sq. ft.• Typical 4 bedroom price: $551,994
Description
Sprawling 11+ acres with a 60x100 barndominium featuring a 30x60 (1,800 sq ft) upper level with an elevator and 1,800 sq ft of office space downstairs. The workshop includes a car lift that stays with the property. The lower-level office can easily be converted back to living quarters. Full RV hookups with septic at the front of the property allow for an additional dwelling. Ideal for nature lovers and hunters, the land is home to abundant wildlife, including deer and turkeys. Endless possibilities await on this unique property!
MLS Listing ID
Listed By
Map
Estimated Monthly Payment
$5,958Loan Amount
$664,050This calculator is illustrative, but your unique situation will best be served by seeking out a purchase budget pre-approval from a reputable mortgage provider. Start My Mortgage Application can provide you an approval within 48hrs.
Home Facts
Bathroom
Kitchen
Appliances
- Dishwasher
- Electric Water Heater
- Water Softener (owned)
- Chandelier
- Dryer Connection
- Plumb for Water Softener
- Satellite Dish (owned)
- Stove/Range
- Solid Counter Tops
- Washer Connection
- Garage Door Opener
- Ceiling Fans
- Central Vacuum
Roof
- Metal
Levels
- Two
Cooling
- Two Central
Pool Features
- None
Window Features
- All Remain
Other Structures
- RV/Boat Storage
- Workshop
- Second Residence
- Storage
- Second Garage
Exterior Features
- Covered Patio
- Dog Run Kennel
- Workshop
- Wire Fence
- Partial Fence
- Ranch Fence
- Patio Slab
- Storage Building/Shed
- Mature Trees
- Deck/Balcony
Fireplace Features
- Not Applicable
Association Amenities
- None
Accessibility Features
- First Floor Bath
- First Floor Bedroom
- Level Drive
- Chairlift
- Stall Shower
- Level Lot
Flooring
- Laminate
- Ceramic Tile
Foundation Details
- Slab
Architectural Style
- Two Story
- Other
Heating
- Central
