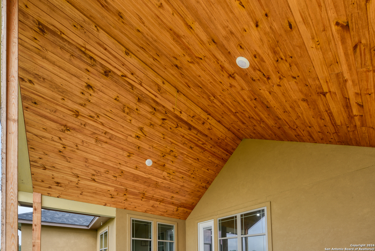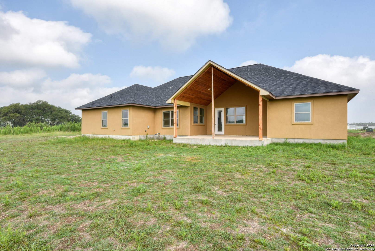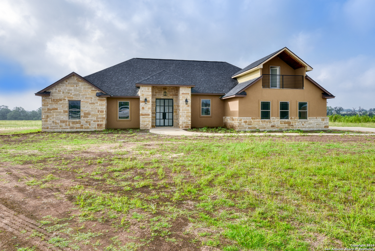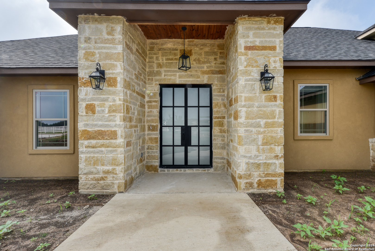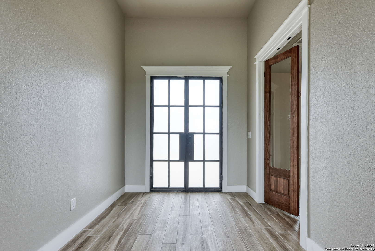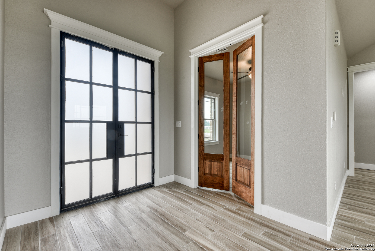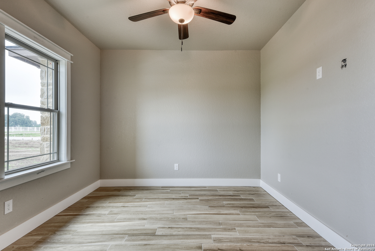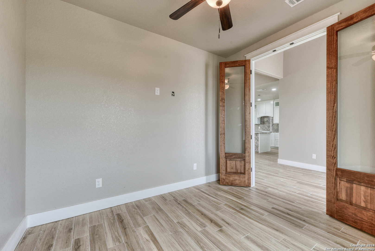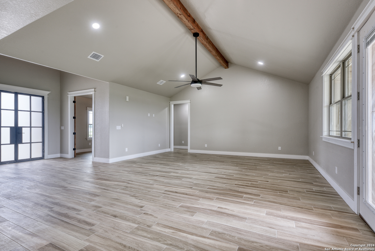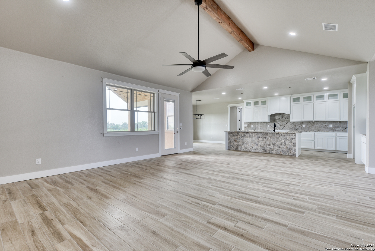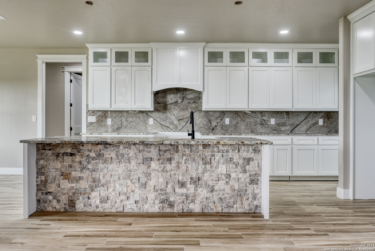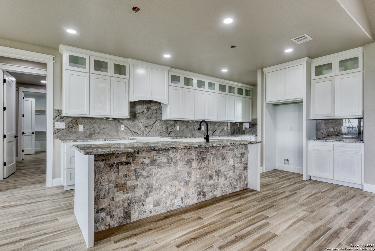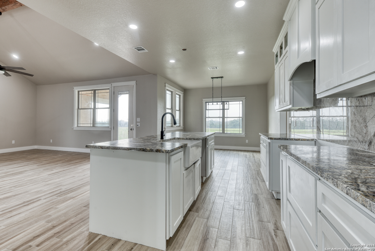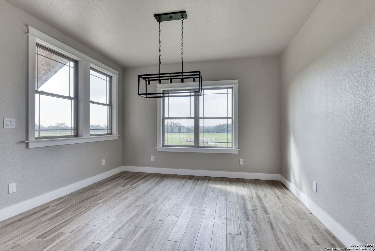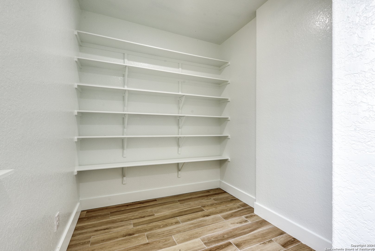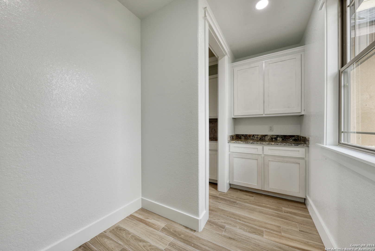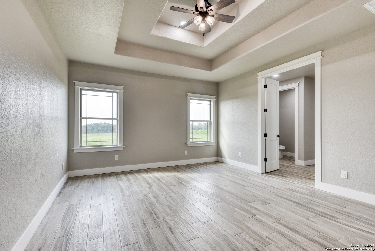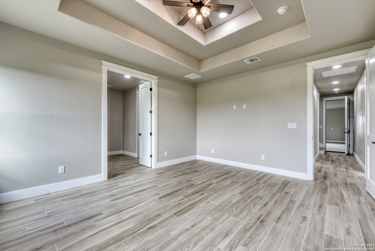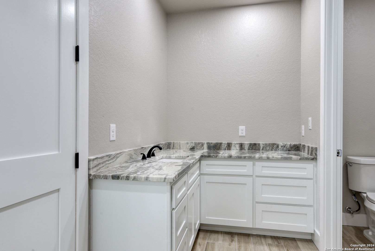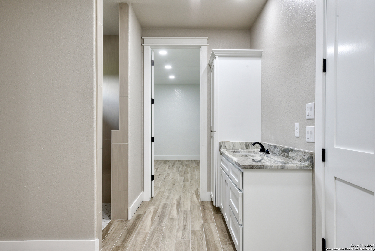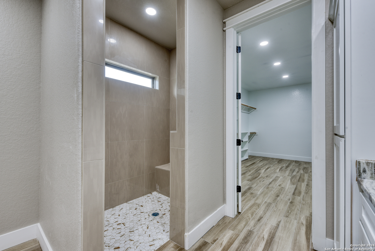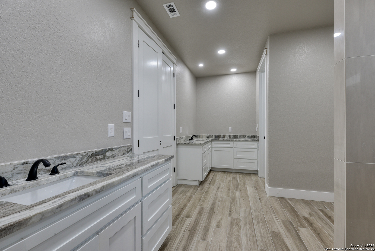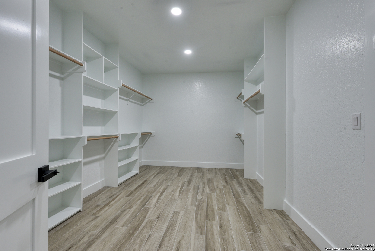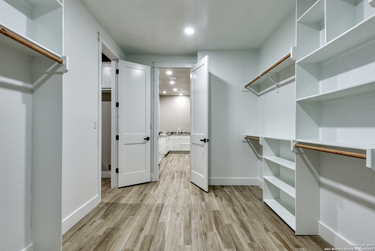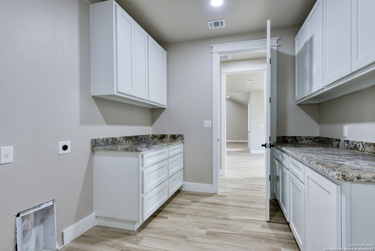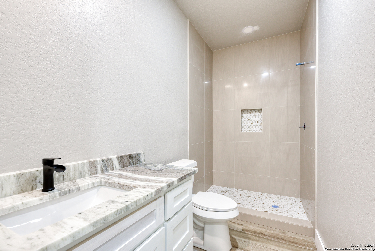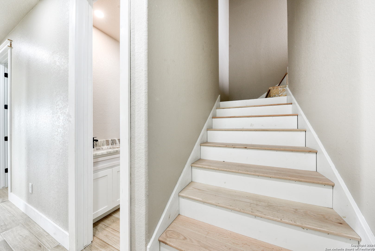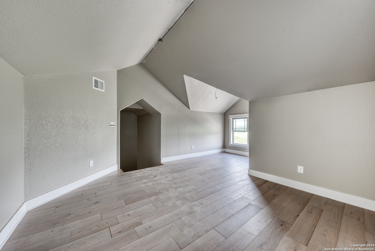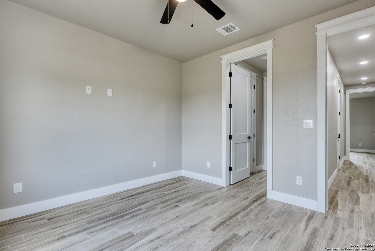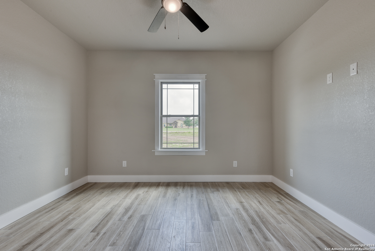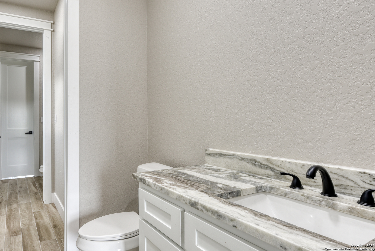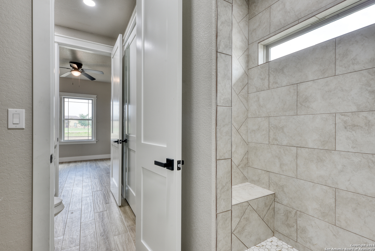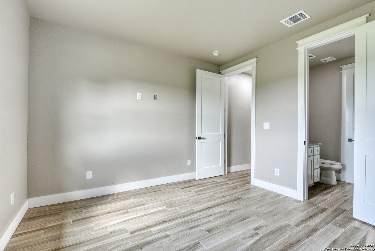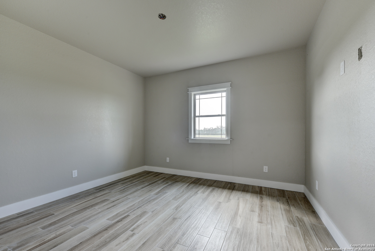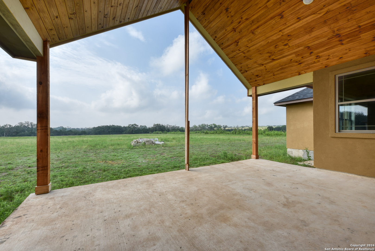Status
Market MatchUP
How this home compares to similar 3 bedroom homes in Bandera- Price Comparison$241,693 higher
- Home Size1106 sq. ft. larger
- Built in 2024Newer than 96% of homes in Bandera
- Bandera Snapshot• 163 active listings• 51% have 3 bedrooms• Typical 3 bedroom size: 1773 sq. ft.• Typical 3 bedroom price: $457,306
Description
An Equestrian's dream home this is a lovely 2 story 3 bedroom 3 bath Custom home in Bandera's horse friendly community Bridlegate! So many custom touches you have to see it. Some of the home features are custom 8' steel exterior front double doors, 8' int doors, custom trim work, tile floors throughout no carpet, study, Custom cabinets, granite counters, stainless appliances, wonderful custom pantry, wood ceiling treatments, custom tile work in the baths, large walk in master shower with garden tub, oversized front and rear patio, with a game room that has its own patio with a view! All of this on a 2 acre lot. The community is a horse friendly gated neighborhood with waterfront access in the park! A must see!
MLS Listing ID
Listed By
(210) 647-6557
Vortex Realty
Map
Estimated Monthly Payment
$5,307Loan Amount
$664,050This calculator is illustrative, but your unique situation will best be served by seeking out a purchase budget pre-approval from a reputable mortgage provider. Start My Mortgage Application can provide you an approval within 48hrs.
Home Facts
Bathroom
Kitchen
Appliances
- Chandelier
- Custom Cabinets
- Dishwasher
- Washer Connection
- Stove/Range
- Ceiling Fans
- Dryer Connection
- Electric Water Heater
- Carbon Monoxide Detector
- Solid Counter Tops
Roof
- Heavy Composition
Levels
- Two
Cooling
- One Central
Pool Features
- None
Window Features
- All Remain
Exterior Features
- Covered Patio
- Double Pane Windows
- Patio Slab
Fireplace Features
- Not Applicable
Association Amenities
- Clubhouse
- Bike Trails
- Sports Court
- Jogging Trails
- Lake/River Park
- Park/Playground
- Tennis
- Volleyball Court
- Bridle Path
- Waterfront Access
- Controlled Access
Accessibility Features
- Int Door Opening 32"+
- Level Lot
- No Carpet
- Level Drive
- First Floor Bath
- 2+ Access Exits
- 36 inch or more wide halls
Flooring
- Ceramic Tile
Foundation Details
- Slab
Architectural Style
- Two Story
Heating
- Central
