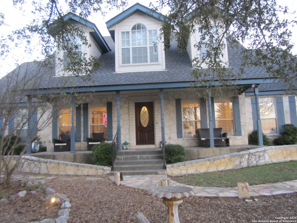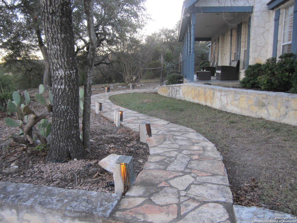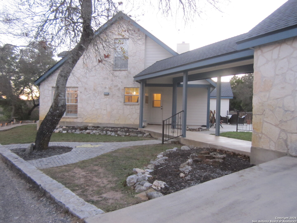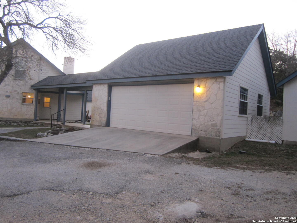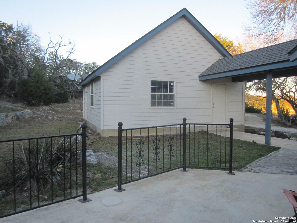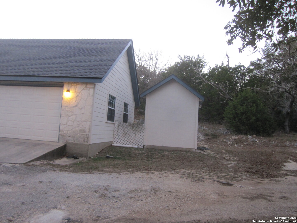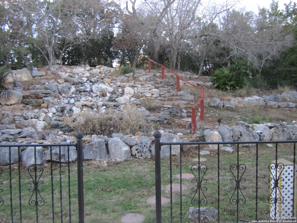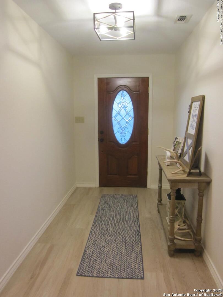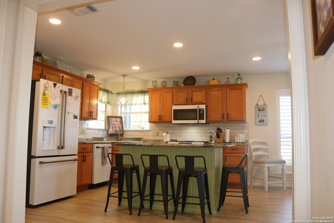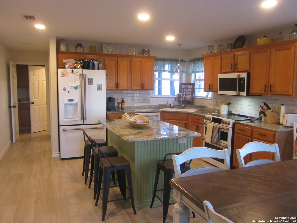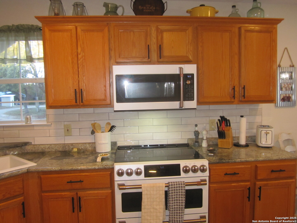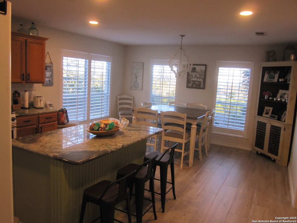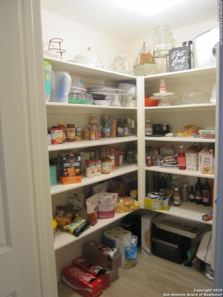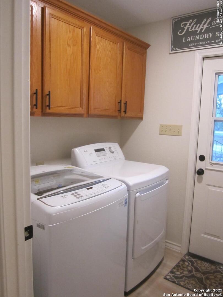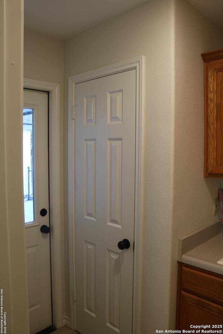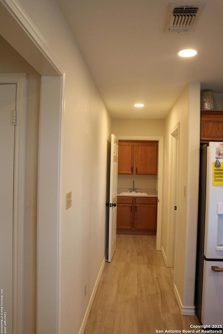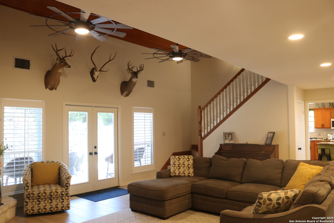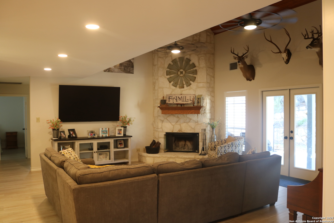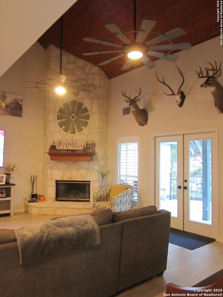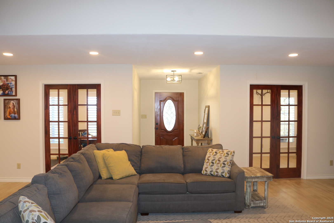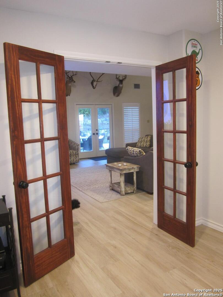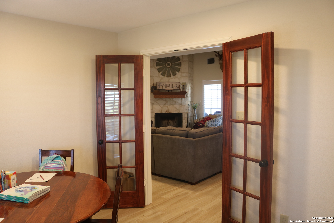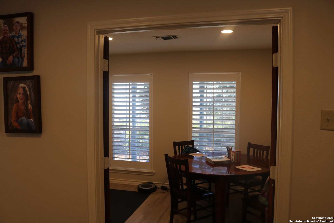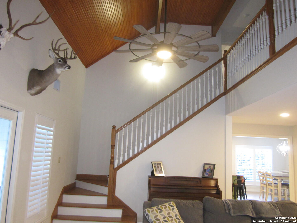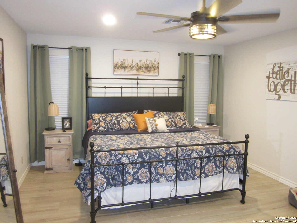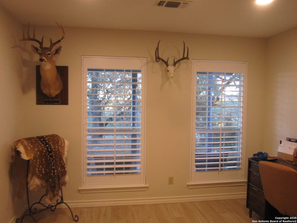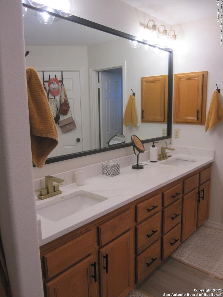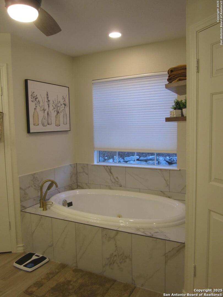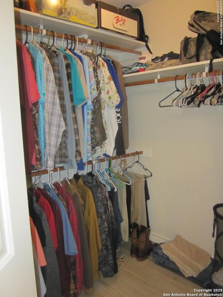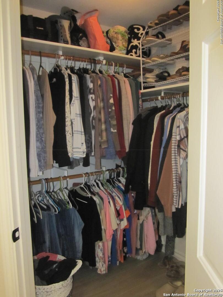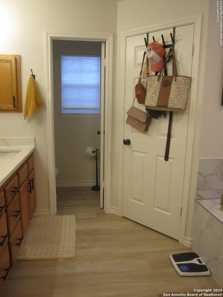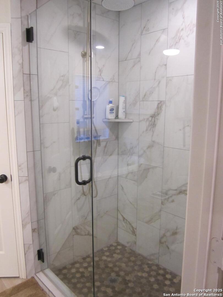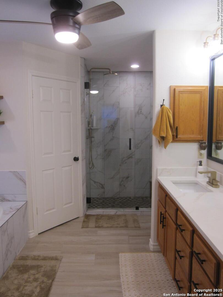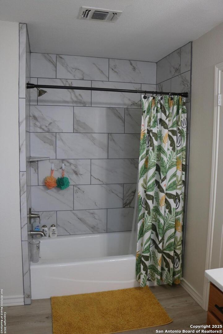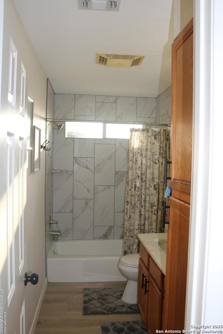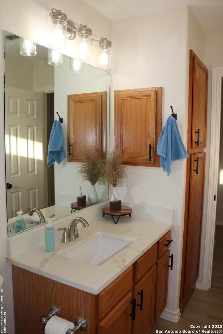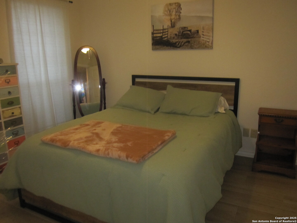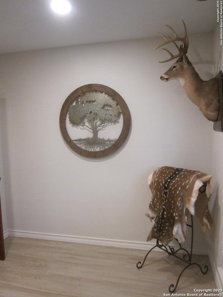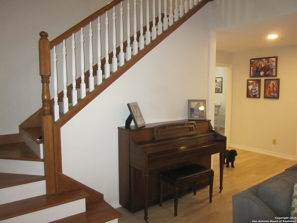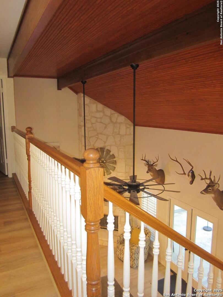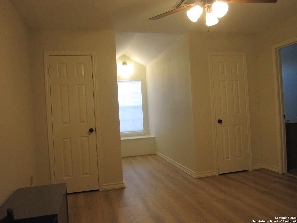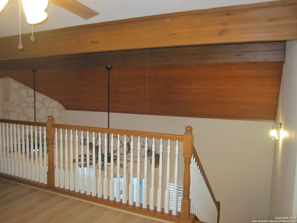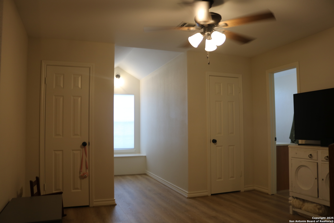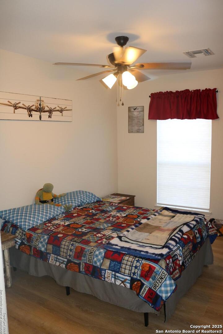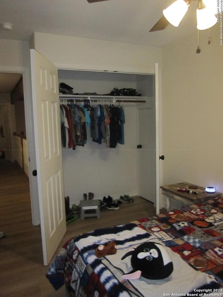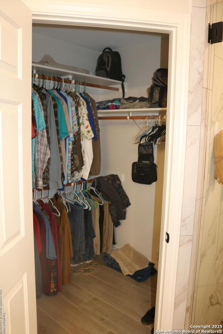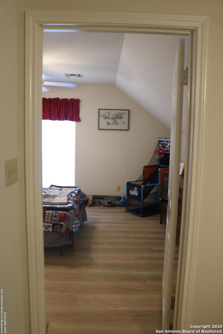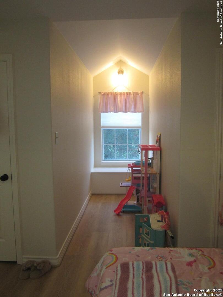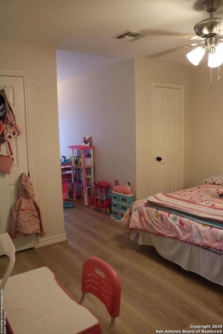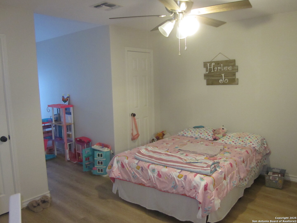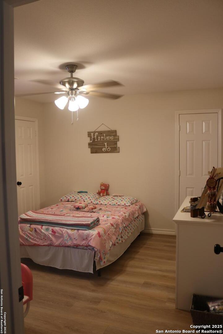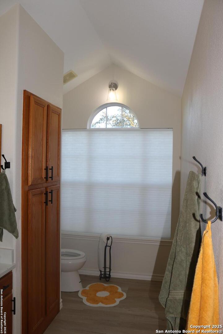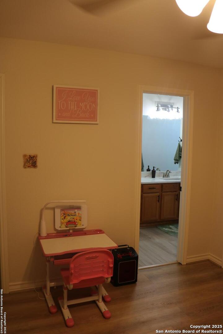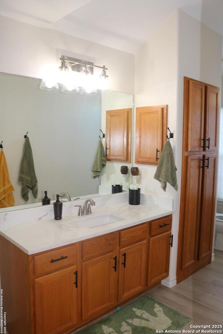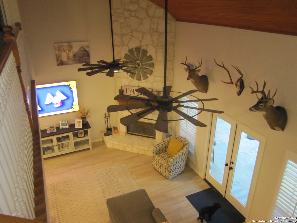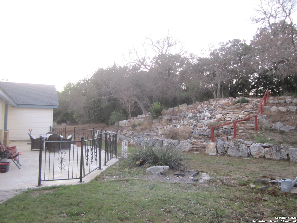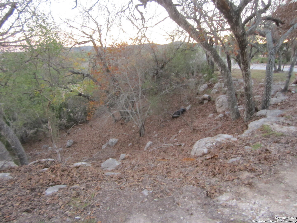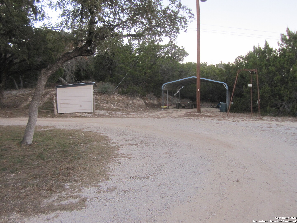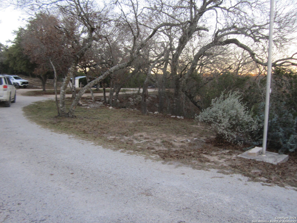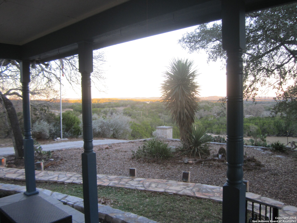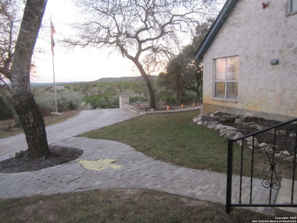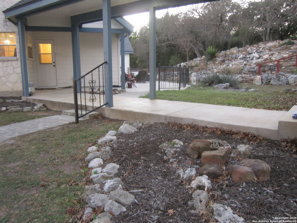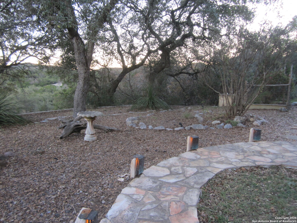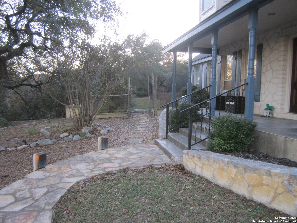Status
Market MatchUP
How this home compares to similar 4 bedroom homes in Bandera- Price Comparison$323,005 higher
- Home Size613 sq. ft. larger
- Built in 1999Older than 77% of homes in Bandera
- Bandera Snapshot• 154 active listings• 17% have 4 bedrooms• Typical 4 bedroom size: 2326 sq. ft.• Typical 4 bedroom price: $551,994
Description
What are you looking for? A magnificent For Ever Home, Country Living at It's Best, Privacy? Perched on a level plateau with with long distant views of Medina Lake and Texas Hill Country. 4 bedrooms 3 baths with 2 extra rooms down stairs for an office / exercise space. New paint inside and out. New tile flooring throughout the home, no carpet. New fixtures, New roof 2 years old. Wood burning fireplace, Covered back patio overlooking the massive hillside waterfall for soothing sounds at the end of your day, silence at its best. An attach 2 car garage with a covered walkway to the side entrance to your home. Circle Drive way, and a carport for extra vehicles. This property is located in a Private Subdivision that is under a Wildlife Management Plan to manage native wildlife with in Madrona Ridge. Ag Tax values on 9.05 acres. BCAD does not have 1 tax card showing for improvements. More Photos to come. Shown by appointment only with a 24 hour notice.
MLS Listing ID
Listed By
Map
Estimated Monthly Payment
$6,700Loan Amount
$831,250This calculator is illustrative, but your unique situation will best be served by seeking out a purchase budget pre-approval from a reputable mortgage provider. Start My Mortgage Application can provide you an approval within 48hrs.
Home Facts
Bathroom
Kitchen
Appliances
- Plumb for Water Softener
- Refrigerator
- Electric Water Heater
- Self-Cleaning Oven
- Solid Counter Tops
- Custom Cabinets
- Smooth Cooktop
- Ceiling Fans
- Dryer Connection
- Garage Door Opener
- Private Garbage Service
- Smoke Alarm
- Washer Connection
- Microwave Oven
- Stove/Range
- Water Softener (owned)
- Dishwasher
Roof
- Heavy Composition
- Composition
Levels
- Two
Cooling
- One Central
Pool Features
- None
Window Features
- All Remain
Other Structures
- Outbuilding
- Other
Exterior Features
- Double Pane Windows
- Covered Patio
- Storage Building/Shed
- Special Yard Lighting
- Partial Fence
- Has Gutters
Fireplace Features
- Wood Burning
- Living Room
Association Amenities
- Controlled Access
Flooring
- Ceramic Tile
Foundation Details
- Slab
Architectural Style
- Two Story
- Ranch
Heating
- Heat Pump
- Central
