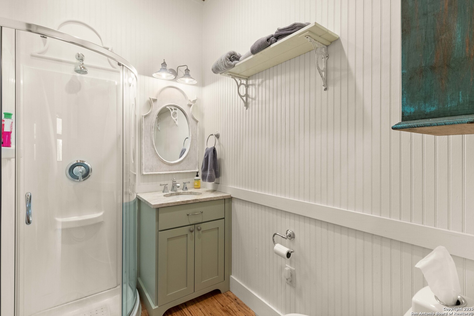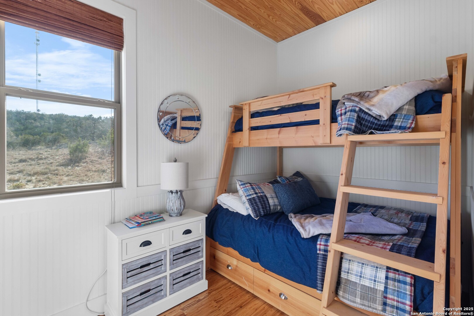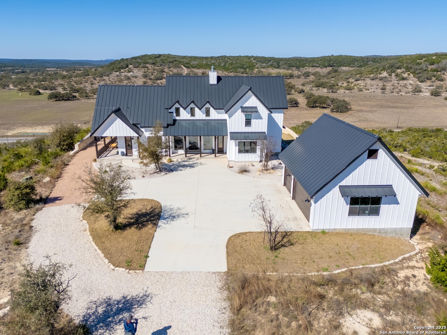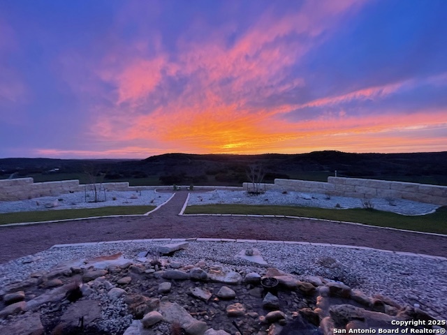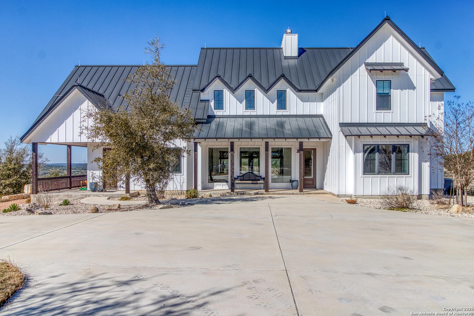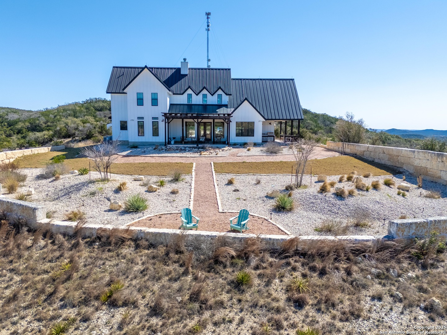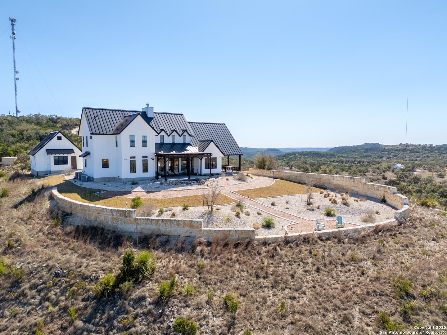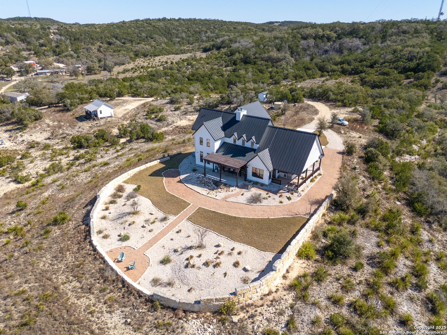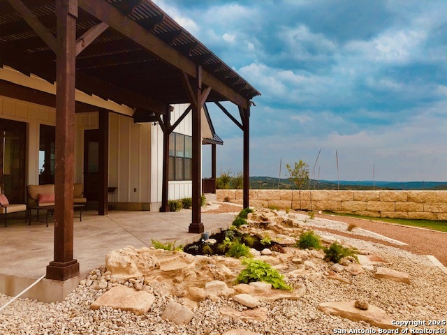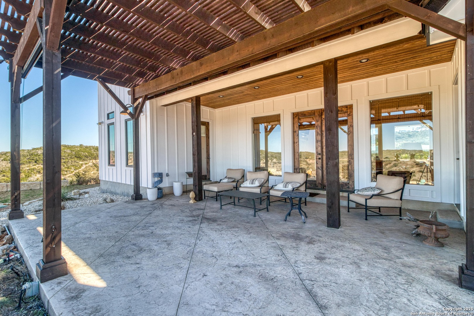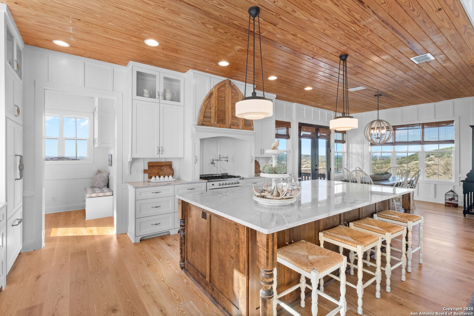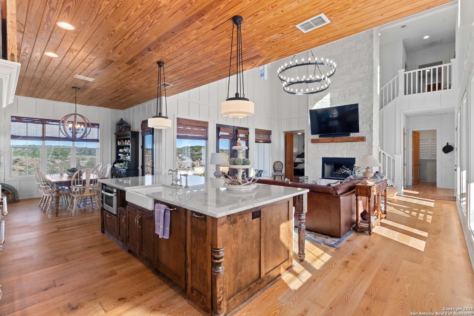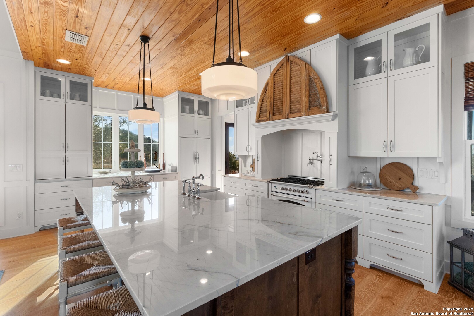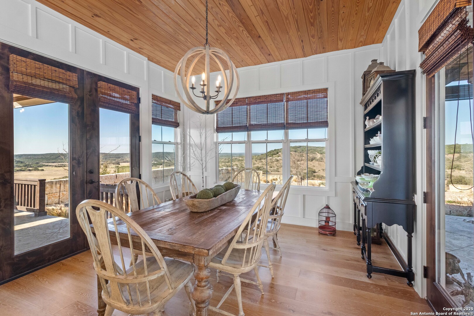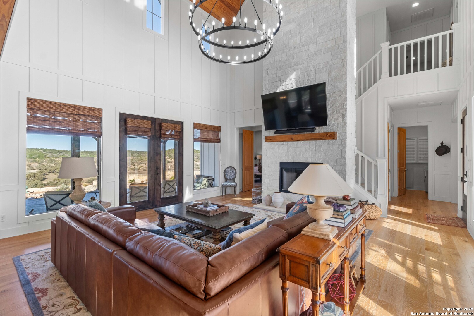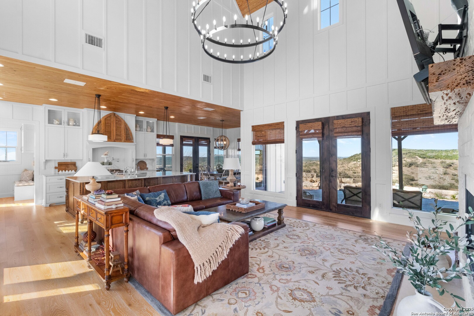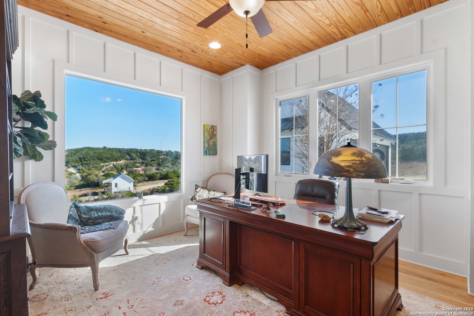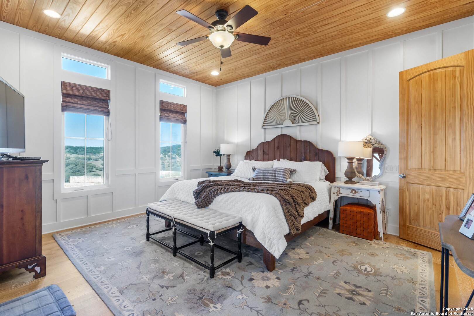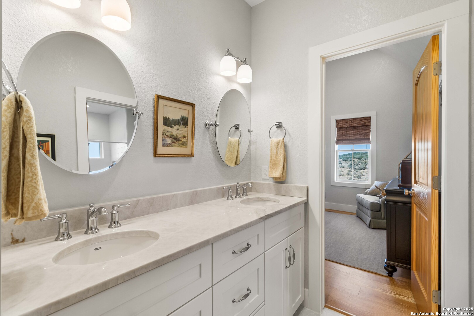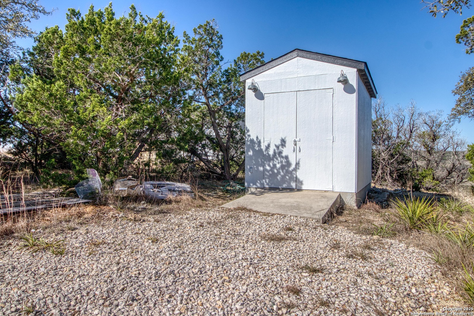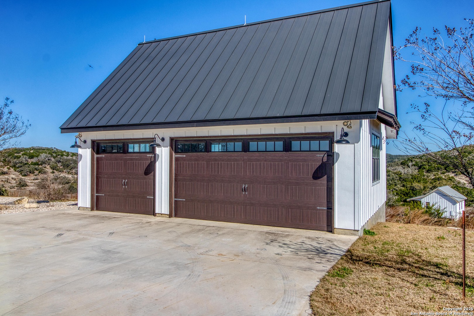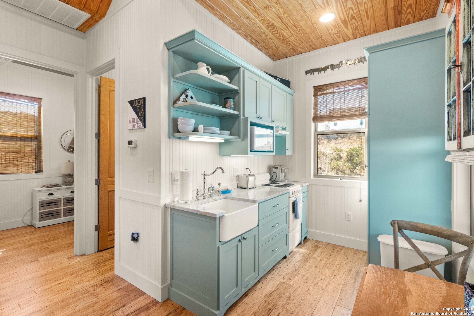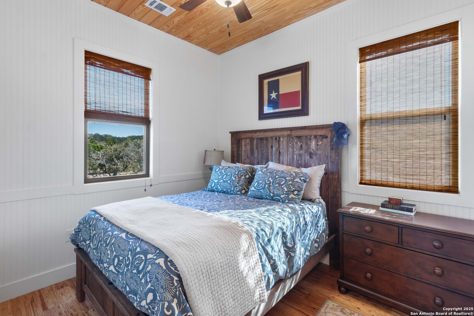Status
Market MatchUP
How this home compares to similar 3 bedroom homes in Bandera- Price Comparison$942,693 higher
- Home Size1034 sq. ft. larger
- Built in 2018Newer than 56% of homes in Bandera
- Bandera Snapshot• 165 active listings• 51% have 3 bedrooms• Typical 3 bedroom size: 1773 sq. ft.• Typical 3 bedroom price: $457,306
Description
Nestled high on a hill with breathtaking views, this custom-built 3-bedroom, 2.5-bath home on 21.79 acres offers unparalleled privacy and luxury. The main living area features soaring 27-foot vaulted ceilings, a stunning limestone fireplace, and expansive windows to showcase the scenic beauty, while a large covered patio and landscaped yard provide the perfect setting for outdoor enjoyment. The gourmet kitchen is equipped with top-of-the-line appliances, including a Fisher Paykel built-in refrigerator and Hallman gas stove, along with a spacious walk-in pantry. The master suite, located on the main floor, offers exceptional views, a luxurious bath with a walk-in shower, dual vanities, and separate walk-in closets. A beautifully appointed office, utility room, and a dining area with access to a second covered patio with a built-in BBQ complete the main level. Upstairs, two large bedrooms share a Jack and Jill bath, and an additional room offers flexible space for a bedroom or office. The property also includes a detached 3-car garage and a 616 sq. ft. 2-bedroom, 1-bath guest house built in 2016. With direct access off Hwy 173, this home combines total seclusion with convenient accessibility, offering the perfect blend of luxury, comfort, and privacy.
MLS Listing ID
Listed By
(830) 796-5050
Guilott Realty, Inc
Map
Estimated Monthly Payment
$11,595Loan Amount
$1,330,000This calculator is illustrative, but your unique situation will best be served by seeking out a purchase budget pre-approval from a reputable mortgage provider. Start My Mortgage Application can provide you an approval within 48hrs.
Home Facts
Bathroom
Kitchen
Appliances
- Water Softener (owned)
- Gas Grill
- Ice Maker Connection
- Stove/Range
- Disposal
- Gas Cooking
- Dishwasher
- Washer
- Gas Water Heater
- Propane Water Heater
- Washer Connection
- Garage Door Opener
- Microwave Oven
- Private Garbage Service
- 2+ Water Heater Units
- Chandelier
- Custom Cabinets
- Self-Cleaning Oven
- Smoke Alarm
- Dryer Connection
- Refrigerator
- Dryer
- Ceiling Fans
Roof
- Metal
Levels
- Two
Cooling
- Three+ Central
Pool Features
- None
Window Features
- All Remain
Other Structures
- Guest House
Fireplace Features
- Wood Burning
Association Amenities
- None
Flooring
- Wood
Foundation Details
- Slab
Architectural Style
- Texas Hill Country
- Two Story
- Ranch
Heating
- 3+ Units
