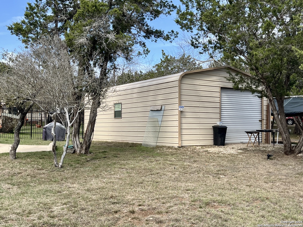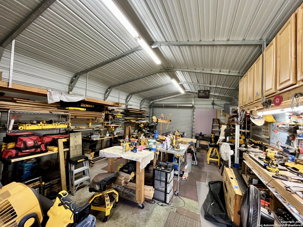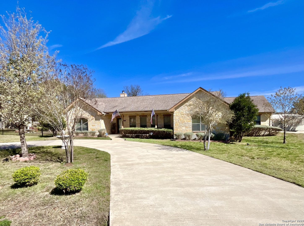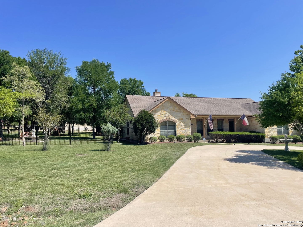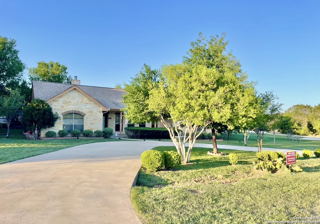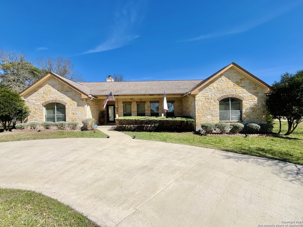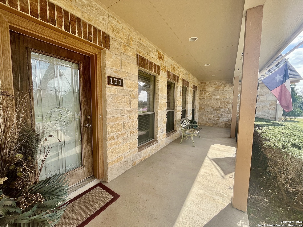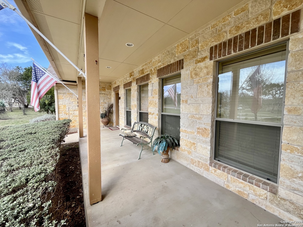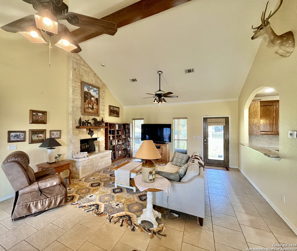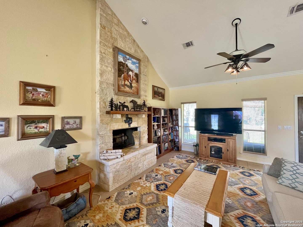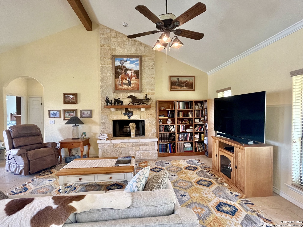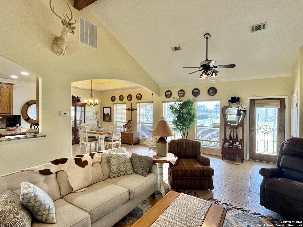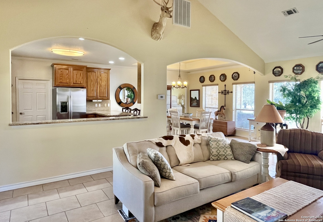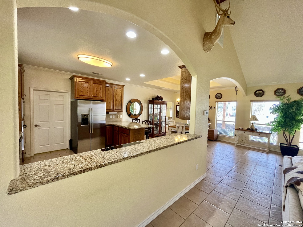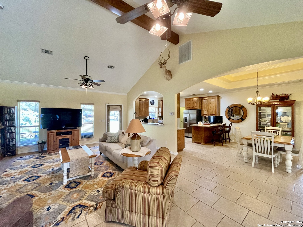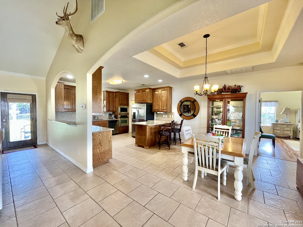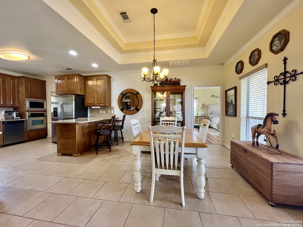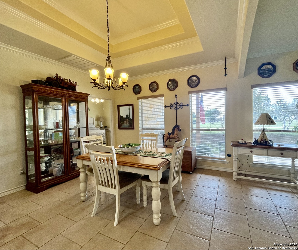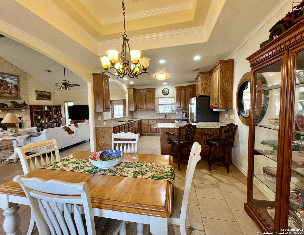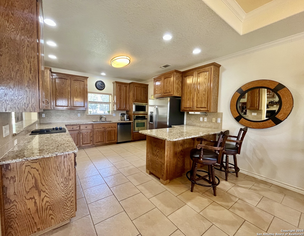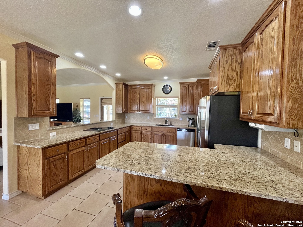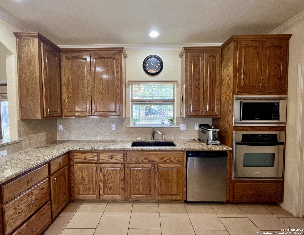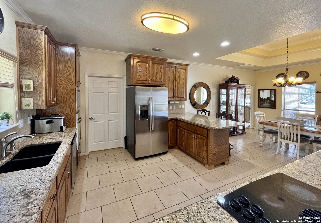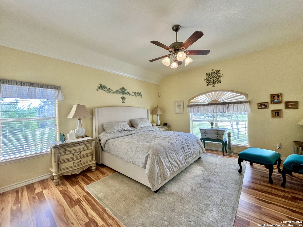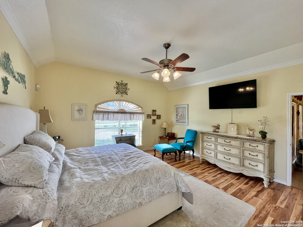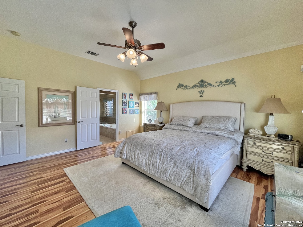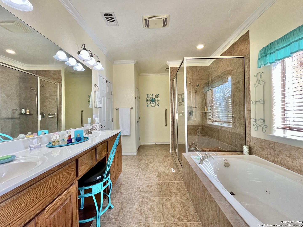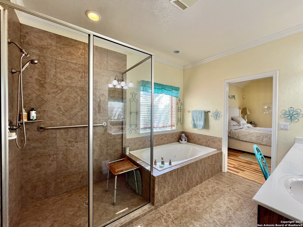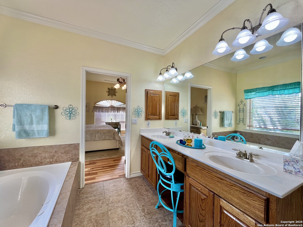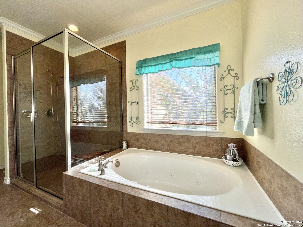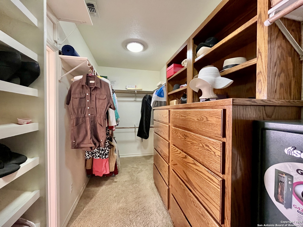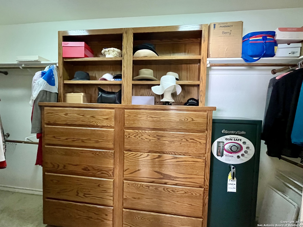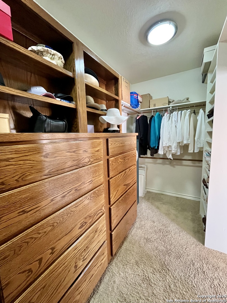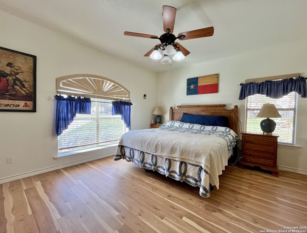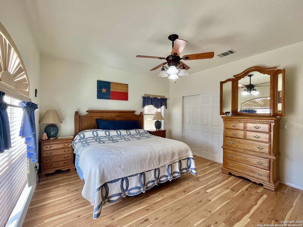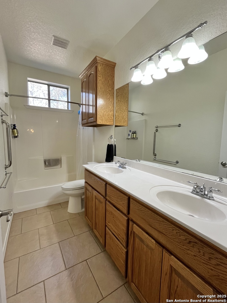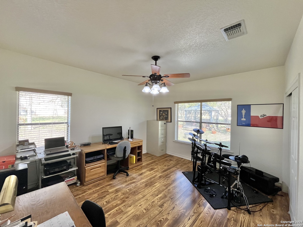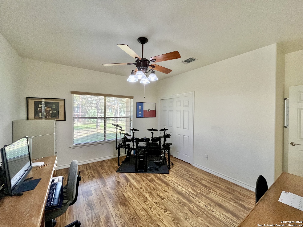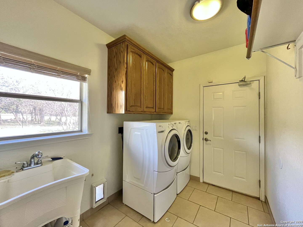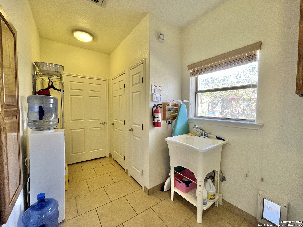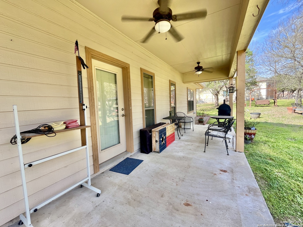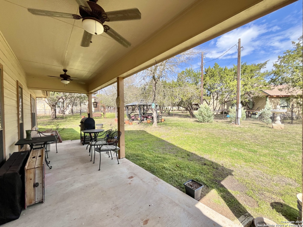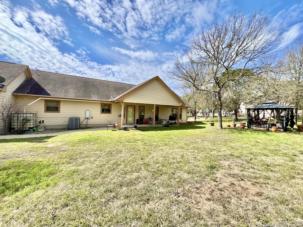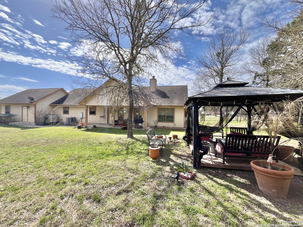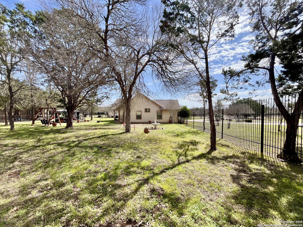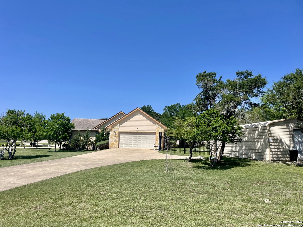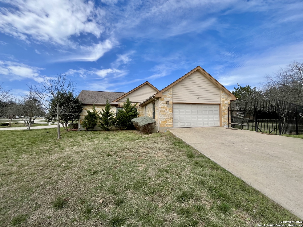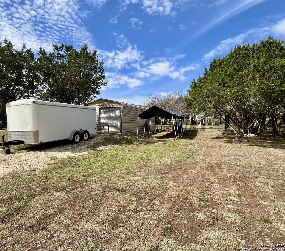Status
Market MatchUP
How this home compares to similar 3 bedroom homes in Bandera- Price Comparison$41,722 higher
- Home Size365 sq. ft. larger
- Built in 2006Older than 65% of homes in Bandera
- Bandera Snapshot• 165 active listings• 52% have 3 bedrooms• Typical 3 bedroom size: 1775 sq. ft.• Typical 3 bedroom price: $457,277
Description
*SELLER FINANCE IS AN OPTION* Charming 3-Bedroom, 2-Bathroom Home on Expansive Corner Lot! Nestled on a .79-acre corner lot in the desirable Bandera River Ranch neighborhood, this spacious home offers the perfect blend of comfort, convenience, and country living. As you approach, enjoy the large covered front porch patio. Inside, you'll be greeted by an open layout featuring vaulted ceilings, a stunning rock, wood-burning fireplace, and plenty of natural light pouring through the double-pane windows. The living area has two fans. The kitchen is a chef's dream with granite countertops, stainless steel appliances, and a convenient island/bar-style eating area with a large cutout overseeing the living room. The refrigerator, washer, and dryer convey with the home, making moving in a breeze. The oversized master suite boasts a luxurious vanity space and double sinks, granite counter, a large separate whirlpool tub, and a large walk-in shower. The master closet will impress with built-in shelves and ample space, plus a bolted safe for added security. Ceramic tile flows throughout, with wood laminate in the secondary bedrooms. Outside, enjoy the beautiful gazebo, perfect for entertaining, and the massive workshop that's ideal for hobbies or additional storage with electric. The home also features a 2-car garage with a new opener motor and a circle driveway for easy access. Additional upgrades include a newer water softener and septic system that was pumped just a year ago. Located near Boerne and San Antonio, this home offers the tranquility of Hill Country living while being close to shopping, dining, and schools. Neighborhood amenities include a pool, tennis courts, and a park/playground-everything you need for a perfect lifestyle. Don't miss out on this one-of-a-kind property!
MLS Listing ID
Listed By
(210) 861-7000
MHOMENT Realty LLC
Map
Estimated Monthly Payment
$4,231Loan Amount
$474,050This calculator is illustrative, but your unique situation will best be served by seeking out a purchase budget pre-approval from a reputable mortgage provider. Start My Mortgage Application can provide you an approval within 48hrs.
Home Facts
Bathroom
Kitchen
Appliances
- Smoke Alarm
- Security System (Owned)
- Dryer Connection
- Washer
- Dryer
- Refrigerator
- Private Garbage Service
- Plumb for Water Softener
- Microwave Oven
- Electric Water Heater
- Washer Connection
- Solid Counter Tops
- Cook Top
- Stove/Range
- Dishwasher
- Water Softener (owned)
- Ceiling Fans
- Smooth Cooktop
- Garage Door Opener
Roof
- Composition
Levels
- One
Cooling
- One Central
Pool Features
- None
Window Features
- Some Remain
Other Structures
- Gazebo
- Workshop
- Storage
- Shed(s)
Exterior Features
- Workshop
- Special Yard Lighting
- Patio Slab
- Wrought Iron Fence
- Gazebo
- Storage Building/Shed
- Mature Trees
- Covered Patio
- Has Gutters
- Double Pane Windows
Fireplace Features
- Wood Burning
- Stone/Rock/Brick
- Living Room
- One
Association Amenities
- Tennis
- Pool
- Park/Playground
Accessibility Features
- First Floor Bedroom
- No Stairs
- No Steps Down
- Level Lot
- Level Drive
- First Floor Bath
- Int Door Opening 32"+
- No Carpet
Flooring
- Wood
- Ceramic Tile
- Laminate
Foundation Details
- Slab
Architectural Style
- Ranch
- One Story
Heating
- Central
