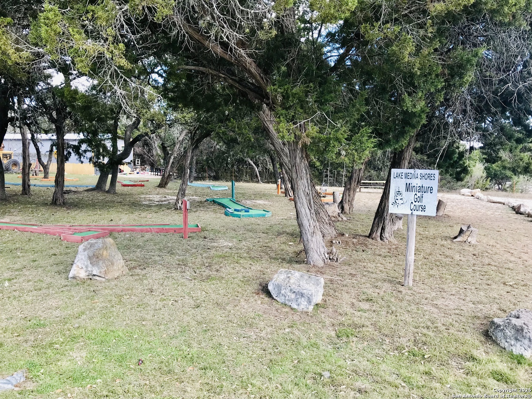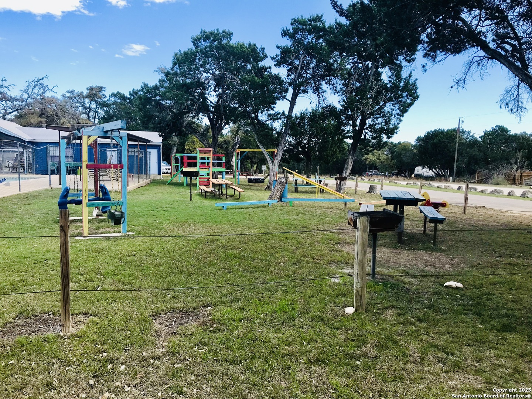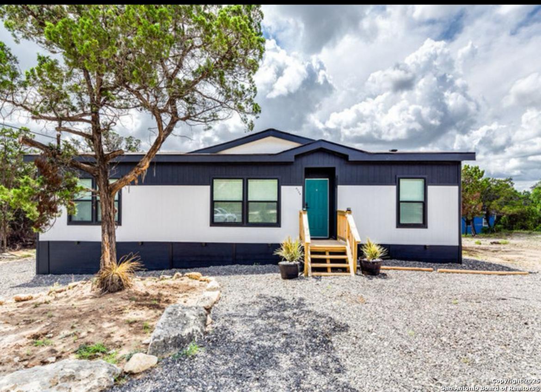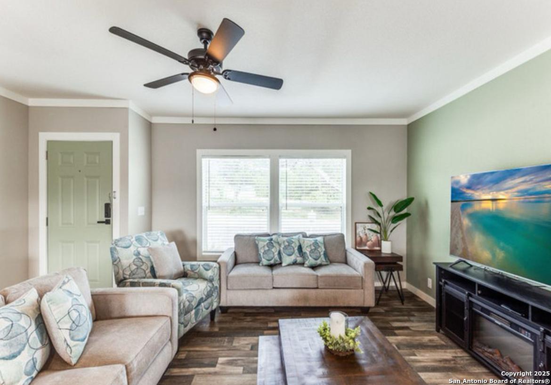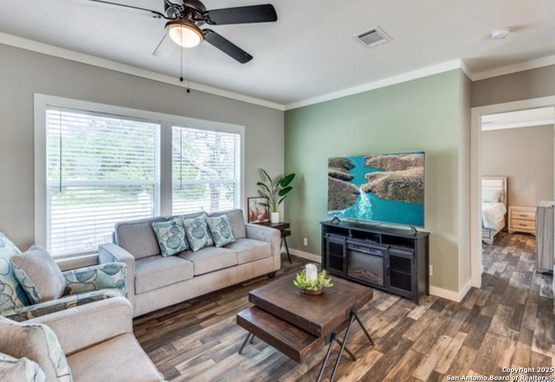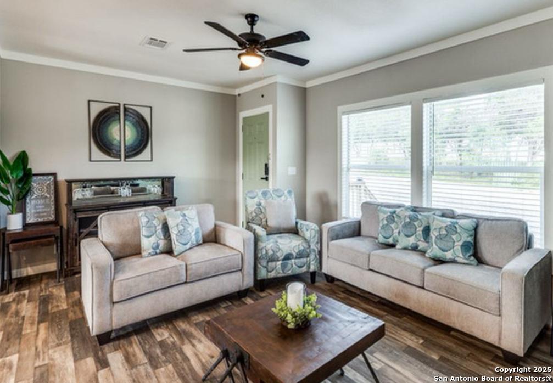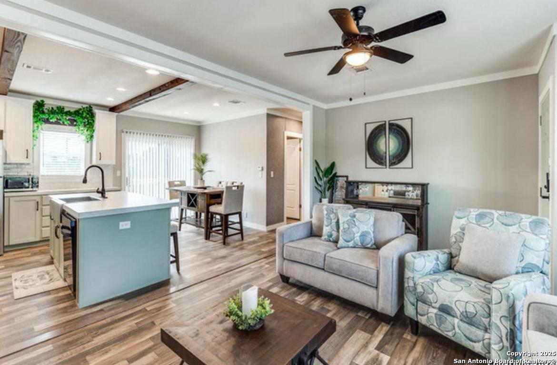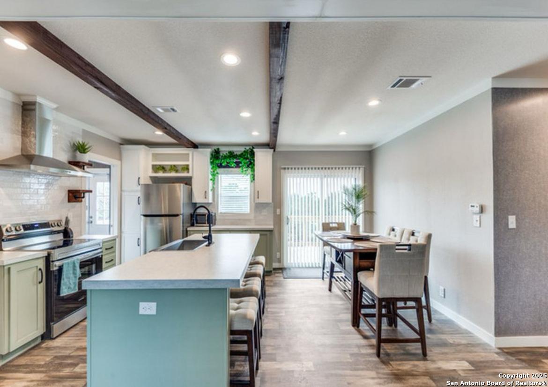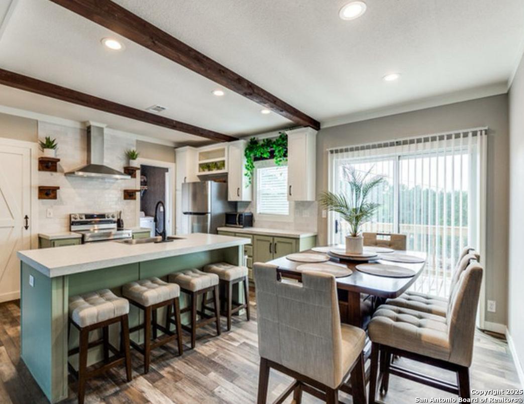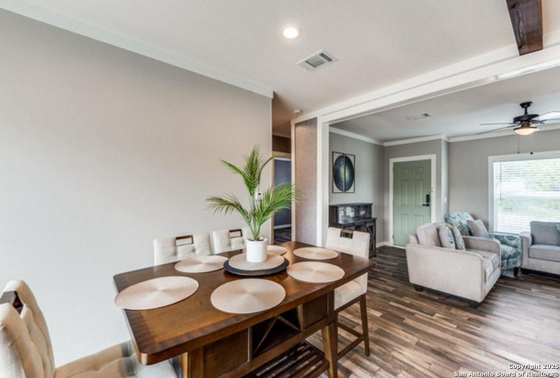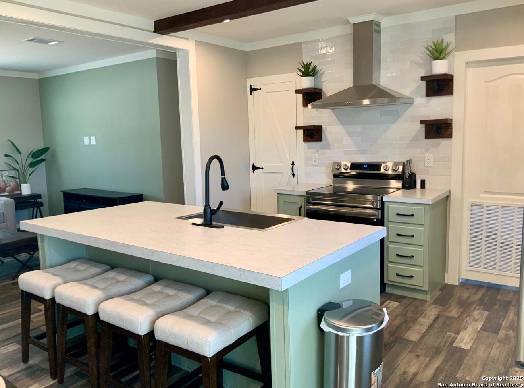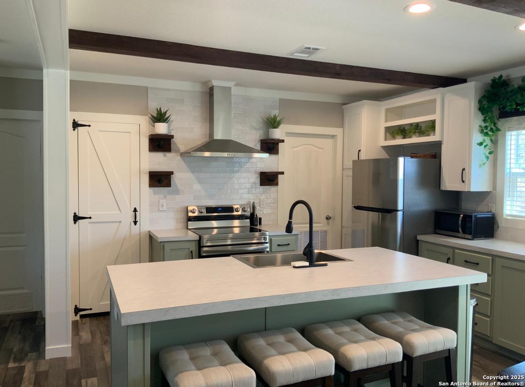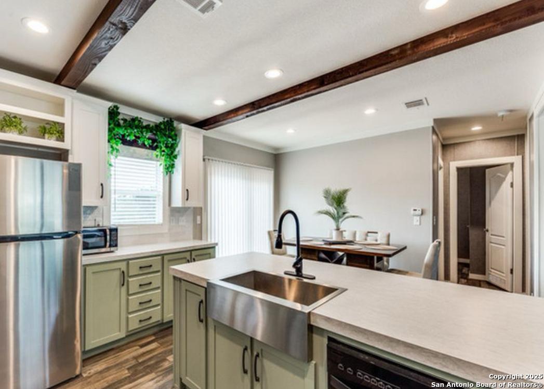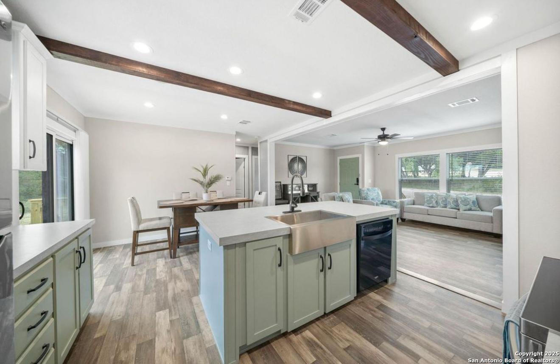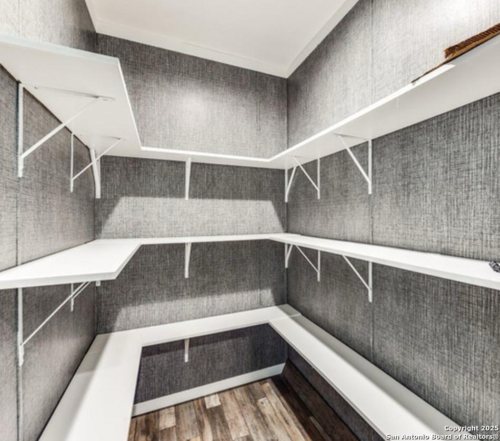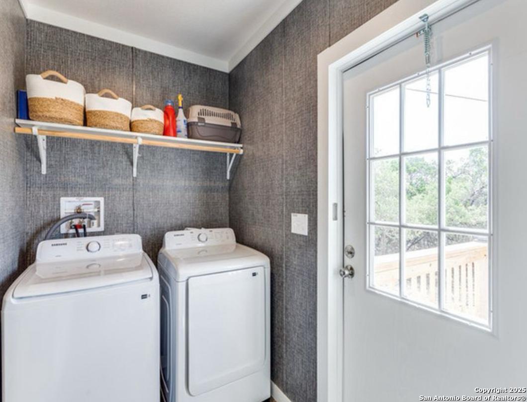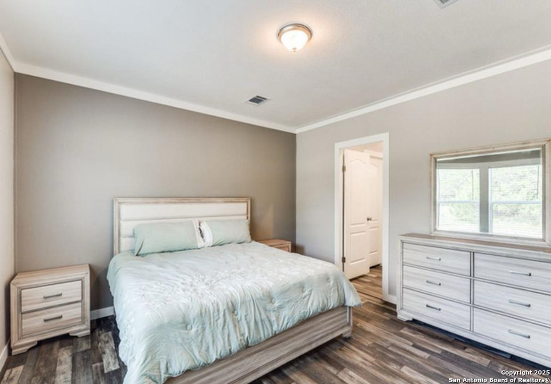Status
Market MatchUP
How this home compares to similar 3 bedroom homes in Bandera- Price Comparison$219,533 lower
- Home Size351 sq. ft. smaller
- Built in 2024Newer than 96% of homes in Bandera
- Bandera Snapshot• 164 active listings• 51% have 3 bedrooms• Typical 3 bedroom size: 1772 sq. ft.• Typical 3 bedroom price: $456,432
Description
OPEN HOUSE: SUNDAY 6/8/2025 FROM 2pm-6pm Please join us and tour this beautiful home that awaits new owner and IS MOVE IN READY!!! RECENTLY PRICE REDUCTION: NEW & MODERN Double wide manufactured home that is move in ready and the perfect choice for you! With its spacious and open floor plan layout, you'll be able to enjoy country living in a comfortable and very aesthetically pleasing home, plus with all its new amazing features, such as wood like flooring throughout home, stainless steel appliances in kitchen plus a huge walk-in pantry you'll have a stunning home to share with friends and family. Enjoy cozy nights in with the huge stylish standing shower in the master bedroom that you can use to wind down and relax. You also have a beautiful and large backyard custom deck and fire pit where you can sit and admire natures peacefulness and quietness, and not only that, you have the exciting neighborhood amenities like Medina River access, the pool, clubhouse, and parks that are all at a walking distance! So this means you'll be able to enjoy country living with fun activities and also have quick access to other towns and cities such as San Antonio, Boerne, and Kerrville. You have the opportunity to live the dream life, so don't hesitate and come on down to take a look at it for yourself!
MLS Listing ID
Listed By
(210) 690-0050
Mission Real Estate Group
Map
Estimated Monthly Payment
$1,973Loan Amount
$225,055This calculator is illustrative, but your unique situation will best be served by seeking out a purchase budget pre-approval from a reputable mortgage provider. Start My Mortgage Application can provide you an approval within 48hrs.
Home Facts
Bathroom
Kitchen
Appliances
- Ceiling Fans
- Solid Counter Tops
- Microwave Oven
- Dryer Connection
- Washer
- Smooth Cooktop
- Dryer
- Washer Connection
- Dishwasher
- Cook Top
- Custom Cabinets
- Refrigerator
- Electric Water Heater
Roof
- Composition
Levels
- One
Cooling
- One Central
Pool Features
- None
Window Features
- All Remain
Fireplace Features
- Not Applicable
Association Amenities
- Clubhouse
- Park/Playground
- Pool
Flooring
- Vinyl
Architectural Style
- Manufactured Home - Double Wide
- Contemporary
- One Story
Heating
- Central
