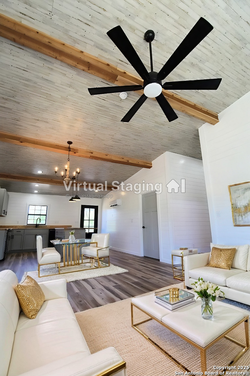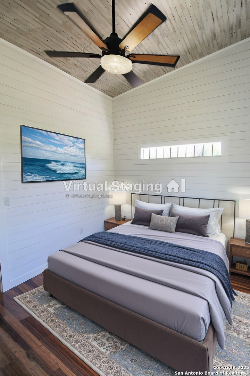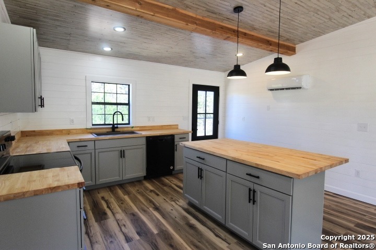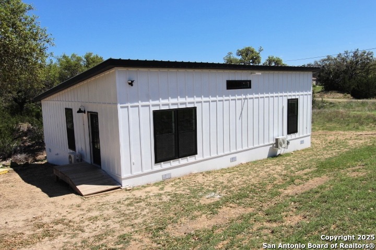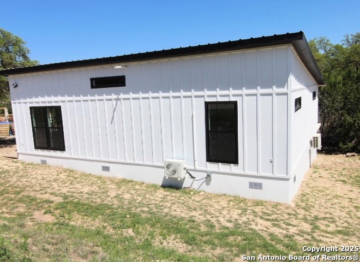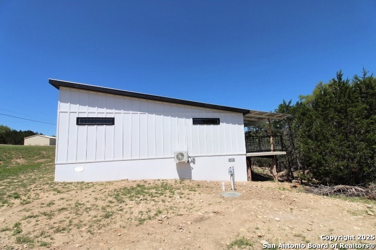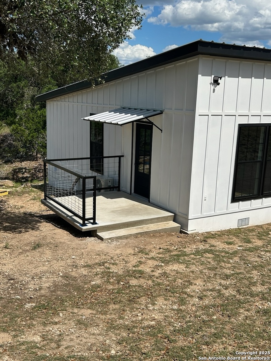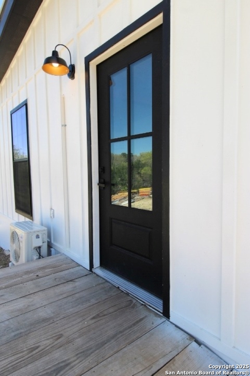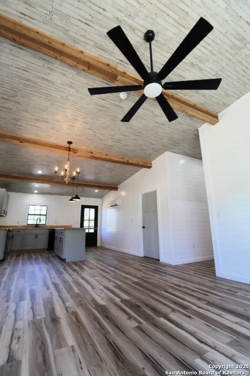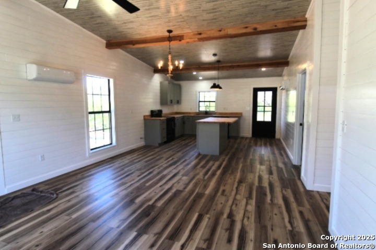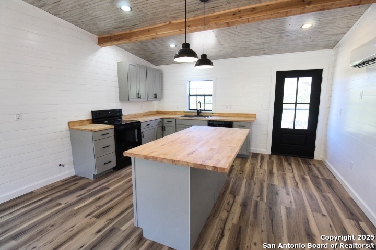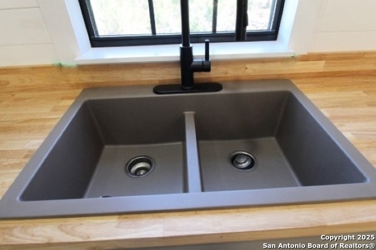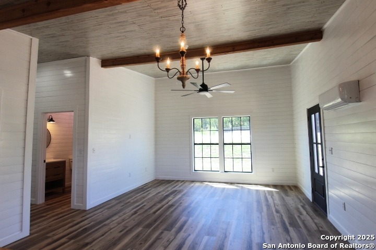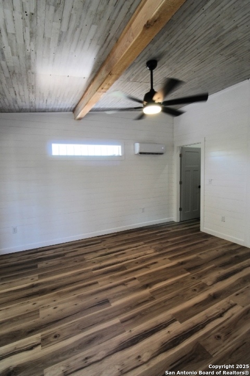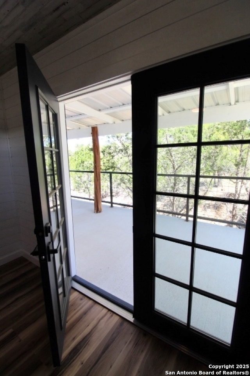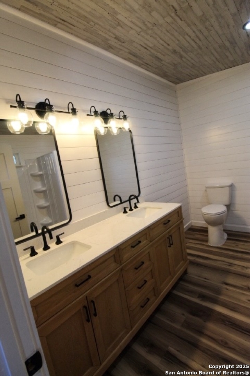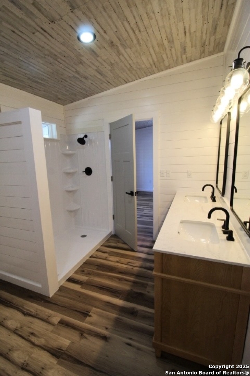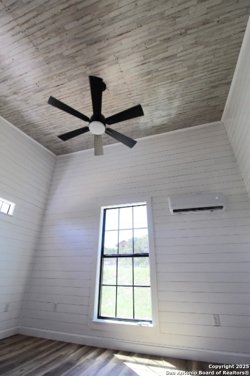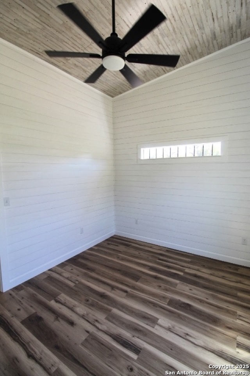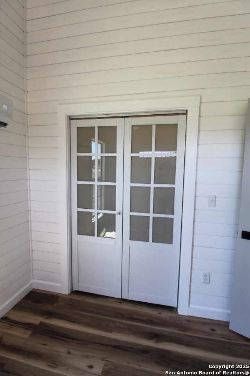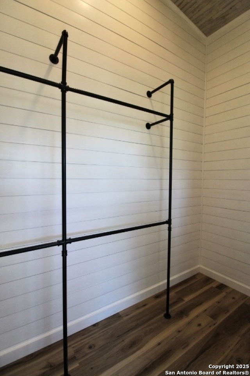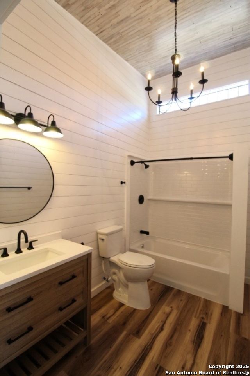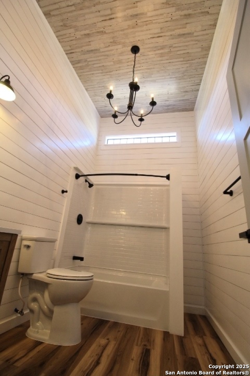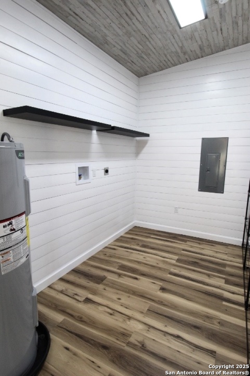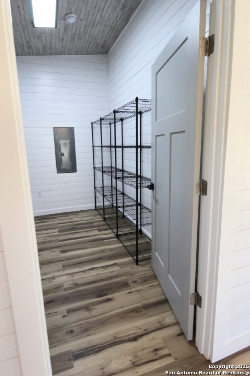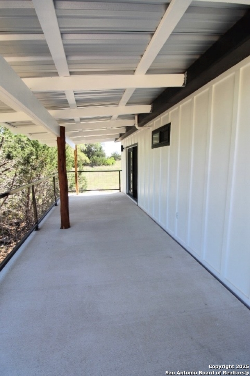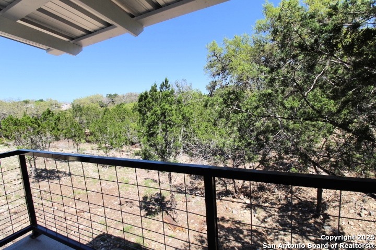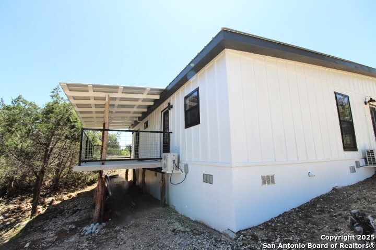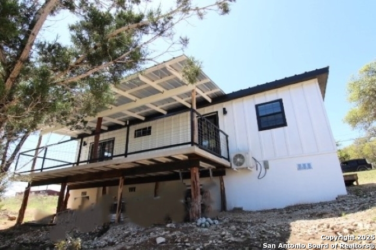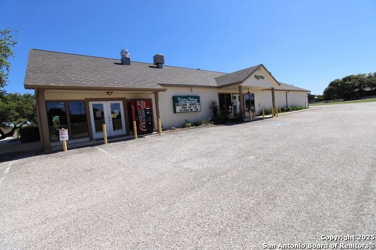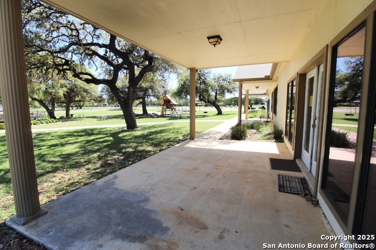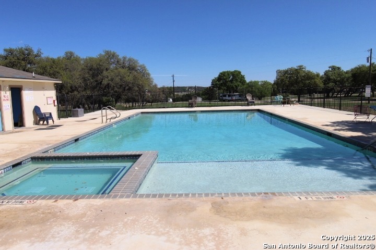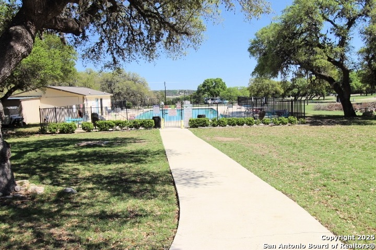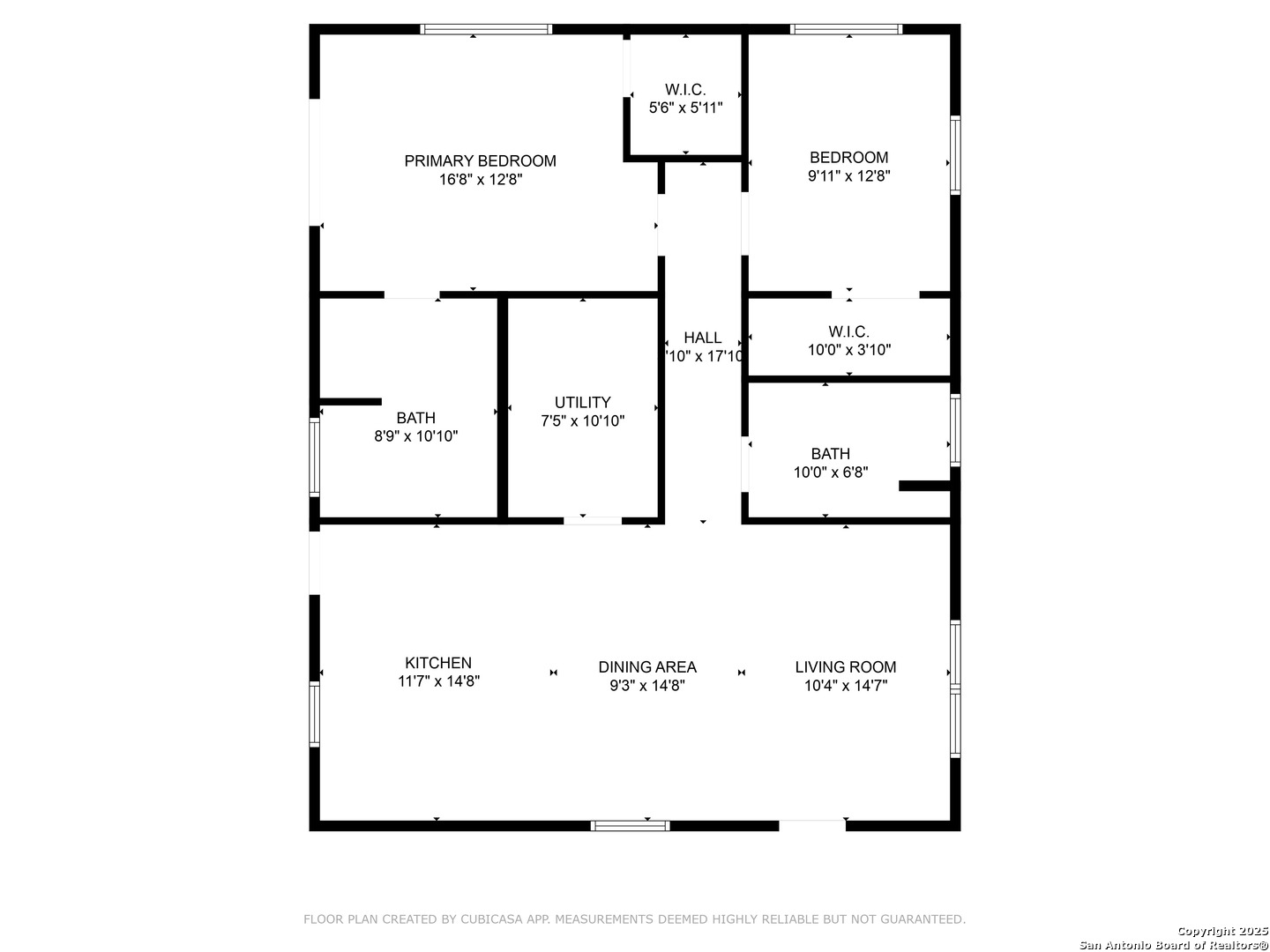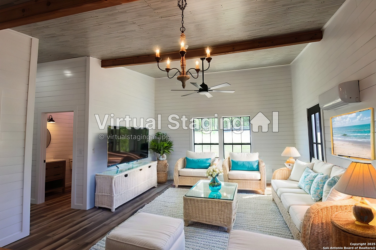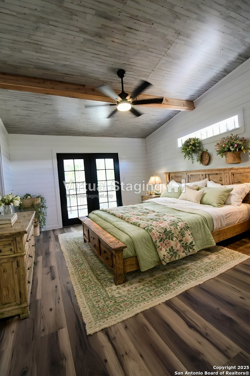Status
Market MatchUP
How this home compares to similar 2 bedroom homes in Bandera- Price Comparison$12,170 lower
- Home Size0 sq. ft. smaller
- Built in 2025Newer than 99% of homes in Bandera
- Bandera Snapshot• 159 active listings• 19% have 2 bedrooms• Typical 2 bedroom size: 1055 sq. ft.• Typical 2 bedroom price: $271,669
Description
Step into serene sophistication with this brand-new construction 2-bedroom, 2-bathroom modern farmhouse nestled in the rolling landscapes of the Texas Hill Country. Designed to blend rustic charm with sleek contemporary finishes, this home is a perfect balance of comfort and style. As you arrive, you're greeted by a welcoming front porch framed by cedar beams, matte black fixtures, and board-and-batten siding in crisp white - the hallmark of modern farmhouse design. Inside, a light-filled open-concept layout showcases vaulted ceilings with exposed wooden trusses, wide-plank oak flooring, and oversized windows that frame breathtaking countryside views. The kitchen is a showstopper: custom shaker cabinetry, a large farmhouse sink, quartz countertops, and a center island with bar seating, all paired with high-end stainless steel appliances and matte black hardware. The primary suite is a private retreat featuring a walk-in closet and a spa-inspired en-suite bath complete with a freestanding soaking tub, glass-enclosed rain shower, and dual vanities. The second bedroom is spacious and bright, with a full guest bathroom just steps away, featuring handcrafted tile and designer lighting. The home is approximately 1100 sqft. Out back, a covered patio invites you to relax under the stars or entertain with ease - with plenty of room to add a fire pit, hot tub, or garden beds. The property offers peace and privacy, with native landscaping and the gentle sounds of nature all around. Whether you're looking for a weekend escape, a stylish downsizing opportunity, or a turnkey rental investment, this Hill Country modern farmhouse delivers the perfect mix of luxury, simplicity, and soul.
MLS Listing ID
Listed By
(210) 854-3060
Hi Energy Realty
Map
Estimated Monthly Payment
$2,053Loan Amount
$246,525This calculator is illustrative, but your unique situation will best be served by seeking out a purchase budget pre-approval from a reputable mortgage provider. Start My Mortgage Application can provide you an approval within 48hrs.
Home Facts
Bathroom
Kitchen
Appliances
- Dryer Connection
- Dishwasher
- Washer Connection
- Stove/Range
- Ceiling Fans
- Electric Water Heater
- Chandelier
Roof
- Metal
Levels
- One
Cooling
- Zoned
Pool Features
- None
Window Features
- None Remain
Fireplace Features
- Not Applicable
Association Amenities
- BBQ/Grill
- Clubhouse
- Lake/River Park
- Waterfront Access
- Guarded Access
- Park/Playground
- Controlled Access
- Pool
Flooring
- Vinyl
Architectural Style
- One Story
Heating
- Zoned
