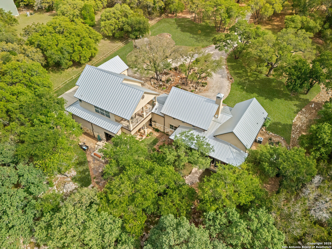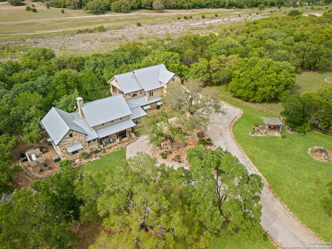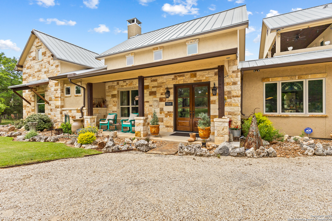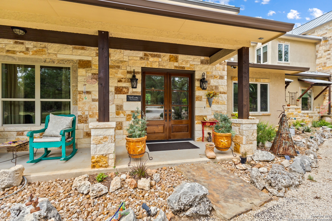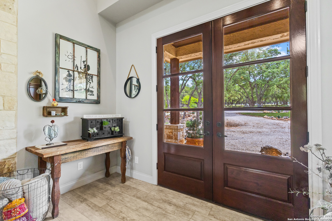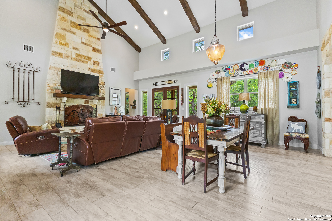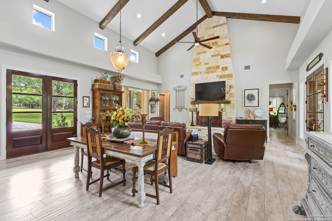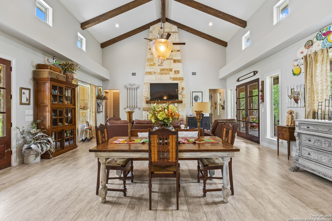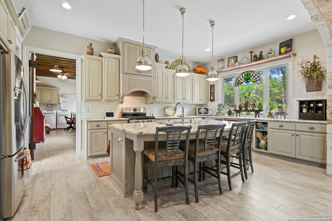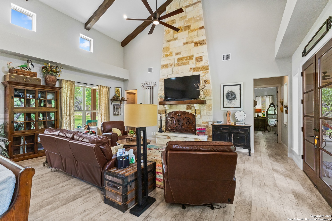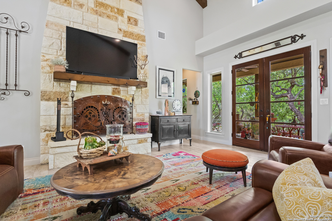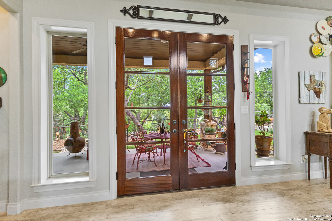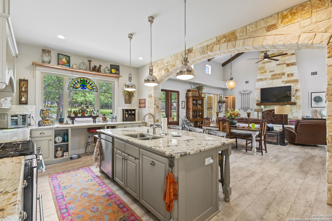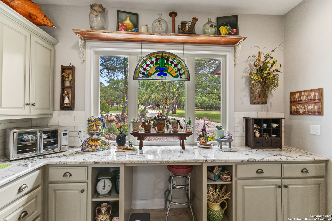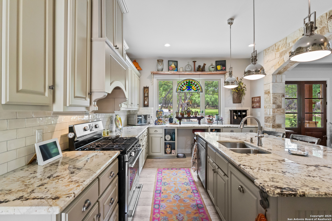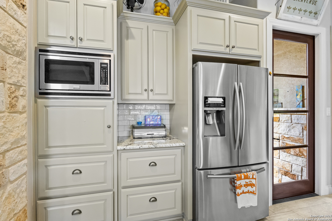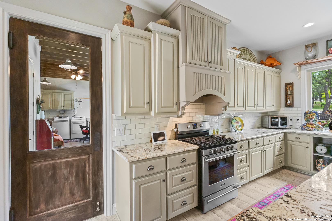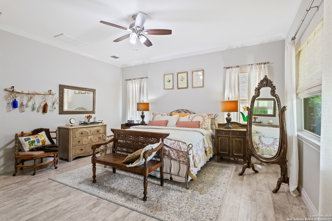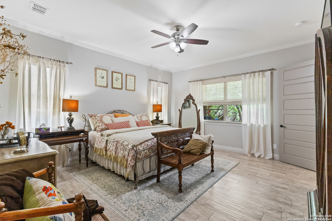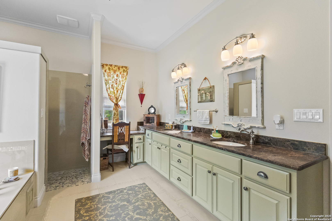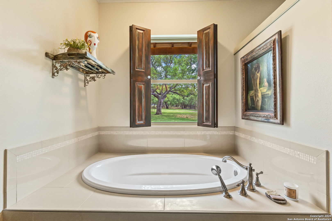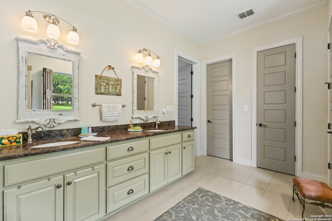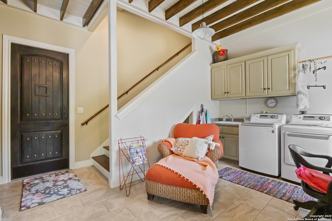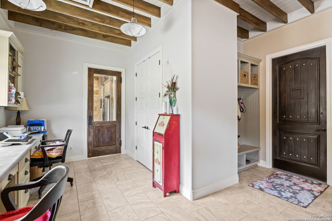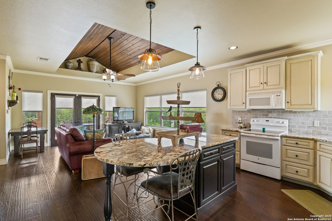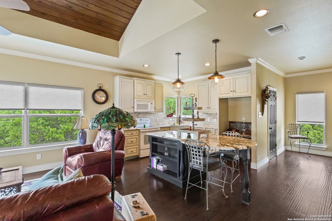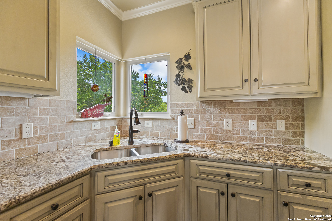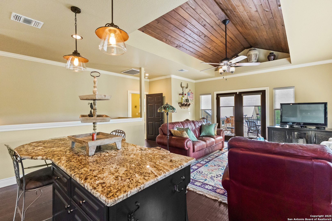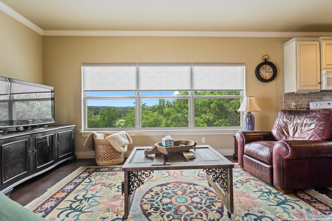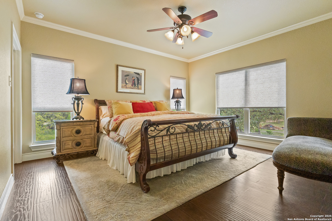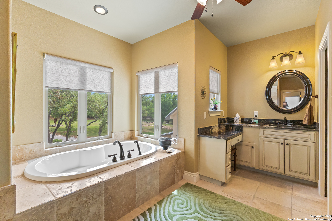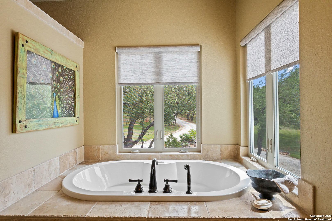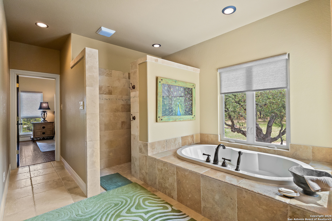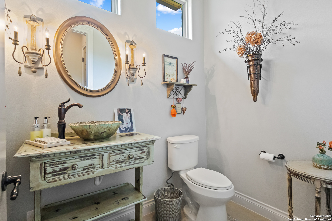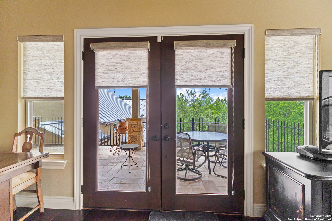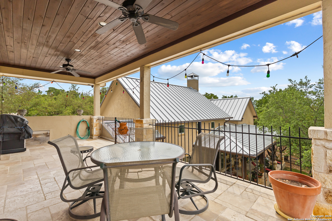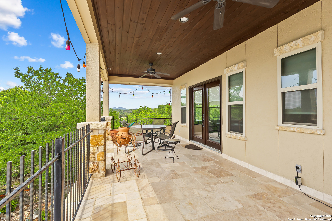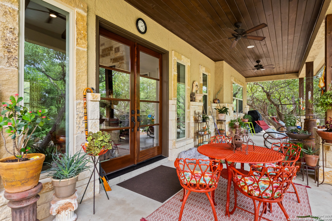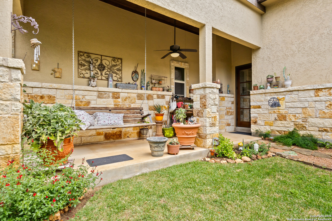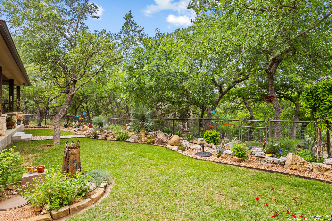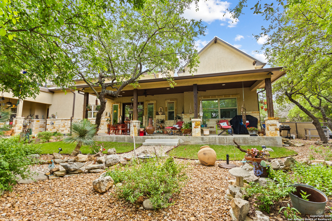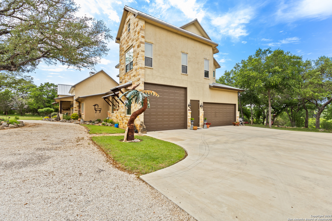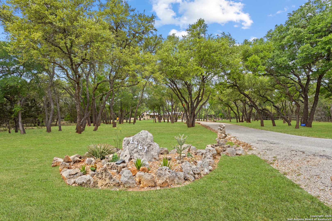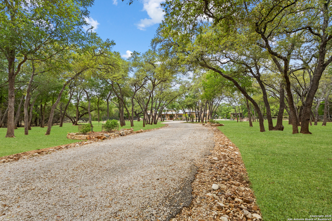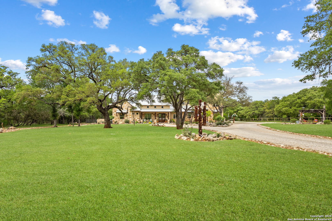Status
Market MatchUP
How this home compares to similar 2 bedroom homes in Bandera- Price Comparison$803,330 higher
- Home Size1676 sq. ft. larger
- Built in 2016Newer than 51% of homes in Bandera
- Bandera Snapshot• 159 active listings• 19% have 2 bedrooms• Typical 2 bedroom size: 1055 sq. ft.• Typical 2 bedroom price: $271,669
Description
Set on a picturesque 2.83-acre lot just outside Bandera, this 2-bedroom, 3.5-bathroom custom home blends timeless Hill Country design with luxurious modern comfort. Surrounded by lush landscaping and mature trees, the limestone-accented exterior and metal roof exude rustic elegance from the moment you arrive. Inside, a floor-to-ceiling limestone fireplace, wooden ceiling beams, and bright, open layout create a warm, inviting atmosphere. The spacious kitchen features a large island, stainless steel appliances, and thoughtful details that make entertaining and everyday living effortless. Windows at nearly every turn frame breathtaking Hill Country views, enhancing the serene ambiance throughout the home. The primary suite is a private retreat, complete with a beautifully appointed en suite bathroom and peaceful backyard views. An added feature, the upstairs casita includes a full kitchen and private patio, perfect for hosting guests, extended household members, or using as a rental opportunity. With a three-car garage, expansive backyard oasis, and ideal location just minutes from Bandera, this home offers a rare opportunity to own a refined country escape with all the comforts of luxury living.
MLS Listing ID
Listed By
(830) 816-7200
Coldwell Banker D'Ann Harper
Map
Estimated Monthly Payment
$8,752Loan Amount
$1,021,250This calculator is illustrative, but your unique situation will best be served by seeking out a purchase budget pre-approval from a reputable mortgage provider. Start My Mortgage Application can provide you an approval within 48hrs.
Home Facts
Bathroom
Kitchen
Appliances
- Gas Cooking
- Water Softener (owned)
- Electric Water Heater
- Dishwasher
- Garage Door Opener
- Ceiling Fans
- Ice Maker Connection
- Self-Cleaning Oven
- Solid Counter Tops
- Washer Connection
- Disposal
- Built-In Oven
- Dryer Connection
- Smoke Alarm
- Vent Fan
- Custom Cabinets
- Chandelier
- Microwave Oven
- Stove/Range
Roof
- Metal
Levels
- Two
Cooling
- One Central
Pool Features
- None
Window Features
- All Remain
Fireplace Features
- One
- Family Room
Association Amenities
- Controlled Access
Flooring
- Ceramic Tile
- Wood
Foundation Details
- Slab
Architectural Style
- Texas Hill Country
- Two Story
Heating
- Central
