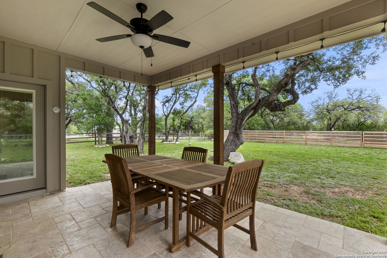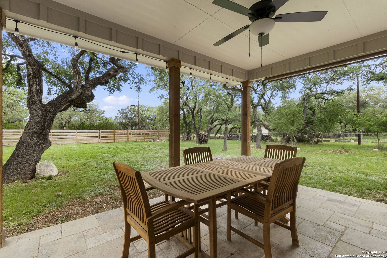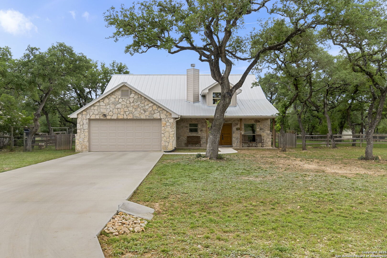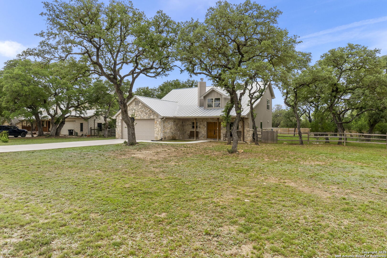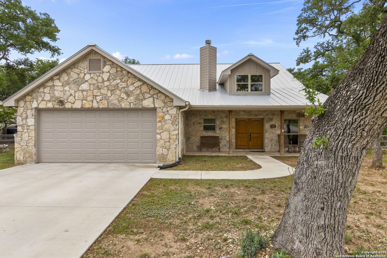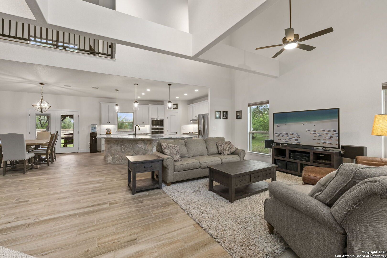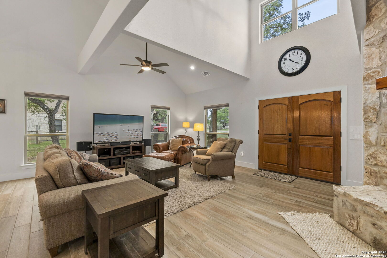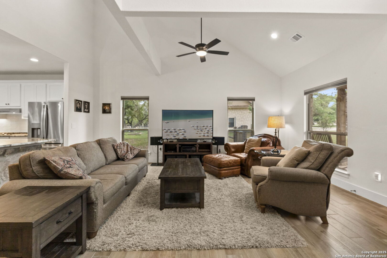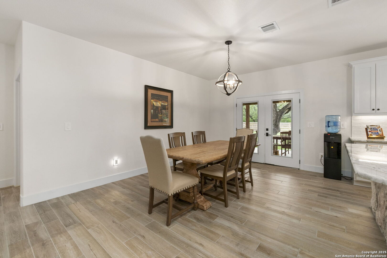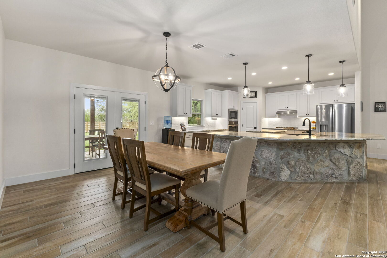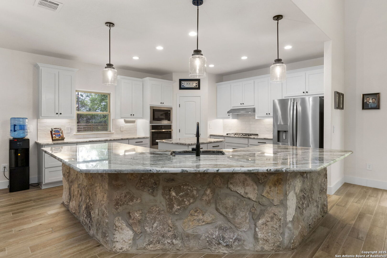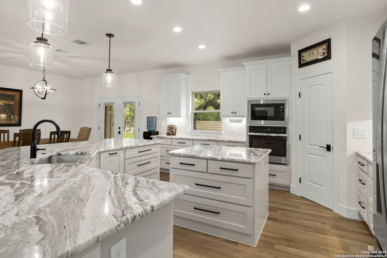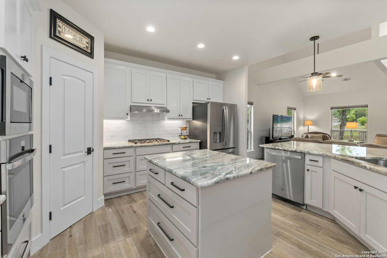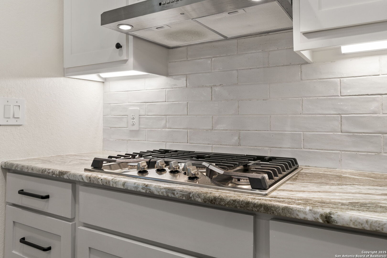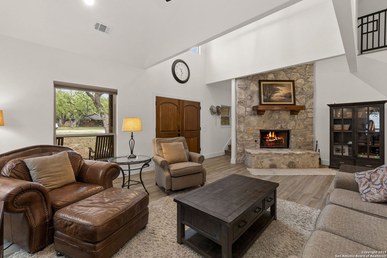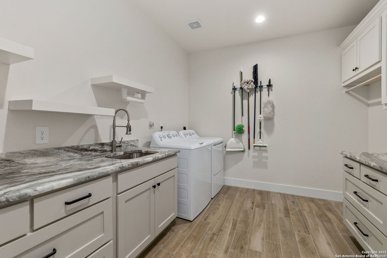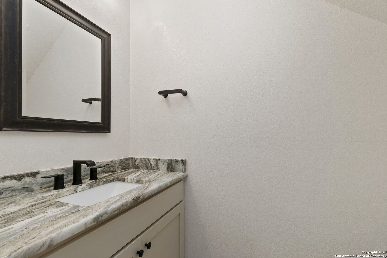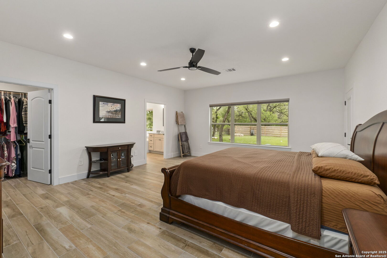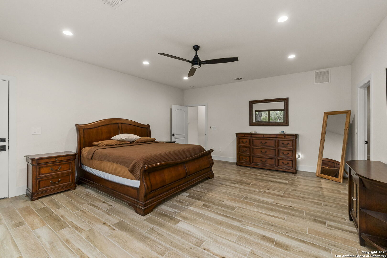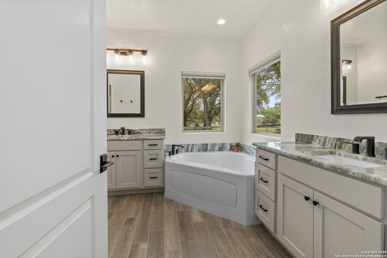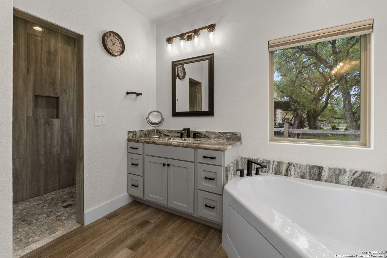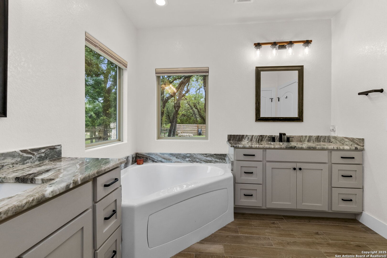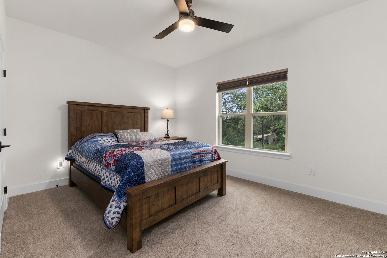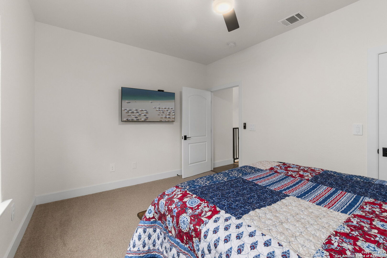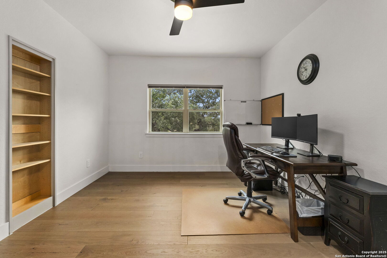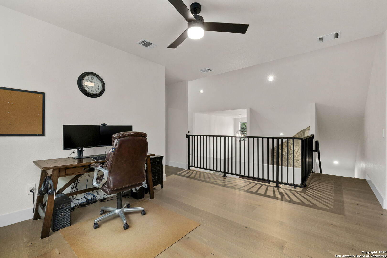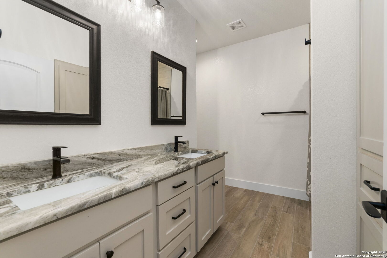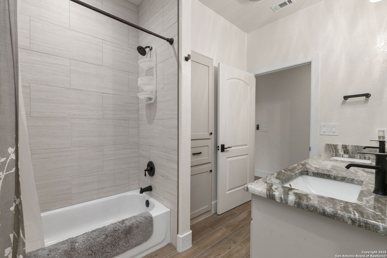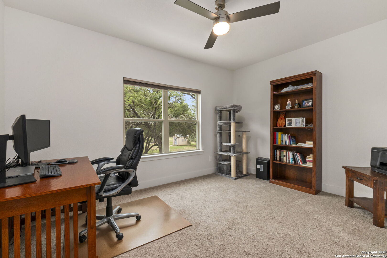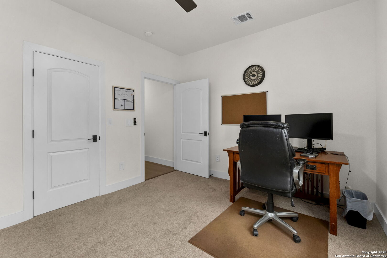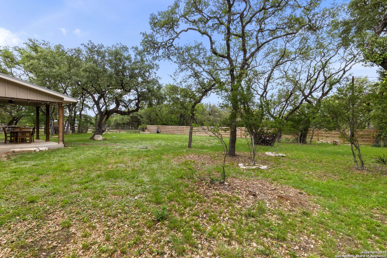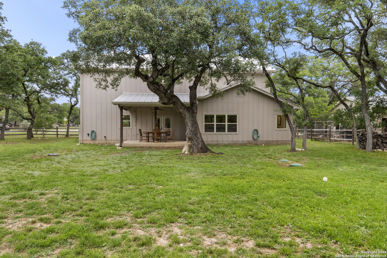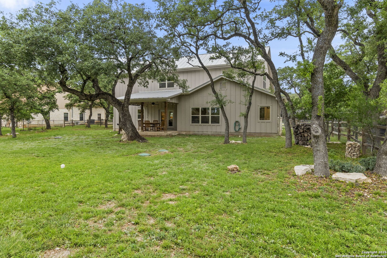Status
Market MatchUP
How this home compares to similar 3 bedroom homes in Bandera- Price Comparison$87,224 higher
- Home Size764 sq. ft. larger
- Built in 2022Newer than 75% of homes in Bandera
- Bandera Snapshot• 160 active listings• 52% have 3 bedrooms• Typical 3 bedroom size: 1784 sq. ft.• Typical 3 bedroom price: $471,775
Description
Beautifully finished home with floor-to-ceiling rock fireplace and gas starter, wood-look tile throughout the first floor, and engineered hardwoods upstairs. The kitchen impresses with a large island (28 drawers), stunning marble countertops, cafe-style gas cooktop, built-in Profile oven/microwave, soft-close cabinetry, under-cabinet lighting, and subway tile backsplash. Spacious master suite features patio access, corner soaker tub, large shower, and walk-in closet. All bedrooms have walk-ins. Large loft with built-ins. Dream laundry room with sink, marble counters, and abundant cabinetry. Easy-clean tilt-in windows and designer blinds. Covered travertine porches front and back. Oversized garage with 8'x18' door. Fully fenced backyard backs to open ranchland. Fiber internet available for fast, reliable connectivity.
MLS Listing ID
Listed By
(210) 483-7070
Coldwell Banker D'Ann Harper
Map
Estimated Monthly Payment
$4,763Loan Amount
$531,050This calculator is illustrative, but your unique situation will best be served by seeking out a purchase budget pre-approval from a reputable mortgage provider. Start My Mortgage Application can provide you an approval within 48hrs.
Home Facts
Bathroom
Kitchen
Appliances
- Propane Water Heater
- Disposal
- Garage Door Opener
- Built-In Oven
- Plumb for Water Softener
- Solid Counter Tops
- Cook Top
- Private Garbage Service
- Dryer Connection
- Washer Connection
- Microwave Oven
- Dishwasher
- Smoke Alarm
- Refrigerator
- Water Softener (Leased)
- Gas Cooking
- Ceiling Fans
- Ice Maker Connection
Roof
- Metal
Levels
- Two
Cooling
- Heat Pump
- One Central
Pool Features
- None
Window Features
- All Remain
Exterior Features
- Has Gutters
- Covered Patio
- Double Pane Windows
- Mature Trees
Fireplace Features
- Gas
- Living Room
- One
Association Amenities
- Sports Court
- Park/Playground
- Basketball Court
- Tennis
- Pool
- BBQ/Grill
Flooring
- Ceramic Tile
- Wood
- Carpeting
Foundation Details
- Slab
Architectural Style
- Two Story
- Texas Hill Country
Heating
- Heat Pump
- Central
