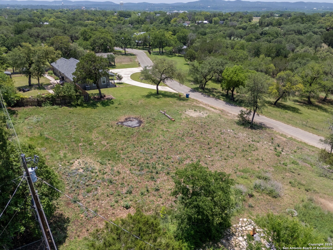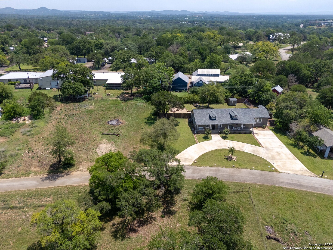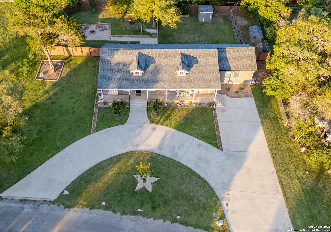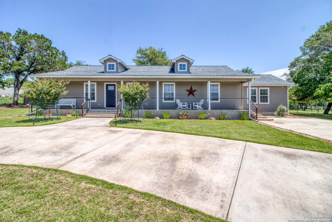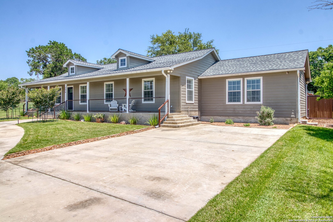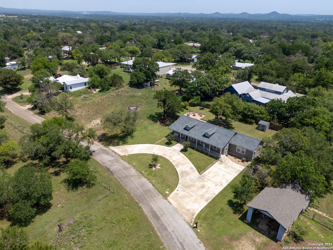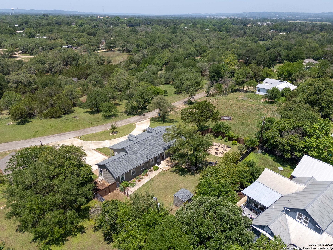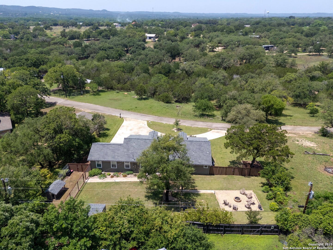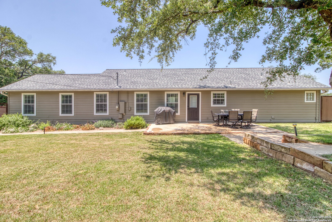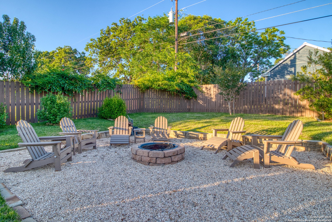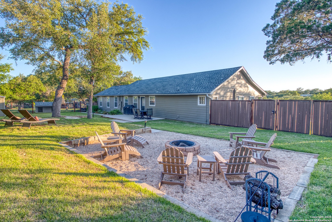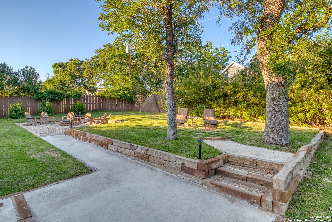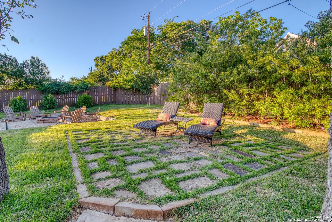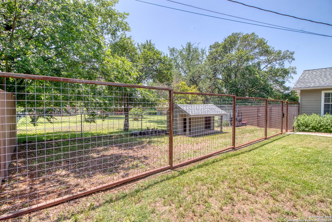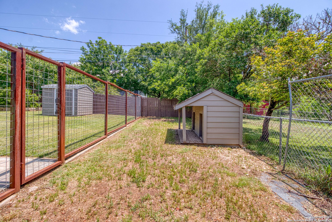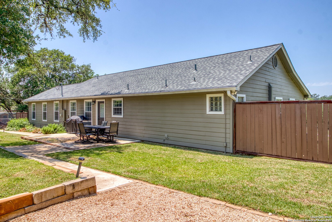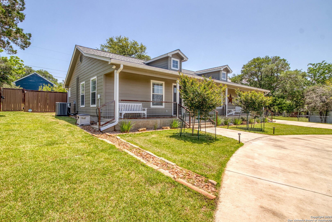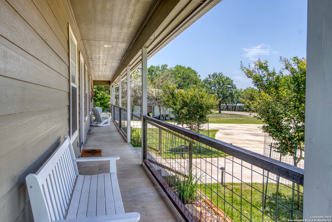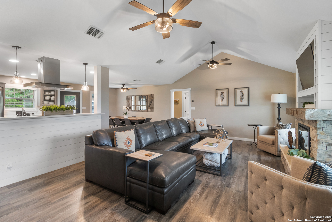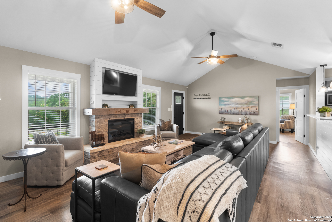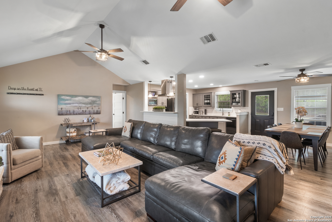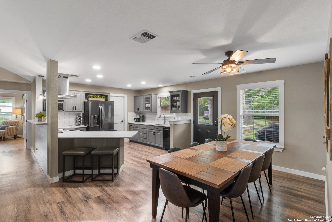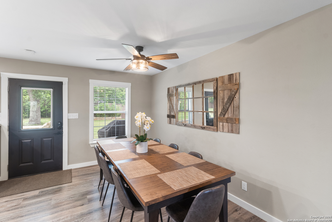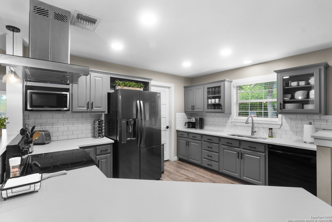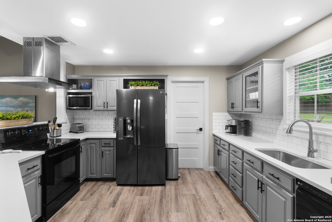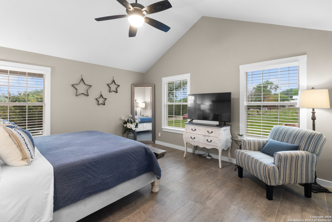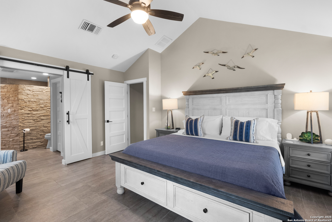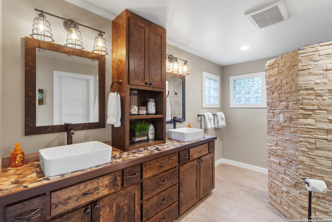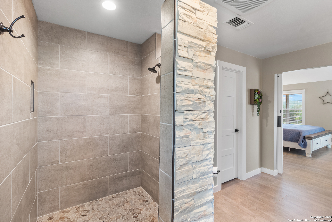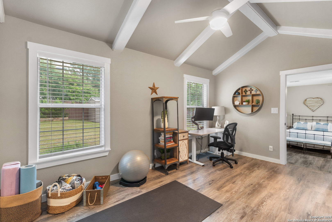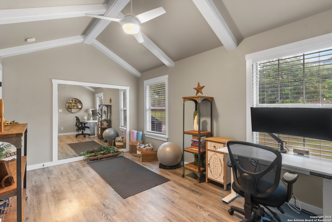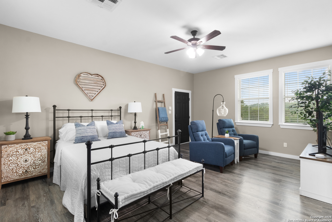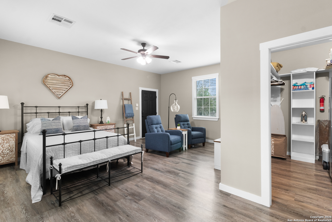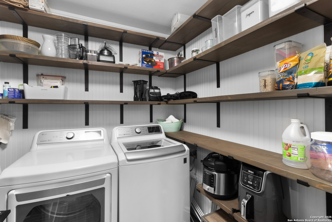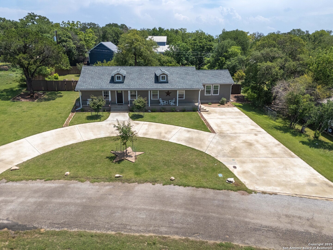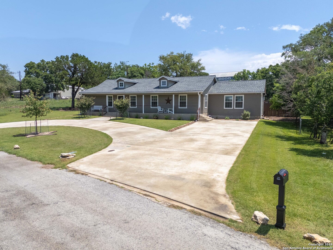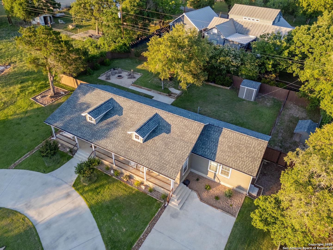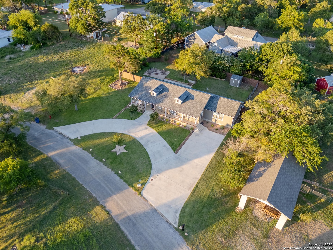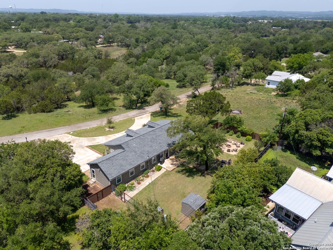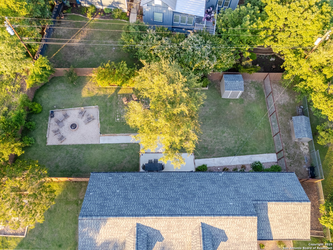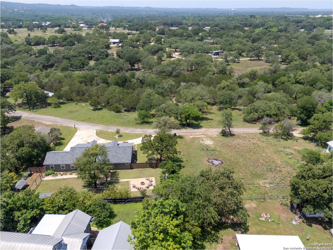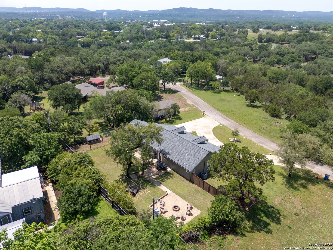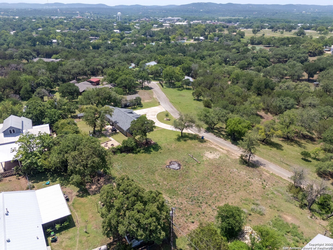Status
Market MatchUP
How this home compares to similar 4 bedroom homes in Bandera- Price Comparison$144,195 lower
- Home Size266 sq. ft. smaller
- Built in 1995Older than 84% of homes in Bandera
- Bandera Snapshot• 160 active listings• 17% have 4 bedrooms• Typical 4 bedroom size: 2316 sq. ft.• Typical 4 bedroom price: $563,194
Description
Immaculate Texas Hill Country Retreat with Smart Home Features & Stunning Outdoor Living Nestled just outside of Bandera's city limits. This beautifully updated 4-bedroom, 2-bathroom home on .379 acres is the perfect blend of modern comfort and Hill Country charm. Offering smart home features, a spacious split floorplan, and impeccable seller upgrades, this home is truly a standout. Inside, the living room is a cozy yet spacious, designed for both relaxation and entertaining. With vaulted ceilings and stunning touches like a gorgeous rock fireplace featuring an electric fireplace insert, this room exudes warmth and character. A stylish wall-mounted TV above the fireplace offers the perfect focal point. The shiplap accents add a touch of rustic charm. The chef's kitchen is a true showstopper with quartz countertops, a subway tile backsplash, a hidden reveal stainless sink, a large walk-in pantry/laundry room, and a kitchen bar area-perfect for hosting guests or enjoying a casual meal. The open flow between the kitchen, dining, and living areas creates a perfect atmosphere for gatherings. The primary bedroom suite is a private retreat with vaulted ceilings and an abundance of natural light. A charming sliding barn door leads to the master bathroom, which has been elegantly remodeled with new tile, a dual custom vanity, and a huge custom limestone rock walk-in shower-the ultimate in relaxation and style. The split floorplan also includes a large guest suite with private outdoor access-ideal for visitors or multi-generational living. Additional two bedrooms, both with vaulted ceilings, are versatile spaces that can easily be transformed into an office or workout room. Step outside to find a professionally landscaped yard with new trees, crepe myrtles, and new plantings. Zoysia drought-tolerant grass ensures a lush lawn with minimal upkeep with the new sprinkler system. Enjoy the outdoors with several living areas, including a covered front porch, a firepit area, and a grassy patio with chaise lounges to soak in the sun. There's also a patio just off the kitchen perfect for barbecuing and entertaining guests, as well as a dog run/kennel with a doghouse-perfect for pet owners. Additional features solar-powered motion-sensor pathway lights, new window and gutter screens, and an outdoor storage building. The home's energy efficiency has been enhanced with added blown insulation, while oak trees on the property provide both beauty and shade. For even more space, the adjacent .356-acre lot (Lot #8) is also available for purchase. This lot has been cleared and is ideal for a buffer zone or for future development-offering endless possibilities. This home is move-in ready and offers the perfect combination of luxury, privacy, and convenience.
MLS Listing ID
Listed By
(210) 861-0654
Emmons Real Estate
Map
Estimated Monthly Payment
$3,488Loan Amount
$398,050This calculator is illustrative, but your unique situation will best be served by seeking out a purchase budget pre-approval from a reputable mortgage provider. Start My Mortgage Application can provide you an approval within 48hrs.
Home Facts
Bathroom
Kitchen
Appliances
- Washer Connection
- Disposal
- Ice Maker Connection
- Ceiling Fans
- Smoke Alarm
- Self-Cleaning Oven
- Dryer Connection
- Stove/Range
- Dishwasher
- Refrigerator
- Electric Water Heater
- Washer
- Vent Fan
- Smooth Cooktop
- Solid Counter Tops
- Private Garbage Service
- Microwave Oven
- Dryer
Roof
- Composition
Levels
- One
Cooling
- One Central
Pool Features
- None
Window Features
- All Remain
Other Structures
- Storage
- Shed(s)
Exterior Features
- Patio Slab
- Has Gutters
- Covered Patio
- Storage Building/Shed
- Sprinkler System
- Partial Fence
- Mature Trees
- Dog Run Kennel
- Double Pane Windows
Fireplace Features
- Stone/Rock/Brick
- One
- Glass/Enclosed Screen
- Mock Fireplace
- Living Room
Association Amenities
- None
Flooring
- Vinyl
- Ceramic Tile
Foundation Details
- Slab
Architectural Style
- Traditional
- One Story
Heating
- Other
- Central
