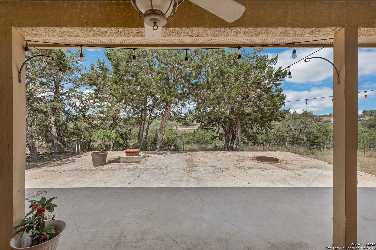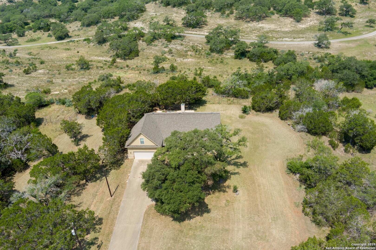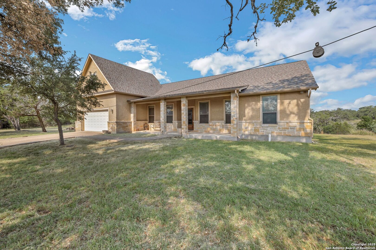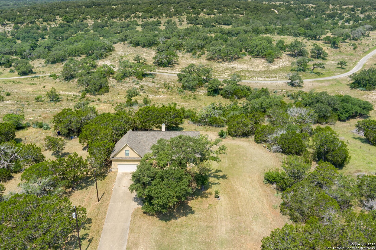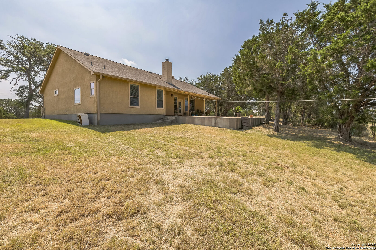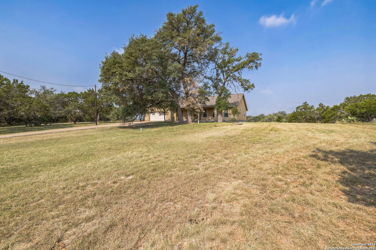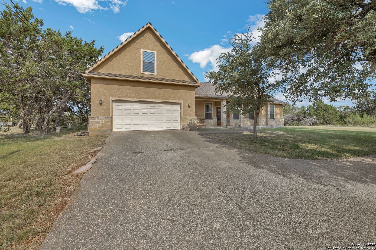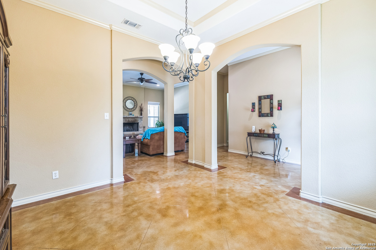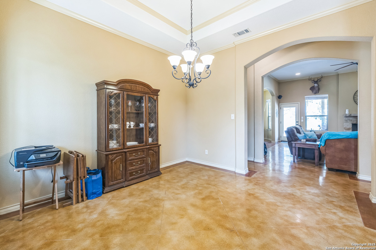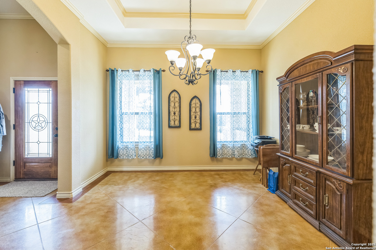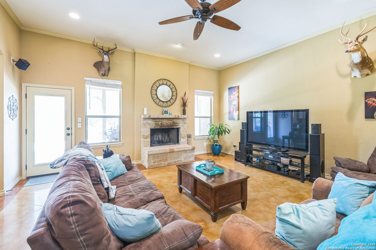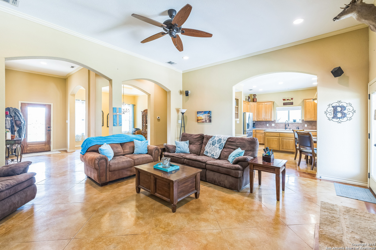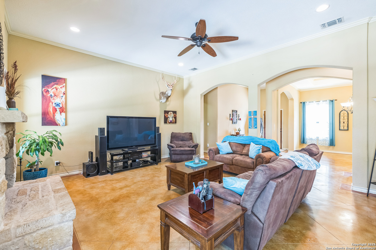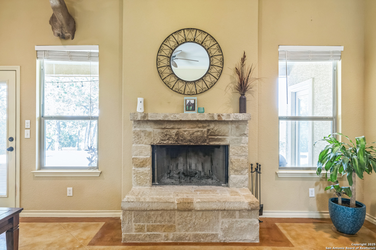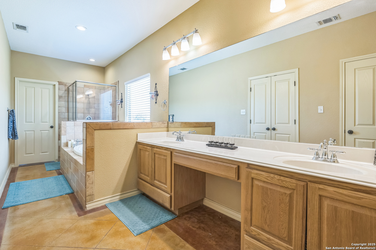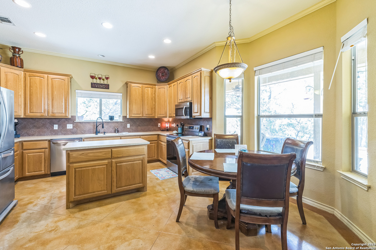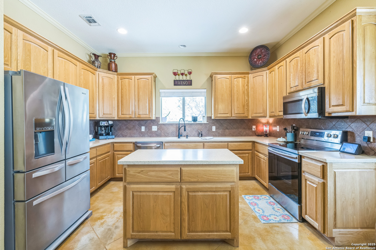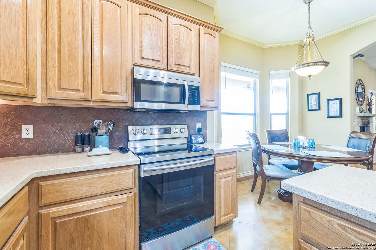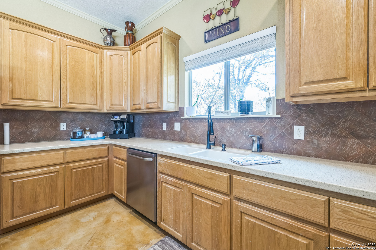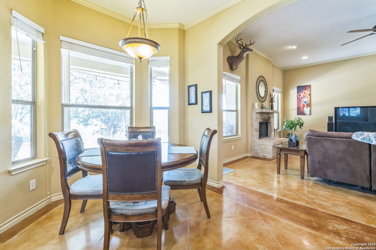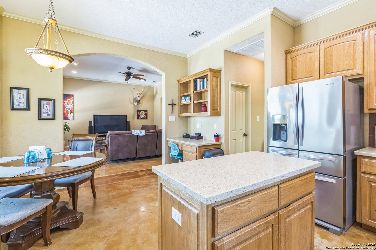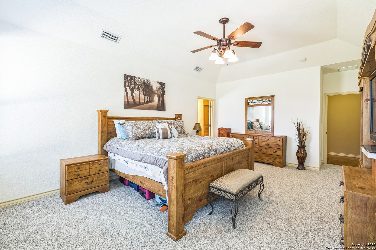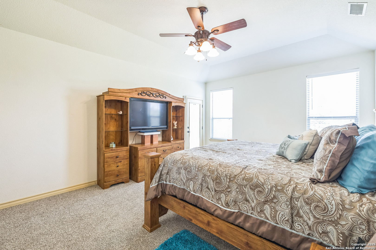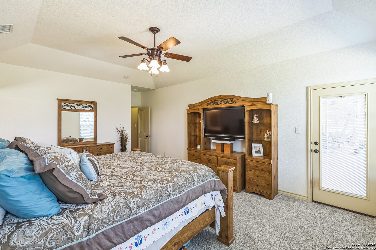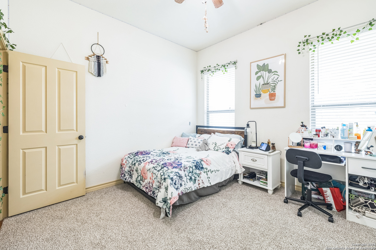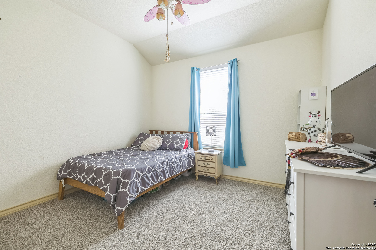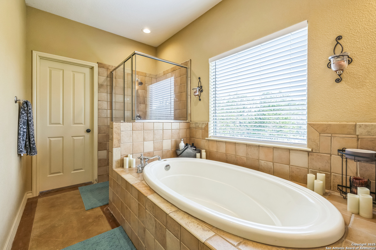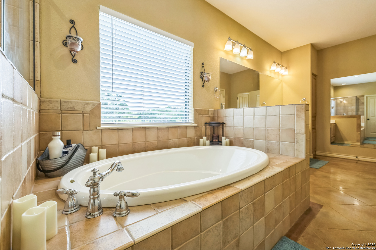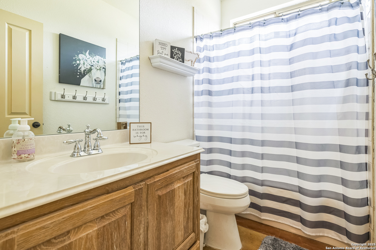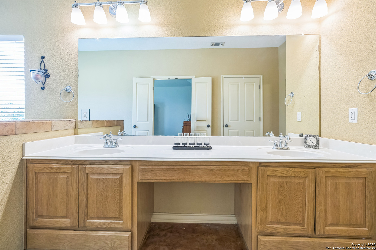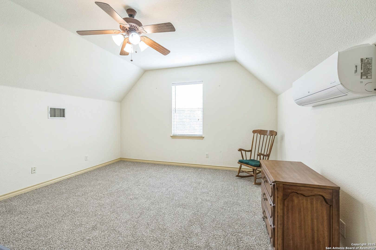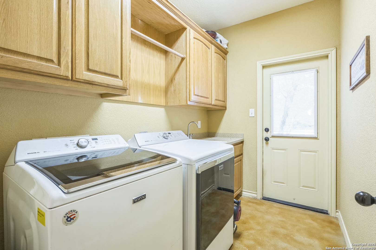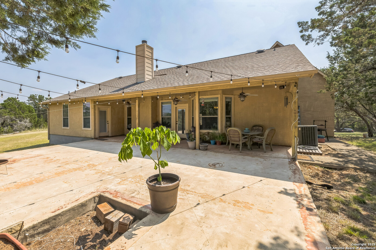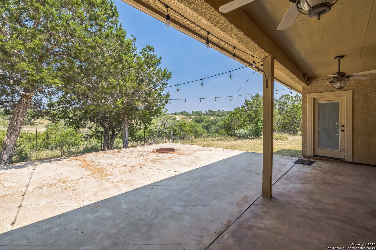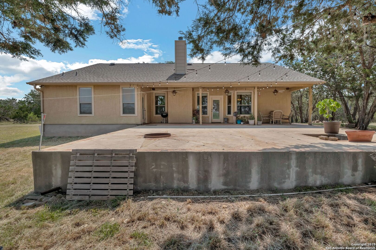Status
Market MatchUP
How this home compares to similar 4 bedroom homes in Bandera- Price Comparison$63,196 lower
- Home Size80 sq. ft. larger
- Built in 2006Older than 65% of homes in Bandera
- Bandera Snapshot• 161 active listings• 17% have 4 bedrooms• Typical 4 bedroom size: 2316 sq. ft.• Typical 4 bedroom price: $563,194
Description
Your new home awaits...... This 1.5 story 4-bedroom, 3 bath home offers both functionality and style, featuring Corian countertops in the kitchen, a formal dining area for special gatherings, open floor plan, stained concrete flooring throughout the main living spaces and natural lighting. The 4th bedroom can also be used as an office. The oversized primary suite is a true retreat, garden tub, separate shower complete with outdoor access and plenty of privacy. Step outside and unwind in your backyard oasis, shaded by mature trees and perfect for entertaining with a spacious deck ideal for warm summer nights. New Roof! The adjoining lot is also available for additional purchase. Located near Boerne and San Antonio, this home offers the tranquility of Hill Country living while being close to shopping, dining, and schools. Neighborhood amenities include a pool, tennis courts, and a park/playground-everything you need for a perfect lifestyle. Don't miss out on this one-of-a-kind property!
MLS Listing ID
Listed By
(830) 822-5325
River Realty
Map
Estimated Monthly Payment
$4,074Loan Amount
$475,000This calculator is illustrative, but your unique situation will best be served by seeking out a purchase budget pre-approval from a reputable mortgage provider. Start My Mortgage Application can provide you an approval within 48hrs.
Home Facts
Bathroom
Kitchen
Appliances
- Dryer Connection
- Dishwasher
- Smoke Alarm
- Washer Connection
- Ceiling Fans
- Built-In Oven
- Electric Water Heater
- Private Garbage Service
- Stove/Range
- Solid Counter Tops
- Garage Door Opener
- Disposal
- Custom Cabinets
Roof
- Composition
Levels
- Two
Cooling
- One Central
- One Window/Wall
Pool Features
- None
Window Features
- All Remain
Exterior Features
- Has Gutters
- Covered Patio
- Mature Trees
Fireplace Features
- One
- Living Room
Association Amenities
- Sports Court
- Basketball Court
- BBQ/Grill
- Lake/River Park
- Jogging Trails
- Park/Playground
- Tennis
- Pool
Flooring
- Carpeting
- Ceramic Tile
- Stained Concrete
Foundation Details
- Slab
Architectural Style
- Two Story
- Texas Hill Country
Heating
- Central
