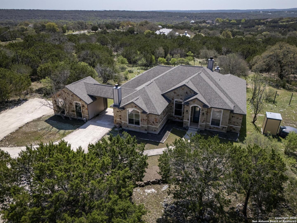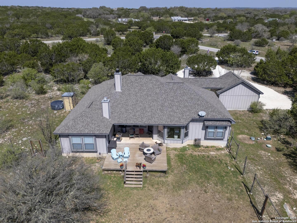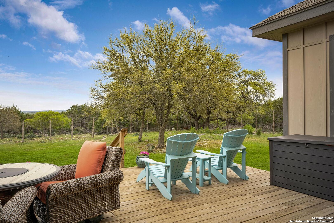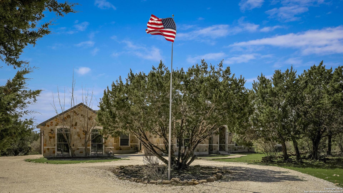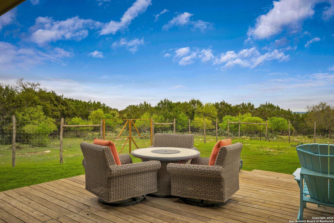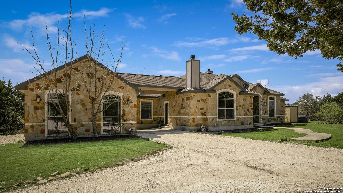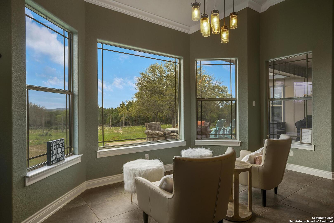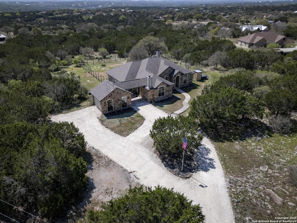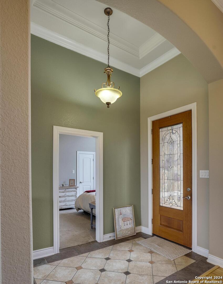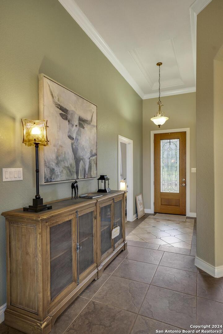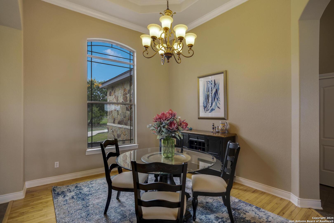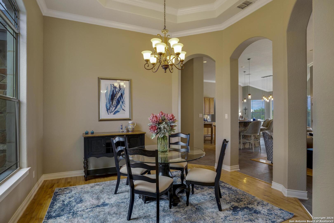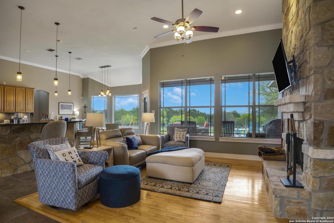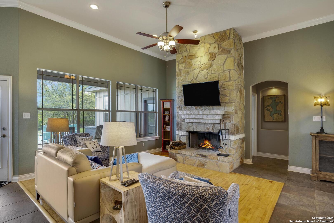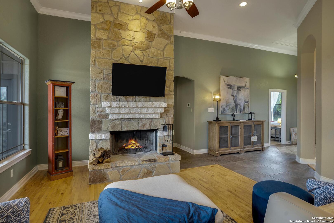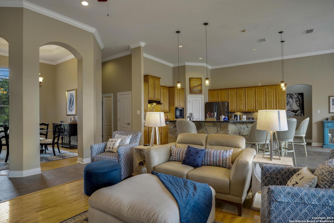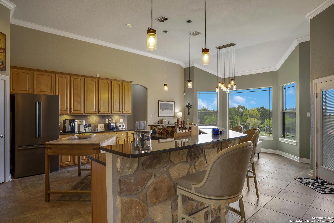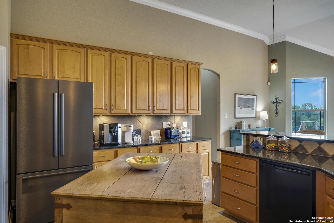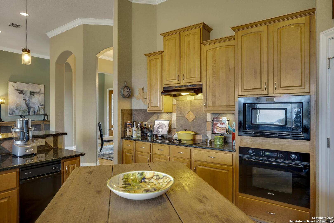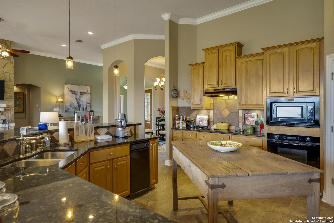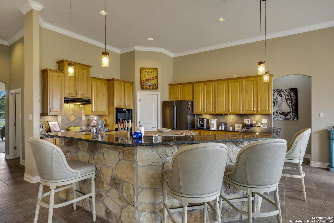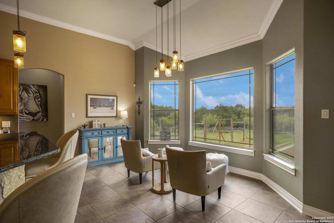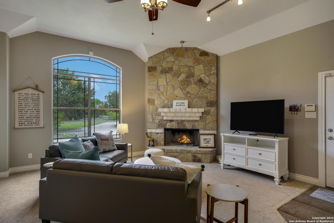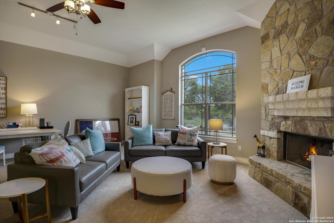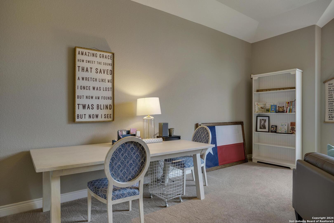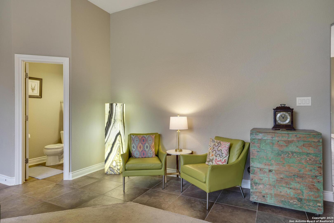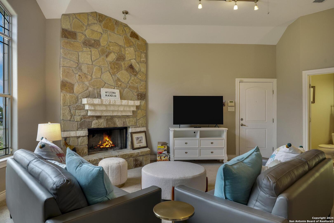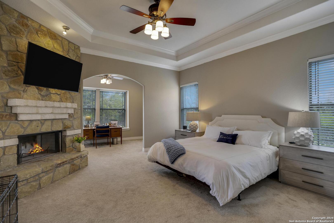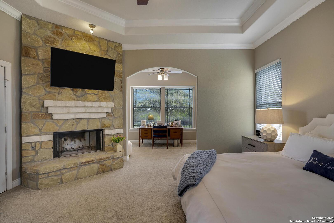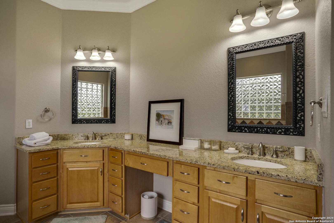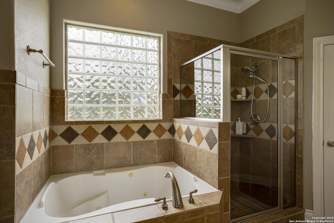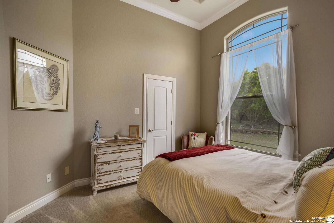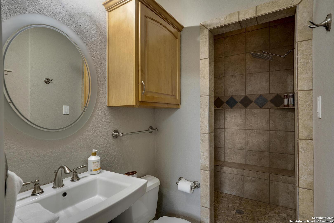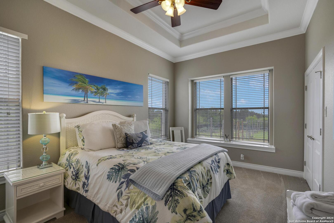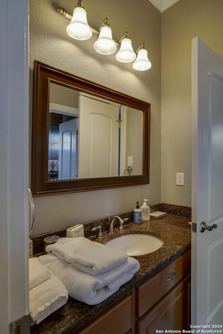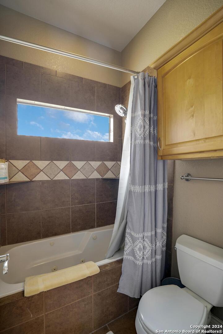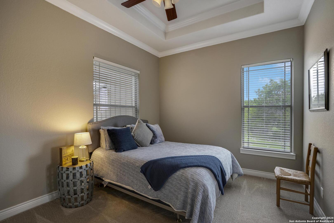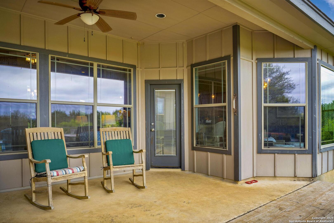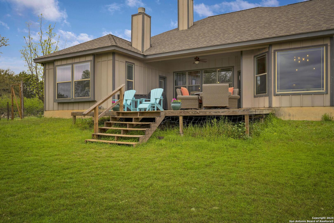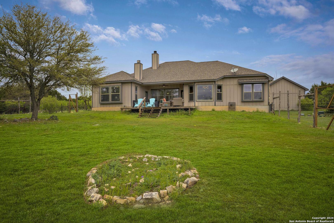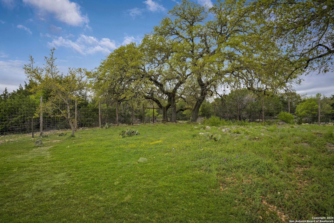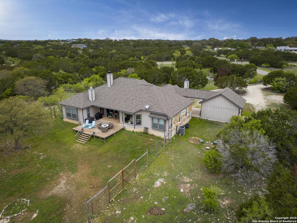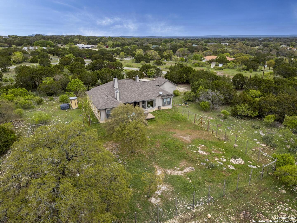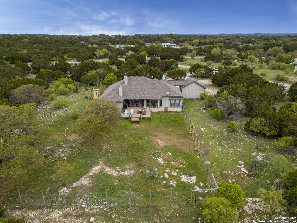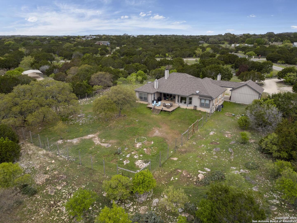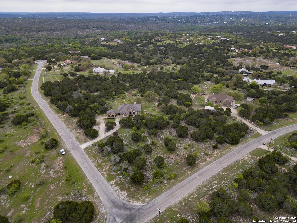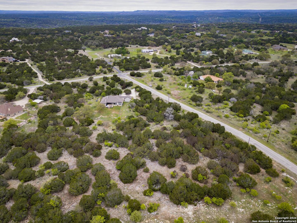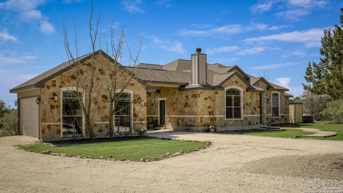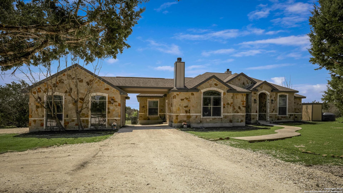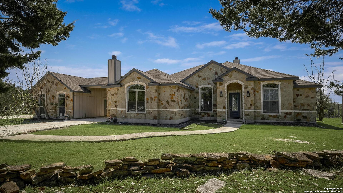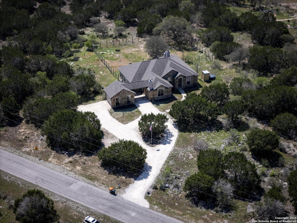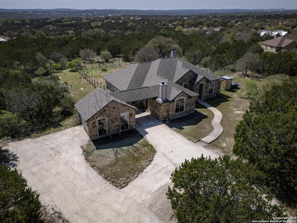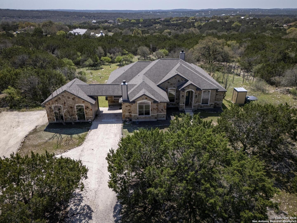Status
Market MatchUP
How this home compares to similar 4 bedroom homes in Boerne- Price Comparison$23,692 higher
- Home Size36 sq. ft. larger
- Built in 2007Older than 70% of homes in Boerne
- Boerne Snapshot• 596 active listings• 52% have 4 bedrooms• Typical 4 bedroom size: 3064 sq. ft.• Typical 4 bedroom price: $815,807
Description
Serenity and Simplicity combine to create a calming oasis in the Texas Hill Country. Large windows in every room give light and country views. Open floor plan allows for large gatherings but bedrooms are situated for everyone's privacy and comfort. THREE fireplaces located in living room, family room (which has its own half bath) and primary bedroom add to the appeal. Primary bedroom has study or nursery area adjacent. Kitchen boasts incredible storage and counter space for the most active cook. Relax or entertain on the back deck with beautiful hill country views. New HVAC in 2023. Check out list of other improvements. 5.62 acres located on a corner gives ultimate privacy with a high fence in the back yard allowing for plants and gardening secure from the wildlife. River Mountain Ranch has a fabulous homeowners park on the Guadalupe which is not far from this wonderful home. Check this one out today !
MLS Listing ID
Listed By
(210) 421-6132
Hill Country Home And Land LLC
Map
Estimated Monthly Payment
$7,190Loan Amount
$797,525This calculator is illustrative, but your unique situation will best be served by seeking out a purchase budget pre-approval from a reputable mortgage provider. Start My Mortgage Application can provide you an approval within 48hrs.
Home Facts
Bathroom
Kitchen
Appliances
- Built-In Oven
- Water Softener (owned)
- Electric Water Heater
- Microwave Oven
- Dishwasher
- Dryer Connection
- Security System (Owned)
- Disposal
- Cook Top
- Ceiling Fans
- Washer Connection
Roof
- Composition
Levels
- One
Cooling
- One Central
Pool Features
- None
Window Features
- Some Remain
Exterior Features
- Privacy Fence
- Covered Patio
- Wire Fence
Fireplace Features
- Living Room
- Family Room
- Primary Bedroom
Association Amenities
- Park/Playground
- Lake/River Park
Accessibility Features
- Grab Bars in Bathroom(s)
Flooring
- Ceramic Tile
- Carpeting
- Wood
Foundation Details
- Slab
Architectural Style
- Traditional
- One Story
- Ranch
Heating
- Central
