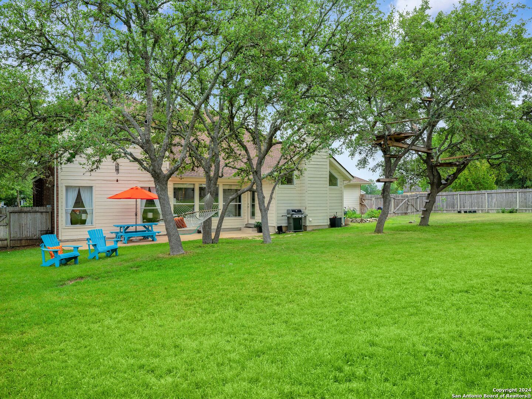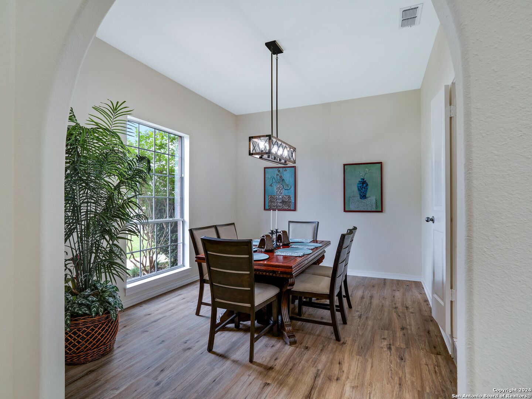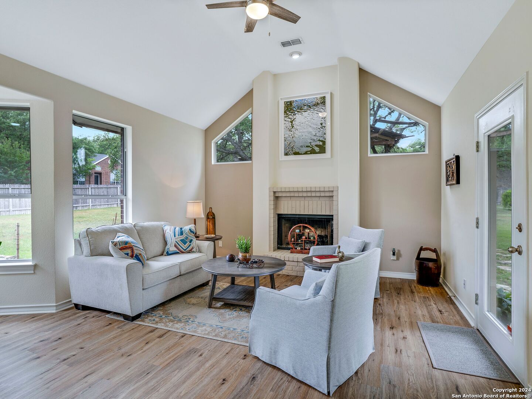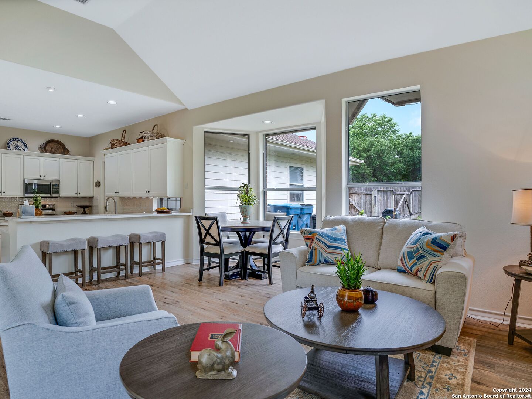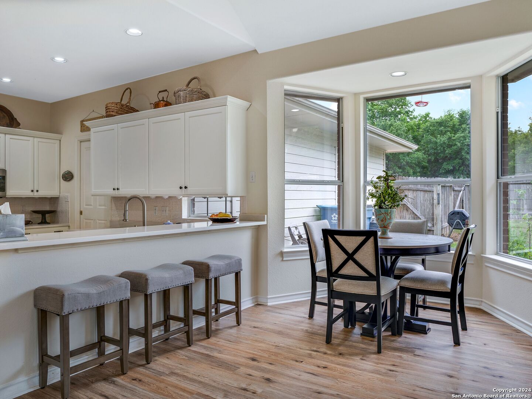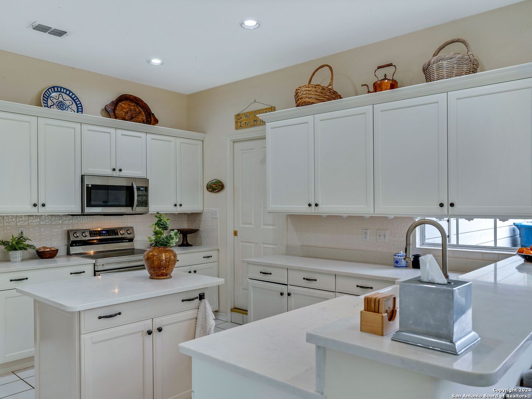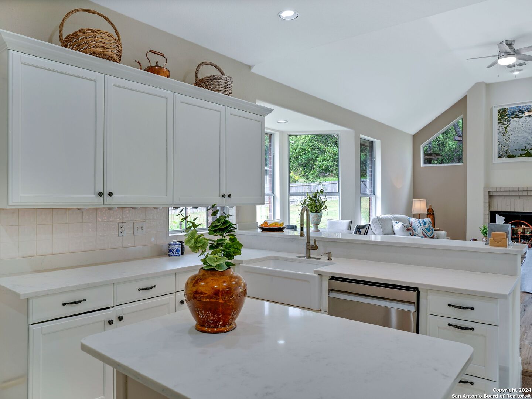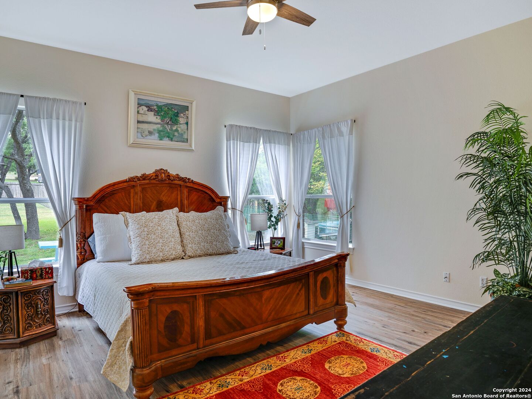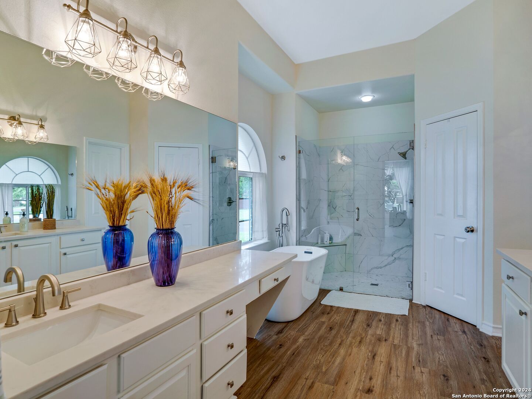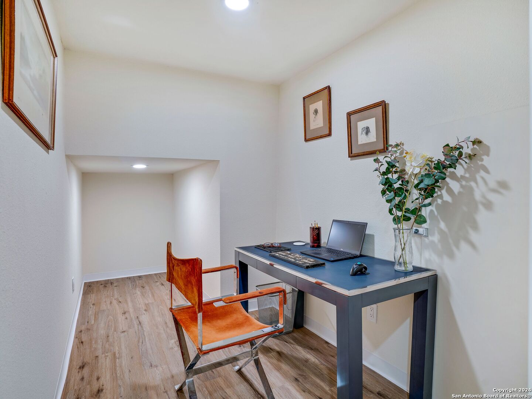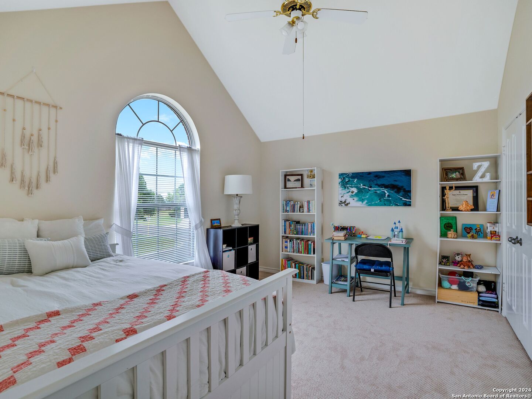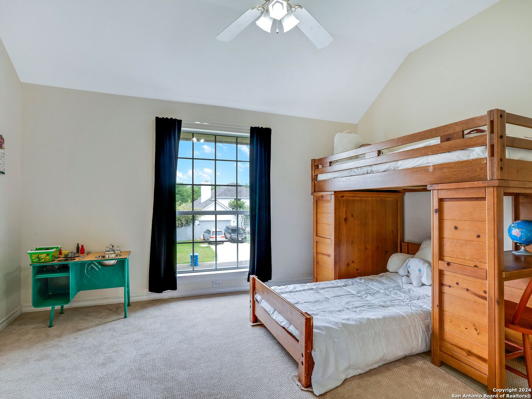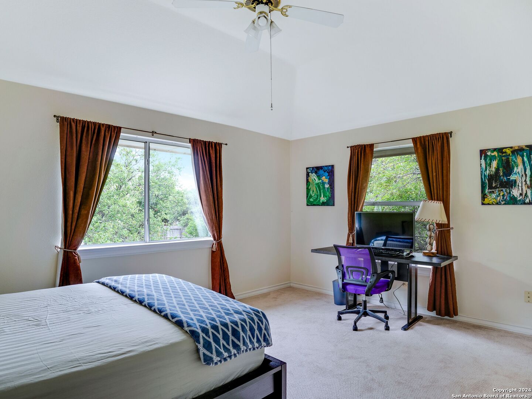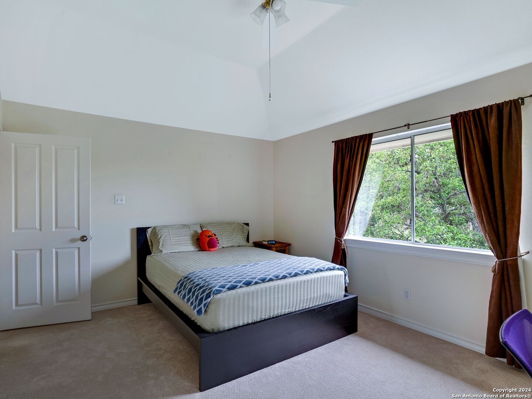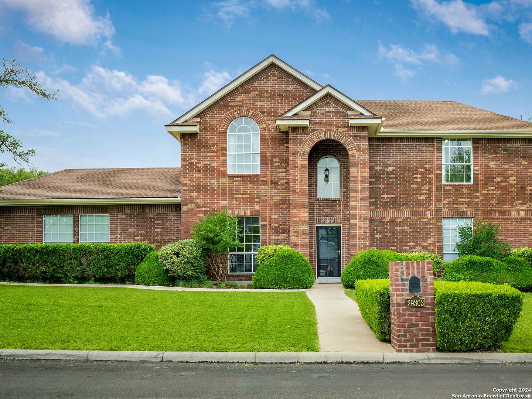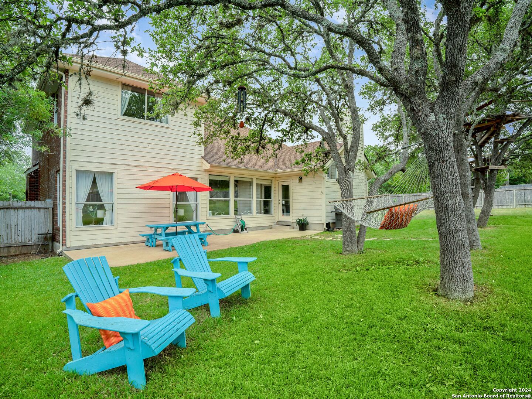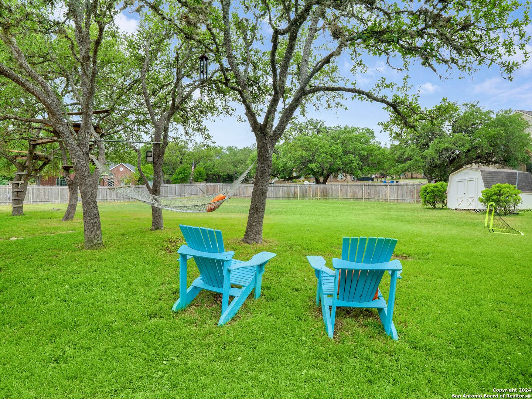Status
Market MatchUP
How this home compares to similar 4 bedroom homes in Boerne- Price Comparison$116,219 lower
- Home Size240 sq. ft. smaller
- Built in 1992Older than 91% of homes in Boerne
- Boerne Snapshot• 598 active listings• 52% have 4 bedrooms• Typical 4 bedroom size: 3066 sq. ft.• Typical 4 bedroom price: $815,218
Description
Discover your dream home nestled on a spacious half-acre lot in the desirable Fair Oaks Ranch community. This stunning property features 4 bedrooms and 2.5 baths, offering ample space for family and guests. Enjoy the luxury of two inviting living areas that provide options for relaxation and entertaining. The recently remodeled kitchen boasts beautiful countertops and new appliances, creating a modern and stylish culinary space open to the family room with a beautiful fireplace. The primary bath has been gorgeously updated with contemporary finishes, adding a touch of luxury to your daily routine. New flooring throughout most of the house enhances the home's appeal and warmth. Upstairs, you'll find a cozy office space, perfect for remote work or study. Surrounded by lush greenery and beautiful trees, this home is a haven of tranquility and comfort.
MLS Listing ID
Listed By
(830) 816-5260
Kuper Sotheby's Int'l Realty
Map
Estimated Monthly Payment
$5,989Loan Amount
$664,050This calculator is illustrative, but your unique situation will best be served by seeking out a purchase budget pre-approval from a reputable mortgage provider. Start My Mortgage Application can provide you an approval within 48hrs.
Home Facts
Bathroom
Kitchen
Appliances
- Chandelier
- Ice Maker Connection
- Microwave Oven
- Dishwasher
- Washer Connection
- Stove/Range
- Self-Cleaning Oven
- Ceiling Fans
- Garage Door Opener
- Dryer Connection
- Smoke Alarm
- Disposal
Roof
- Composition
Levels
- Two
Cooling
- One Central
Pool Features
- None
Window Features
- All Remain
Exterior Features
- Storage Building/Shed
- Privacy Fence
- Sprinkler System
- Patio Slab
- Mature Trees
Fireplace Features
- Family Room
- One
Association Amenities
- None
Flooring
- Ceramic Tile
- Vinyl
- Carpeting
Foundation Details
- Slab
Architectural Style
- Two Story
- Traditional
Heating
- Central

