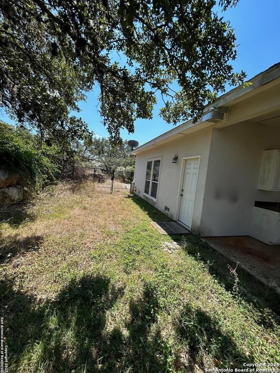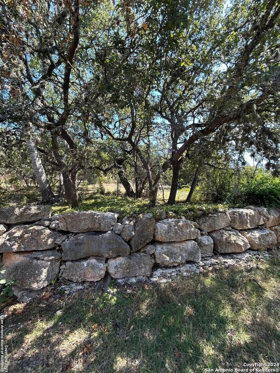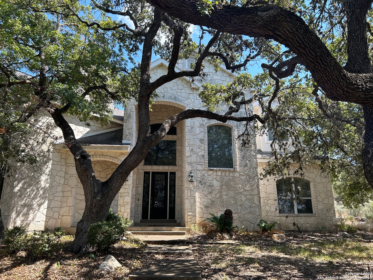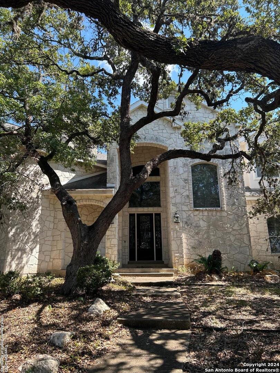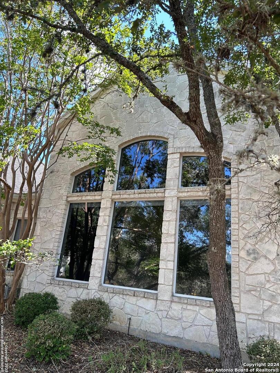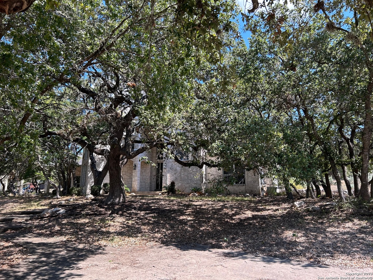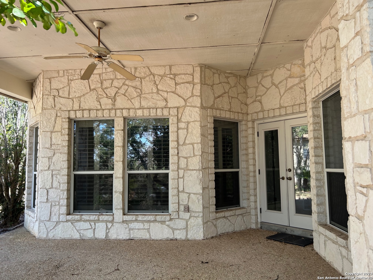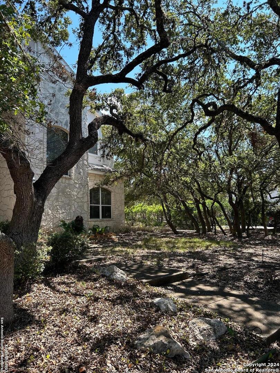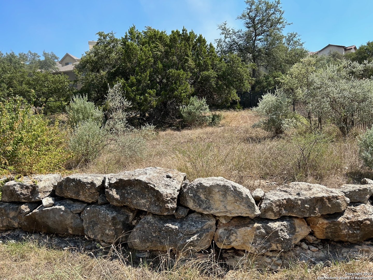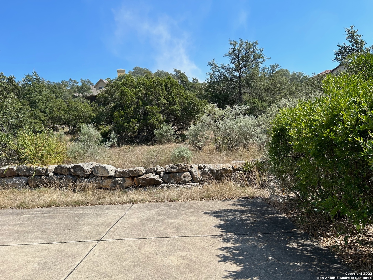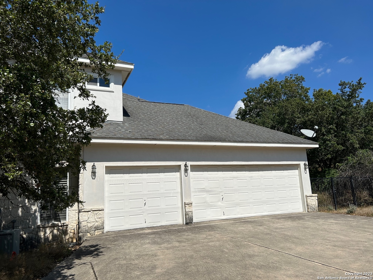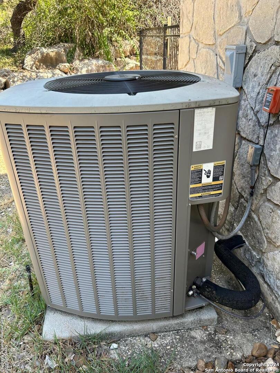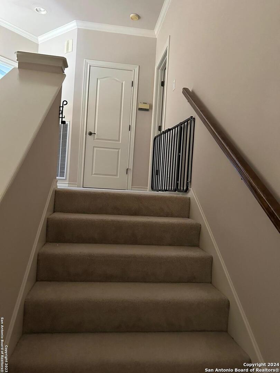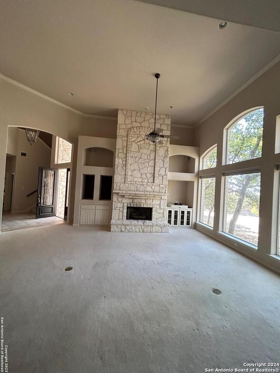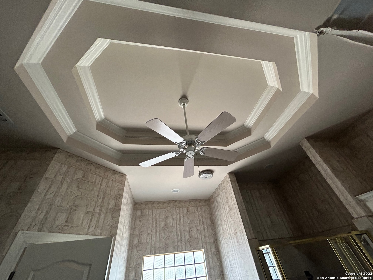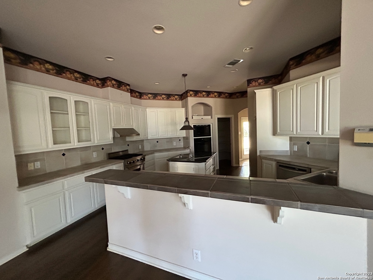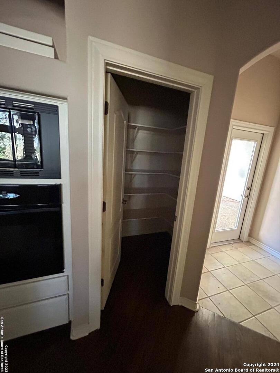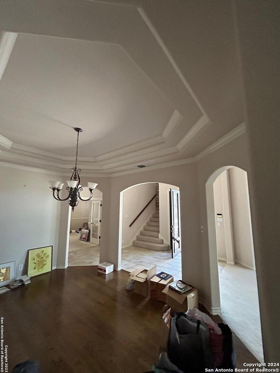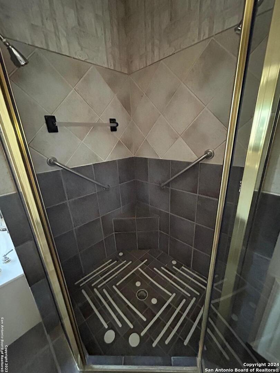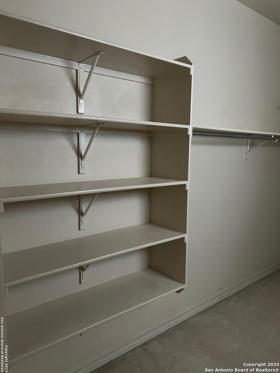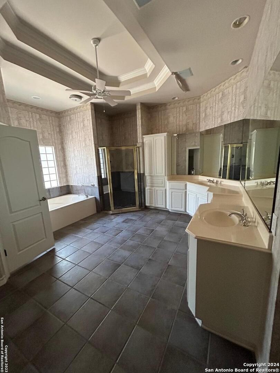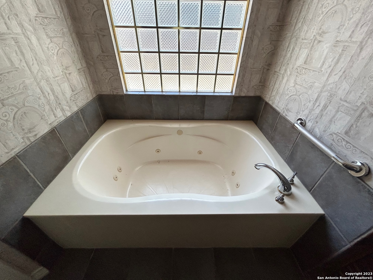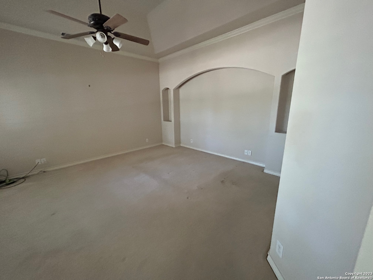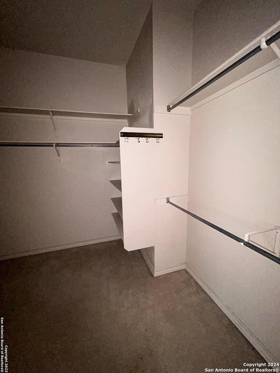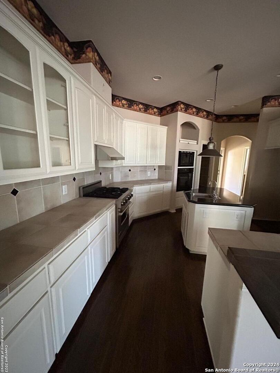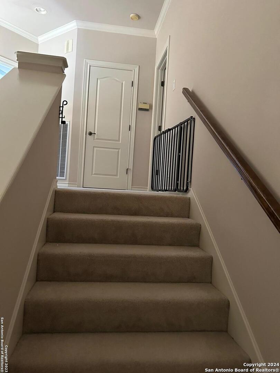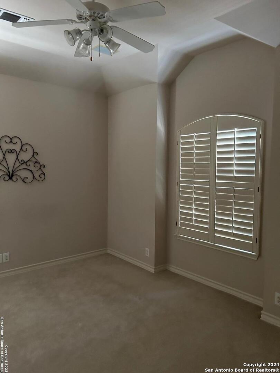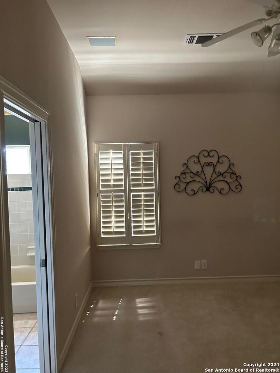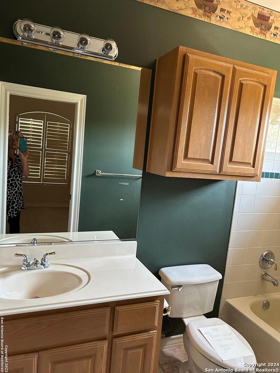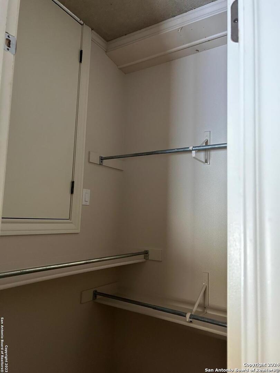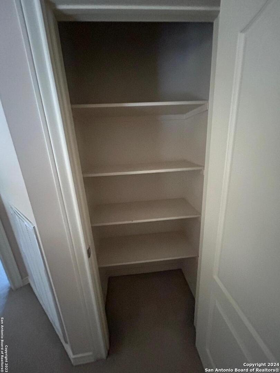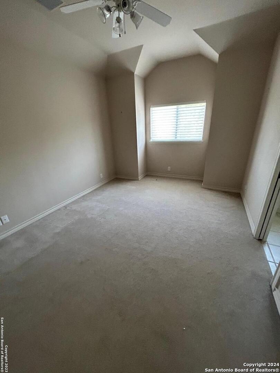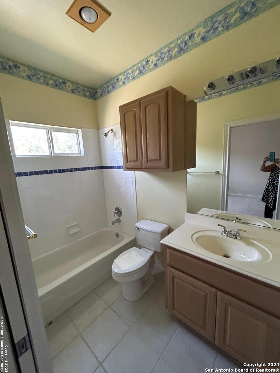Status
Market MatchUP
How this home compares to similar 3 bedroom homes in Boerne- Price Comparison$4,281 higher
- Home Size853 sq. ft. larger
- Built in 1998Older than 85% of homes in Boerne
- Boerne Snapshot• 597 active listings• 31% have 3 bedrooms• Typical 3 bedroom size: 2285 sq. ft.• Typical 3 bedroom price: $645,718
Description
Beautiful Hill Country Retreat in Fair Oaks Ranch! Custom home just a short walk to the country club. Features include an open floorplan, gourmet kitchen, butler's pantry, wet bar with wine storage, limestone fireplace, floor-to-ceiling windows, hardwood floors, and surround sound wired by Bjorn's. Spacious master suite with whirlpool tub and two huge closets-one closet is room-sized! Office or 4th bedroom downstairs, plus two guest bedrooms and two full baths upstairs. Enjoy covered front and back patios, plantation shutters, a 3-car garage with ample storage, two water heaters, and an outdoor water softener. Sits on a level 1-acre lot with mature trees in the Windemere community. Low HOA, top-rated Boerne ISD schools. Fair Oaks Ranch recently ranked one of the safest cities in Texas!
MLS Listing ID
Listed By
(888) 519-7431
eXp Realty
Map
Estimated Monthly Payment
$6,178Loan Amount
$617,500This calculator is illustrative, but your unique situation will best be served by seeking out a purchase budget pre-approval from a reputable mortgage provider. Start My Mortgage Application can provide you an approval within 48hrs.
Home Facts
Bathroom
Kitchen
Appliances
- Washer Connection
- Smoke Alarm
- Gas Cooking
- Vent Fan
- Ceiling Fans
- Wet Bar
- Refrigerator
- Propane Water Heater
- Disposal
- Dryer Connection
- Built-In Oven
- Chandelier
- Double Ovens
- Electric Water Heater
- Garage Door Opener
- Carbon Monoxide Detector
- Dryer
- Water Softener (owned)
- Ice Maker Connection
- Washer
- Custom Cabinets
- Solid Counter Tops
- City Garbage service
- Attic Fan
- Dishwasher
Roof
- Composition
Levels
- Two
Cooling
- Two Central
Pool Features
- None
Window Features
- Some Remain
Fireplace Features
- One
- Living Room
Association Amenities
- Jogging Trails
- Park/Playground
- Golf Course
- Tennis
- Sports Court
- Pool
- Clubhouse
Flooring
- Carpeting
- Wood
- Ceramic Tile
Foundation Details
- Slab
Architectural Style
- Split Level
Heating
- 2 Units
