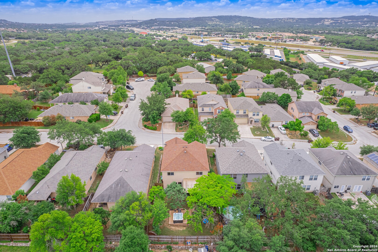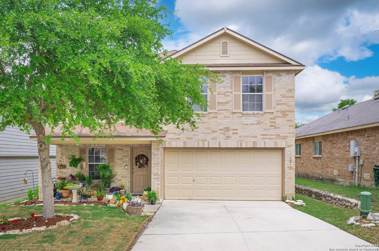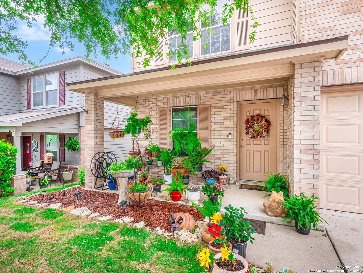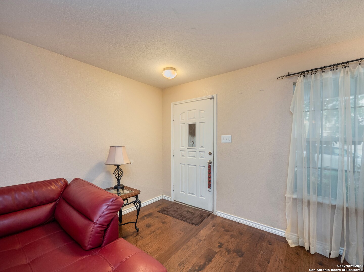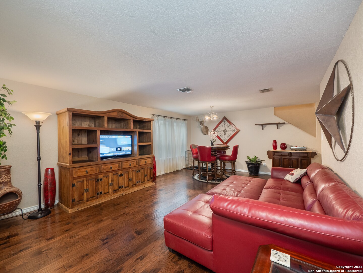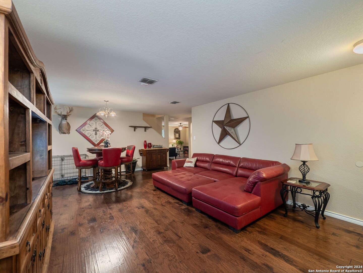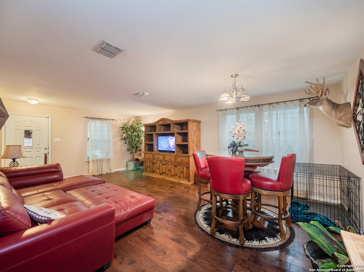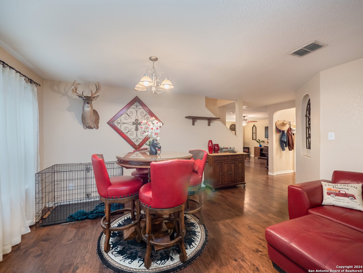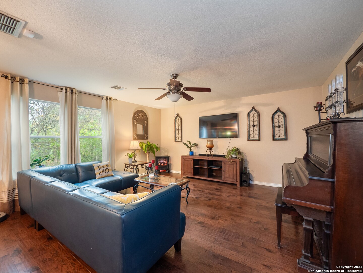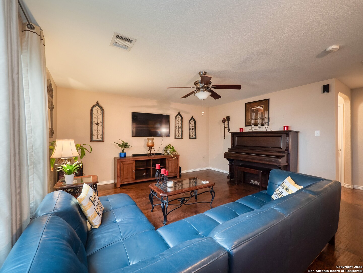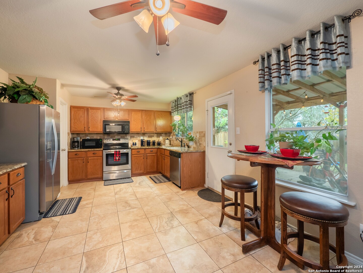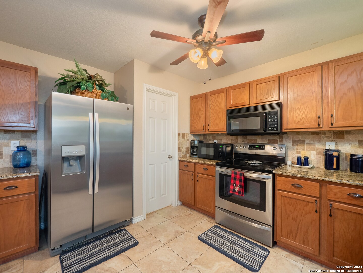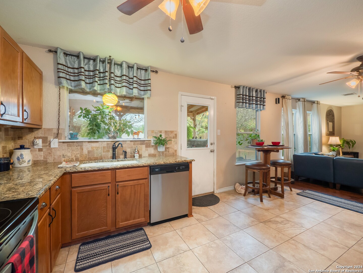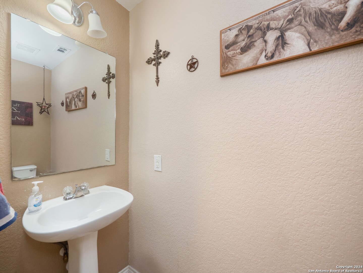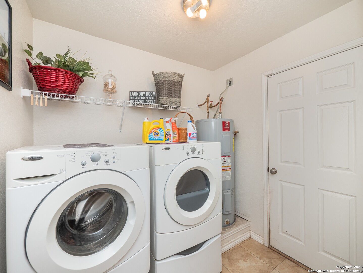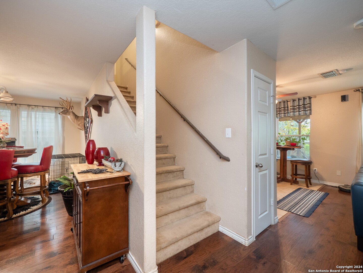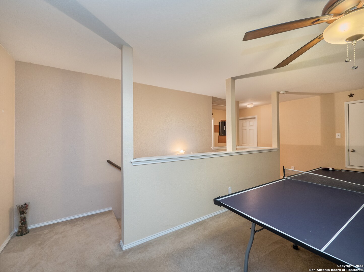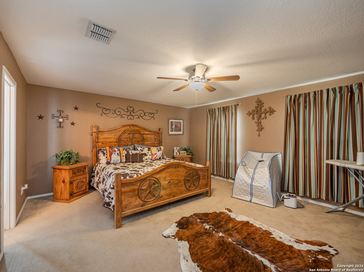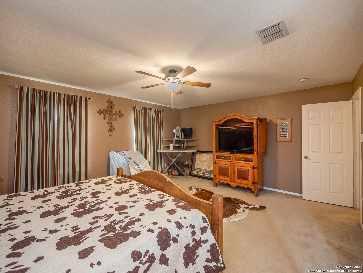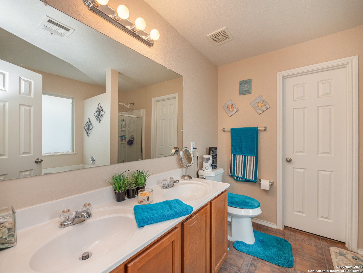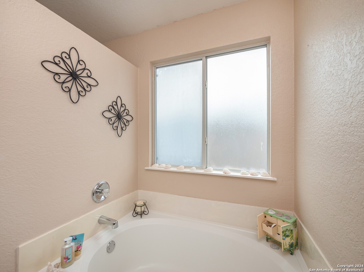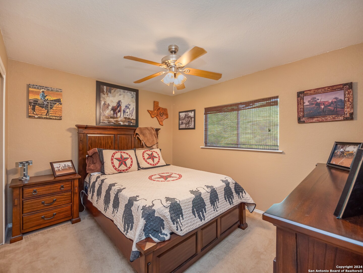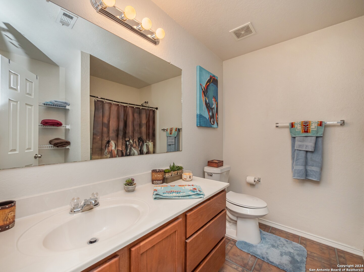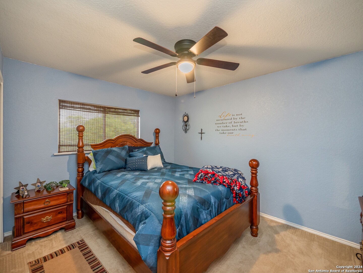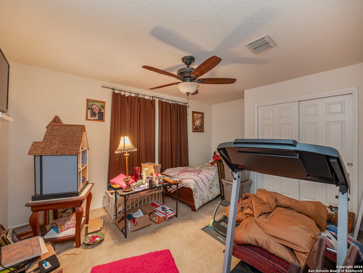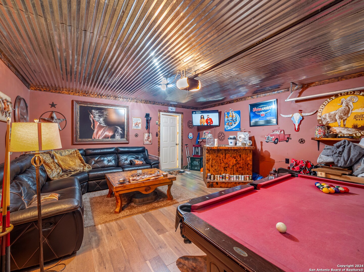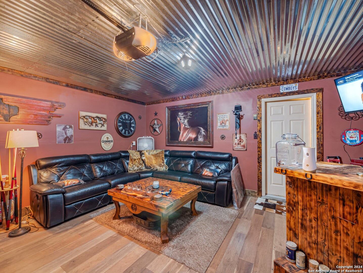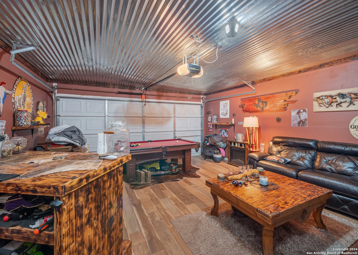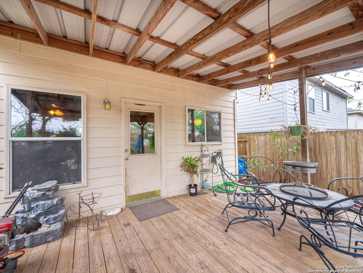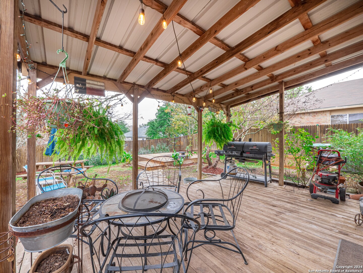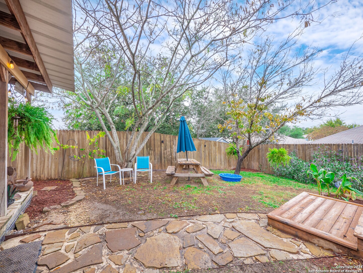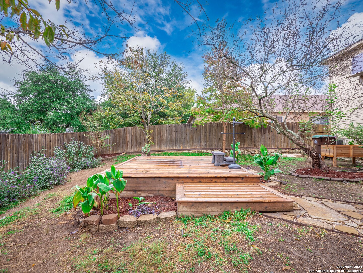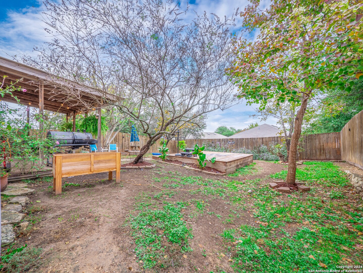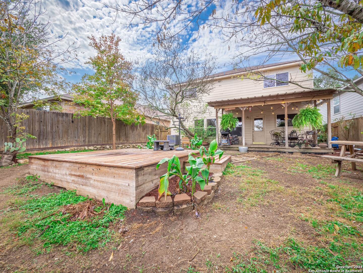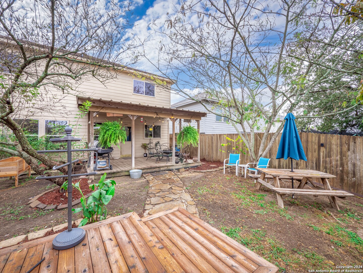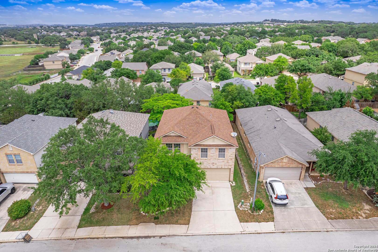Status
Market MatchUP
How this home compares to similar 4 bedroom homes in Boerne- Price Comparison$502,336 lower
- Home Size640 sq. ft. smaller
- Built in 2007Older than 70% of homes in Boerne
- Boerne Snapshot• 652 active listings• 52% have 4 bedrooms• Typical 4 bedroom size: 3070 sq. ft.• Typical 4 bedroom price: $821,335
Description
Located in the exclusive Lost Creek neighborhood, this exquisite 4-bedroom, 2.5-bathroom residence seamlessly blends sophistication with comfort. Upon entering, you are welcomed by spacious rooms adorned with gleaming hardwood floors and tasteful decor, evoking an ambiance of refined luxury. The main level features two inviting living and dining areas, while the renovated kitchen radiates elegance with its decorative backsplash tiles, stunning granite countertops, a sleek sink, and contemporary tiling. Moving upstairs, you'll discover the bedrooms, including a spacious master suite with a sitting area, alongside a versatile room suitable for a bedroom, nursery, or home office. The upper floor also offers a recreational space equipped with ping pong and dart facilities. The upstairs bathrooms have new floors & toilets. Outside, the covered patio provides a tranquil retreat. The backyard is the perfect entertaining area with the large covered deck and spacious yard! Conveniently situated near IH10, this property offers easy access to San Antonio and is in close proximity to popular shopping destinations like La Cantera and The Rim. Recent enhancements include a new roof, updated HVAC, new fence, and fresh sod in the front yard.
MLS Listing ID
Listed By
Map
Estimated Monthly Payment
$2,838Loan Amount
$303,050This calculator is illustrative, but your unique situation will best be served by seeking out a purchase budget pre-approval from a reputable mortgage provider. Start My Mortgage Application can provide you an approval within 48hrs.
Home Facts
Bathroom
Kitchen
Appliances
- Washer Connection
- Disposal
- Stove/Range
- Dishwasher
- Ceiling Fans
- Smooth Cooktop
- Smoke Alarm
- Microwave Oven
- Dryer Connection
Roof
- Composition
Levels
- Two
Cooling
- One Central
Pool Features
- Hot Tub
Window Features
- None Remain
Exterior Features
- Mature Trees
- Covered Patio
- Privacy Fence
- Double Pane Windows
Fireplace Features
- Not Applicable
Association Amenities
- None
Flooring
- Wood
- Carpeting
- Ceramic Tile
Foundation Details
- Slab
Architectural Style
- Two Story
Heating
- Central
