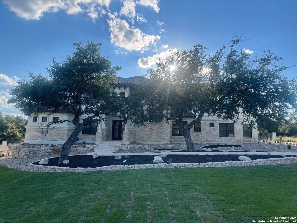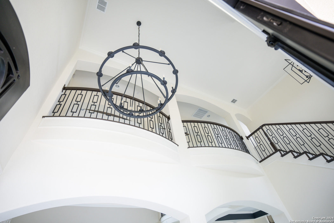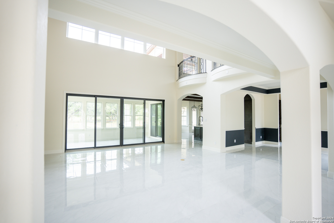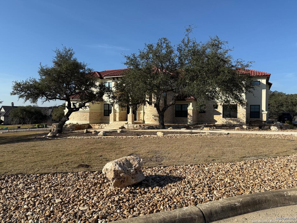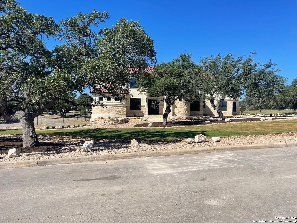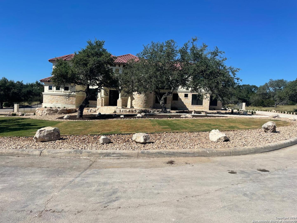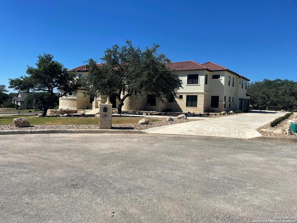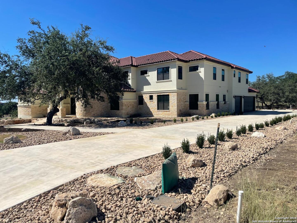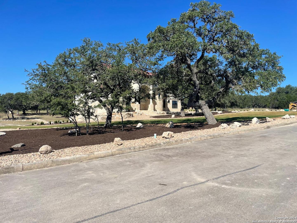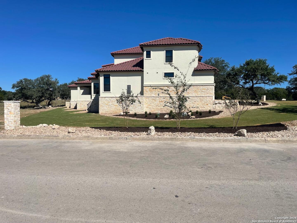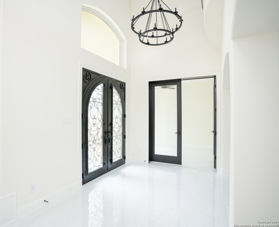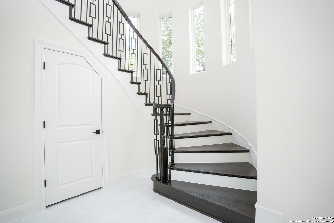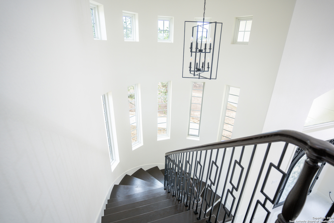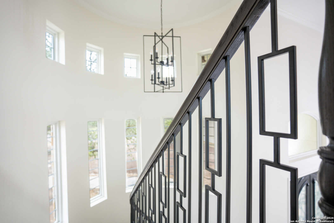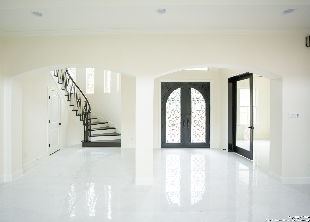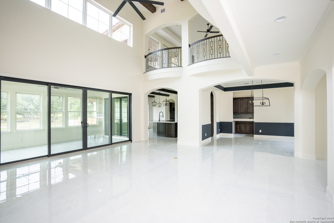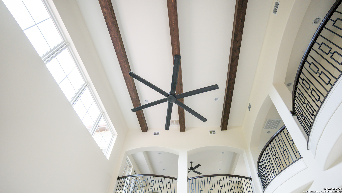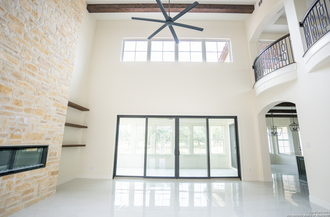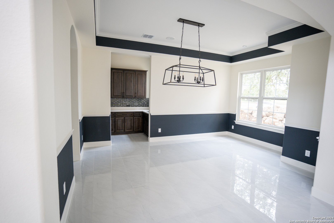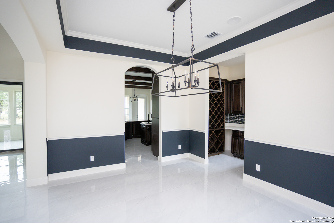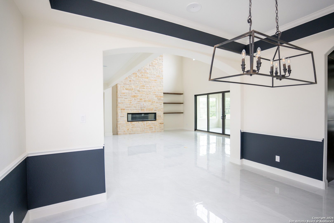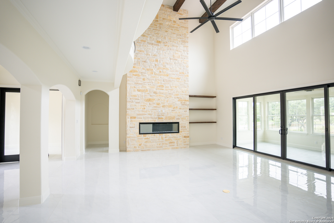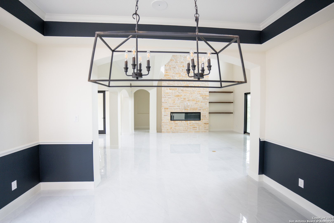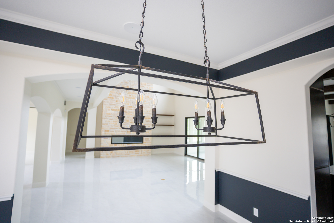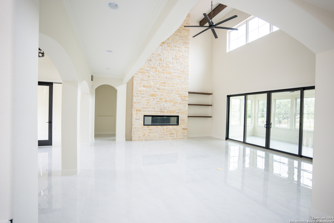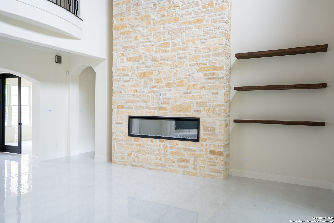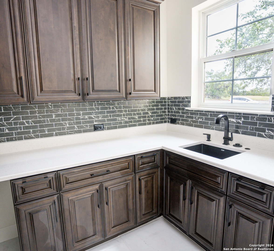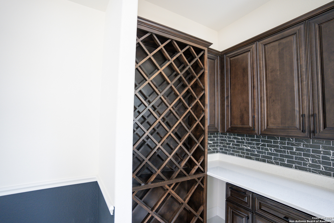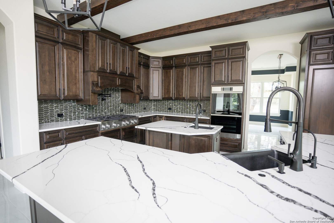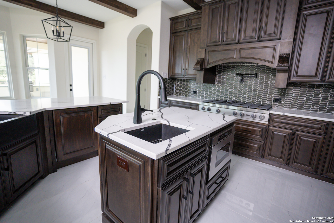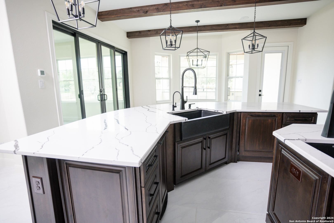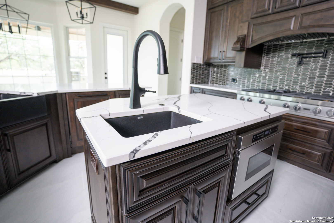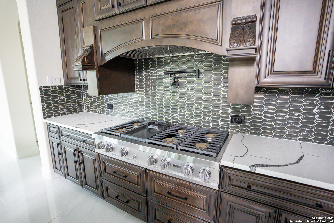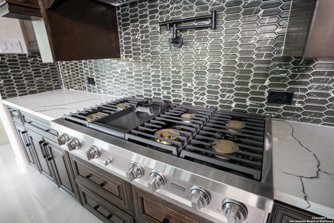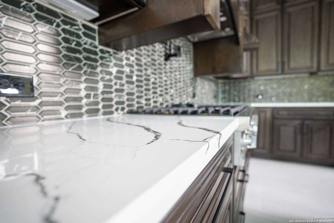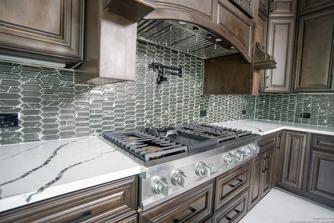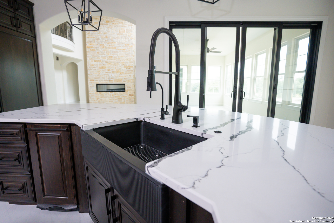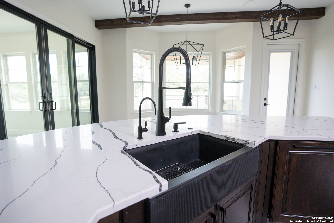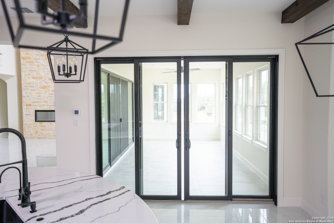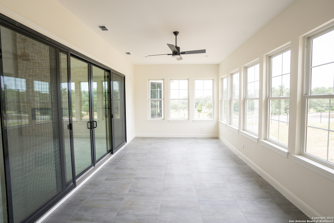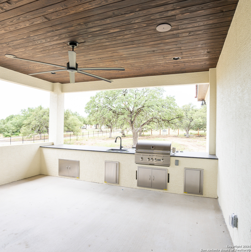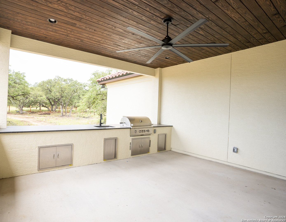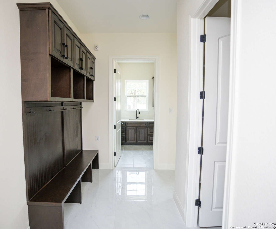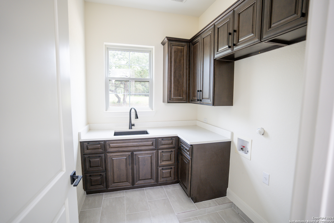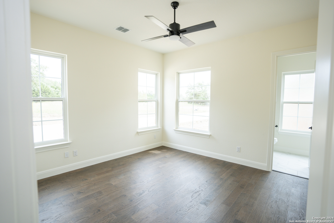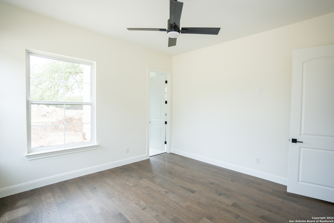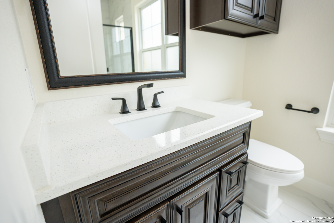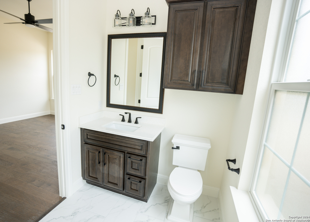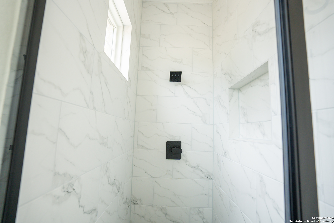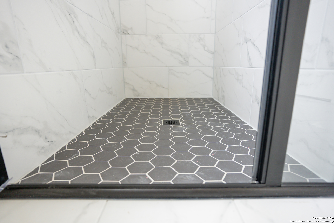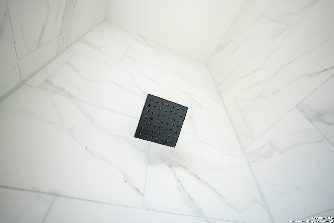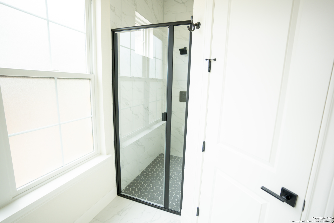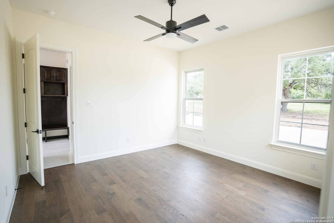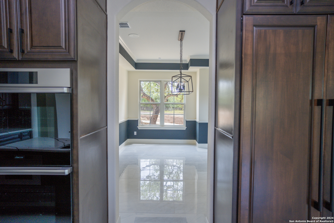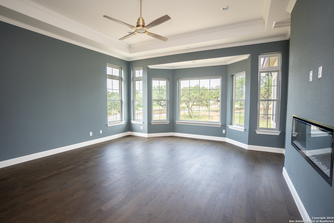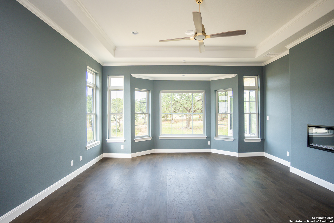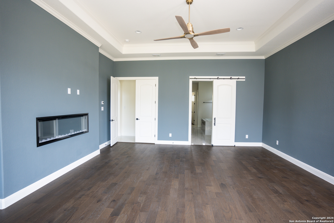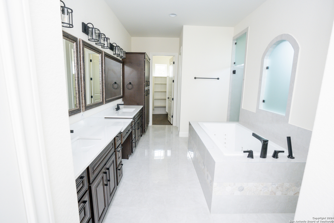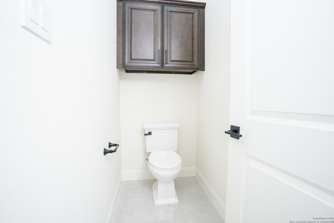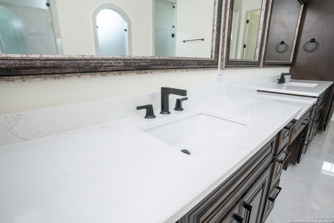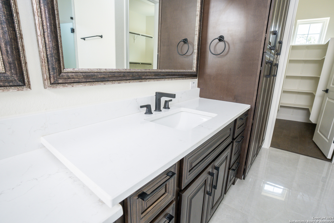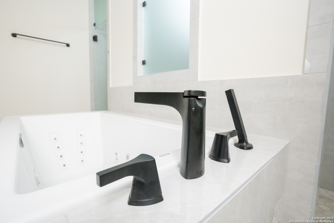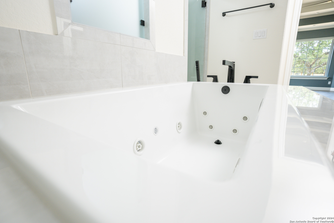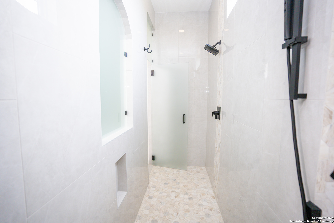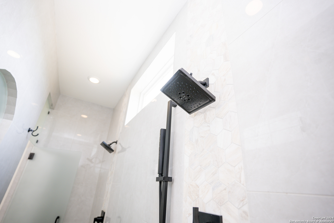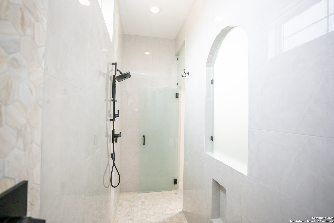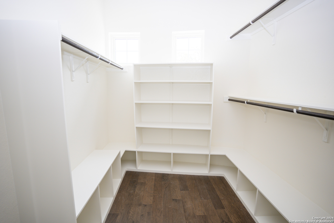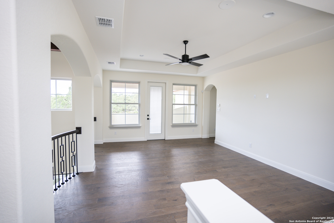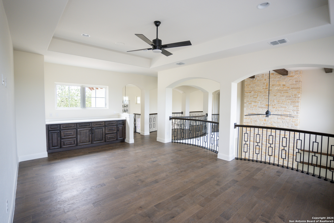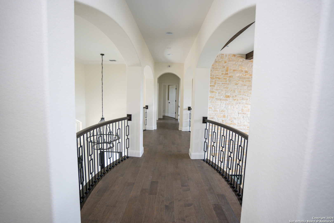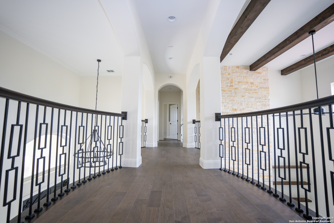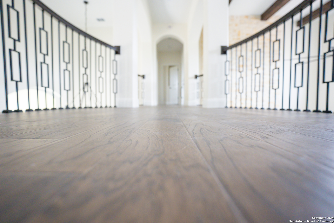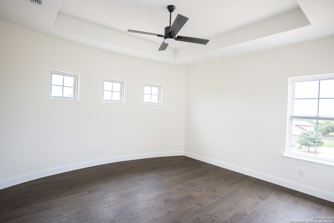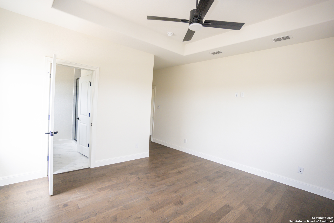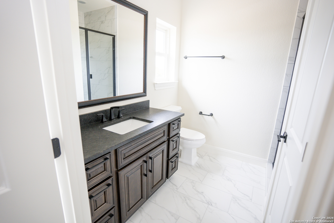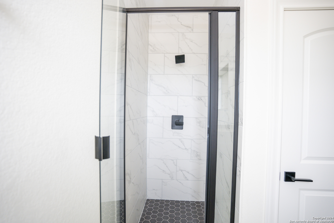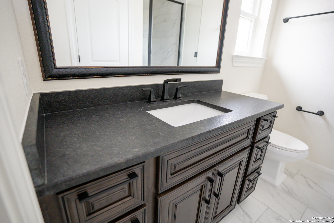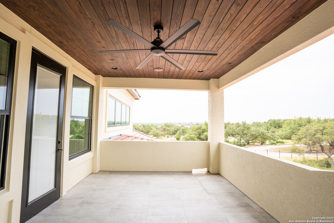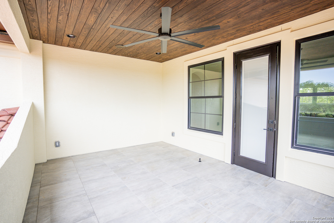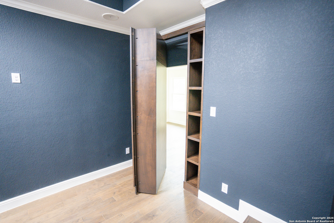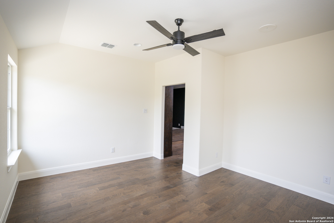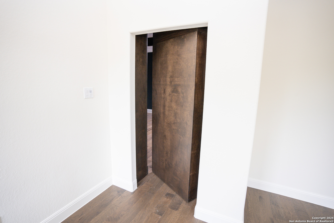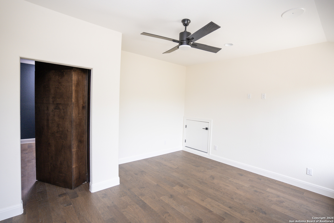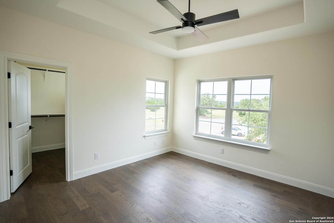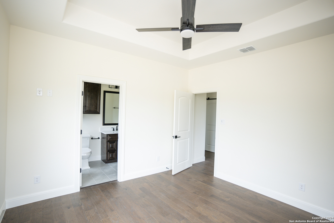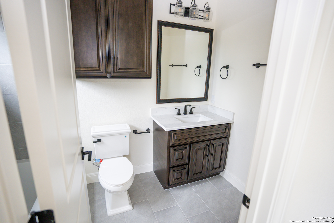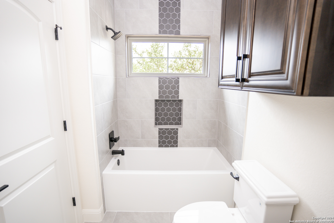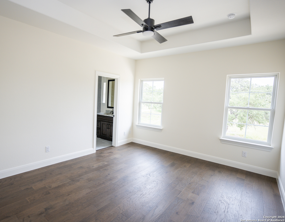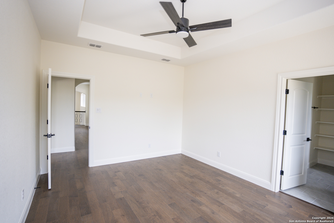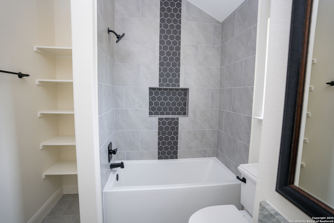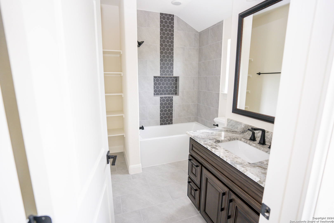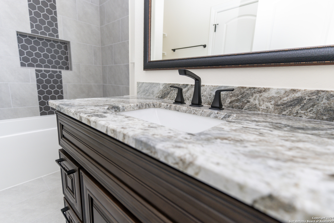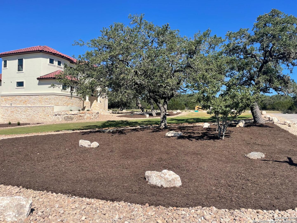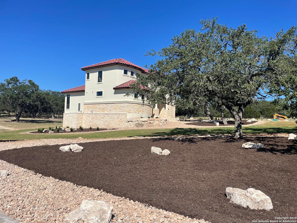Status
Market MatchUP
How this home compares to similar 5 bedroom homes in Boerne- Price Comparison$599,345 higher
- Home Size1499 sq. ft. larger
- Built in 2024Newer than 92% of homes in Boerne
- Boerne Snapshot• 598 active listings• 11% have 5 bedrooms• Typical 5 bedroom size: 4061 sq. ft.• Typical 5 bedroom price: $1,220,654
Description
Seller is offering up to $15K incentive towards closing cost or rate buy down if using conventional loan. Don't miss this elegantly designed new custom home in beautiful Stone Creek Ranch. This open floorplan, both functional and spacious, offers 5 bedrooms and more than ample storage throughout. The formal dining room features a wet bar, furniture niche, and custom cabinets. The kitchen, both beautiful and well-designed, offers a 48 inch gas cooktop with custom hood, large island, great pull-outs for storage and is open to the breakfast room and greatroom. All bedrooms have custom ceiling fans. The primary suite boasts a grand bathroom with jacuzzi tub for two, walk-in shower with dual shower heads, and spacious vanities. The His/Hers closet provides abundant storage and is extremely roomy. Just off the primary bedroom you'll find a spacious piano room which can be used as a second office with great view of the front yard. There's a grand sun room connected to the family room with a huge slidding glass door. Both the laundry room and pantry are oversized, offering additional storage and work spaces. There is a second bedroom and full bath downstairs which can be used as in-law suite/guest bedroom. There are three additional bedrooms with separate full baths upstairs. Also upstairs, you'll find an awesome game room, a second half bath, spacious office, media room and exercise room. The backyard is fenced with great privacy. The home features a massive three-car garage as well as a nook for washer/dryer connections. Spray foam insulation and tankless water heater offer energy efficiency year-round. This gated community has its own community center with pool/lazy river, billiards room, fitness center, putting green and planned community activities to meet and get to know your neighbors. Great Boerne schools, and conveniently located to both the charming town of Boerne as well as the upscale shopping and dining that NW San Antonio has to offer.
MLS Listing ID
Listed By
(210) 694-2500
IH 10 Realty
Map
Estimated Monthly Payment
$14,846Loan Amount
$1,729,000This calculator is illustrative, but your unique situation will best be served by seeking out a purchase budget pre-approval from a reputable mortgage provider. Start My Mortgage Application can provide you an approval within 48hrs.
Home Facts
Bathroom
Kitchen
Appliances
- Pre-Wired for Security
- Custom Cabinets
- Cook Top
- Plumb for Water Softener
- Trash Compactor
- Ice Maker Connection
- Wet Bar
- Dishwasher
- Gas Water Heater
- Chandelier
- Garage Door Opener
- Ceiling Fans
- Disposal
- Built-In Oven
- Dryer Connection
- Microwave Oven
- Washer Connection
- Gas Cooking
- Gas Grill
- Whole House Fan
Roof
- Tile
Levels
- Two
Cooling
- Three+ Central
Pool Features
- None
Window Features
- None Remain
Exterior Features
- Wire Fence
- Outdoor Kitchen
- Wrought Iron Fence
- Gas Grill
- Mature Trees
- Deck/Balcony
- Privacy Fence
Fireplace Features
- Family Room
- Primary Bedroom
Association Amenities
- Park/Playground
- Pool
- Controlled Access
- BBQ/Grill
- Clubhouse
Flooring
- Wood
- Ceramic Tile
Foundation Details
- Slab
Architectural Style
- Mediterranean
- Two Story
Heating
- Central

