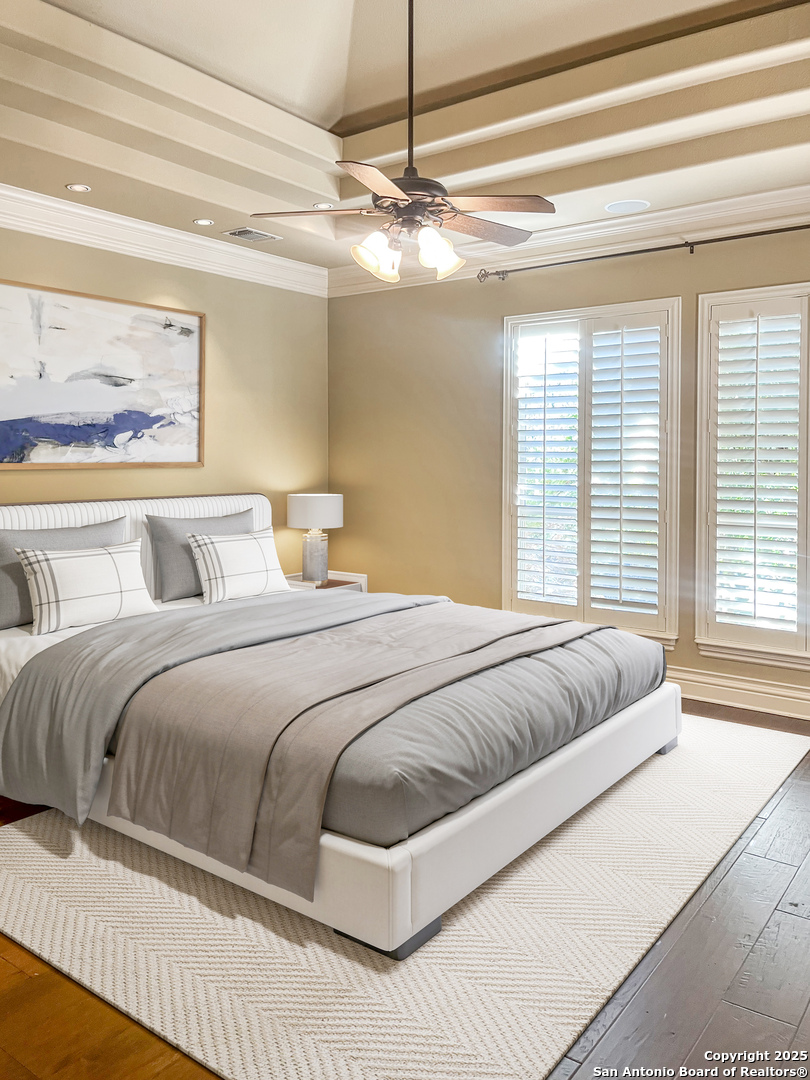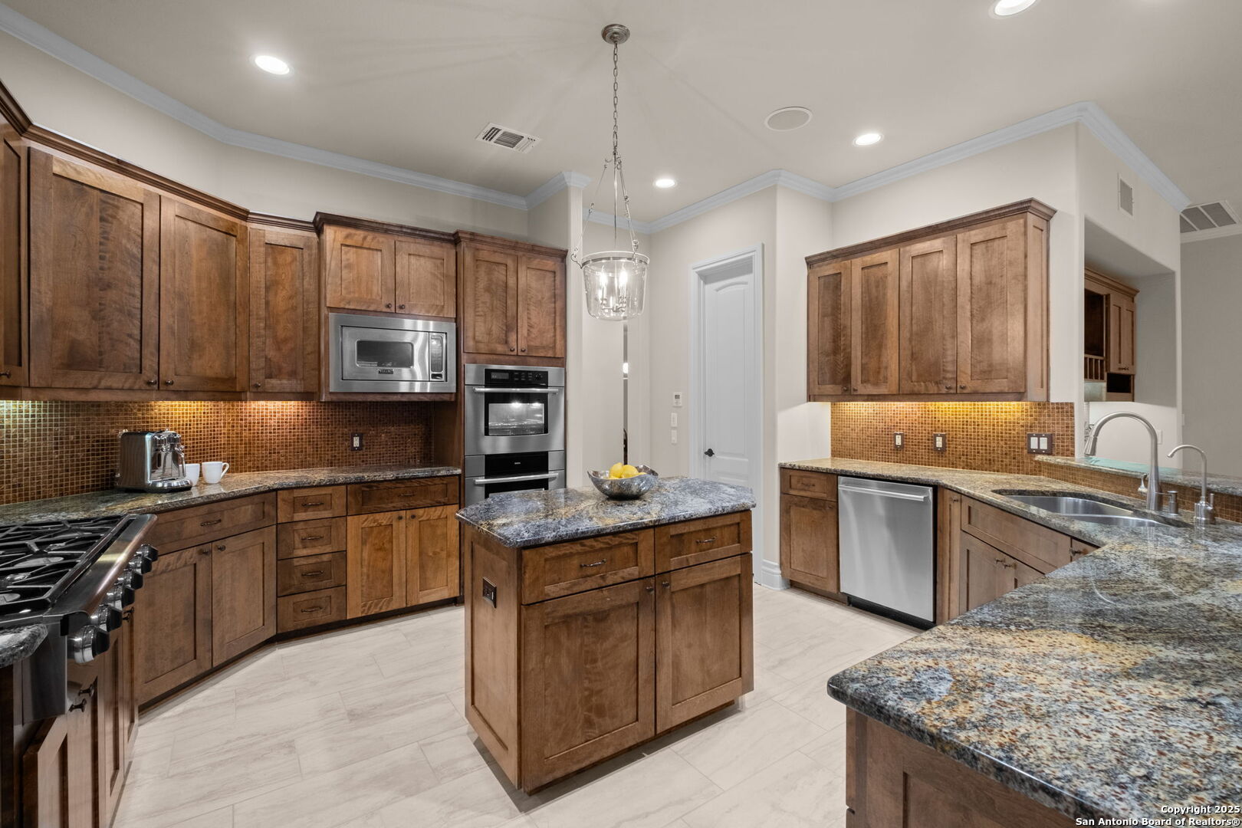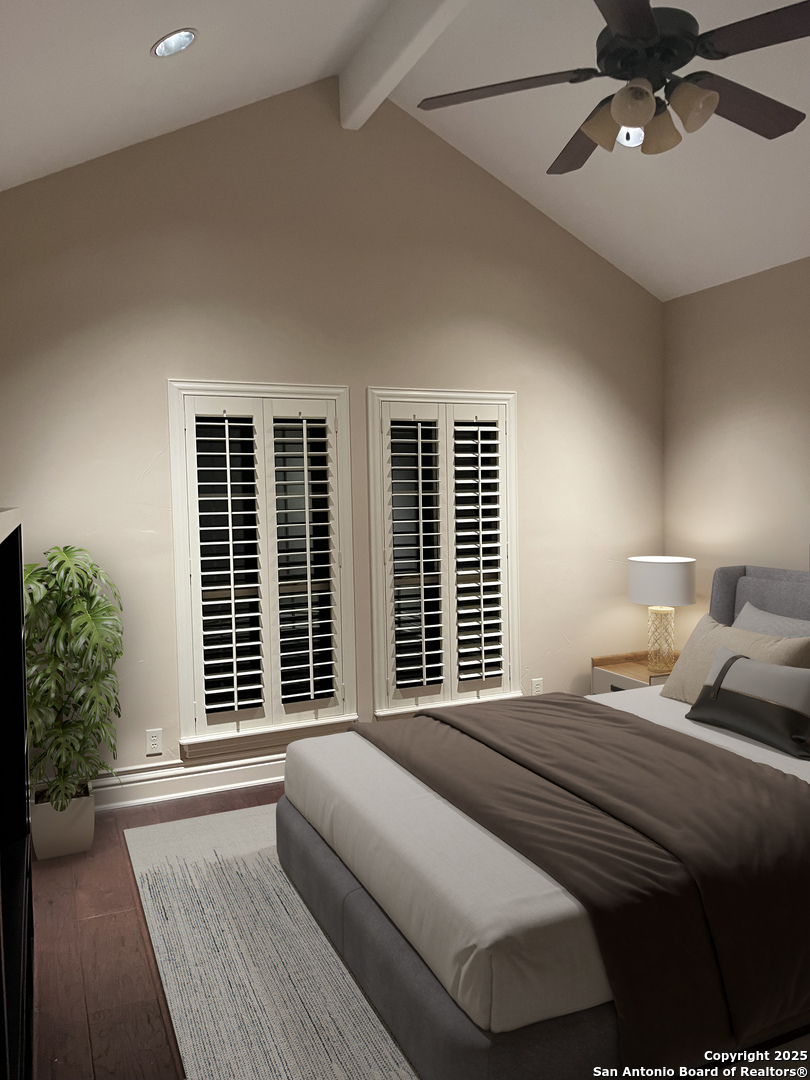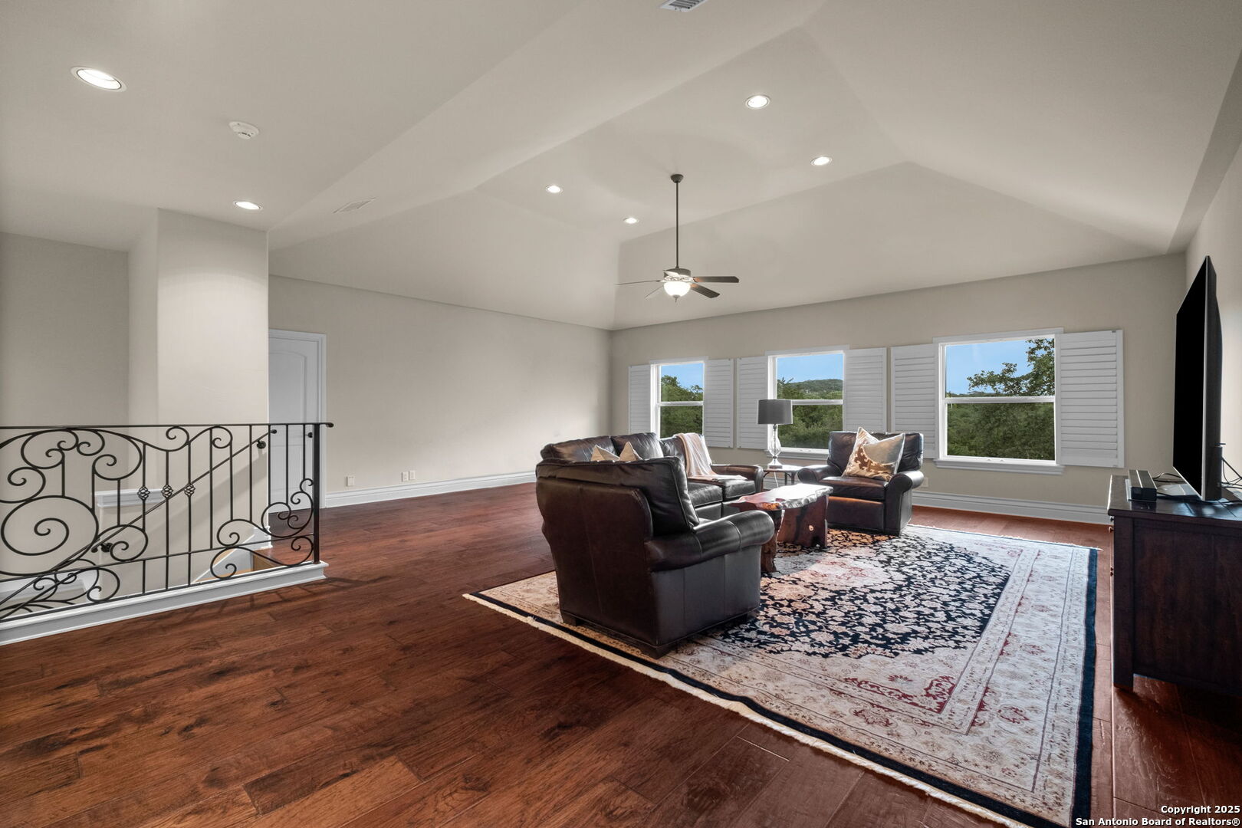Status
Market MatchUP
How this home compares to similar 5 bedroom homes in Boerne- Price Comparison$253,663 higher
- Home Size1047 sq. ft. larger
- Built in 2006Older than 73% of homes in Boerne
- Boerne Snapshot• 507 active listings• 11% have 5 bedrooms• Typical 5 bedroom size: 4018 sq. ft.• Typical 5 bedroom price: $1,146,336
Description
Situated on a spacious 2.12 acre lot in Anaqua Springs Ranch. Close to La Cantera, the Rim, HEB, the Rock at La Cantera, top schools, the medical center, hiking, golf, and more! Backyard oasis great for entertaining which includes privacy and a Keith Zars pool and spa! Boasting 5 bedrooms/ 4 1/2 bathrooms, a private study, game room, & a 3 car garage, every aspect of the home is thoughtfully curated to cater to both comfort and sophistication. From the grand foyer to the inviting living spaces, each room exudes an atmosphere of elegance and warmth. Fast speeds of fiber optic cable allow for working at home and access to the San Antonio airport for travel. The gourmet kitchen is a culinary enthusiast's dream, featuring top-of-the-line Viking appliances, large walk in pantry, gas cooking, double ovens, custom cabinetry, and ample space for entertaining. Adjacent to the kitchen, the spacious dining area offers views of the surrounding landscape, creating the perfect backdrop for intimate gatherings or lively dinner parties. Retreat to the luxurious master suite, where tranquility awaits! Includes a spa-like ensuite bathroom with a huge shower, separate garden tub, and expansive dual walk-in closets, the master suite is a sanctuary of relaxation and rejuvenation. Outdoor living is truly embraced at 11214 Anaqua Springs, with a plethora of amenities designed to enhance the Texas lifestyle. Whether lounging by the sparkling pool and spa hosting alfresco gatherings in the sprawling courtyard, or exploring the picturesque grounds, every moment spent outdoors is infused with a sense of serenity and natural beauty. In addition to its stunning aesthetics, the property offers a host of practical features and amenities designed to elevate everyday living. From the professionally landscaped grounds to the exceptional privacy, no detail has been overlooked in creating a residence that is as functional as it is exquisite. 11214 Anaqua Springs presents a rare opportunity to experience luxury living amidst the breathtaking beauty of the Texas Hill Country. With its unparalleled blend of elegance, comfort, and natural splendor, this a remarkable property!
MLS Listing ID
Listed By
Map
Estimated Monthly Payment
$12,889Loan Amount
$1,330,000This calculator is illustrative, but your unique situation will best be served by seeking out a purchase budget pre-approval from a reputable mortgage provider. Start My Mortgage Application can provide you an approval within 48hrs.
Home Facts
Bathroom
Kitchen
Appliances
- Washer
- Private Garbage Service
- 2+ Water Heater Units
- Self-Cleaning Oven
- Chandelier
- Cook Top
- Microwave Oven
- Dryer
- Security System (Owned)
- Built-In Oven
- Ceiling Fans
- Garage Door Opener
- Dishwasher
- Electric Water Heater
- Dryer Connection
- Central Vacuum
- Double Ovens
- Washer Connection
- Disposal
- Refrigerator
- Gas Cooking
- Ice Maker Connection
- Water Softener (owned)
Roof
- Tile
Levels
- Two
Cooling
- Zoned
- Three+ Central
Pool Features
- Pool is Heated
- Hot Tub
- In Ground Pool
Window Features
- Some Remain
Parking Features
- Three Car Garage
- Side Entry
- Attached
Exterior Features
- Wrought Iron Fence
- Has Gutters
- Double Pane Windows
- Sprinkler System
- Deck/Balcony
- Covered Patio
- Mature Trees
Fireplace Features
- One
- Gas Starter
- Family Room
Association Amenities
- Sports Court
- Controlled Access
- Park/Playground
- Guarded Access
Accessibility Features
- Doors w/Lever Handles
- Doors-Pocket
- First Floor Bath
Flooring
- Stone
- Wood
- Ceramic Tile
- Carpeting
Foundation Details
- Slab
Architectural Style
- Two Story
Heating
- Central
























