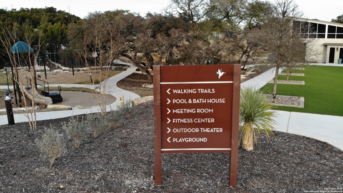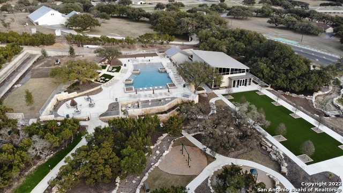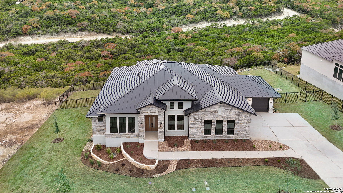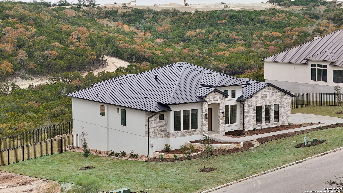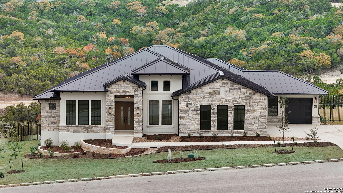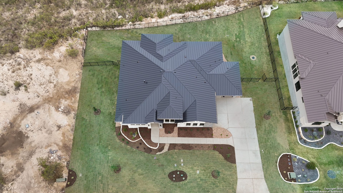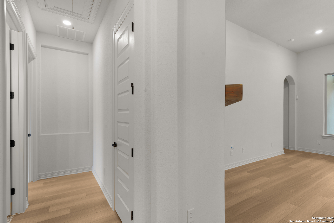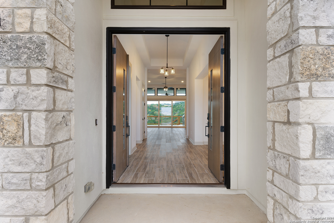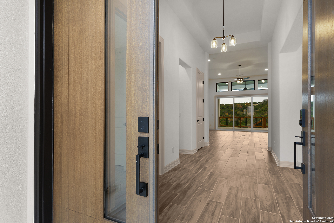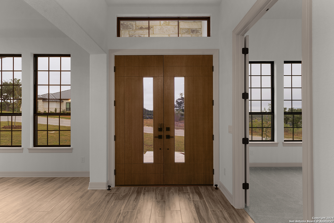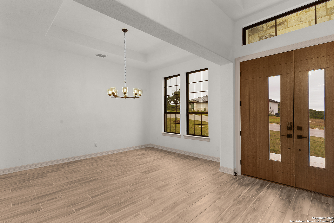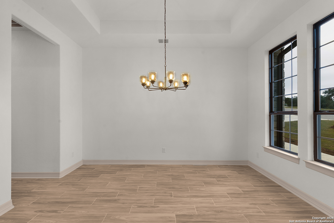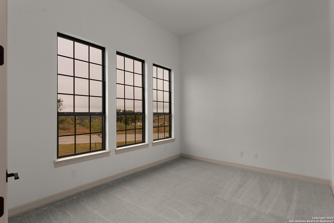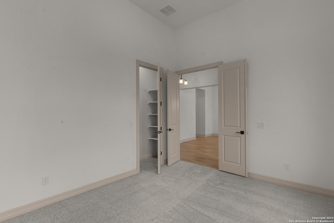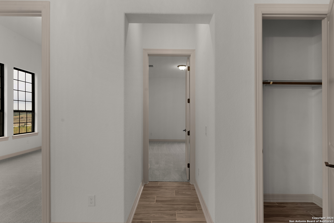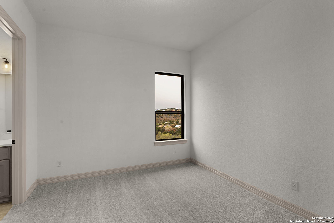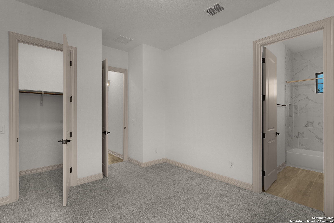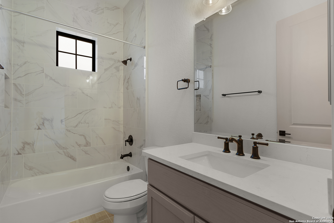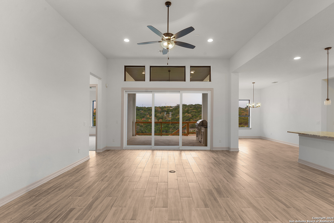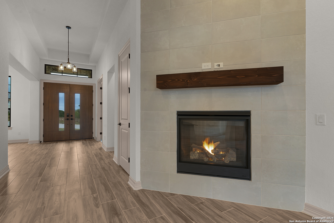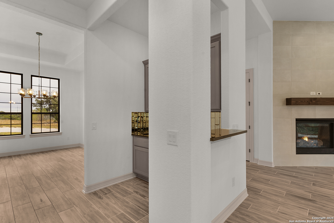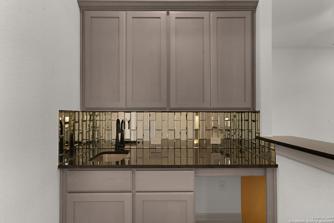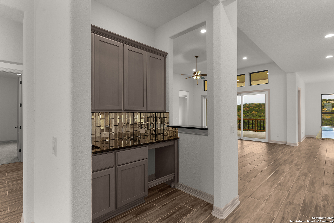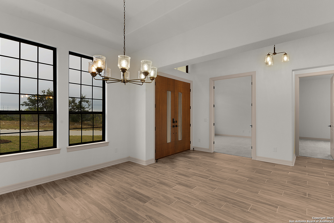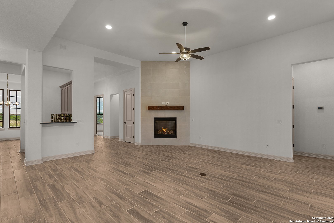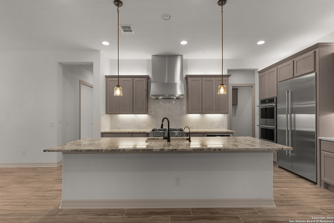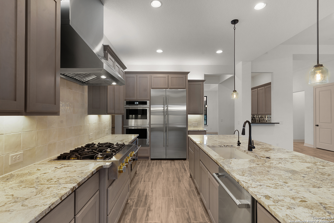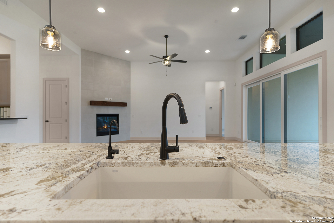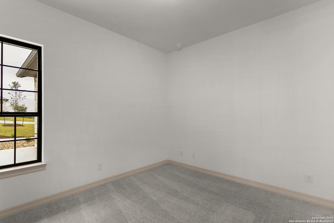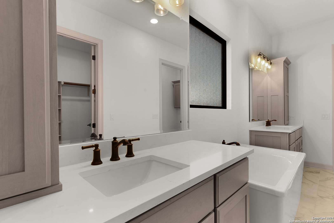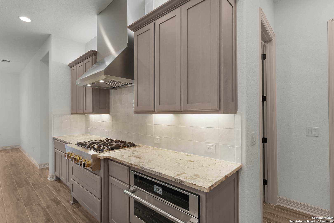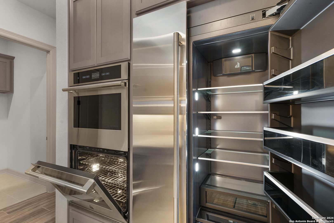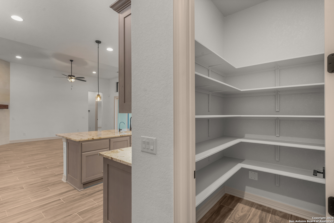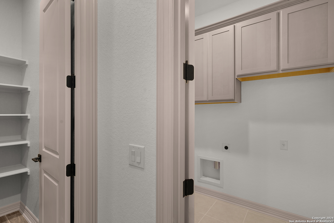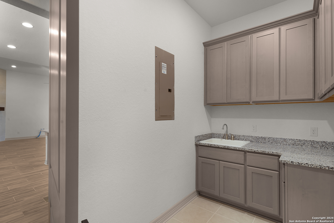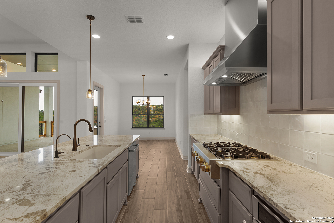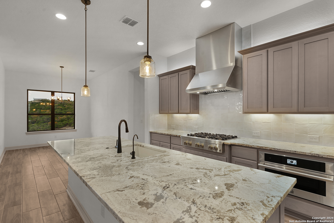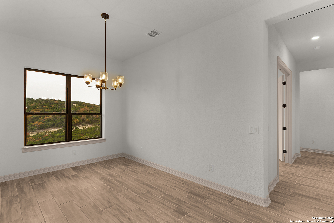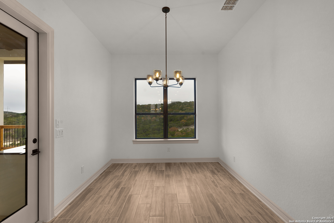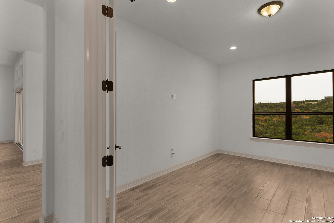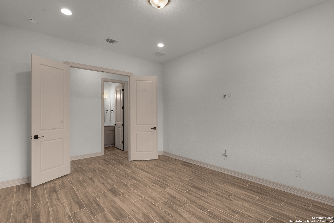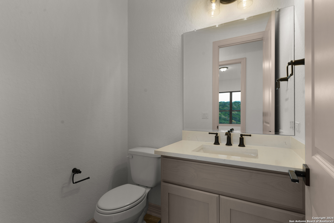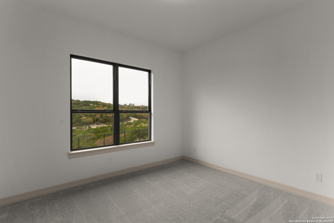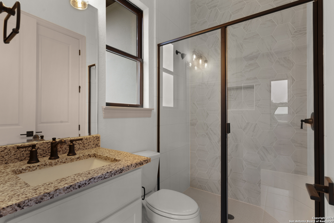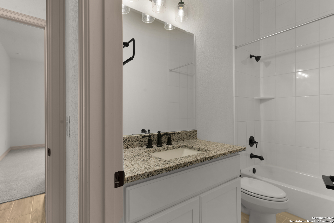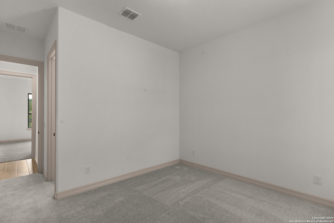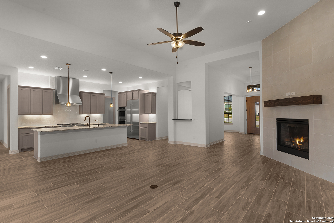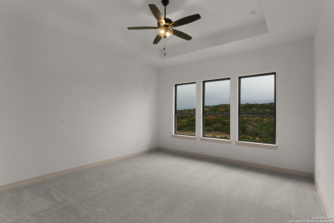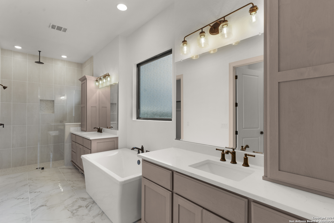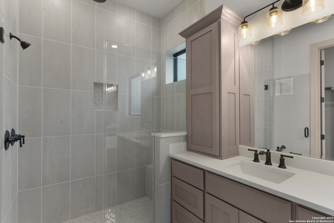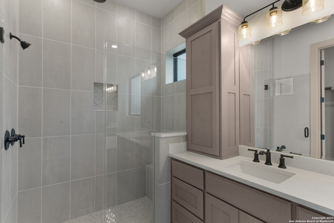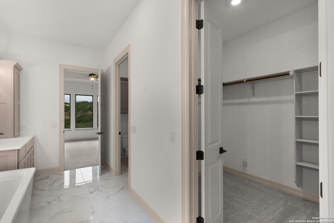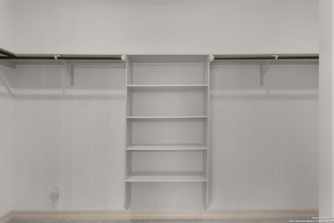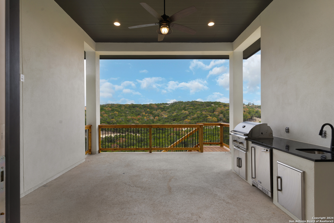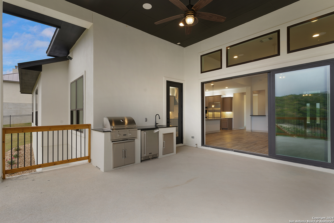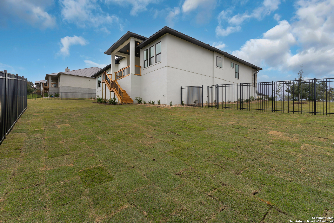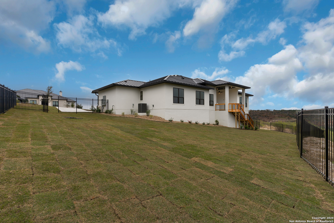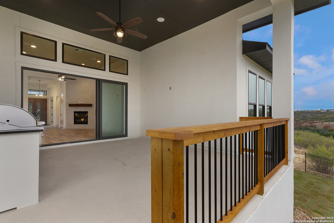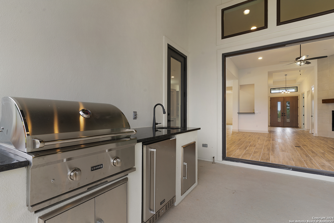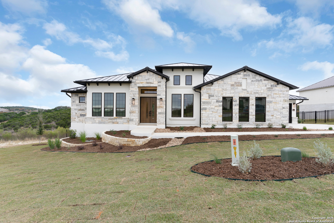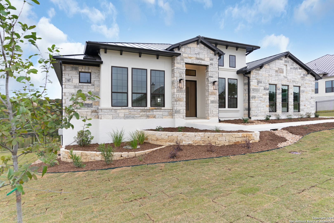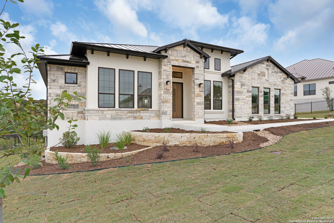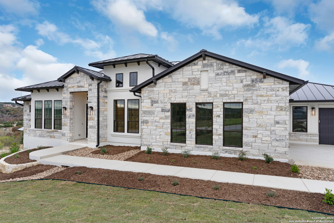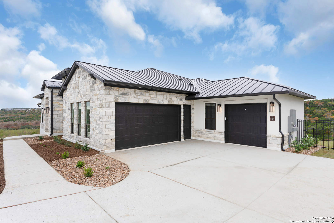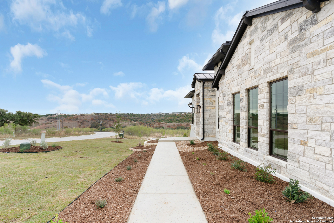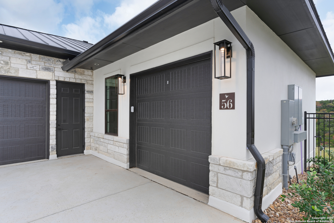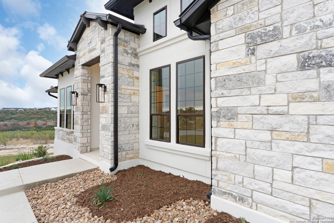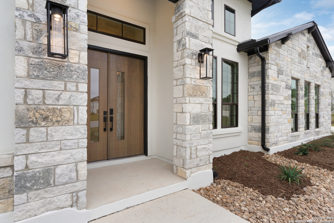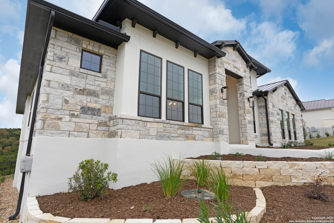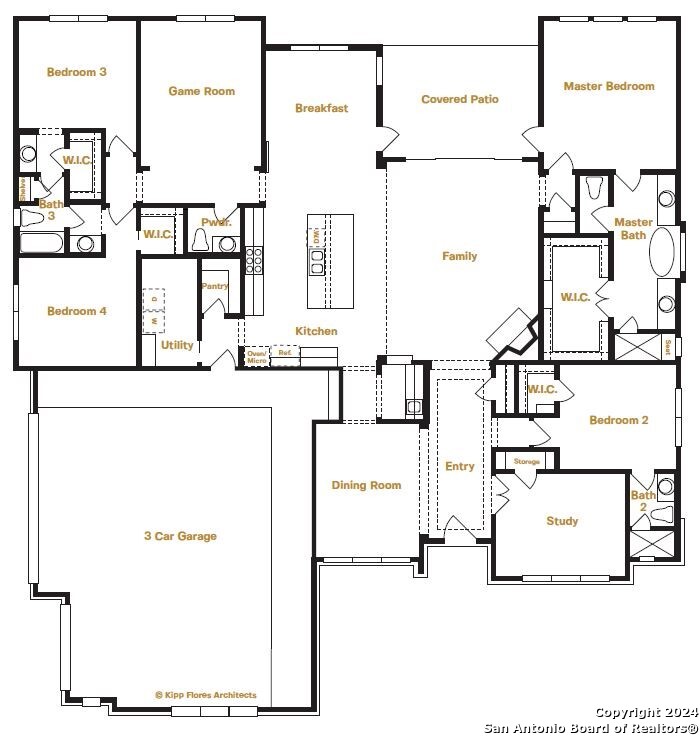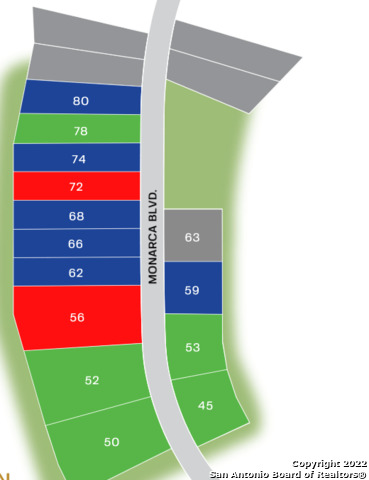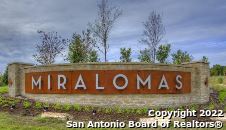Status
Market MatchUP
How this home compares to similar 4 bedroom homes in Boerne- Price Comparison$184,457 higher
- Home Size68 sq. ft. larger
- Built in 2024Newer than 92% of homes in Boerne
- Boerne Snapshot• 597 active listings• 52% have 4 bedrooms• Typical 4 bedroom size: 3066 sq. ft.• Typical 4 bedroom price: $815,541
Description
Stunning Texas Hill Country Retreat with Unparalleled Views! Discover your dream home in the highly sought-after Miralomas community of Boerne. This exceptional single-story Sitterle Home offers breathtaking views and backs up to a protected natural preserve that ensures your privacy and the beauty of nature will remain untouched. This spacious 4-bedroom, 4.5-bathroom home boasts an open floor plan that seamlessly blends luxury with comfort. Each bedroom includes its own en-suite bathroom, providing privacy and convenience for everyone. The home also features a dedicated office/study, a formal dining room, a breakfast area, a wet bar, and a 3-car garage-all designed to maximize your enjoyment of the stunning hill country vistas. The chef's kitchen is a culinary delight, equipped with upgraded JennAir stainless steel appliances, a large island with a breakfast bar, gas cooking, granite countertops, and ample cabinetry. The primary suite is a true retreat, offering incredible views, dual vanities, a separate tub and walk-in shower, and a spacious walk-in closet. Additional living spaces include a media room/flex space that adapts to your lifestyle needs. Step outside to the rear patio, where a 3-panel stacking sliding glass door opens up to an outdoor kitchen and a view that will leave you speechless. Whether you're entertaining or simply enjoying a peaceful evening, this space is perfect for taking in the beauty of the surrounding landscape. Miralomas offers an array of amenities, including a beautiful amenity center with hiking trails, a fitness room, a pool with walk-in access and a tanning deck, as well as seasonal events on the expansive lawns around the pool. Plus, it's all located within the top-rated Boerne ISD. Don't miss your chance to own this tranquil piece of the Texas Hill Country-schedule your private showing today!
MLS Listing ID
Listed By
(210) 835-4424
The Sitterle Homes, LTC
Map
Estimated Monthly Payment
$7,452Loan Amount
$950,000This calculator is illustrative, but your unique situation will best be served by seeking out a purchase budget pre-approval from a reputable mortgage provider. Start My Mortgage Application can provide you an approval within 48hrs.
Home Facts
Bathroom
Kitchen
Appliances
- Plumb for Water Softener
- Gas Grill
- Pre-Wired for Security
- Disposal
- Gas Cooking
- Dishwasher
- Security System (Owned)
- Built-In Oven
- Washer Connection
- Garage Door Opener
- Cook Top
- Microwave Oven
- Private Garbage Service
- Wet Bar
- Custom Cabinets
- Self-Cleaning Oven
- Carbon Monoxide Detector
- Smoke Alarm
- Dryer Connection
- Double Ovens
- Ceiling Fans
Roof
- Metal
Levels
- One
Cooling
- One Central
Pool Features
- None
Window Features
- None Remain
Exterior Features
- Covered Patio
- Sprinkler System
- Gas Grill
- Outdoor Kitchen
- Double Pane Windows
- Wrought Iron Fence
- Has Gutters
Fireplace Features
- Family Room
- Gas Logs Included
- One
Association Amenities
- Controlled Access
- Jogging Trails
- Clubhouse
- Pool
- Other - See Remarks
- Park/Playground
Flooring
- Ceramic Tile
- Carpeting
Foundation Details
- Slab
Architectural Style
- Contemporary
- One Story
- Texas Hill Country
Heating
- 1 Unit
- Central
