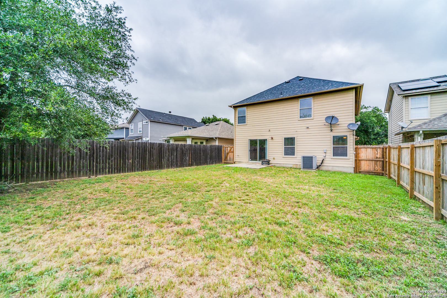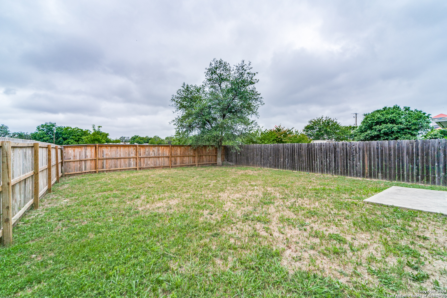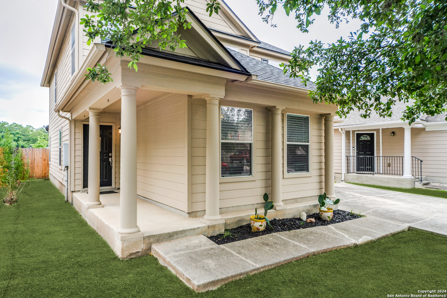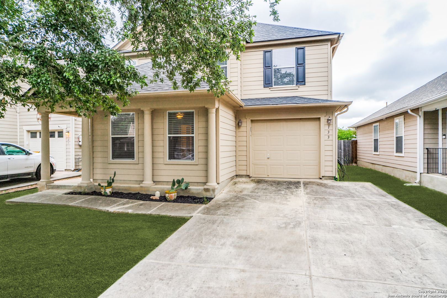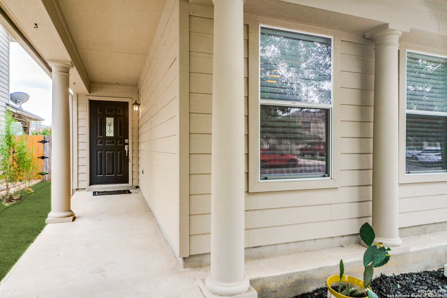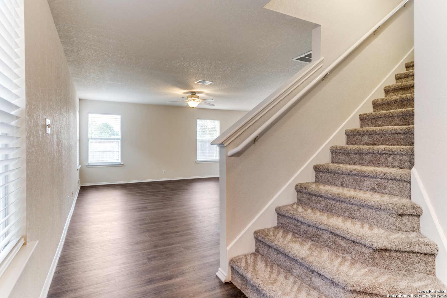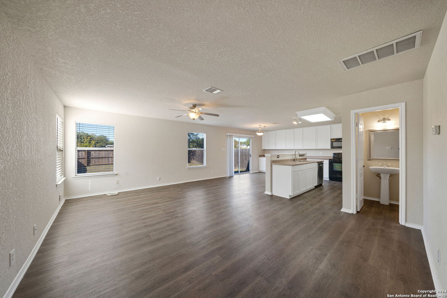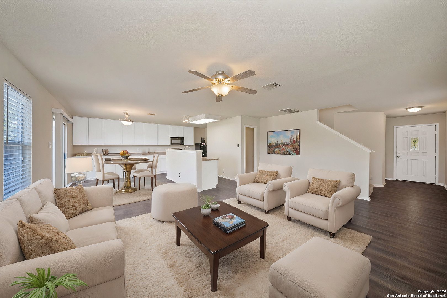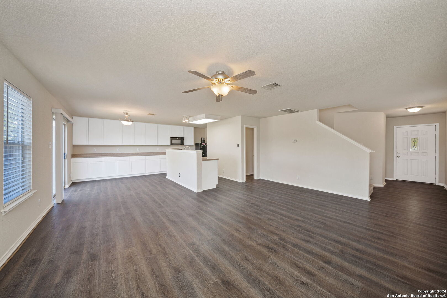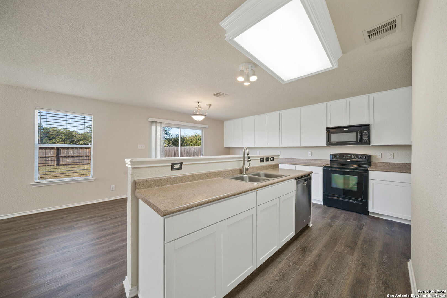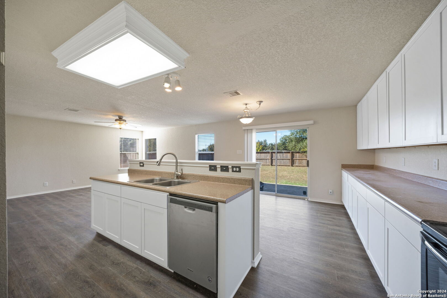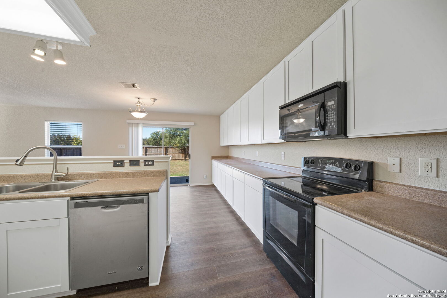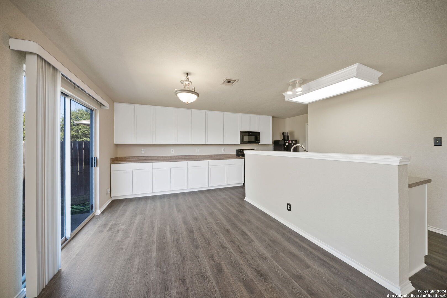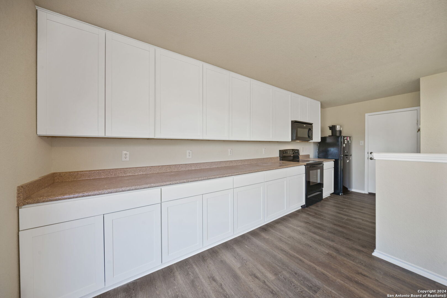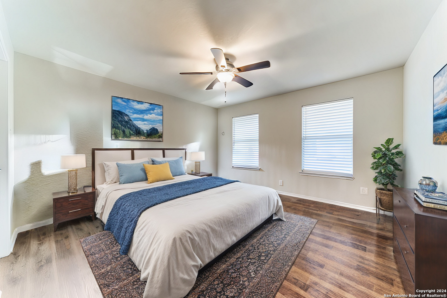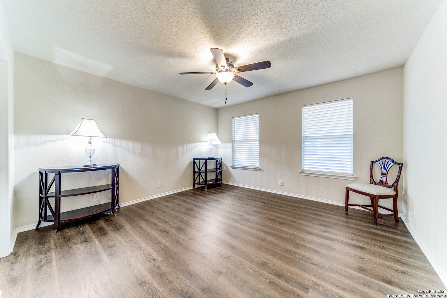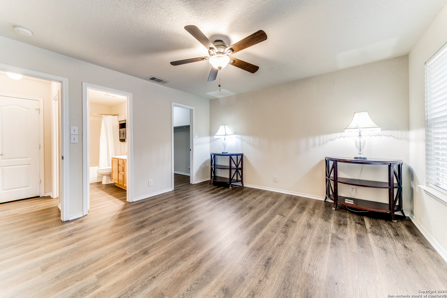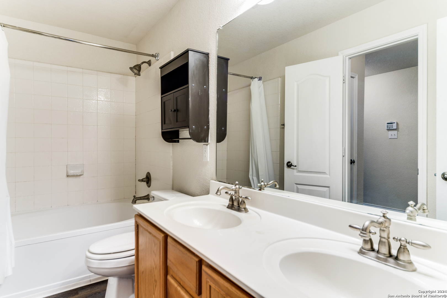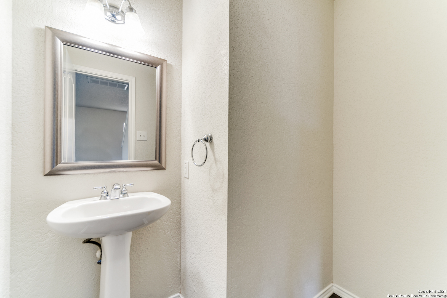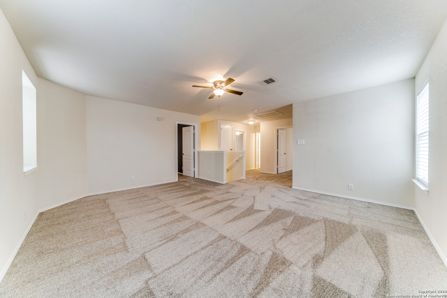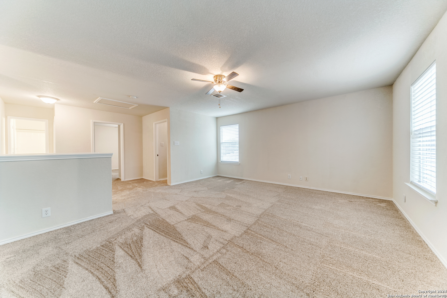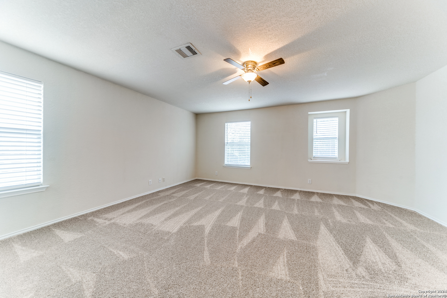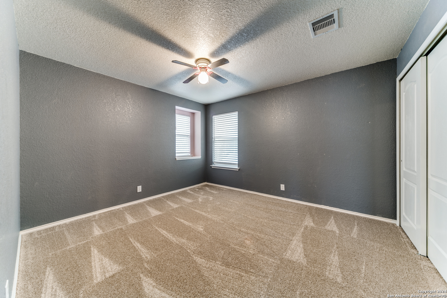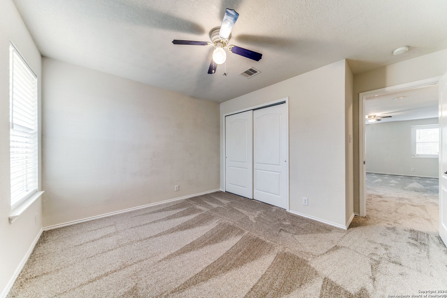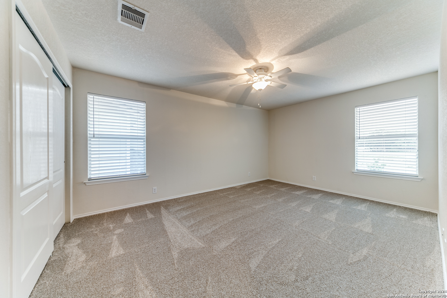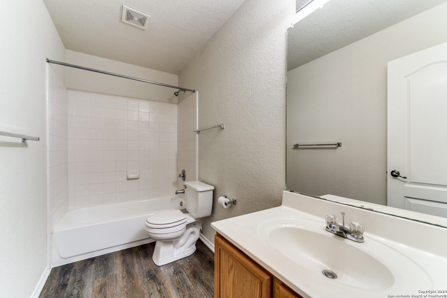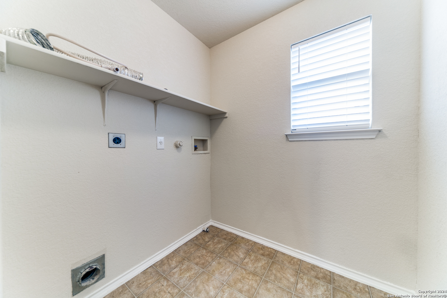Status
Market MatchUP
How this home compares to similar 4 bedroom homes in Boerne- Price Comparison$485,719 lower
- Home Size737 sq. ft. smaller
- Built in 2006Older than 73% of homes in Boerne
- Boerne Snapshot• 598 active listings• 52% have 4 bedrooms• Typical 4 bedroom size: 3066 sq. ft.• Typical 4 bedroom price: $815,218
Description
OPEN HOUSE THIS SATURDAY, MARCH 22nd | 12 - 2PM **Best Price per SF in the Villas at Hampton Run!** This beautiful property features hard surface flooring throughout the first floor, providing a sleek and modern look that's both stylish and easy to maintain. The bright kitchen - featuring brand new cabinetry - has views of the backyard as well as an open floor plan to help the chef of the home easily able to engage with guests. Primary bedroom down offers privacy with nicely sized closet and bath. Fresh carpeting upstairs in the oversized loft game room and extra bedrooms make this home move in ready. Located in the highly desirable Boerne School District with easy access to downtown Boerne and The Rim, where you can indulge in a variety of shopping, dining, and entertainment options.
MLS Listing ID
Listed By
(210) 698-9996
San Antonio Portfolio KW RE
Map
Estimated Monthly Payment
$3,049Loan Amount
$313,025This calculator is illustrative, but your unique situation will best be served by seeking out a purchase budget pre-approval from a reputable mortgage provider. Start My Mortgage Application can provide you an approval within 48hrs.
Home Facts
Bathroom
Kitchen
Appliances
- Plumb for Water Softener
- Ice Maker Connection
- 2nd Floor Utility Room
- Dishwasher
- Washer Connection
- Stove/Range
- Ceiling Fans
- Garage Door Opener
- Dryer Connection
- Security System (Owned)
- Electric Water Heater
- Smoke Alarm
- Disposal
Roof
- Composition
Levels
- Two
Cooling
- One Central
Pool Features
- None
Window Features
- Some Remain
Exterior Features
- Privacy Fence
- Patio Slab
Fireplace Features
- Not Applicable
Association Amenities
- Park/Playground
Flooring
- Vinyl
- Carpeting
Foundation Details
- Slab
Architectural Style
- Two Story
Heating
- Central
