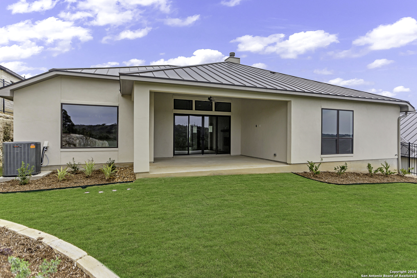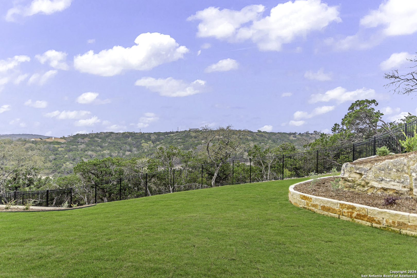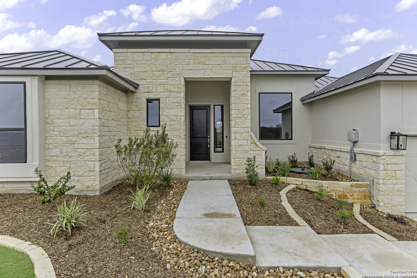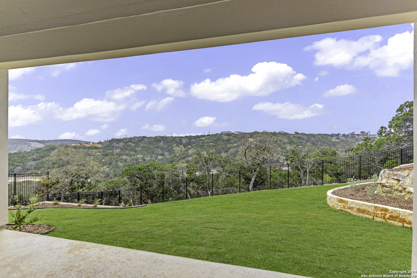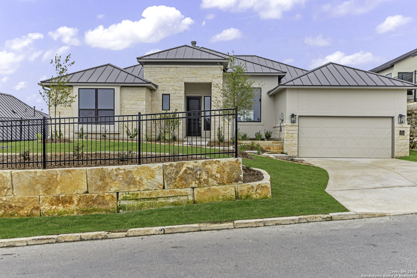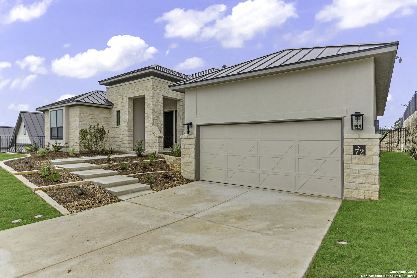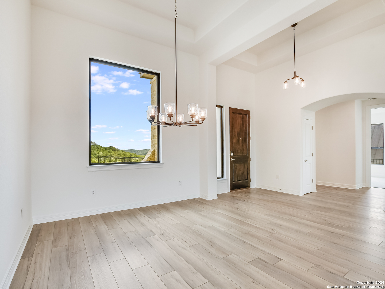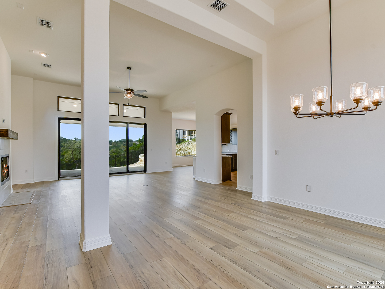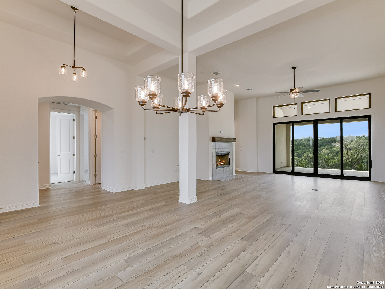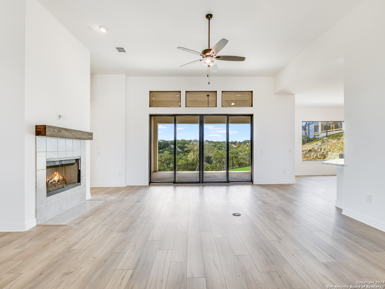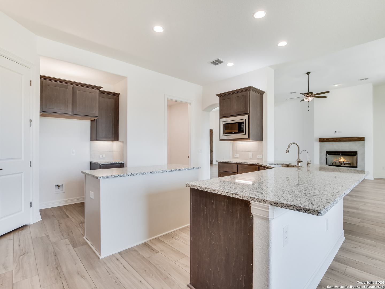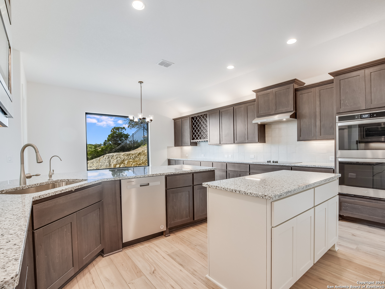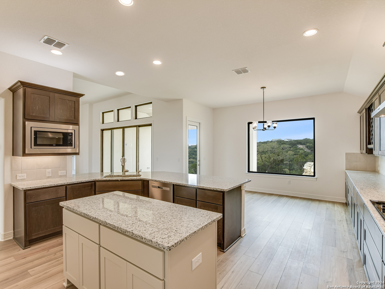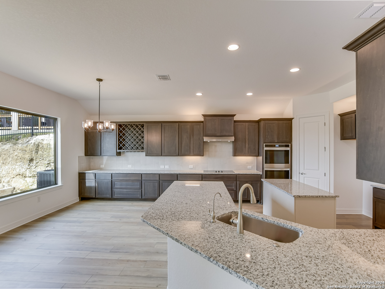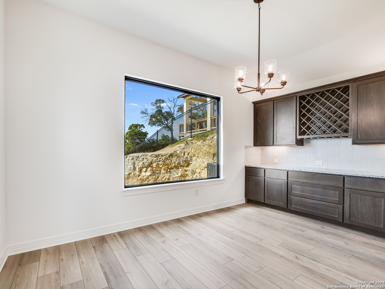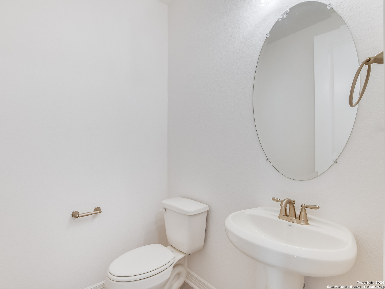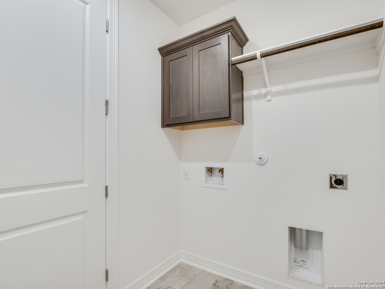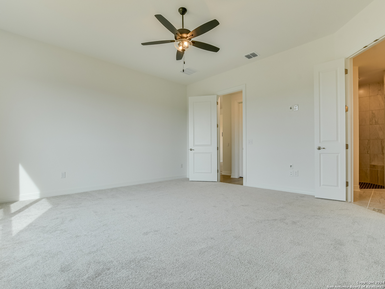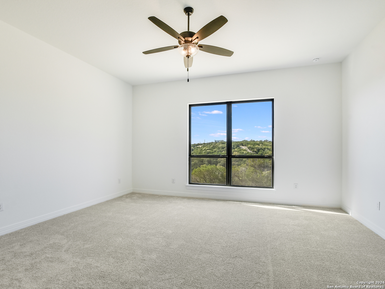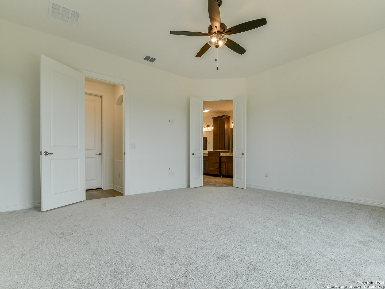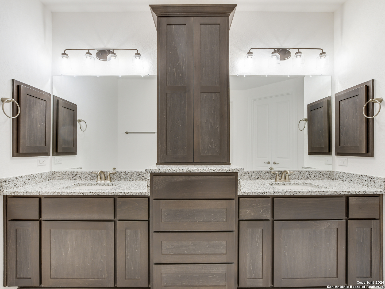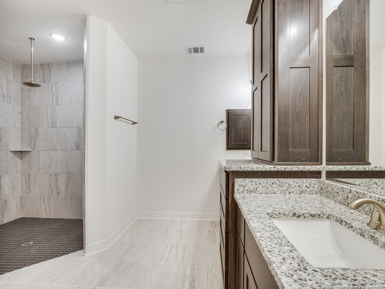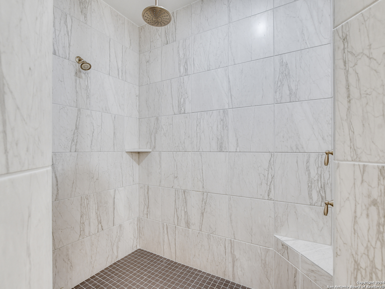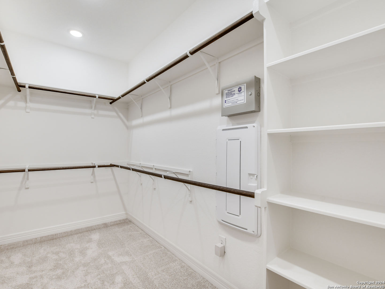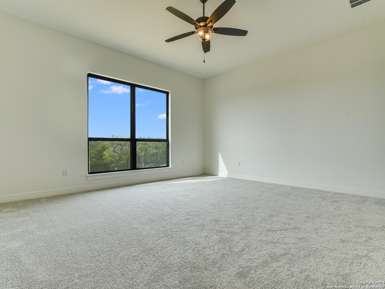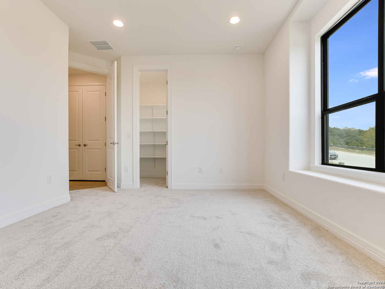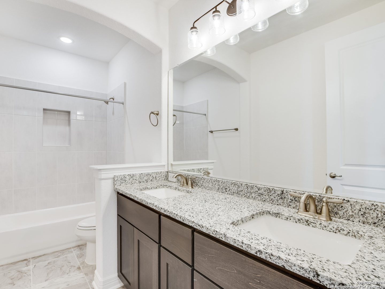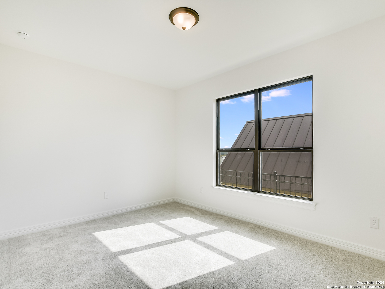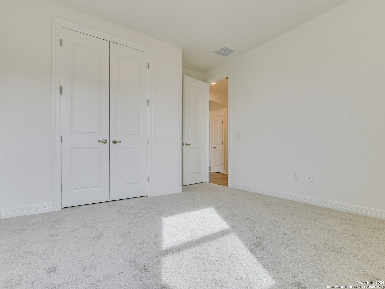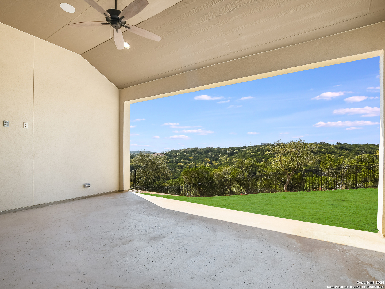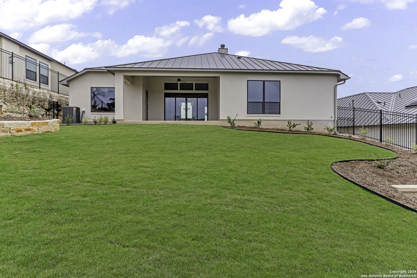Status
Market MatchUP
How this home compares to similar 4 bedroom homes in Boerne- Price Comparison$116,219 lower
- Home Size577 sq. ft. smaller
- Built in 2023Newer than 75% of homes in Boerne
- Boerne Snapshot• 598 active listings• 52% have 4 bedrooms• Typical 4 bedroom size: 3066 sq. ft.• Typical 4 bedroom price: $815,218
Description
Newly constructed Sitterle home nestled in the heart of Boerne's master-planned community, Miralomas. This stunning home seamlessly blends elegance with comfort, offering an unparalleled living experience for those seeking both serenity and convenience. Set on a picturesque Hill Country view lot, this residence boasts breathtaking views of the surrounding canyons. The scenic backdrop provides a serene escape from the hustle and bustle, while mature trees enhance the natural beauty of the property. Step inside to discover an open floor plan that exudes warmth and sophistication. The primary suite is a tranquil retreat, featuring ample space and a spa-like ensuite bathroom. The heart of the home is a bright and airy living area that seamlessly integrates with the gourmet kitchen. Large windows and the stunning 12'x8' bi-parting sliding glass doors leading to the covered patio, flood the space with natural light. The kitchen is a chef's dream, equipped with high-end appliances, sleek countertops, and ample cabinetry. The extended covered back patio is perfect for entertaining or simply enjoying the peaceful surroundings. The low-maintenance yard ensures you spend more time relaxing and less time on upkeep. Imagine sipping your morning coffee or hosting a dinner party with the canyon views as your backdrop. Located in Miralomas, this home is part of a community that offers amenities. Enjoy the amenity center, resort style pool, playground, and miles of hiking trails. This home is completed and ready for immediate move-in, offering you the chance to start creating memories from day one. The thoughtful design, luxurious finishes, and prime location make this property a rare gem in Boerne.
MLS Listing ID
Listed By
(830) 816-3500
Keller Williams Boerne
Map
Estimated Monthly Payment
$5,237Loan Amount
$664,050This calculator is illustrative, but your unique situation will best be served by seeking out a purchase budget pre-approval from a reputable mortgage provider. Start My Mortgage Application can provide you an approval within 48hrs.
Home Facts
Bathroom
Kitchen
Appliances
- Plumb for Water Softener
- Pre-Wired for Security
- Disposal
- Dishwasher
- Security System (Owned)
- Built-In Oven
- Washer Connection
- Garage Door Opener
- Cook Top
- Electric Water Heater
- Smooth Cooktop
- Microwave Oven
- Private Garbage Service
- Solid Counter Tops
- Wet Bar
- Custom Cabinets
- Self-Cleaning Oven
- Carbon Monoxide Detector
- Smoke Alarm
- Dryer Connection
- Double Ovens
- Ceiling Fans
Roof
- Metal
Levels
- One
Cooling
- One Central
Pool Features
- None
Window Features
- None Remain
Exterior Features
- Covered Patio
- Sprinkler System
- Gas Grill
- Mature Trees
- Double Pane Windows
- Wrought Iron Fence
- Has Gutters
Fireplace Features
- Family Room
- One
- Wood Burning
Association Amenities
- Controlled Access
- Jogging Trails
- Clubhouse
- Pool
- Park/Playground
Flooring
- Ceramic Tile
- Carpeting
Foundation Details
- Slab
Architectural Style
- One Story
- Texas Hill Country
Heating
- Central
