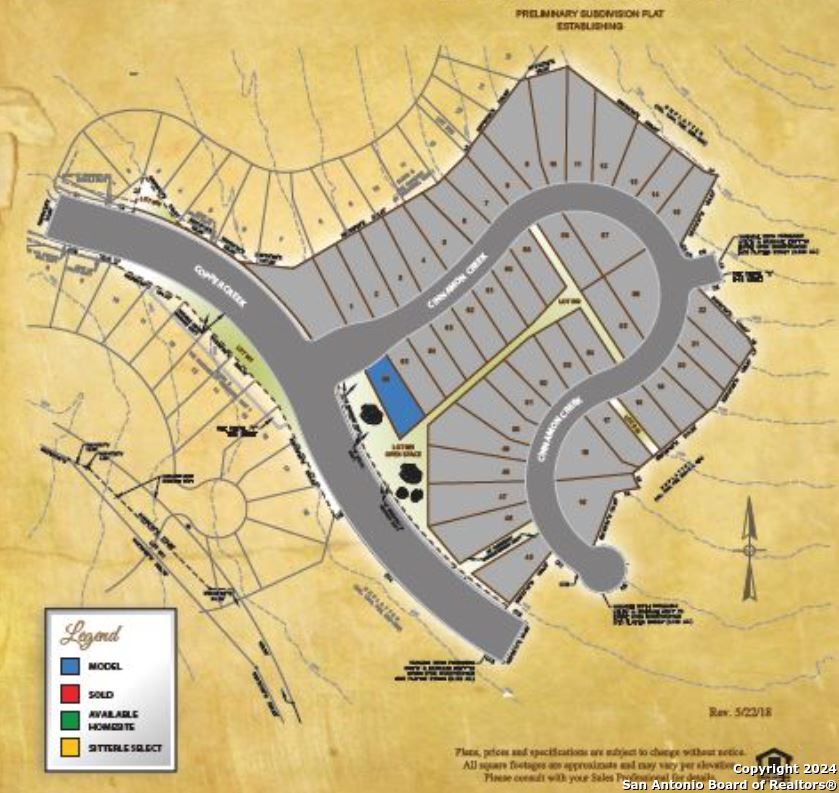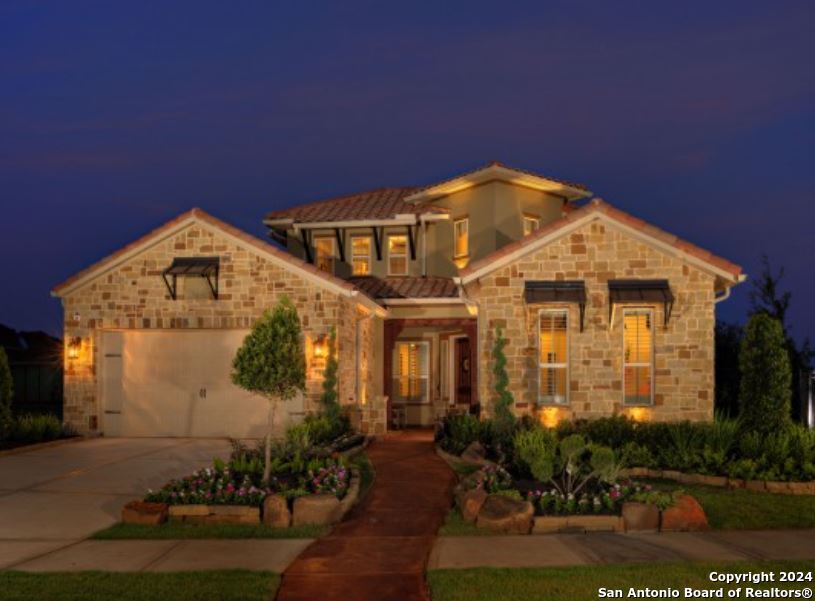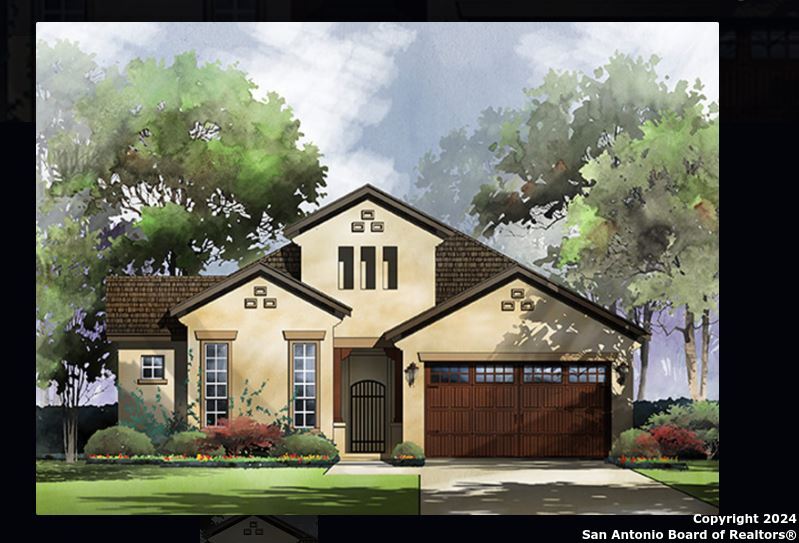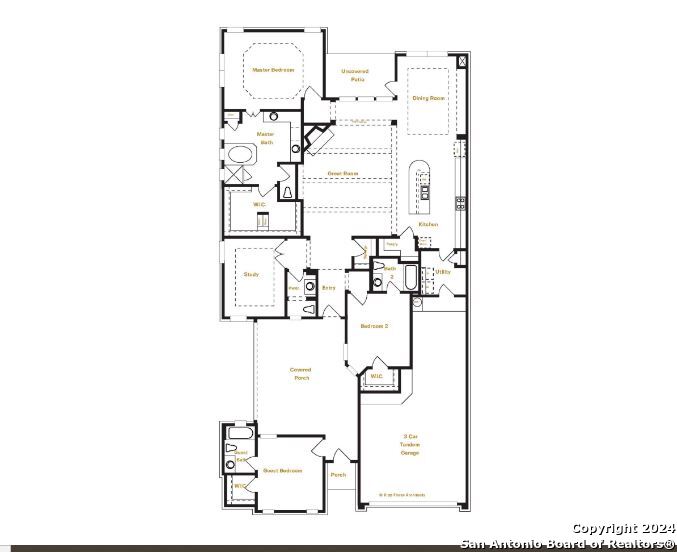Status
Market MatchUP
How this home compares to similar 3 bedroom homes in Boerne- Price Comparison$9,280 higher
- Home Size304 sq. ft. larger
- Built in 2024Newer than 92% of homes in Boerne
- Boerne Snapshot• 597 active listings• 31% have 3 bedrooms• Typical 3 bedroom size: 2285 sq. ft.• Typical 3 bedroom price: $645,718
Description
Nestled in the Ranches of Creekside garden home section on a corner lot sits the beautiful Bordeaux floor plan which includes a casita and 2 bedrooms. The home has two patios, one uncovered and one covered, a gas fireplace with logs in the great room. Inside the open floor plan the ceiling heights soar from 10' to 16', each bedroom has an en suite bathroom. Features include buffet cabinet at the dining room, double ovens, chimney vent hood with 36" gas cook top, double trash bins at island, vinyl, ceramic and carpet flooring with Kentmoore full extension, soft close cabinet drawers and doors, all fixtures as well as counter-tops create a neutral organic palette, carefully selected by our Deco design team. Exterior front elevation has rock/stucco combination with remaining 3-sides all stucco (Elevation C). You'll love the quick access to Highway 26 and a short drive to downtown Boerne, HEB and I-10 within minutes.
MLS Listing ID
Listed By
(210) 835-4424
The Sitterle Homes, LTC
Map
Estimated Monthly Payment
$4,890Loan Amount
$622,250This calculator is illustrative, but your unique situation will best be served by seeking out a purchase budget pre-approval from a reputable mortgage provider. Start My Mortgage Application can provide you an approval within 48hrs.
Home Facts
Bathroom
Kitchen
Appliances
- Plumb for Water Softener
- Ice Maker Connection
- Disposal
- Pre-Wired for Security
- Gas Cooking
- Dishwasher
- Security System (Owned)
- Gas Water Heater
- Built-In Oven
- Washer Connection
- Garage Door Opener
- Cook Top
- Microwave Oven
- Private Garbage Service
- Chandelier
- Self-Cleaning Oven
- Smoke Alarm
- Dryer Connection
- Double Ovens
- Ceiling Fans
Roof
- Composition
Levels
- One
Cooling
- One Central
Pool Features
- None
Window Features
- None Remain
Exterior Features
- Covered Patio
- Double Pane Windows
- Sprinkler System
- Has Gutters
Fireplace Features
- Family Room
- Gas
- Gas Logs Included
- One
Association Amenities
- Sports Court
- Controlled Access
- Jogging Trails
- Clubhouse
- Pool
- Park/Playground
Accessibility Features
- Ext Door Opening 36"+
- Doors w/Lever Handles
- First Floor Bath
- 36 inch or more wide halls
- First Floor Bedroom
Flooring
- Ceramic Tile
- Vinyl
- Carpeting
Foundation Details
- Slab
Architectural Style
- Traditional
- One Story
Heating
- 1 Unit
- Central



