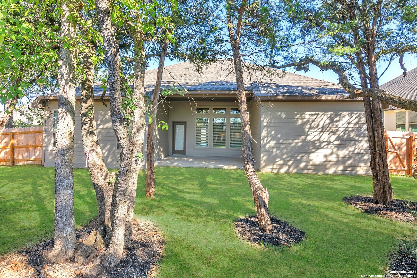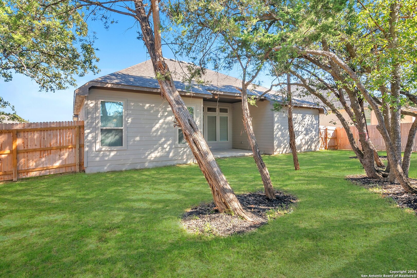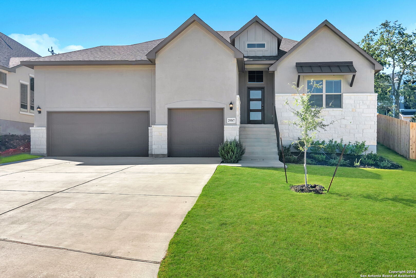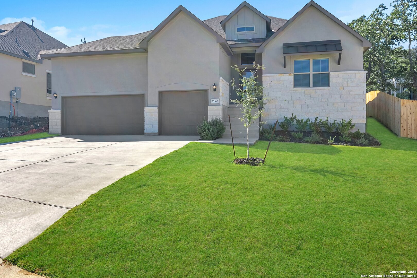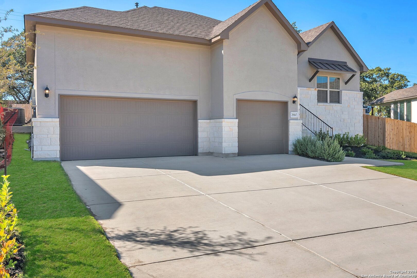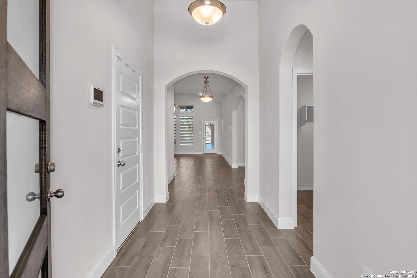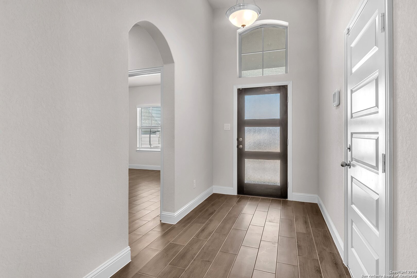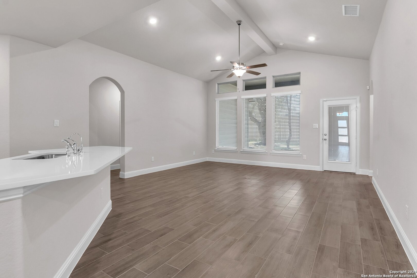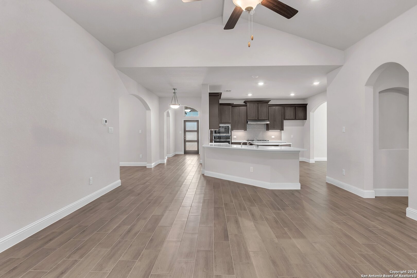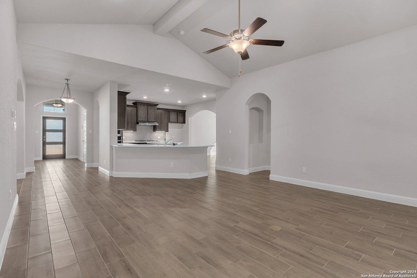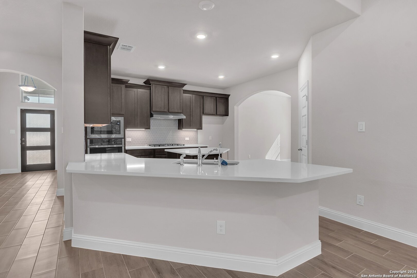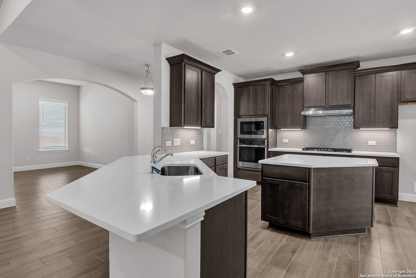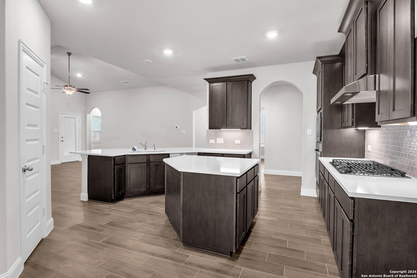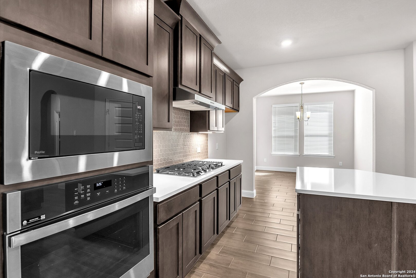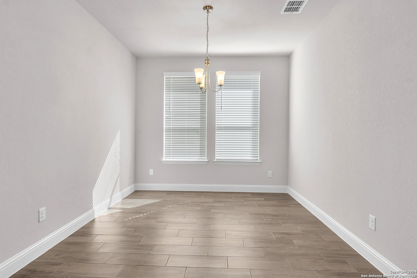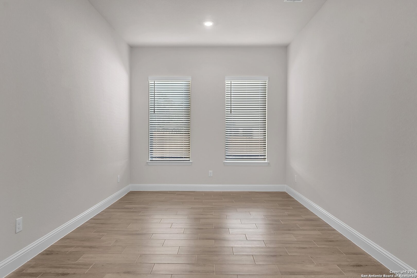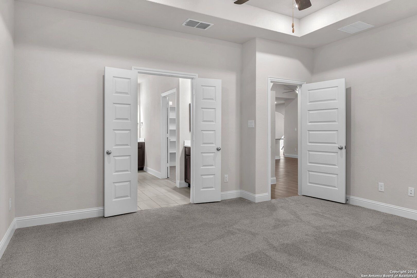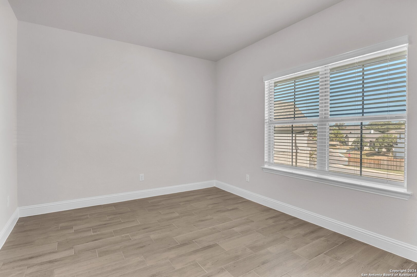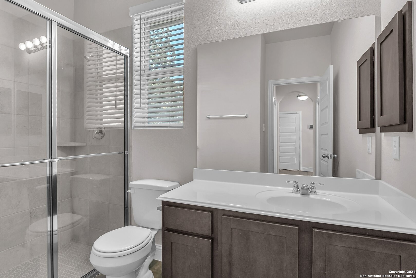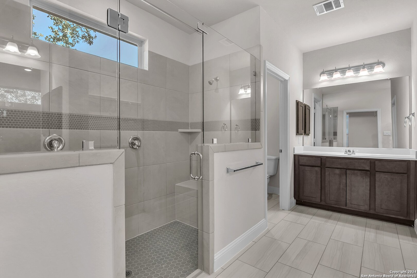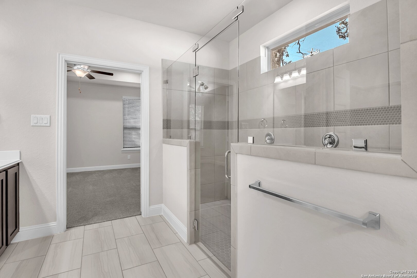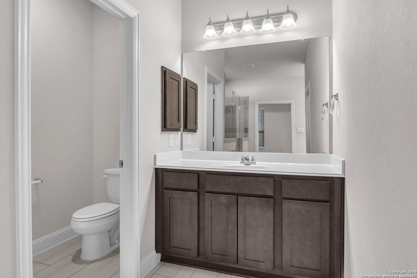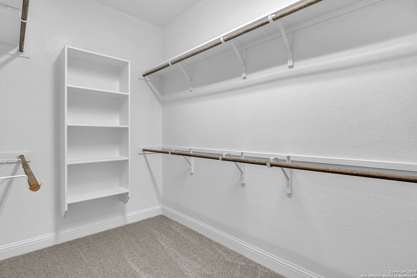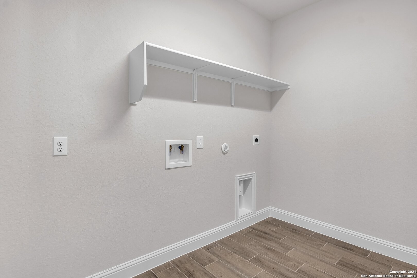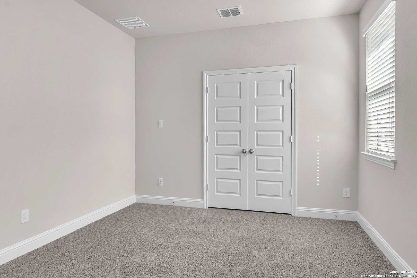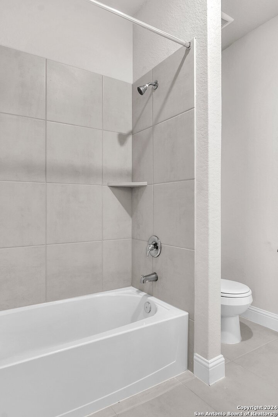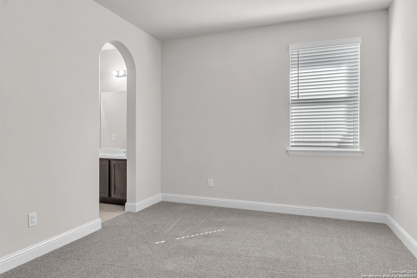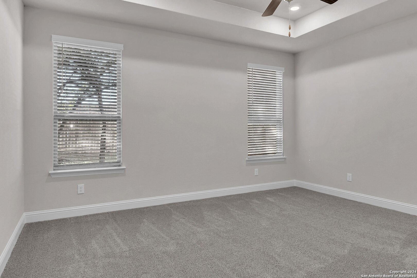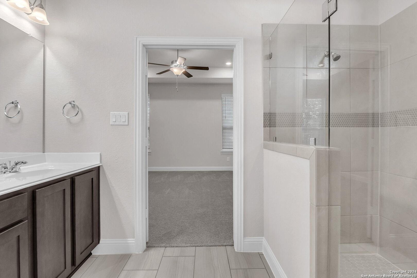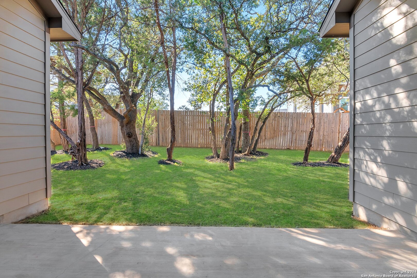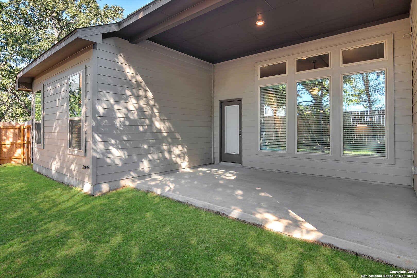Status
Market MatchUP
How this home compares to similar 4 bedroom homes in Boerne- Price Comparison$247,046 lower
- Home Size688 sq. ft. smaller
- Built in 2023Newer than 75% of homes in Boerne
- Boerne Snapshot• 598 active listings• 52% have 4 bedrooms• Typical 4 bedroom size: 3066 sq. ft.• Typical 4 bedroom price: $815,035
Description
Elegance and Tranquility at Elkhorn Ridge, Fair Oaks Ranch - 29367 Cheyenne Ridge Discover the epitome of suburban luxury in our Gallatin plan, a stunning single-level home spanning 2,426 sq.ft. Nestled on a spacious 9,100+ sq.ft lot adorned with mature trees, this property offers privacy and beauty in the prestigious Fair Oaks Ranch community. The home features four bedrooms and three bathrooms, complemented by a formal dining room and a cozy breakfast nook, perfect for both casual and formal occasions. The three-car garage provides ample storage and convenience. Indulge in the luxury of the primary bathroom equipped with our exclusive Spa Shower upgrade and dual vanities, offering a spa-like retreat within your own home. This residence boasts an array of high-end upgrades including sophisticated flooring, custom cabinets, and designer tile work. Additional modern conveniences include pre-wiring for a home security system, pre-plumbing for a water softener, and a fully sodded and landscaped yard, ensuring that every detail has been taken care of. This home is move-in ready, waiting to provide its new owners with a blend of luxury, comfort, and peace. Enjoy a FREE complimentary one-year membership to Fair Oaks Ranch Golf & Country Club with your purchase!
MLS Listing ID
Listed By
(210) 493-3030
Keller Williams Heritage
Map
Estimated Monthly Payment
$4,937Loan Amount
$539,591This calculator is illustrative, but your unique situation will best be served by seeking out a purchase budget pre-approval from a reputable mortgage provider. Start My Mortgage Application can provide you an approval within 48hrs.
Home Facts
Bathroom
Kitchen
Appliances
- Washer Connection
- Cook Top
- Built-In Oven
- Disposal
- Dishwasher
- Solid Counter Tops
- Garage Door Opener
- Private Garbage Service
- Gas Water Heater
- Dryer Connection
- Plumb for Water Softener
- Pre-Wired for Security
- Microwave Oven
- Smoke Alarm
- Gas Cooking
- Ceiling Fans
Roof
- Composition
Levels
- One
Cooling
- One Central
Pool Features
- None
Window Features
- All Remain
Exterior Features
- Sprinkler System
- Double Pane Windows
- Mature Trees
- Privacy Fence
- Deck/Balcony
- Patio Slab
Fireplace Features
- Not Applicable
Association Amenities
- Controlled Access
Flooring
- Carpeting
- Ceramic Tile
Foundation Details
- Slab
Architectural Style
- Texas Hill Country
- One Story
- Traditional
Heating
- Central
