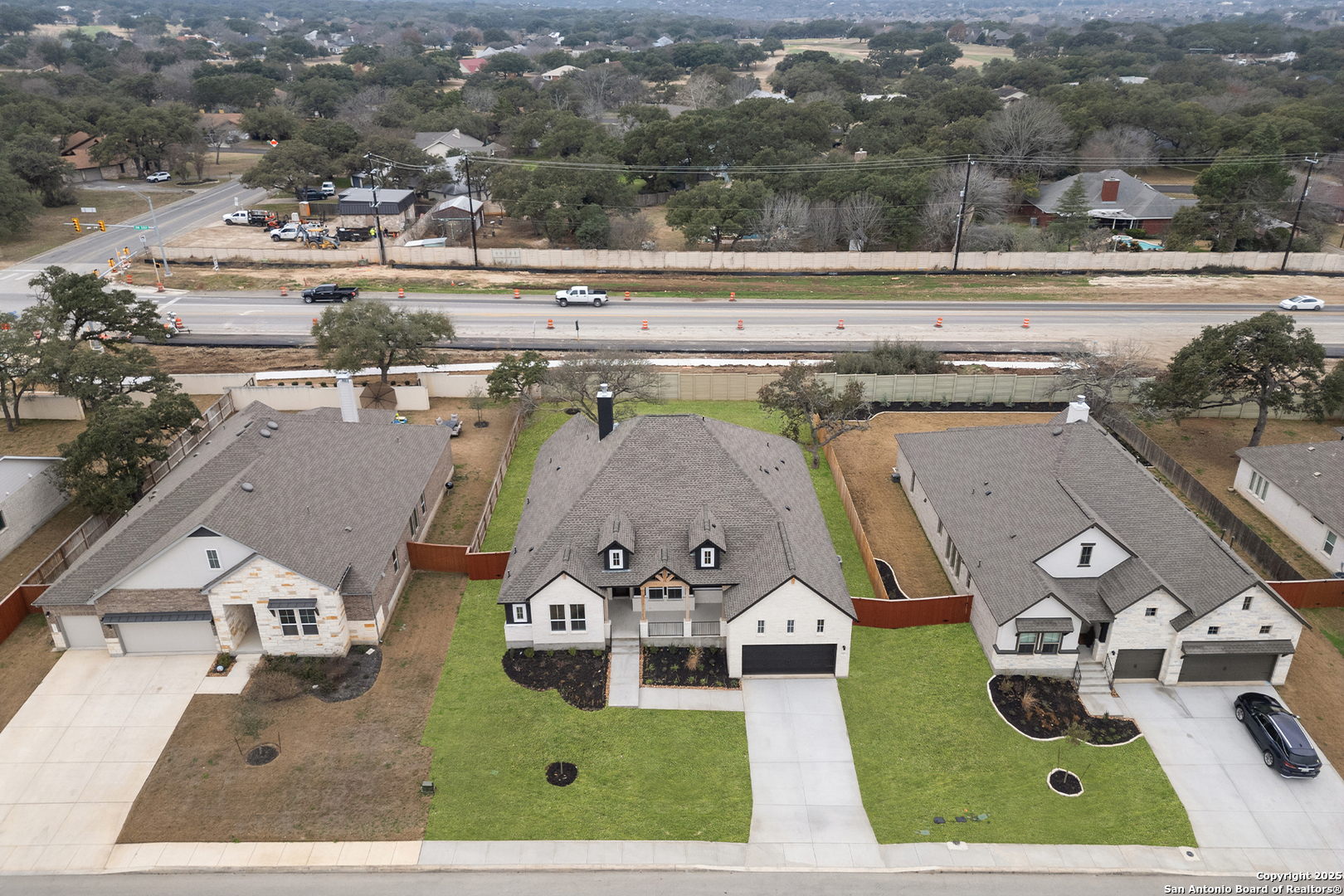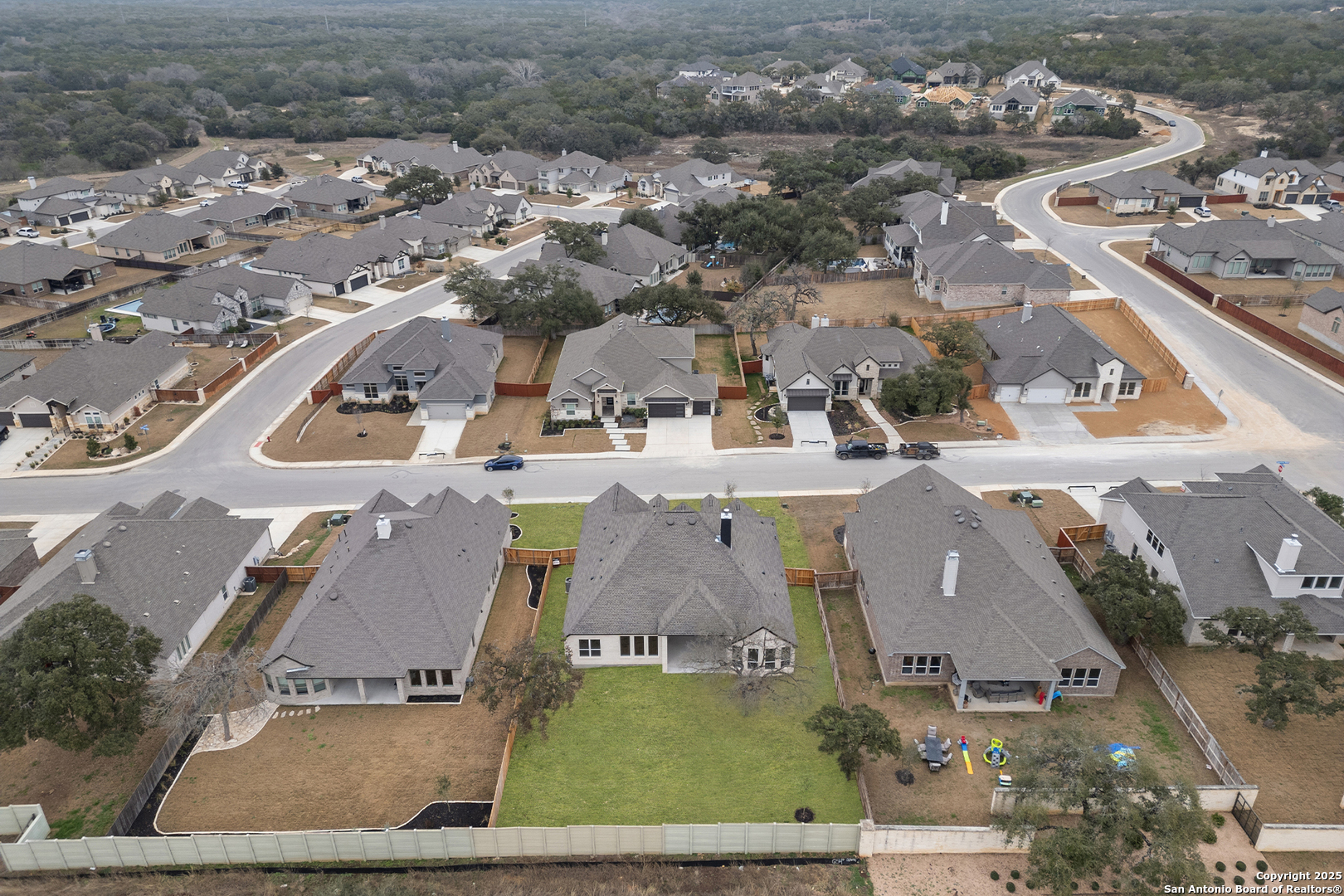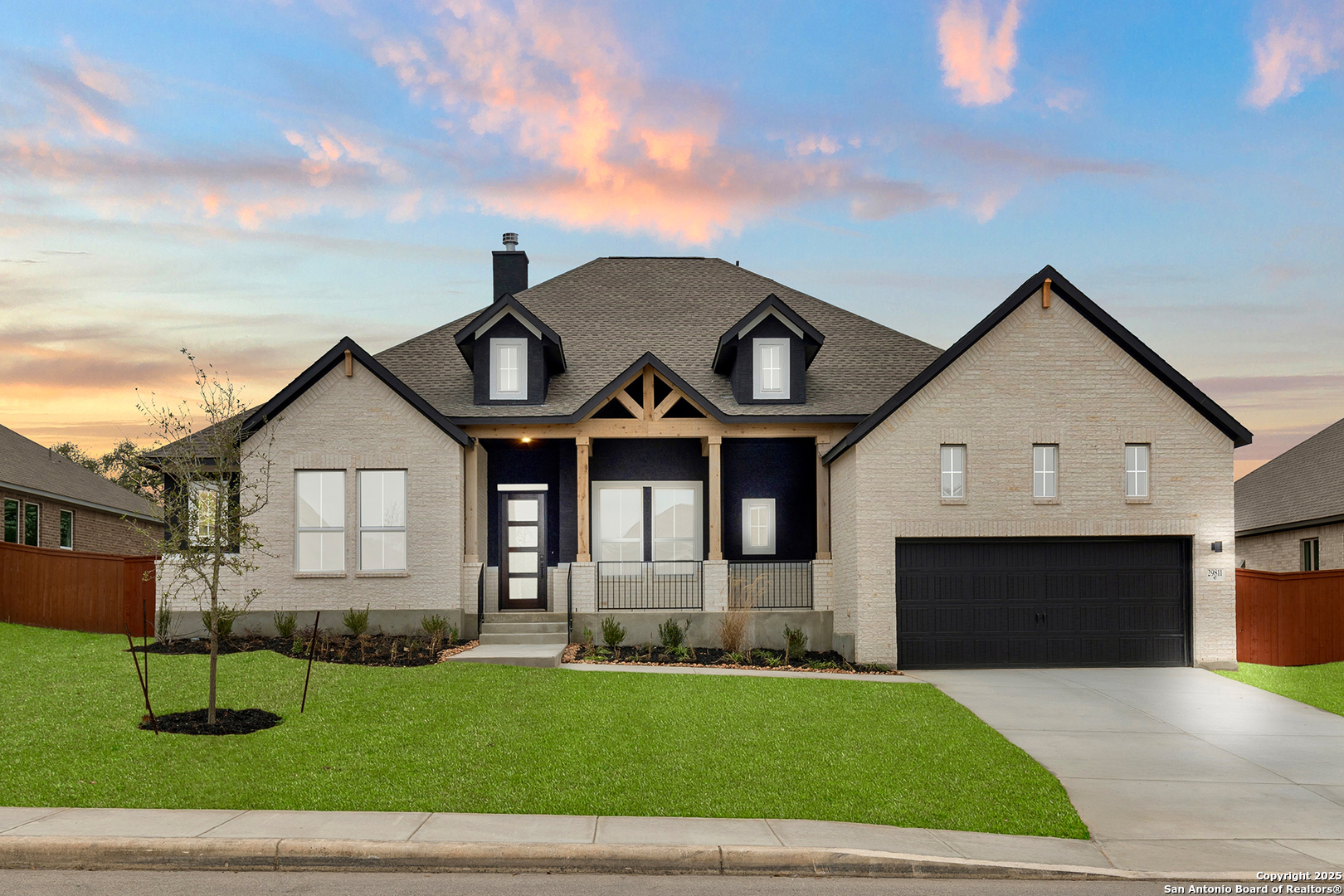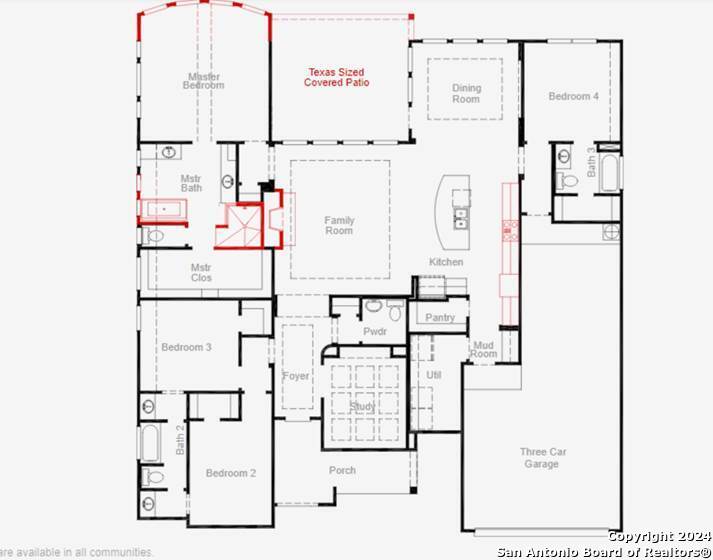Status
Market MatchUP
How this home compares to similar 4 bedroom homes in Boerne- Price Comparison$120,552 lower
- Home Size507 sq. ft. smaller
- Built in 2024Newer than 92% of homes in Boerne
- Boerne Snapshot• 597 active listings• 52% have 4 bedrooms• Typical 4 bedroom size: 3066 sq. ft.• Typical 4 bedroom price: $815,541
Description
This elegant single-story home offers high ceilings, 8' doors, large baseboards, striking fireplace surround, and all the luxuries you are looking for. From the charming front porch to the Texas-sized patio, this Chilton floor plan has it all. The master retreat is a great place to recharge and relax with a large master closet, freestanding tub, walk-in shower with seat, and dual vanities. Secondary bedrooms all have direct access to a bathroom. The study features a beautiful ceiling treatment and large windows for the perfect spot to work from home. This home is a must-see, stop by today!
MLS Listing ID
Listed By
(888) 519-7431
eXp Realty
Map
Estimated Monthly Payment
$5,212Loan Amount
$660,241This calculator is illustrative, but your unique situation will best be served by seeking out a purchase budget pre-approval from a reputable mortgage provider. Start My Mortgage Application can provide you an approval within 48hrs.
Home Facts
Bathroom
Kitchen
Appliances
- Cook Top
- Ceiling Fans
- Disposal
- Plumb for Water Softener
- In Wall Pest Control
- Dryer Connection
- Microwave Oven
- Washer
- Built-In Oven
- Dishwasher
- Chandelier
Roof
- Composition
Levels
- One
Cooling
- Heat Pump
- One Central
Pool Features
- None
Window Features
- None Remain
Exterior Features
- Sprinkler System
- Privacy Fence
- Covered Patio
- Double Pane Windows
Fireplace Features
- Wood Burning
- Family Room
Association Amenities
- Controlled Access
Accessibility Features
- Ext Door Opening 36"+
- First Floor Bath
Flooring
- Carpeting
- Wood
- Ceramic Tile
Foundation Details
- Slab
Architectural Style
- Victorian
- One Story
- Contemporary
- Texas Hill Country
Heating
- Central
- 1 Unit
- Heat Pump



























