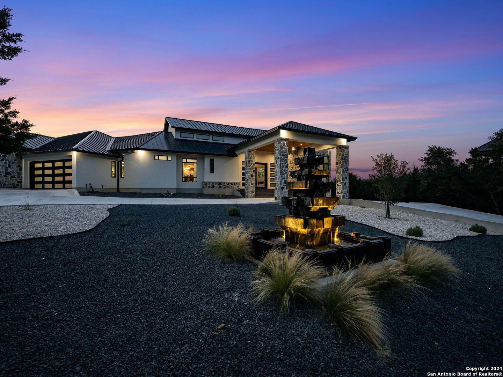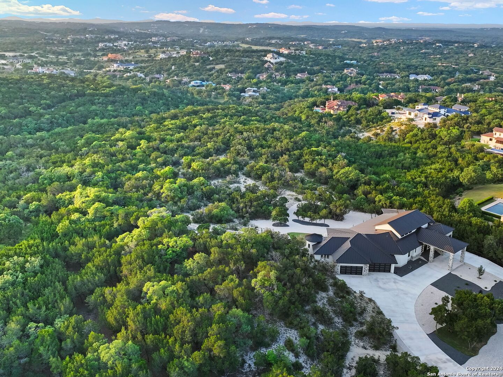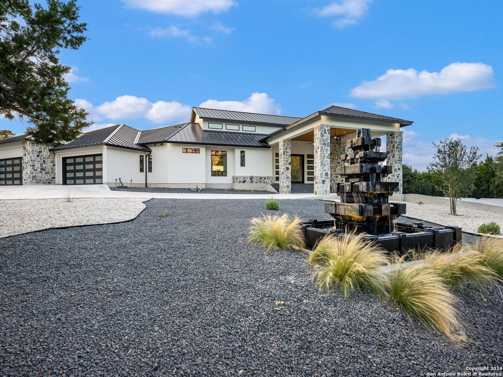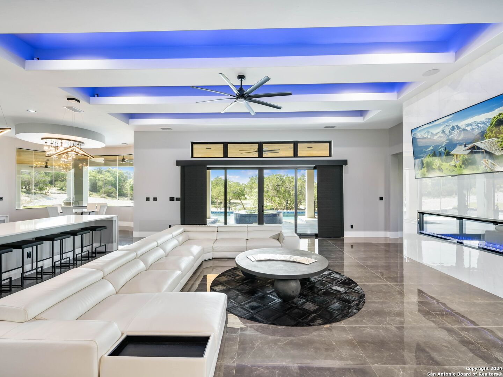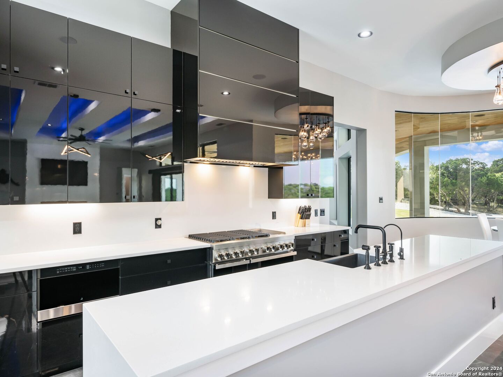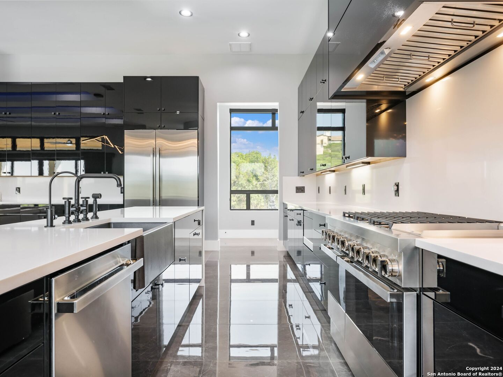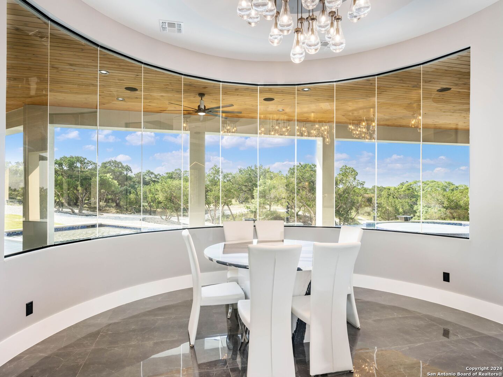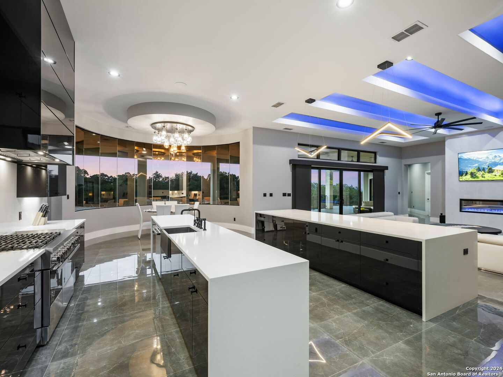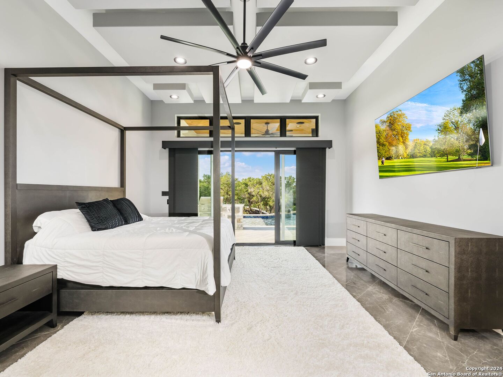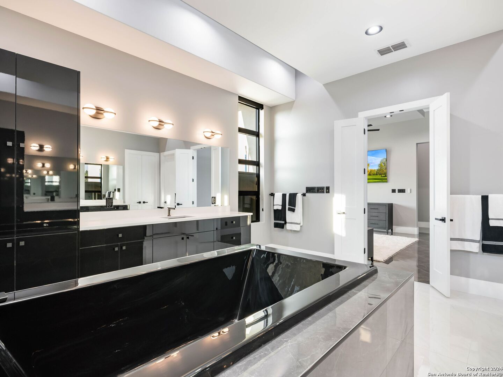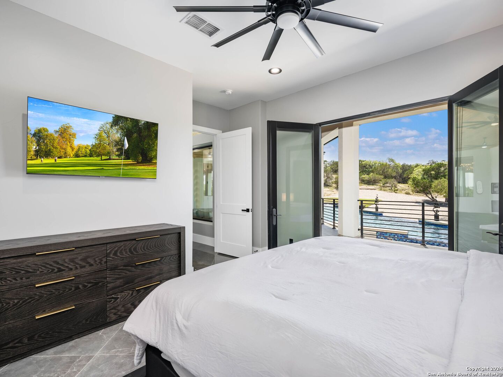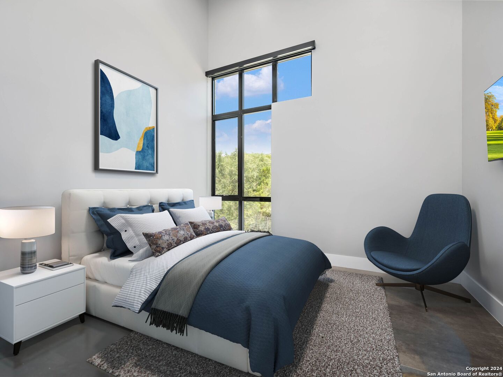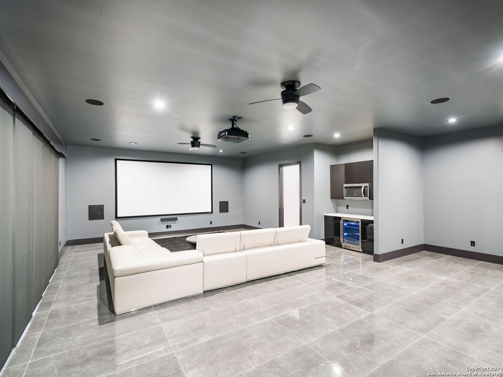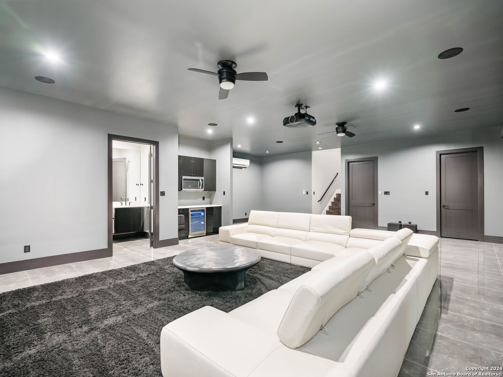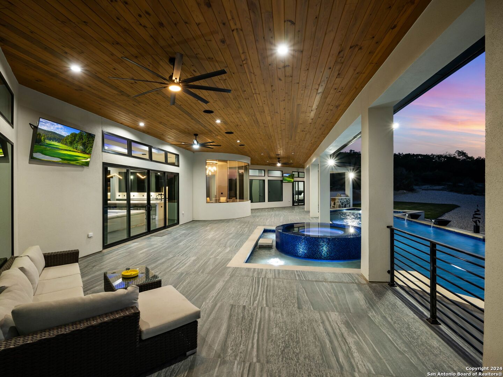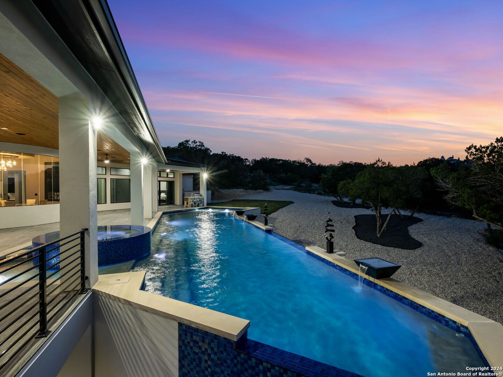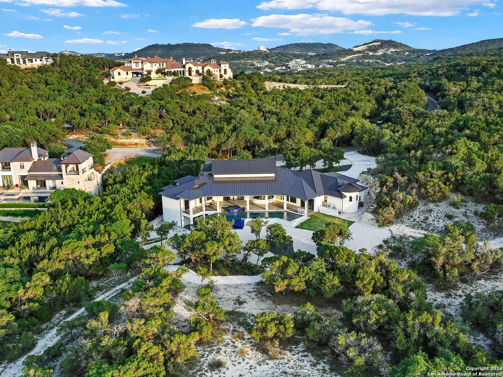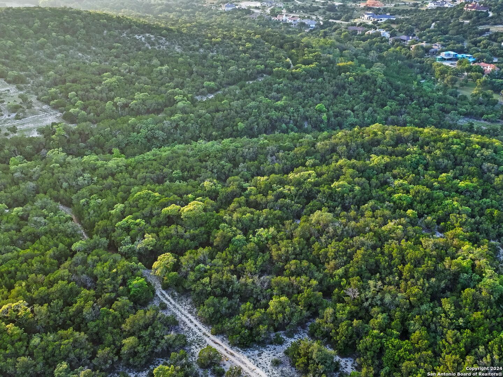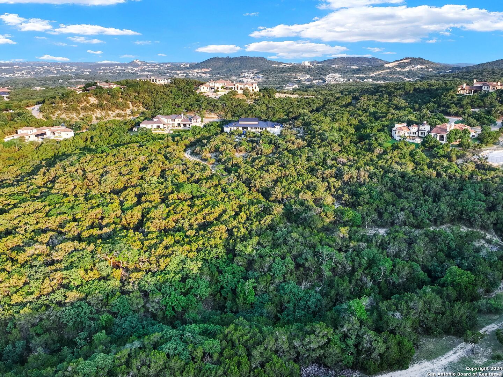Status
Market MatchUP
How this home compares to similar 4 bedroom homes in Boerne- Price Comparison$2,034,964 higher
- Home Size2348 sq. ft. larger
- Built in 2023Newer than 75% of homes in Boerne
- Boerne Snapshot• 598 active listings• 52% have 4 bedrooms• Typical 4 bedroom size: 3066 sq. ft.• Typical 4 bedroom price: $815,035
Description
Experience modern luxury at its finest in this stunning Anaqua Springs estate, perfectly situated towards the end of Miranda Ridge with breathtaking views. As you enter, you're greeted by expansive floor-to-ceiling windows that flood the home with natural light, showcasing its exceptional features. The open-concept layout is highlighted by high ceilings and lush vistas, complemented by high-end materials such as oversized porcelain tile flooring, smooth finished walls, custom architectural details, designer light fixtures, and exotic stones and marbles. The state-of-the-art chef's kitchen, equipped with professional-grade stainless steel appliances, seamlessly flows into the family room, which features a sleek linear gas fireplace and custom LED cove lighting. The master suite offers a spa-like retreat with a luxurious bath, a spacious walk-in closet with custom cabinetry, patio access, and direct garage entry. The main level also boasts three generously sized guest bedrooms, each with its own en-suite bathroom. The home is designed for entertainment with an oversized media and game room, complete with a dry bar and patio access. Step outside to a resort-style oasis featuring a premier pool and spa, an expansive covered patio with a summer kitchen, and stunning panoramic views. This rare property spans over 2.06 acres in the exclusive guard-gated Anaqua Springs Ranch, offering a perfect blend of modern design and natural beauty. --
MLS Listing ID
Listed By
(210) 698-3100
Kuper Sotheby's Int'l Realty
Map
Estimated Monthly Payment
$24,254Loan Amount
$2,707,500This calculator is illustrative, but your unique situation will best be served by seeking out a purchase budget pre-approval from a reputable mortgage provider. Start My Mortgage Application can provide you an approval within 48hrs.
Home Facts
Bathroom
Kitchen
Appliances
- Washer Connection
- Built-In Oven
- Disposal
- Double Ovens
- Dishwasher
- Solid Counter Tops
- Garage Door Opener
- Refrigerator
- Ice Maker Connection
- Gas Water Heater
- Chandelier
- Self-Cleaning Oven
- Stove/Range
- Dryer Connection
- Microwave Oven
- Custom Cabinets
- Gas Cooking
- Ceiling Fans
Roof
- Metal
Levels
- One
Cooling
- Three+ Central
Pool Features
- AdjoiningPool/Spa
- Pool is Heated
- In Ground Pool
Window Features
- All Remain
Exterior Features
- Special Yard Lighting
- Sprinkler System
- Has Gutters
- Double Pane Windows
- Mature Trees
- Gas Grill
- Covered Patio
- Deck/Balcony
Fireplace Features
- One
- Family Room
Association Amenities
- Controlled Access
- Guarded Access
- Jogging Trails
Flooring
- Marble
- Other
- Ceramic Tile
Foundation Details
- Slab
Architectural Style
- One Story
- Contemporary
- Split Level
Heating
- Central


