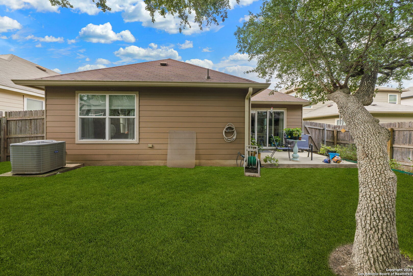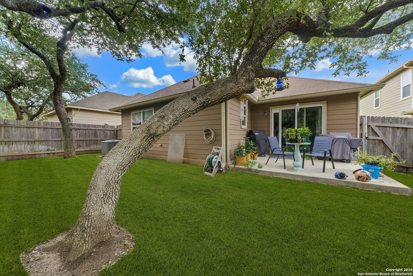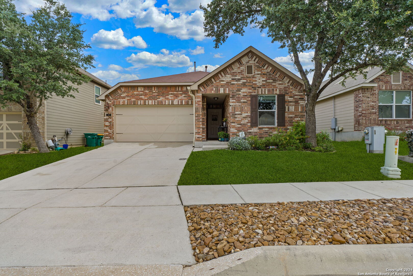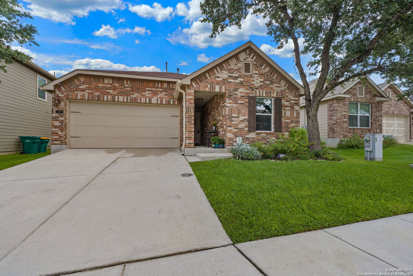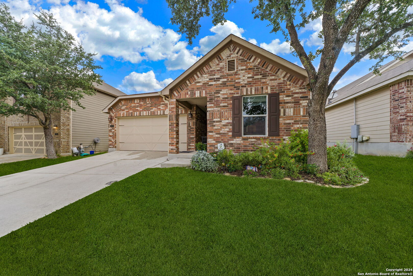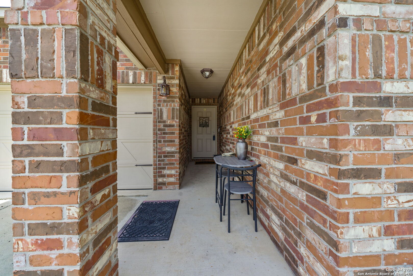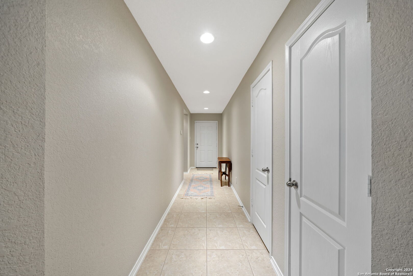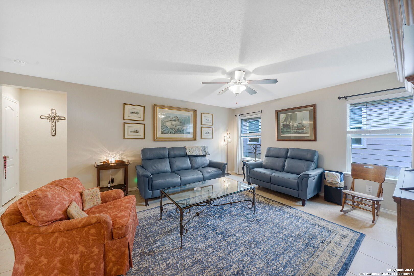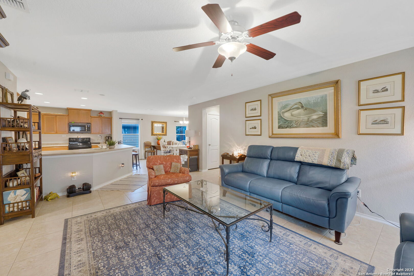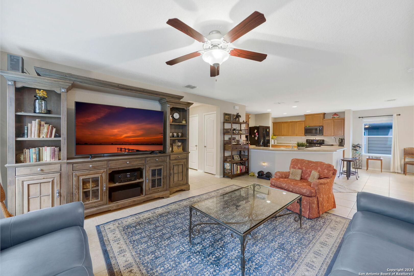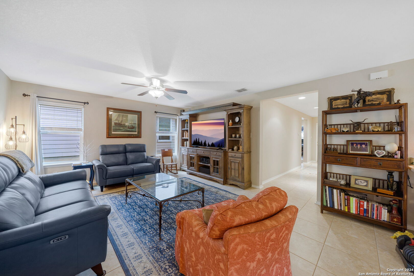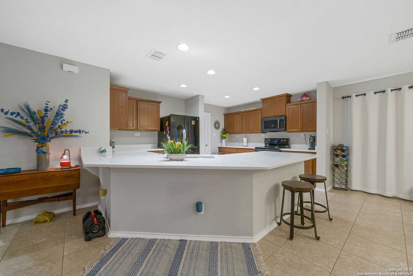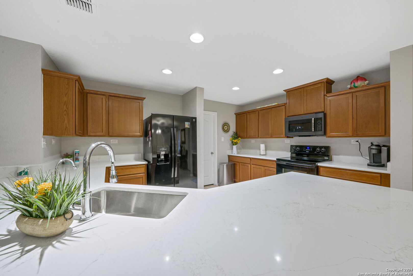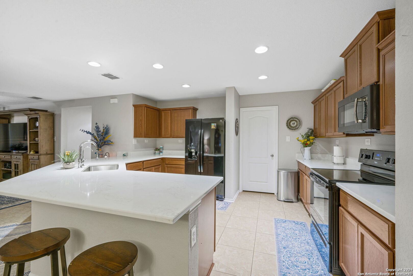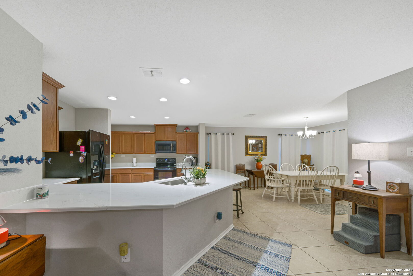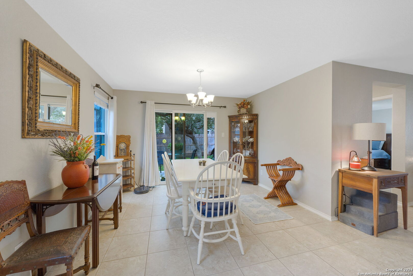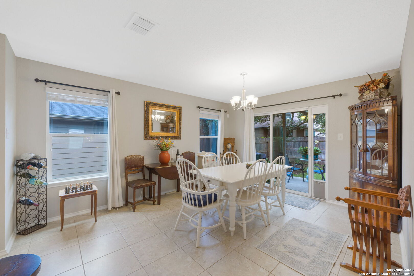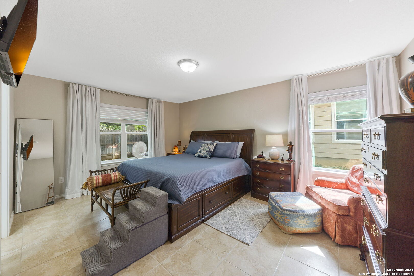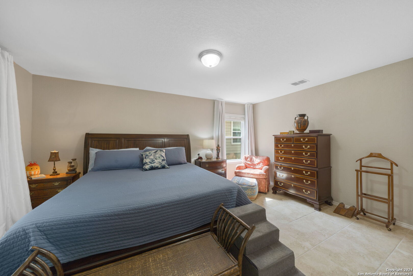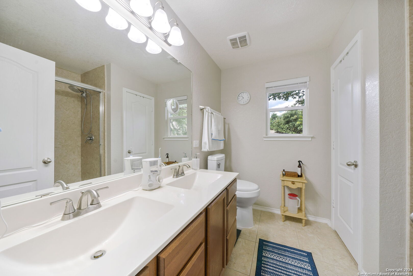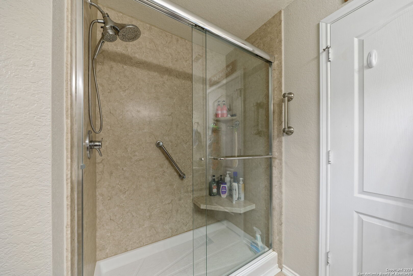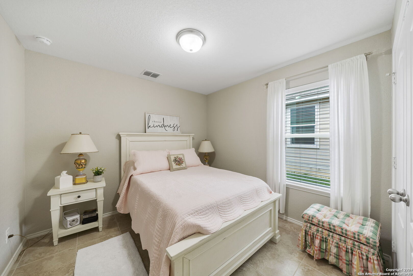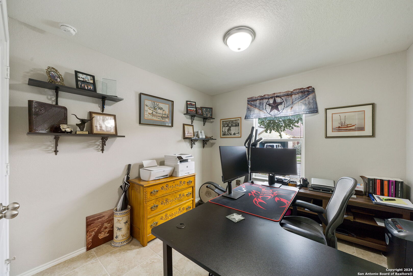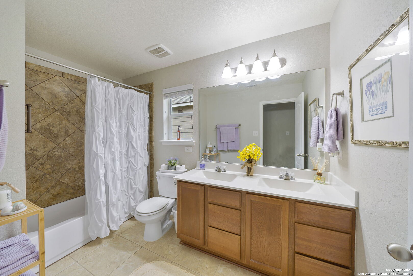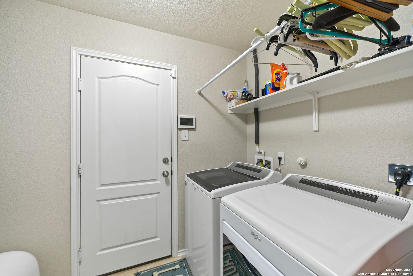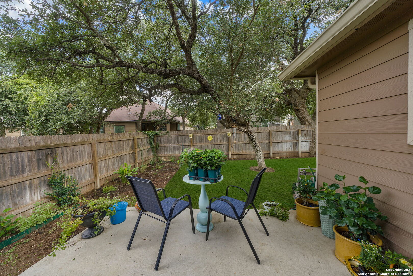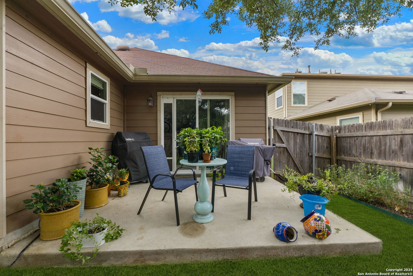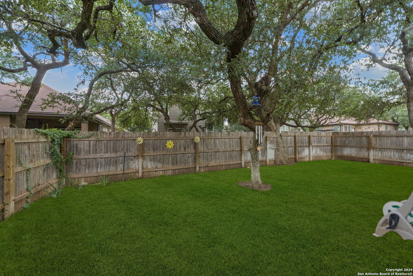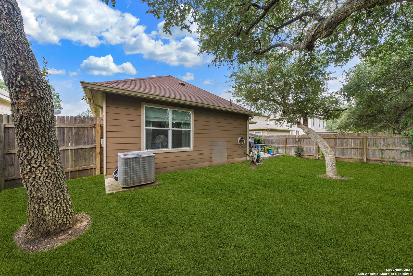Status
Market MatchUP
How this home compares to similar 3 bedroom homes in Boerne- Price Comparison$285,819 lower
- Home Size609 sq. ft. smaller
- Built in 2015Older than 56% of homes in Boerne
- Boerne Snapshot• 597 active listings• 31% have 3 bedrooms• Typical 3 bedroom size: 2285 sq. ft.• Typical 3 bedroom price: $645,718
Description
Welcome to this charming 3-bedroom, 2-bathroom single-story home located in the desirable Trails at Herff Ranch neighborhood in Boerne. Step inside to an open living and dining area that offers a spacious and inviting atmosphere. The kitchen features abundant counter space and cabinetry - with brand new quartz countertops added in Sept 2024 - a breakfast bar, and a walk-in pantry, making it perfect for both everyday meals and entertaining. The primary bedroom is a serene retreat with an ensuite bathroom that includes a large tile shower and a double vanity. Nicely sized secondary bedrooms and a well-appointed bathroom provide comfort and convenience for family or guests. Freshly painted with a neutral color palette and low-maintenance tile flooring throughout, this home offers easy personalization and effortless upkeep. The yard has been beautifully maintained, with an in-ground sprinkler system and lush landscaping, enhancing the curb appeal and adding to the home's overall charm. The private, fenced backyard is an oasis with an open patio and shade trees, ideal for relaxing or outdoor gatherings. Additionally, Conveniently located just a short drive from local shopping and dining in downtown Boerne, and within walking distance to the neighborhood pool, park, and sport court, this home combines comfort with community convenience.
MLS Listing ID
Listed By
(210) 698-9996
San Antonio Portfolio KW RE
Map
Estimated Monthly Payment
$3,263Loan Amount
$341,905This calculator is illustrative, but your unique situation will best be served by seeking out a purchase budget pre-approval from a reputable mortgage provider. Start My Mortgage Application can provide you an approval within 48hrs.
Home Facts
Bathroom
Kitchen
Appliances
- Washer Connection
- Smoke Alarm
- Ceiling Fans
- Electric Water Heater
- Stove/Range
- Disposal
- Dryer Connection
- Water Softener (owned)
- Ice Maker Connection
- Microwave Oven
- Dishwasher
Roof
- Composition
Levels
- One
Cooling
- One Central
Pool Features
- None
Window Features
- Some Remain
Exterior Features
- Sprinkler System
- Patio Slab
- Privacy Fence
- Mature Trees
Fireplace Features
- Not Applicable
Association Amenities
- Clubhouse
- Park/Playground
- Sports Court
- Pool
Accessibility Features
- 2+ Access Exits
- First Floor Bedroom
- First Floor Bath
Flooring
- Ceramic Tile
Foundation Details
- Slab
Architectural Style
- One Story
Heating
- Central
