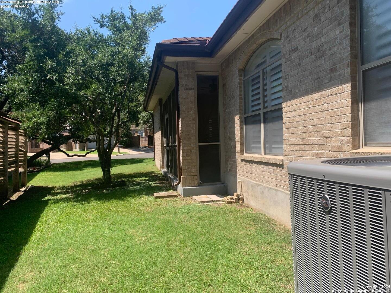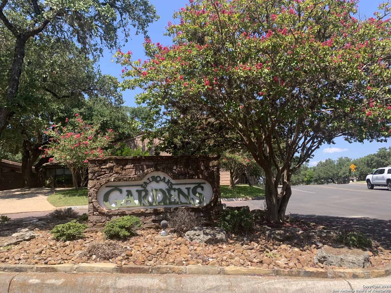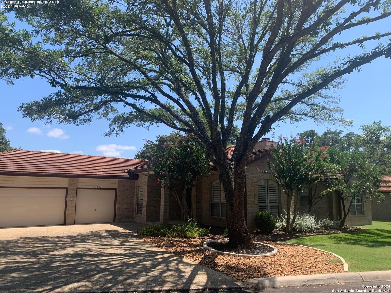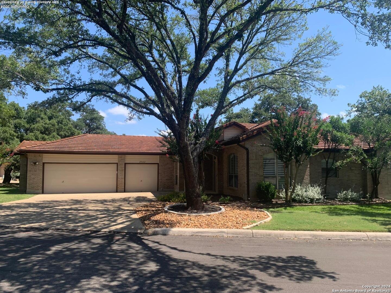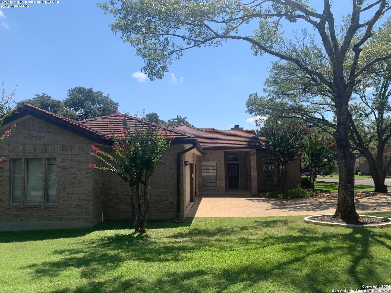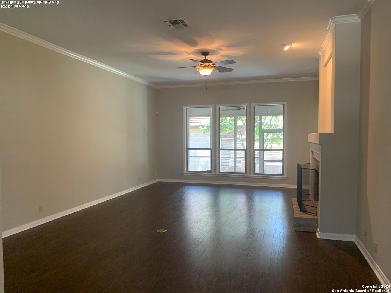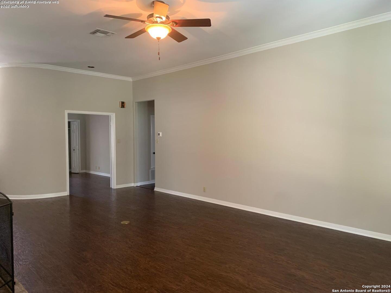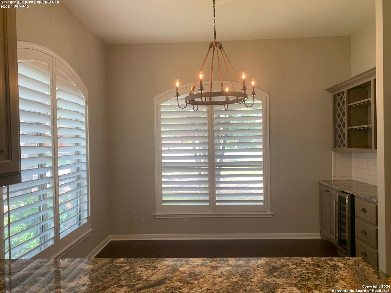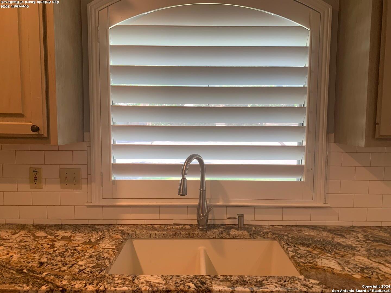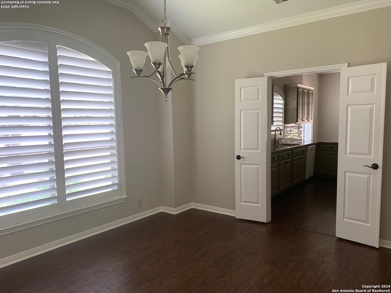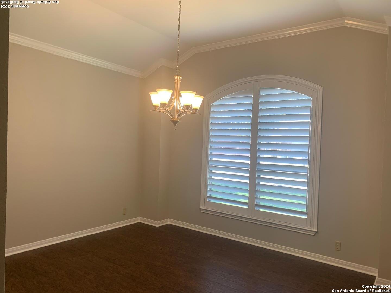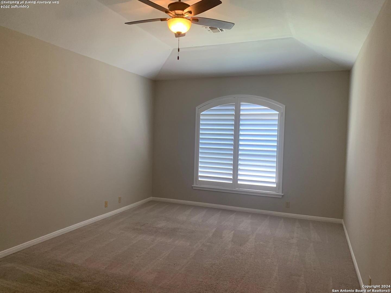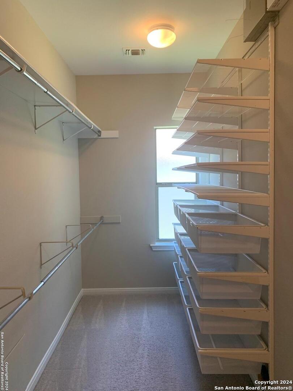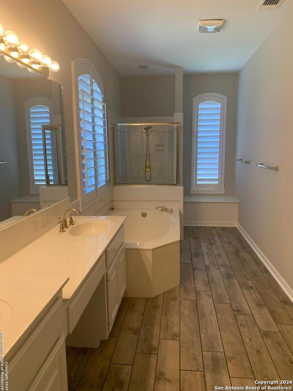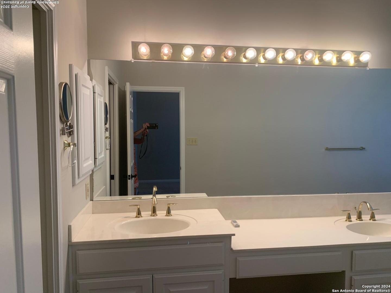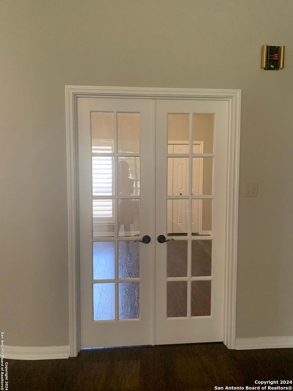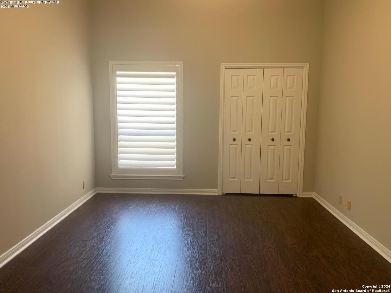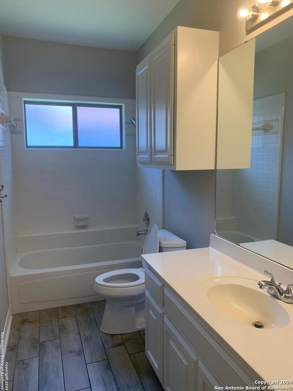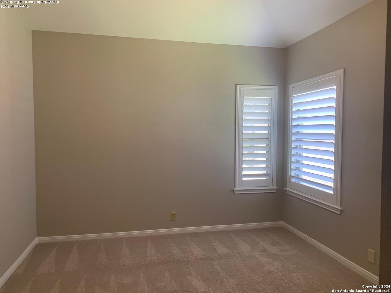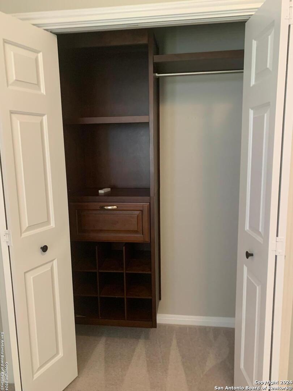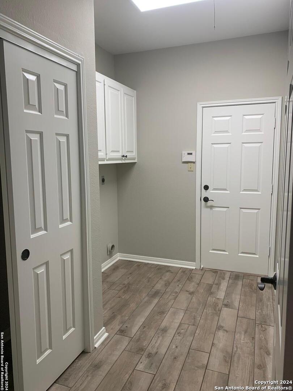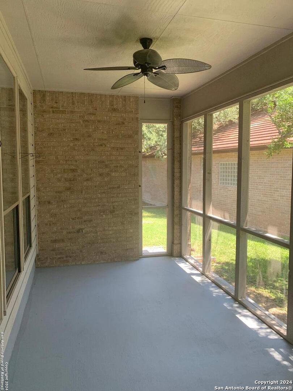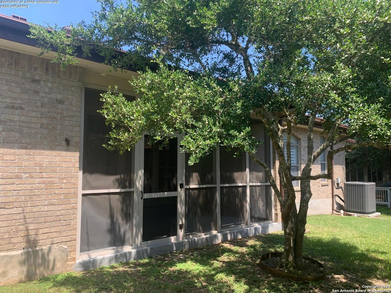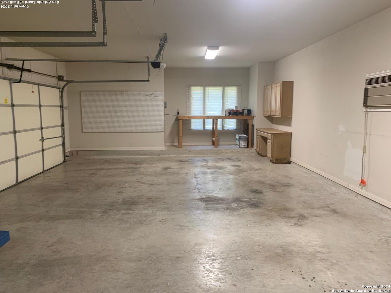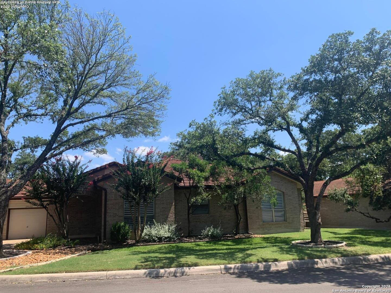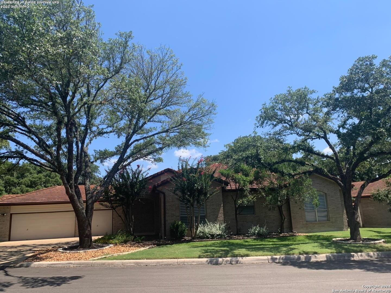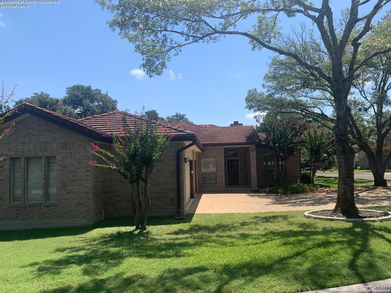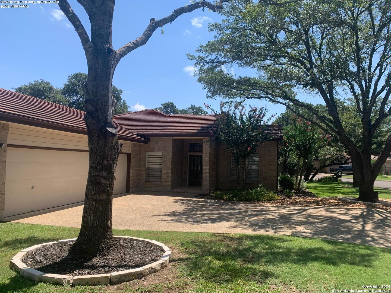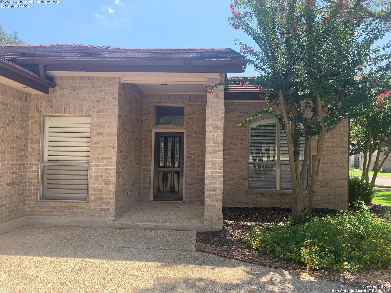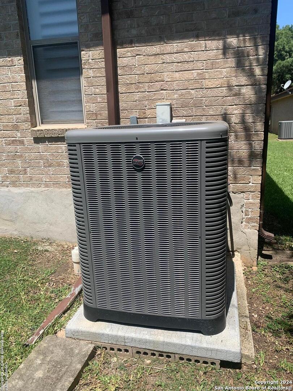Status
Market MatchUP
How this home compares to similar 3 bedroom homes in Boerne- Price Comparison$145,819 lower
- Home Size106 sq. ft. smaller
- Built in 1992Older than 91% of homes in Boerne
- Boerne Snapshot• 597 active listings• 31% have 3 bedrooms• Typical 3 bedroom size: 2285 sq. ft.• Typical 3 bedroom price: $645,718
Description
Sought after Fair Oaks Ranch Garden Home located next to the Fair Oaks Ranch Country Club! This is where the living is easy! Yard work done for you! Adjacent to the Fair Oaks Fitness center where you can work out! Quiet little subdivision. NEWLY PAINTED. 3 bed 2 full baths and a 3 car attached garage. Enjoy the outdoors on your private screened in porch. Large eat in kitchen with brand new stainless steel appliance package, granite counter tops, tiled backsplash. Wine frig for entertaining. Beautiful wood floors in all the family areas. Lovely fireplace. Oversized Primary bedroom boasts a private bathroom with a large tub and separate shower. Double sinks. Huge walk in closet with organized shelving and a secondary closet here! Baths and utility room have the wood look tile flooring. You may construct a fence beyond the screened in porch w/ archectural approval. Enjoy all the country club has to offer. Must join the country club to use the amenities. Highly acclaimed Boerne Schools. Close to premier shopping at the Rim and La Cantera. Short drive to USAA and UTSA. Come live the lifestyle you've always wanted at the Ranch!
MLS Listing ID
Listed By
(888) 519-7431
eXp Realty
Map
Estimated Monthly Payment
$4,555Loan Amount
$474,905This calculator is illustrative, but your unique situation will best be served by seeking out a purchase budget pre-approval from a reputable mortgage provider. Start My Mortgage Application can provide you an approval within 48hrs.
Home Facts
Bathroom
Kitchen
Appliances
- Microwave Oven
- Chandelier
- Disposal
- Built-In Oven
- Dryer Connection
- Washer Connection
- Dishwasher
- Refrigerator
- Water Softener (owned)
- Ceiling Fans
- Cook Top
Roof
- Tile
Levels
- One
Cooling
- One Central
Pool Features
- None
Window Features
- All Remain
Parking Features
- Attached
- Three Car Garage
Exterior Features
- Patio Slab
- Covered Patio
- Mature Trees
- Has Gutters
- Sprinkler System
Fireplace Features
- One
- Family Room
Association Amenities
- Park/Playground
- Tennis
- Jogging Trails
- Clubhouse
- Bike Trails
- Pool
- Volleyball Court
- Golf Course
Flooring
- Wood
- Ceramic Tile
- Carpeting
Foundation Details
- Slab
Architectural Style
- One Story
Heating
- Heat Pump
- Central
