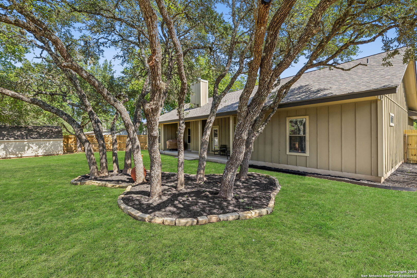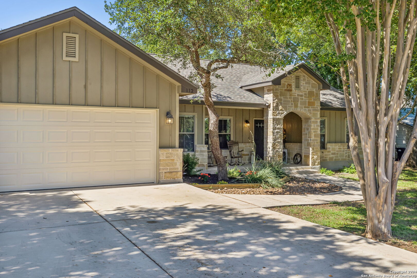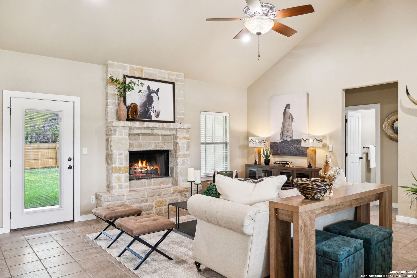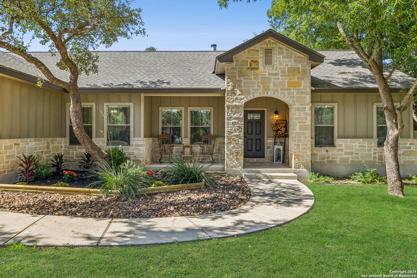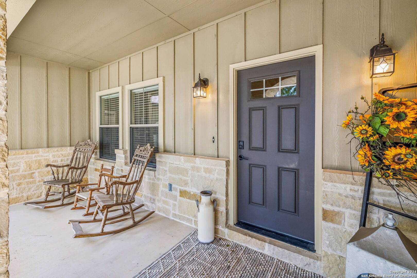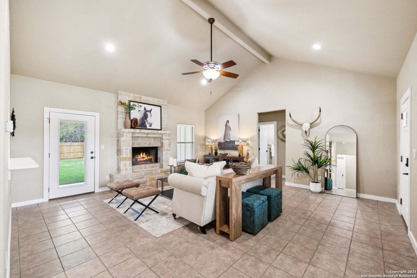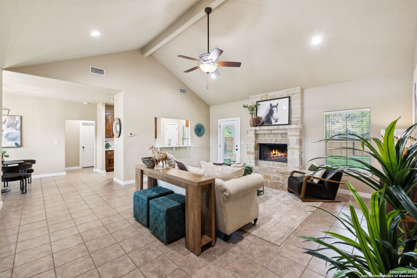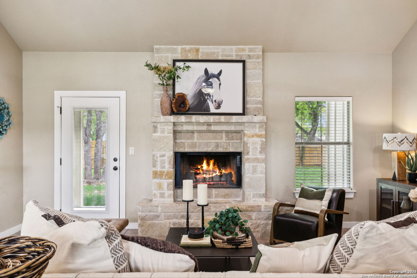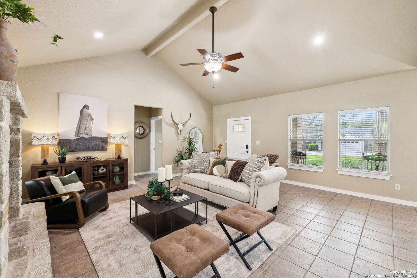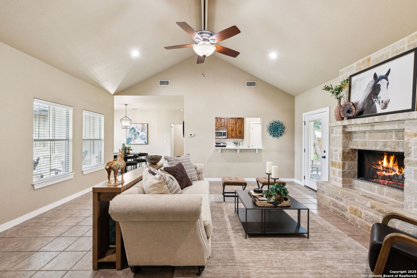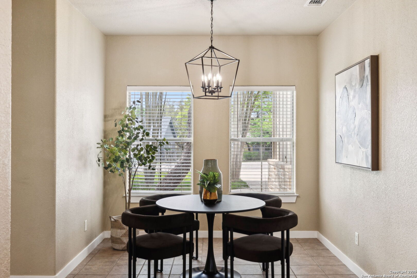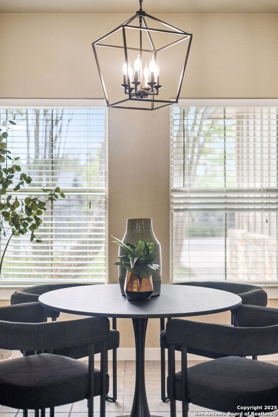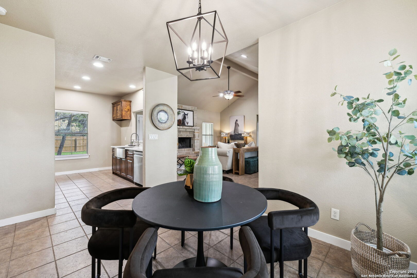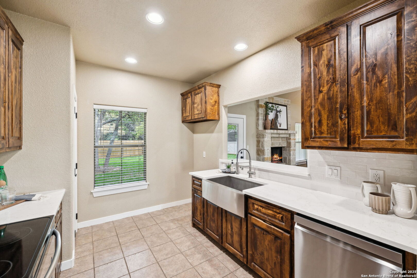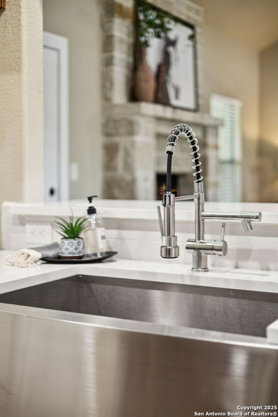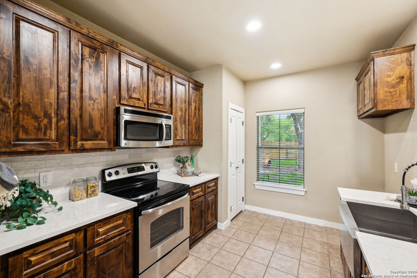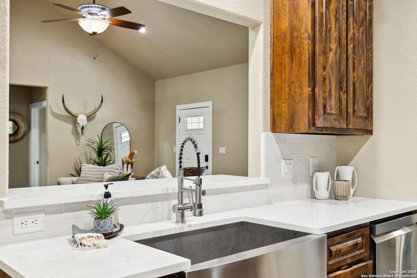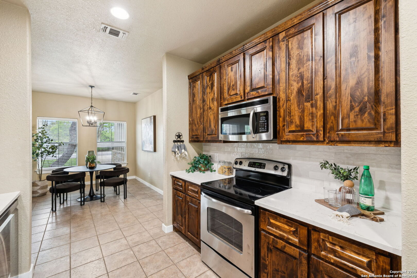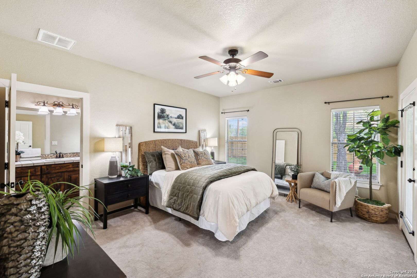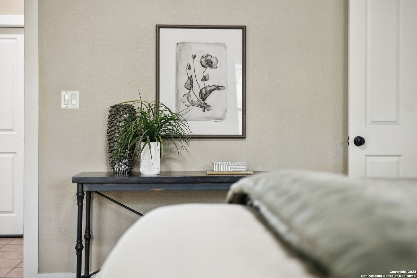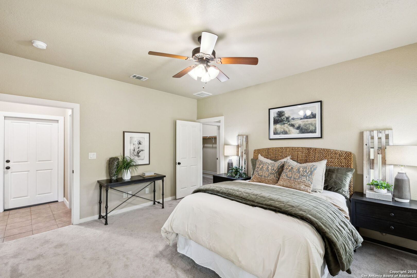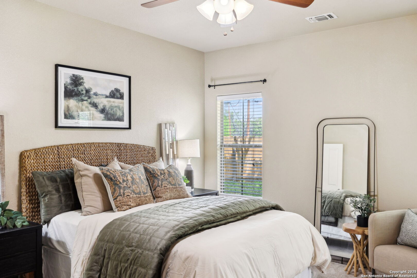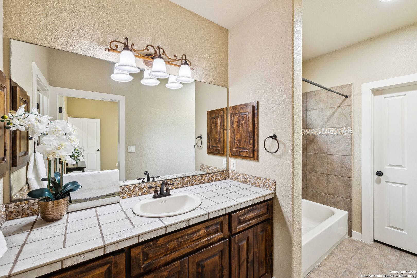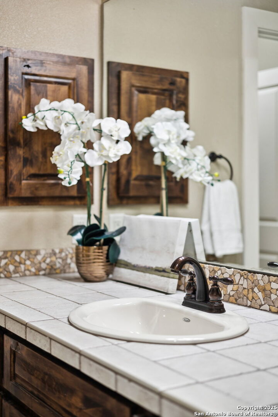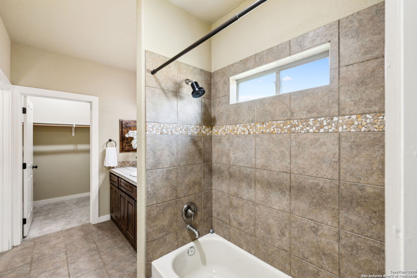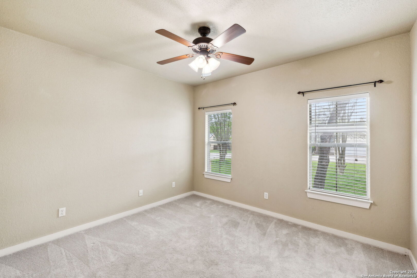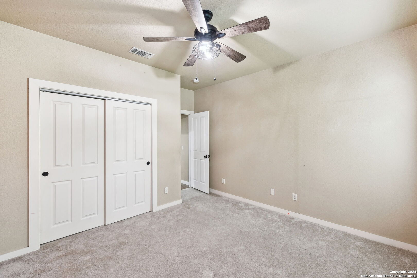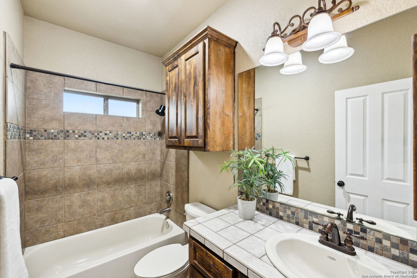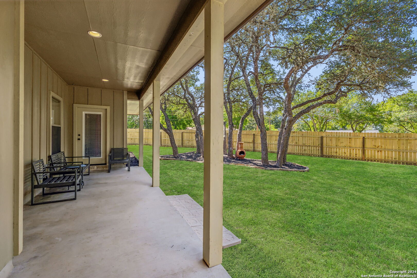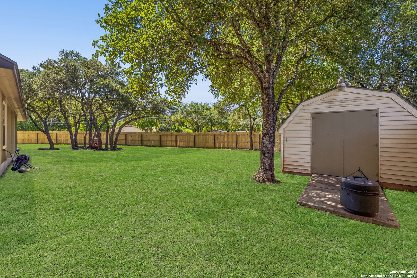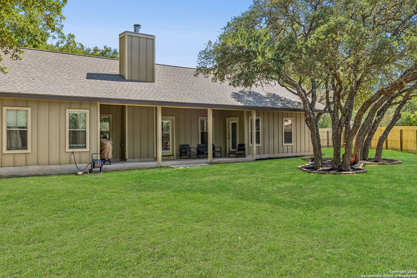Status
Market MatchUP
How this home compares to similar 3 bedroom homes in Boerne- Price Comparison$205,690 lower
- Home Size771 sq. ft. smaller
- Built in 2010Older than 67% of homes in Boerne
- Boerne Snapshot• 598 active listings• 31% have 3 bedrooms• Typical 3 bedroom size: 2284 sq. ft.• Typical 3 bedroom price: $645,189
Description
This stone ranch-style home offers a Hill Country aesthetic with traditional and rustic features, including a welcoming sitting area on the front porch. The versatile layout is enhanced by recent updates such as a new roof, privacy fence, renovated kitchen, fresh carpeting, updated living area paint, and new trim. The spacious living area offers vaulted ceilings, a stone fireplace, and direct access to the outdoors, creating a seamless connection with the natural surroundings. The renovated kitchen features wood cabinetry, white countertops and backsplash, a farmhouse sink, and a sunny dining area. The primary suite offers private outdoor access and is complemented by a private bath. Step outside to a large, covered patio offering a serene space to relax, overlooking the expansive, fenced-in backyard studded with mature trees. 0.353 Acre 1,513 Sq.Ft. 3 Bed 2 Bath 2-car garage Outdoor storage unit $50,000 in recent upgrades.
MLS Listing ID
Listed By
(210) 408-2500
Phyllis Browning Company
Map
Estimated Monthly Payment
$3,636Loan Amount
$417,525This calculator is illustrative, but your unique situation will best be served by seeking out a purchase budget pre-approval from a reputable mortgage provider. Start My Mortgage Application can provide you an approval within 48hrs.
Home Facts
Bathroom
Kitchen
Appliances
- Vent Fan
- Washer Connection
- City Garbage service
- Disposal
- Dishwasher
- Electric Water Heater
- Stove/Range
- Dryer Connection
- Microwave Oven
- Smoke Alarm
- Custom Cabinets
- Ceiling Fans
Roof
- Composition
Levels
- One
Cooling
- One Central
Pool Features
- None
Window Features
- Some Remain
Exterior Features
- Double Pane Windows
- Mature Trees
- Covered Patio
- Privacy Fence
- Patio Slab
Fireplace Features
- One
- Living Room
Association Amenities
- Other - See Remarks
Flooring
- Carpeting
- Ceramic Tile
Foundation Details
- Slab
Architectural Style
- Ranch
- One Story
Heating
- Central
- 1 Unit
