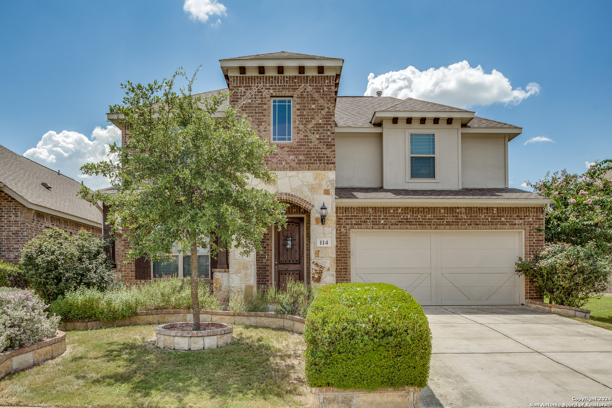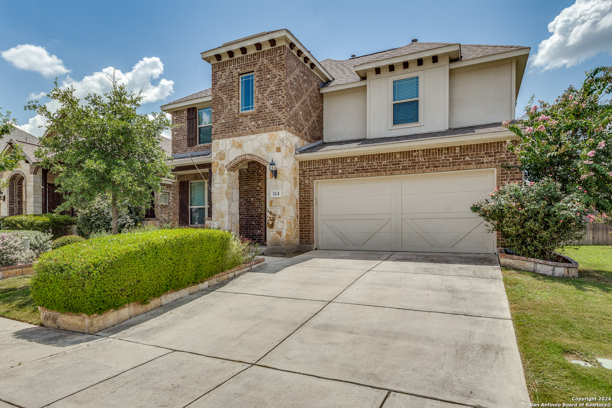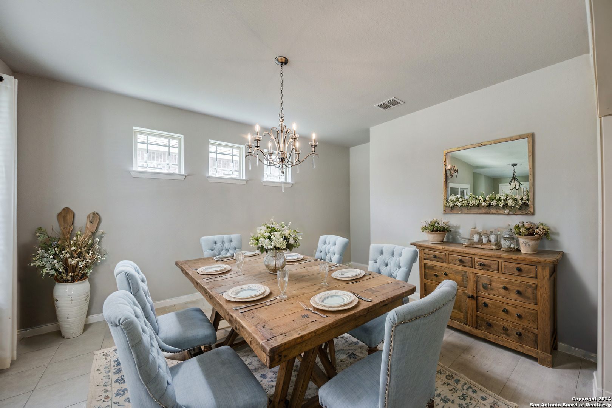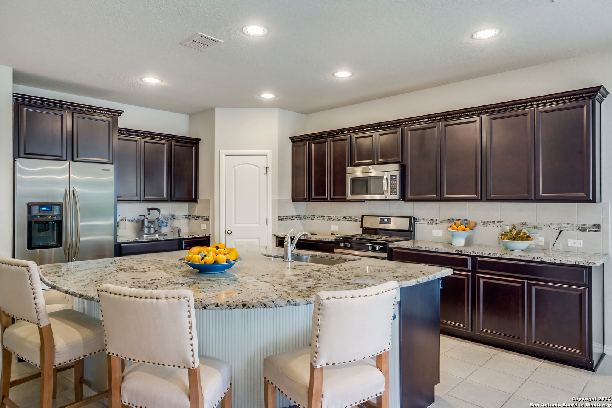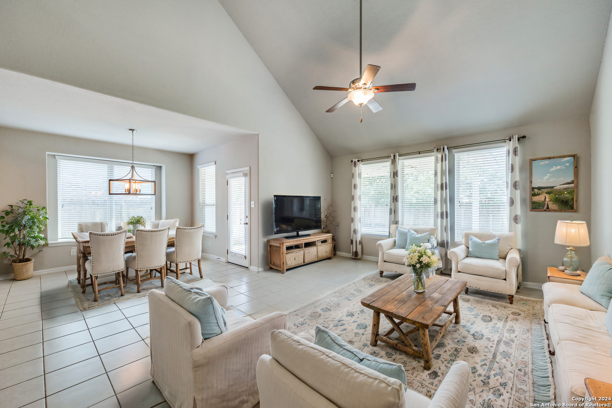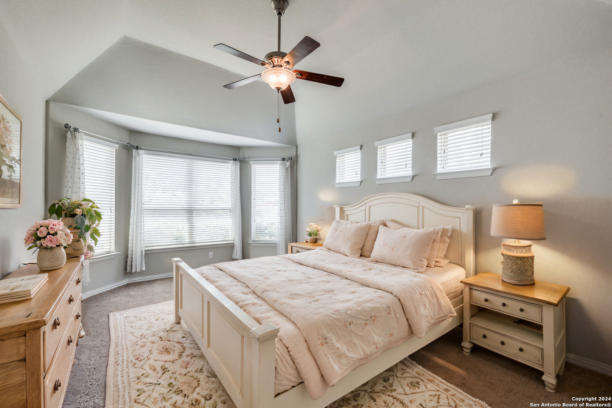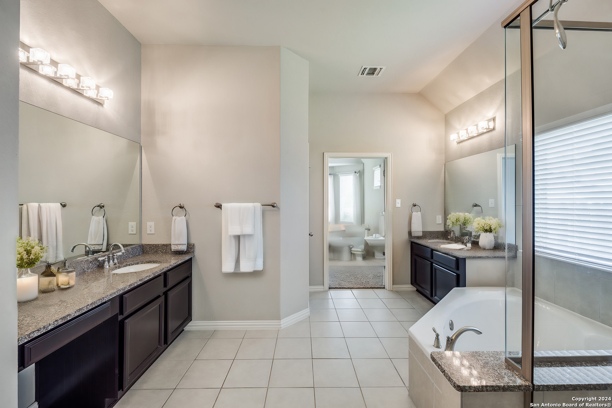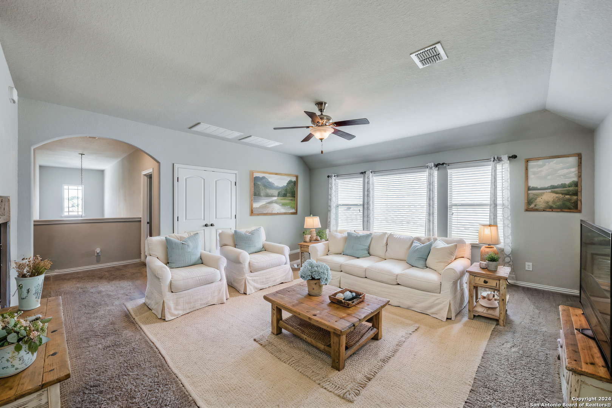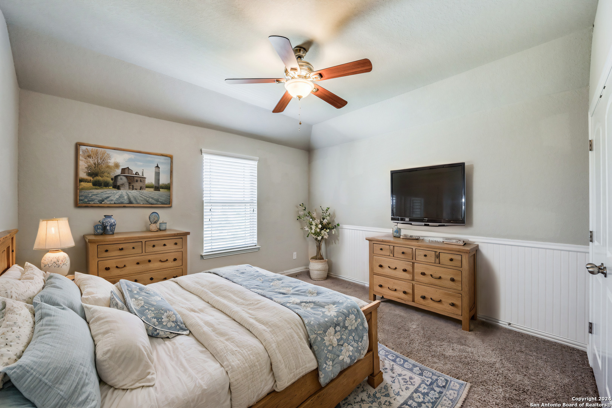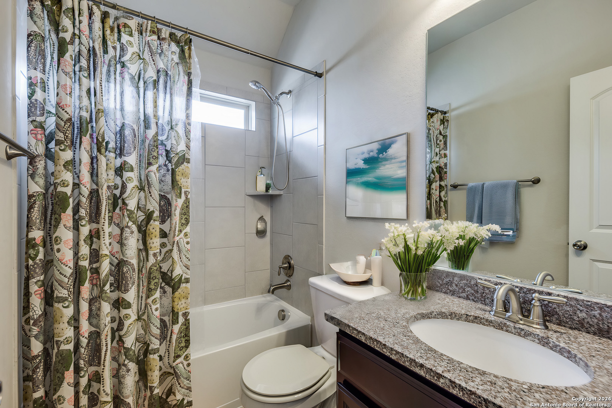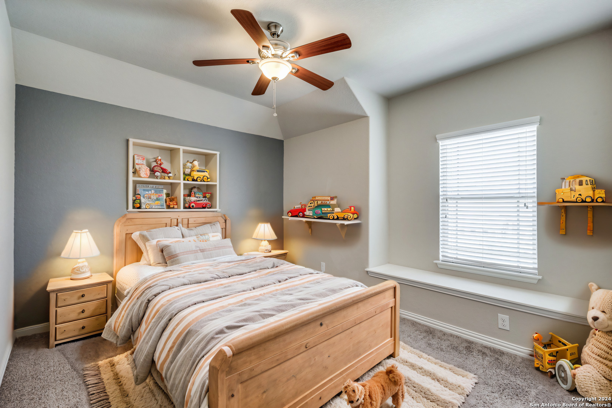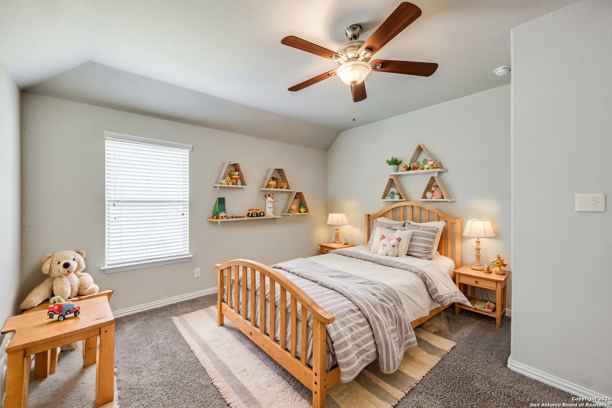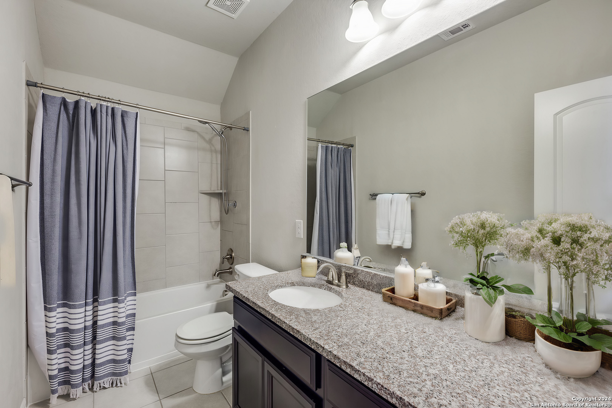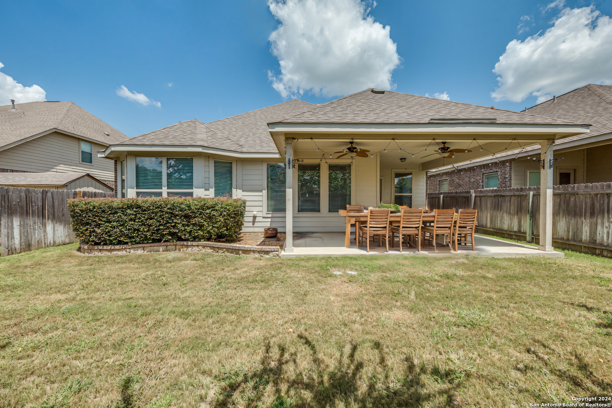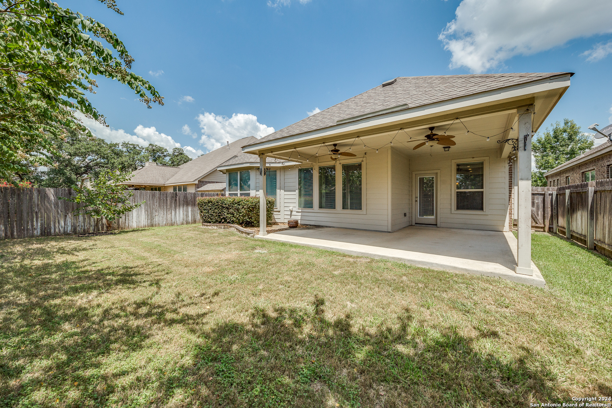Status
Market MatchUP
How this home compares to similar 4 bedroom homes in Boerne- Price Comparison$311,304 lower
- Home Size37 sq. ft. larger
- Built in 2016Older than 53% of homes in Boerne
- Boerne Snapshot• 507 active listings• 52% have 4 bedrooms• Typical 4 bedroom size: 3084 sq. ft.• Typical 4 bedroom price: $826,303
Description
Welcome to 114 Gage Dr., a stunning 4-bedroom, 3.5-bathroom home in the desirable Champion Heights neighborhood of Boerne, TX. With 3,121 sq. ft. of well-designed living space, this 2016-built home offers a perfect blend of comfort and style. Step inside to soaring ceilings and an open-concept layout that creates a bright and inviting atmosphere. The formal dining room is perfect for entertaining, while the gourmet kitchen features ample counter space and high-end appliances, making meal prep effortless. Upstairs, a spacious loft offers endless possibilities-whether you need a home office, media room, or additional living space. Each bedroom is generously sized to ensure comfort for everyone, while the primary suite provides a luxurious en-suite bath, offering a private retreat. Located just minutes from downtown Boerne, you'll have convenient access to shopping, dining, and top-rated schools. Don't miss this incredible opportunity-schedule a showing today!
MLS Listing ID
Listed By
Map
Estimated Monthly Payment
$4,732Loan Amount
$489,250This calculator is illustrative, but your unique situation will best be served by seeking out a purchase budget pre-approval from a reputable mortgage provider. Start My Mortgage Application can provide you an approval within 48hrs.
Home Facts
Bathroom
Kitchen
Appliances
- Ceiling Fans
- Security System (Owned)
- Microwave Oven
- Dryer Connection
- Ice Maker Connection
- Solid Counter Tops
- Garage Door Opener
- Carbon Monoxide Detector
- Gas Cooking
- Self-Cleaning Oven
- Washer Connection
- Dishwasher
- Water Softener (owned)
- Plumb for Water Softener
- Chandelier
- Disposal
- Electric Water Heater
- Stove/Range
Roof
- Composition
Levels
- Two
Cooling
- One Central
Pool Features
- None
Window Features
- All Remain
Exterior Features
- Privacy Fence
- Covered Patio
- Sprinkler System
Fireplace Features
- Not Applicable
Association Amenities
- Park/Playground
Flooring
- Carpeting
- Ceramic Tile
Foundation Details
- Slab
Architectural Style
- Two Story
- Traditional
Heating
- Central
