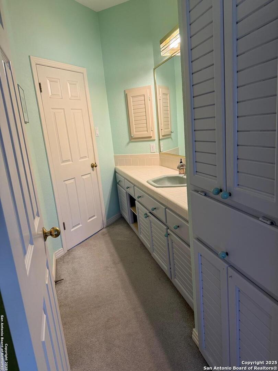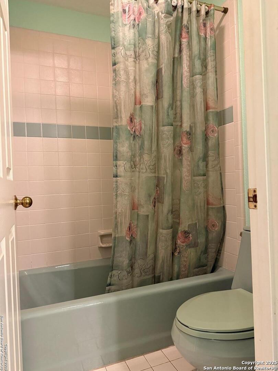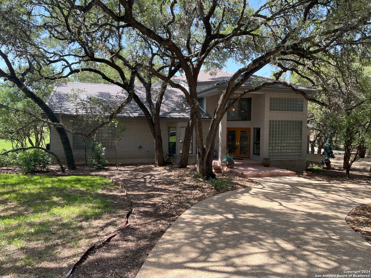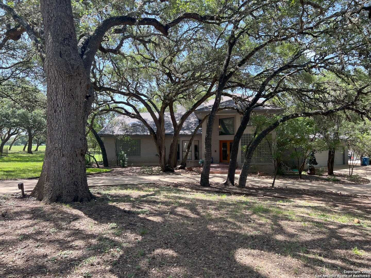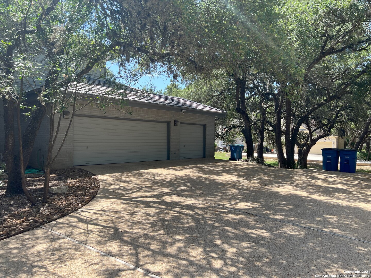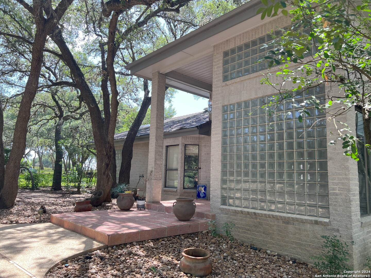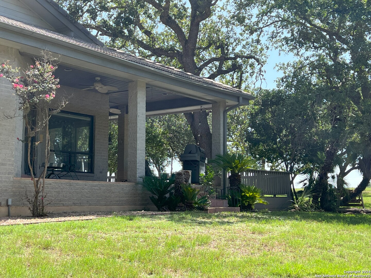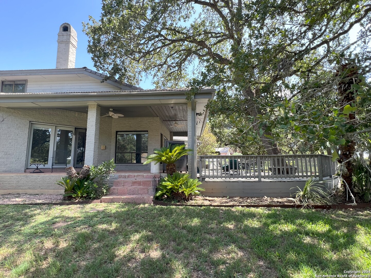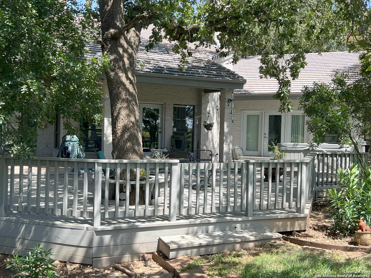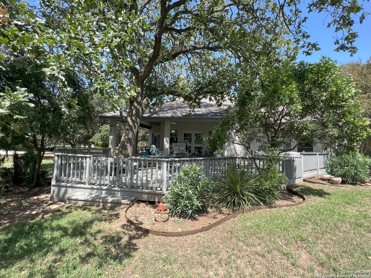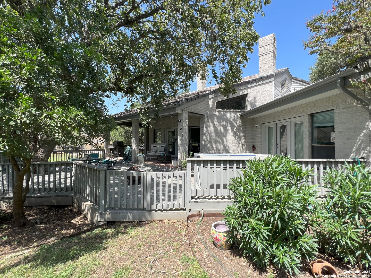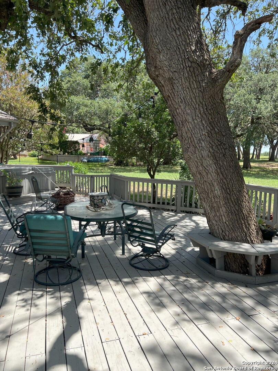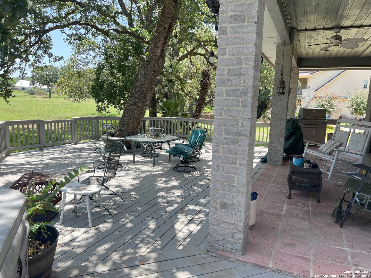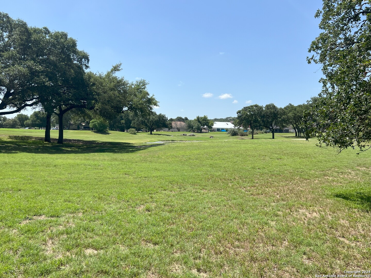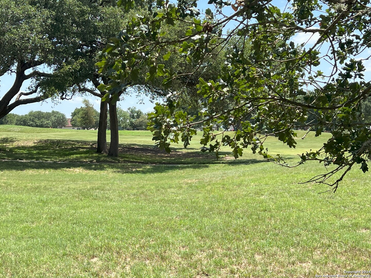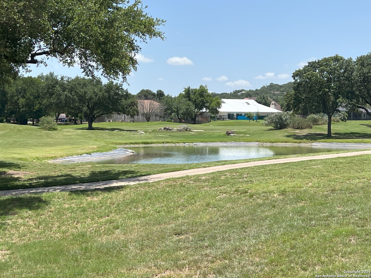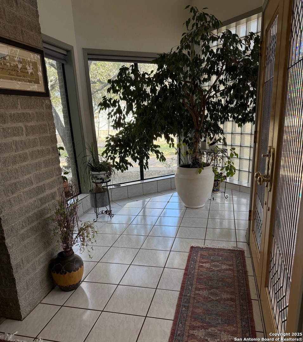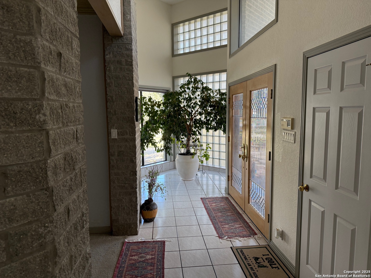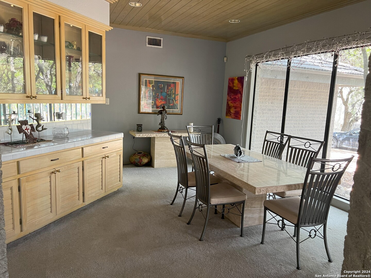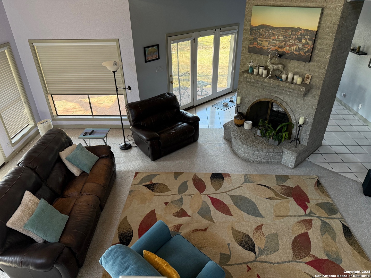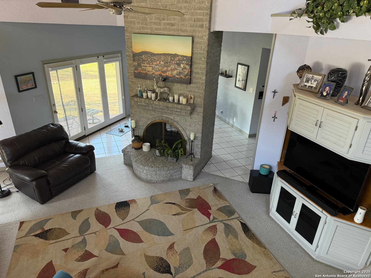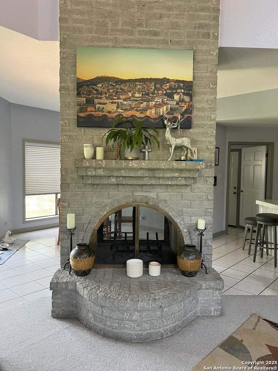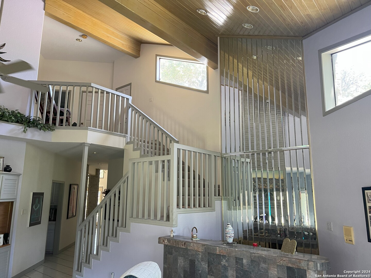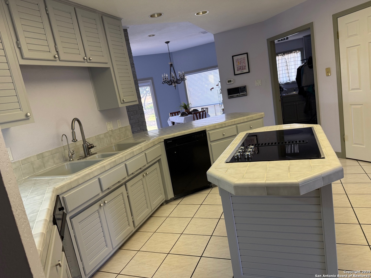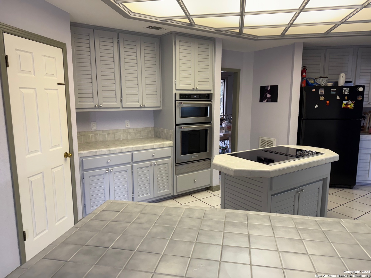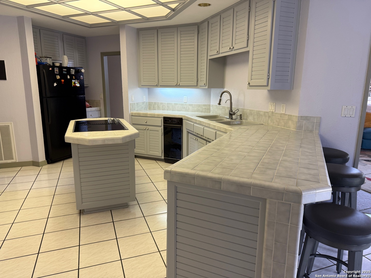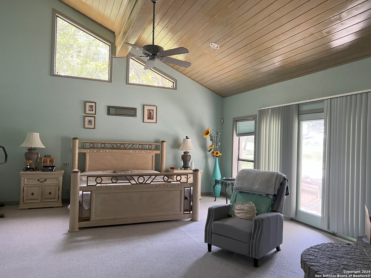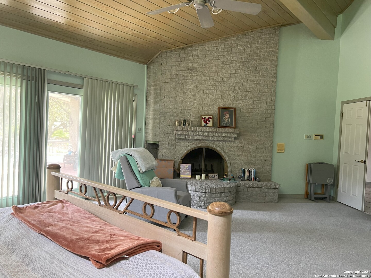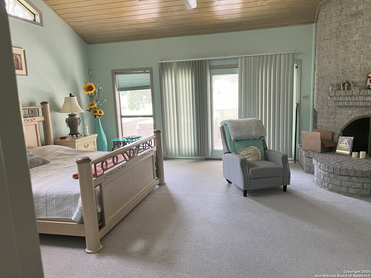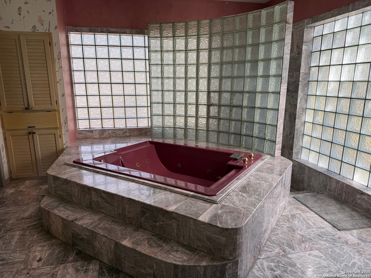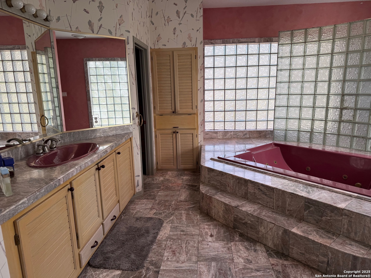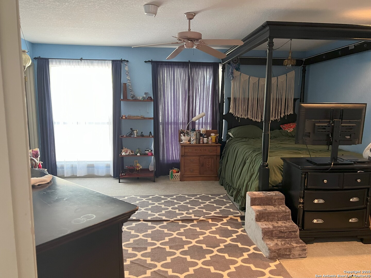Status
Market MatchUP
How this home compares to similar 4 bedroom homes in Boerne- Price Comparison$65,808 lower
- Home Size389 sq. ft. larger
- Built in 1987Older than 92% of homes in Boerne
- Boerne Snapshot• 596 active listings• 52% have 4 bedrooms• Typical 4 bedroom size: 3064 sq. ft.• Typical 4 bedroom price: $815,807
Description
This vintage home, nestled on 0.859 acres near the Par 3 of the golf course, offers a unique opportunity for renovation and personalization. Surrounded by majestic, mature trees, the property features a charming circular driveway in front, with additional parking on the side near the spacious 2-car garage plus golf cart storage. The interior boasts four generously sized bedrooms, each with its own ensuite bathroom, providing ample space and privacy. A downstairs secondary bedroom offers flexibility as a home office or guest suite. While the home retains its original character, it presents an ideal canvas for modern updates. With membership, enjoy access to golf, tennis, swimming, and dining at the prestigious Fair Oaks Ranch Country Club. Whether you're a nature lover sipping coffee while watching wildlife or a golf enthusiast seeking convenience, this home offers endless possibilities.
MLS Listing ID
Listed By
(210) 699-7369
RE/MAX Elite - SA
Map
Estimated Monthly Payment
$6,760Loan Amount
$712,500This calculator is illustrative, but your unique situation will best be served by seeking out a purchase budget pre-approval from a reputable mortgage provider. Start My Mortgage Application can provide you an approval within 48hrs.
Home Facts
Bathroom
Kitchen
Appliances
- Washer Connection
- Cook Top
- Trash Compactor
- Smoke Alarm
- Ceiling Fans
- Wet Bar
- Security System (Owned)
- Electric Water Heater
- Garage Door Opener
- Disposal
- Private Garbage Service
- Dryer Connection
- Water Softener (owned)
- Intercom
- Microwave Oven
- 2+ Water Heater Units
- Built-In Oven
- Dishwasher
Roof
- Tile
Levels
- Two
Cooling
- Three+ Central
Pool Features
- Hot Tub
Window Features
- Some Remain
Exterior Features
- Sprinkler System
- Deck/Balcony
- Covered Patio
- Mature Trees
Fireplace Features
- Living Room
- Primary Bedroom
Association Amenities
- Park/Playground
- Golf Course
- Tennis
- Pool
- Clubhouse
Flooring
- Carpeting
- Ceramic Tile
Foundation Details
- Slab
Architectural Style
- Two Story
Heating
- Central
