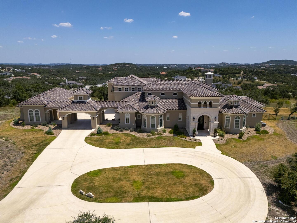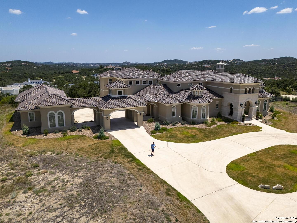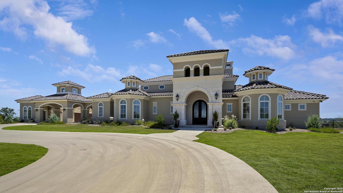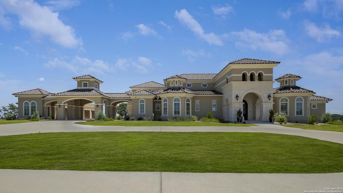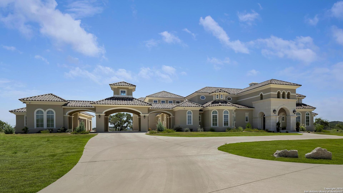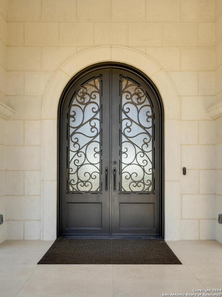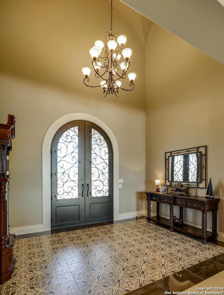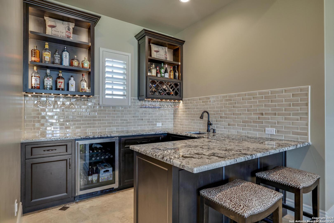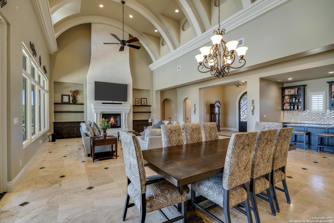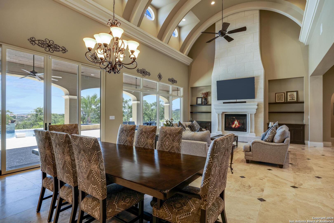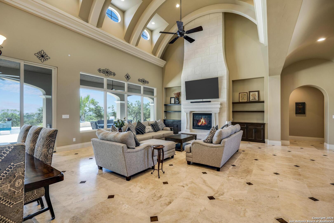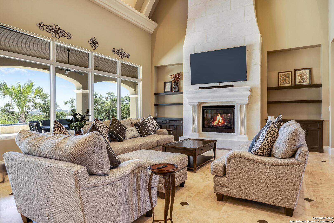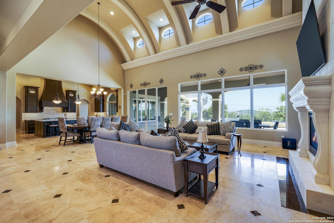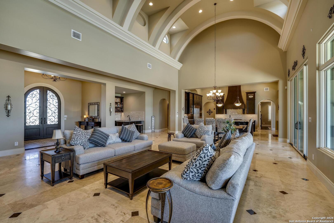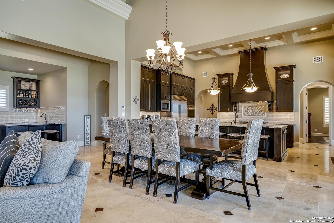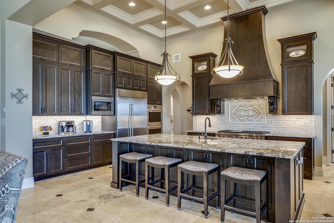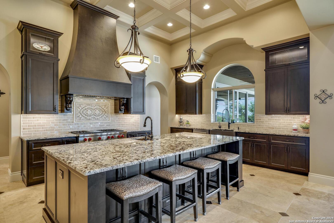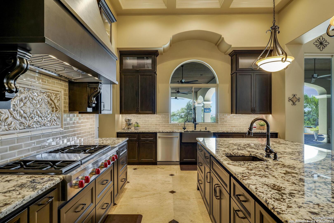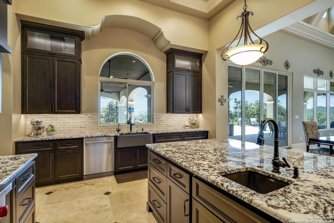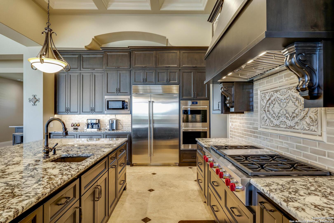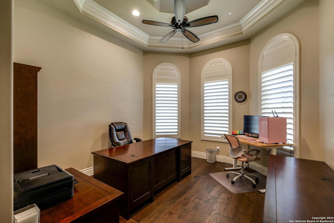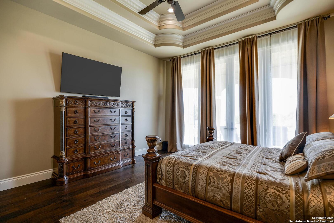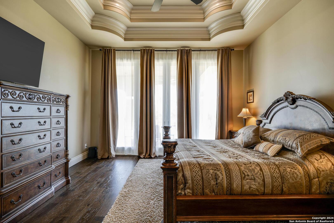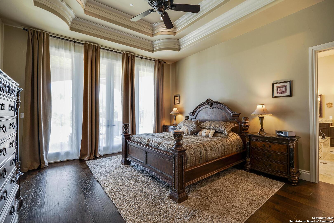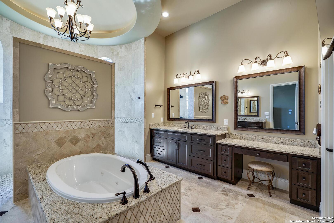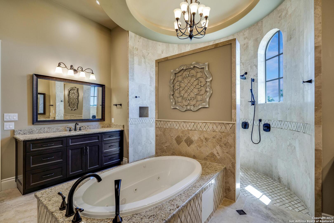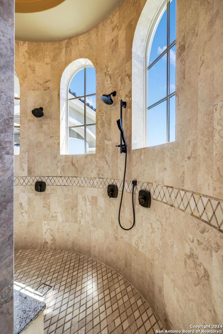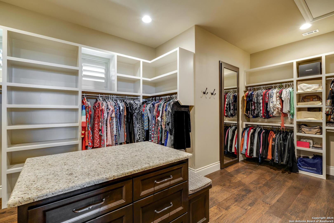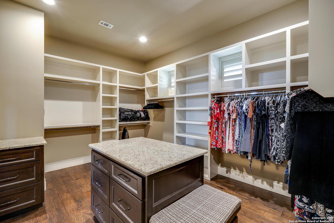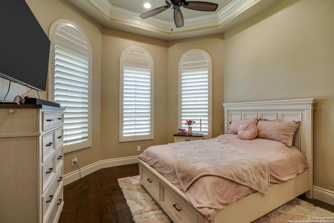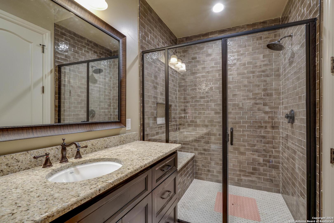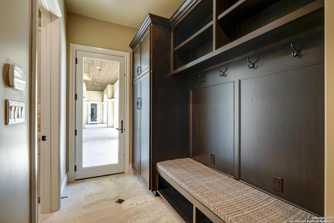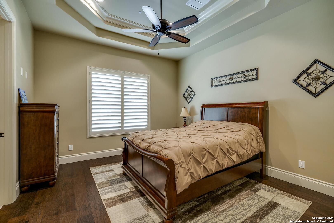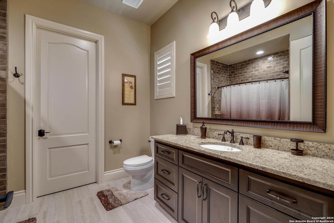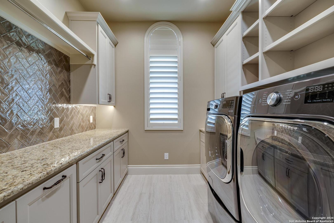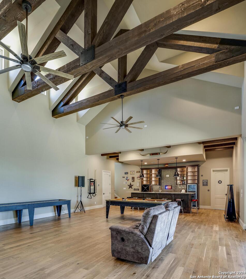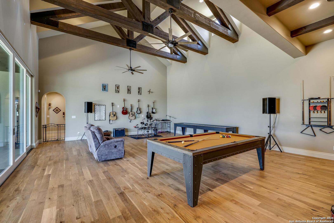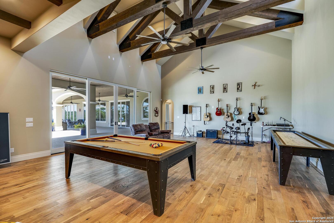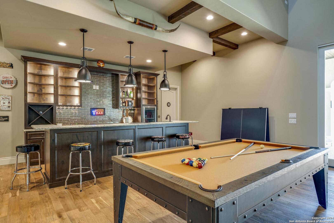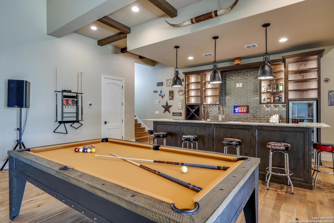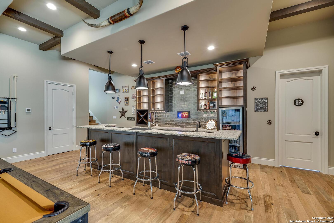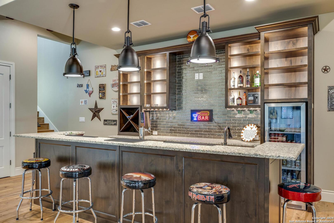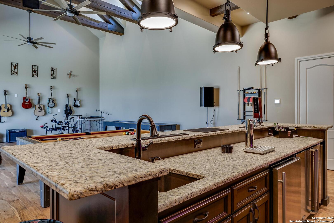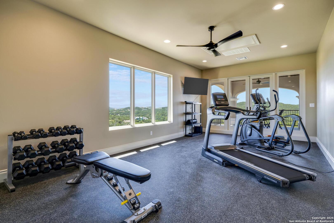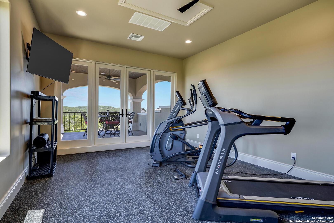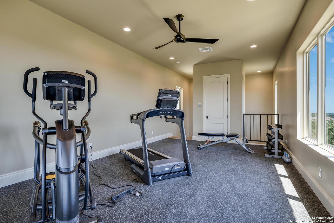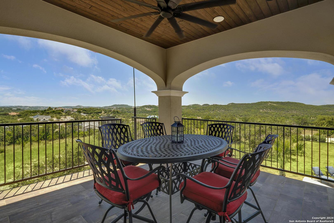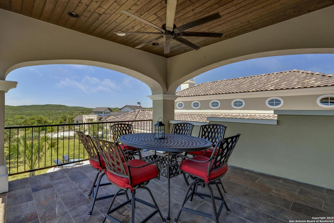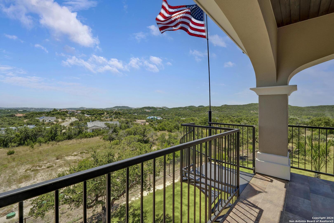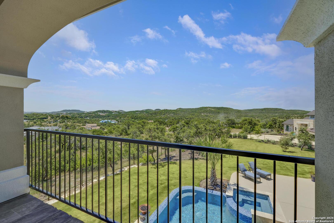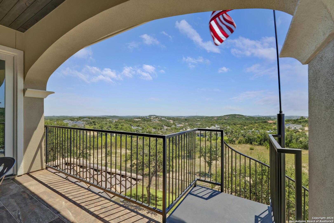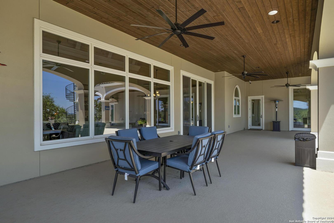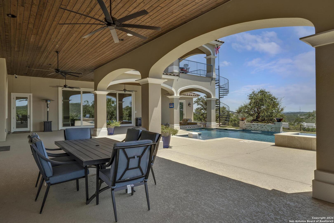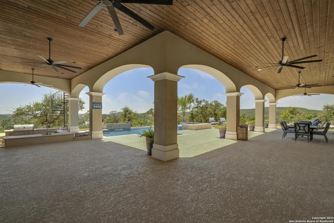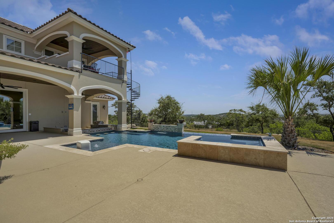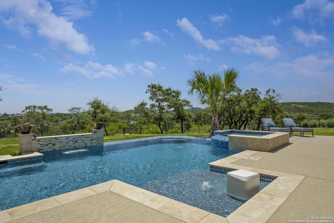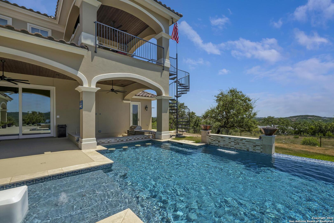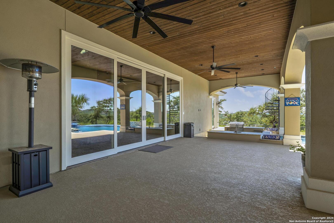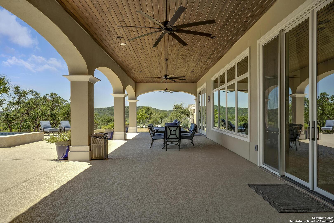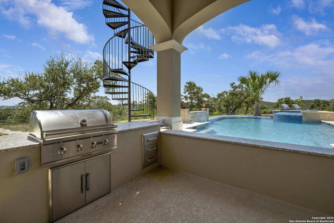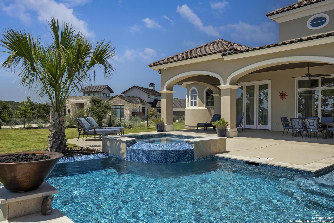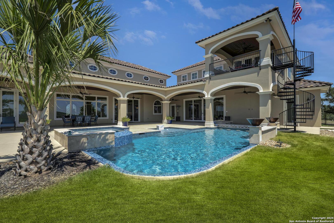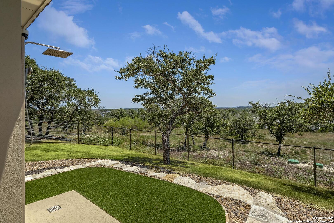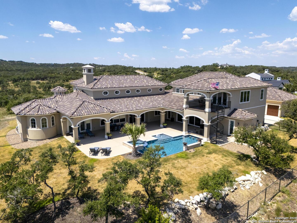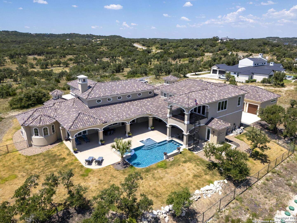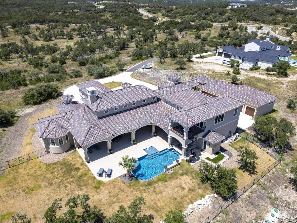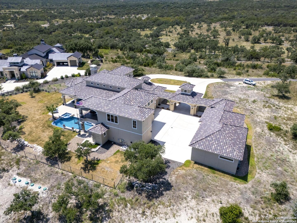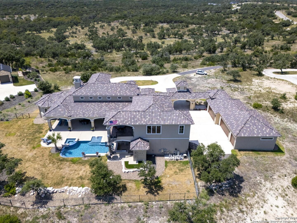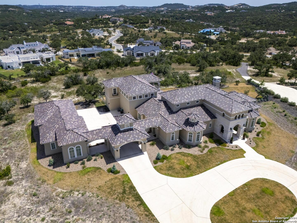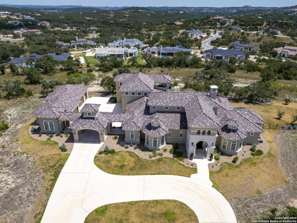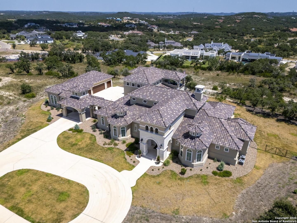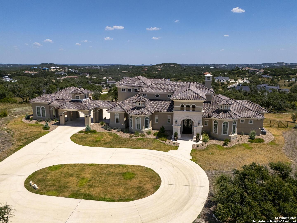Status
Market MatchUP
How this home compares to similar 4 bedroom homes in Boerne- Price Comparison$1,934,458 higher
- Home Size2691 sq. ft. larger
- Built in 2023Newer than 75% of homes in Boerne
- Boerne Snapshot• 597 active listings• 52% have 4 bedrooms• Typical 4 bedroom size: 3066 sq. ft.• Typical 4 bedroom price: $815,541
Description
Located in the prestigious Pecan Springs neighborhood, this luxurious Paul Allen estate sits on 3.4 acres of pristine land and offers 5,757 sq ft of exquisite living space. As you enter, you're welcomed by an open floor plan that seamlessly blends indoor and outdoor living. The arched beamed ceiling and elegant travertine tile flooring create a grand ambiance, complemented by stunning views of the surrounding landscape. The living and dining combo boasts of a floor-to-ceiling gas fireplace, perfect for cozy gatherings. Adjacent to this space is a fully-equipped bar, ideal for entertaining guests. The heart of the home is the gourmet kitchen, featuring a large island, sub-zero refrigerator, Wolf appliances, gas cooking, double ovens, and custom cabinetry. The master suite is a private retreat, offering ample space, multiple walk-in closets, and a spa-like bathroom with a garden tub, separate walk-in shower, and dual vanities. Two additional bedrooms each come with their own full bathrooms, providing comfort and privacy for family and guests. For work or study, there's a dedicated office/study room, while an oversized game room with an attached full bar provides endless entertainment possibilities. Upstairs, an at-home gym with a covered balcony offers breathtaking hill country views. Step outside to discover a resort-style backyard, featuring a large covered patio, in-ground pool with a hot tub, and a swim-up bar connected to an outdoor kitchen complete with a gas grill. The long driveway leads to a 5-car garage, offering ample parking and storage. This estate is a rare gem that combines luxury, privacy, and the beauty of nature-all within the coveted Pecan Springs neighborhood.
MLS Listing ID
Listed By
(210) 698-9996
San Antonio Portfolio KW RE
Map
Estimated Monthly Payment
$23,018Loan Amount
$2,612,500This calculator is illustrative, but your unique situation will best be served by seeking out a purchase budget pre-approval from a reputable mortgage provider. Start My Mortgage Application can provide you an approval within 48hrs.
Home Facts
Bathroom
Kitchen
Appliances
- Solid Counter Tops
- Built-In Oven
- Gas Water Heater
- Water Softener (owned)
- Pre-Wired for Security
- Double Ovens
- Wet Bar
- Dryer Connection
- Custom Cabinets
- Disposal
- Chandelier
- Ceiling Fans
- Washer Connection
- Garage Door Opener
- Plumb for Water Softener
- Stove/Range
- Refrigerator
- Self-Cleaning Oven
- Dishwasher
- Smoke Alarm
- Security System (Owned)
- Gas Cooking
Roof
- Tile
Levels
- One
Cooling
- Three+ Central
Pool Features
- In Ground Pool
- Pools Sweep
- AdjoiningPool/Spa
- Pool is Heated
- Hot Tub
Window Features
- None Remain
Exterior Features
- Patio Slab
- Sprinkler System
- Double Pane Windows
- Covered Patio
- Deck/Balcony
- Gas Grill
- Bar-B-Que Pit/Grill
- Partial Fence
- Mature Trees
Fireplace Features
- Living Room
- Gas
- One
- Gas Logs Included
Association Amenities
- Park/Playground
- Controlled Access
Flooring
- Saltillo Tile
- Wood
Foundation Details
- Slab
Architectural Style
- One Story
- Mediterranean
Heating
- 3+ Units
- Central
