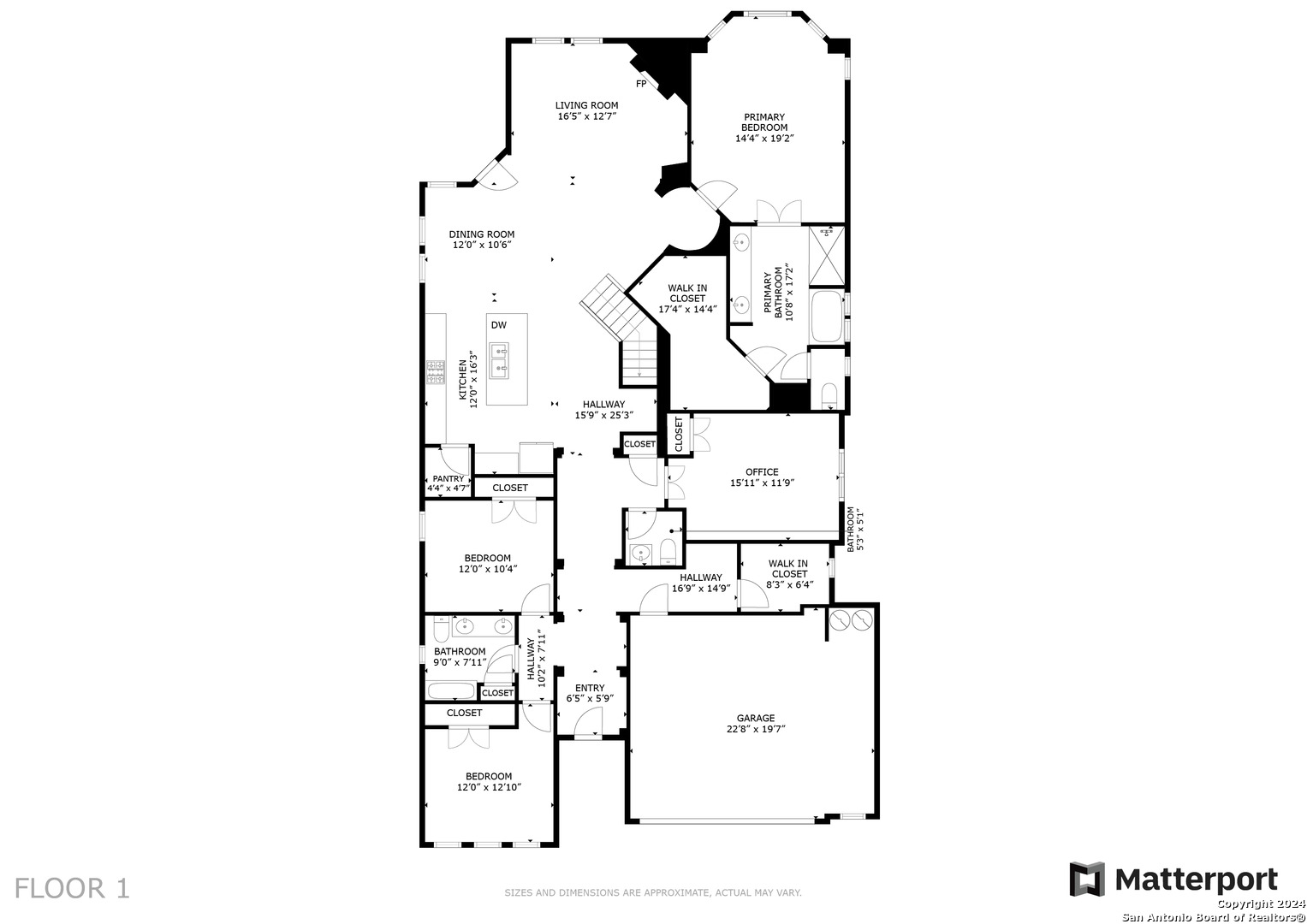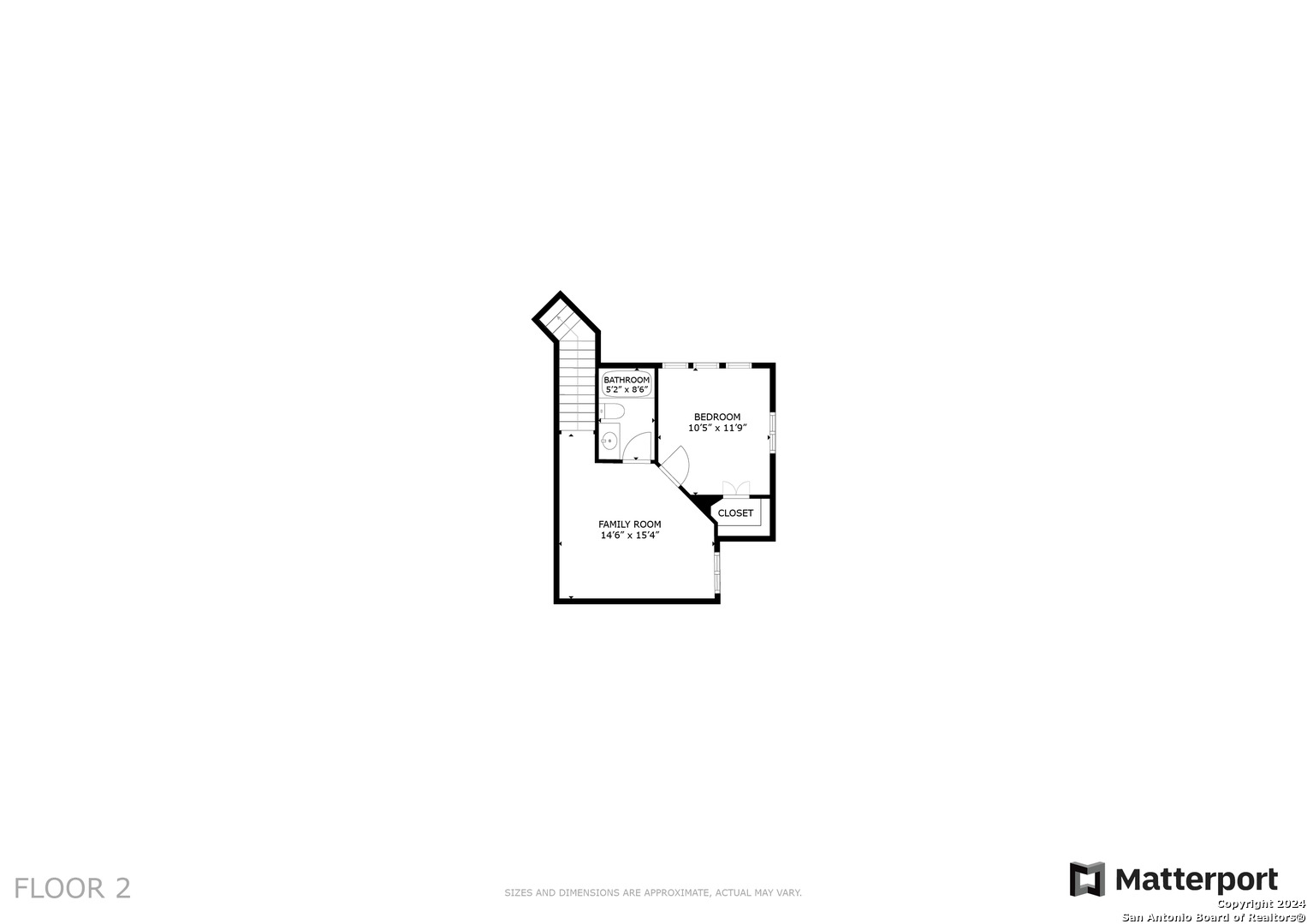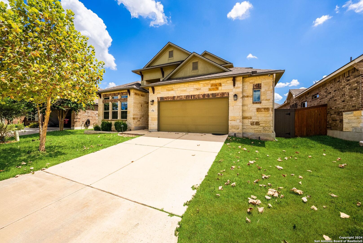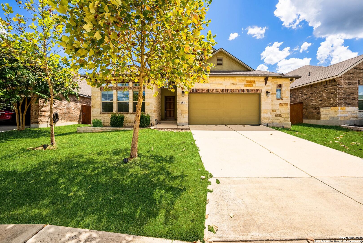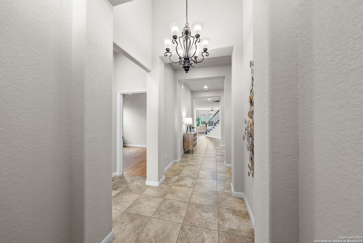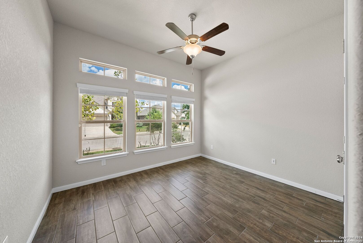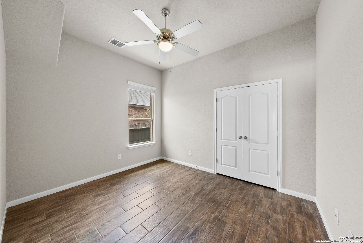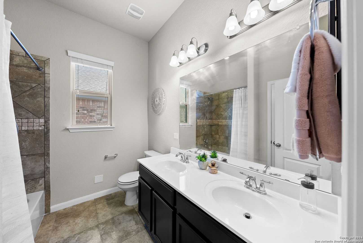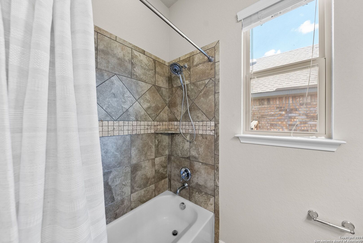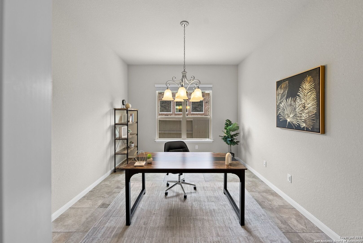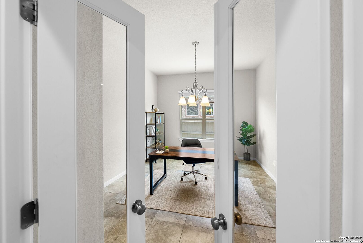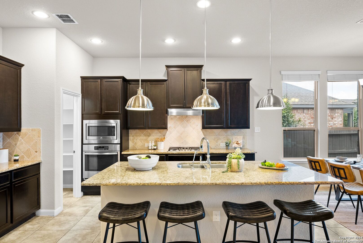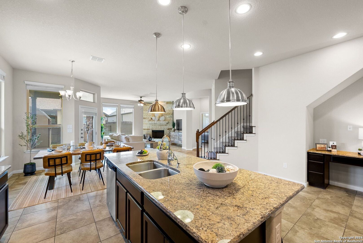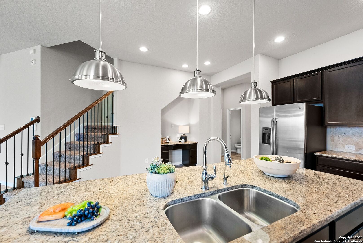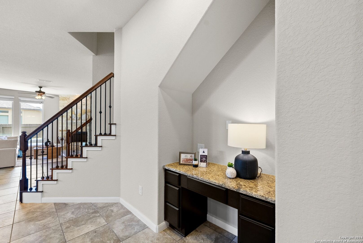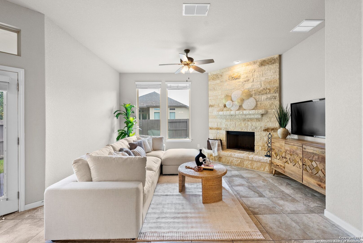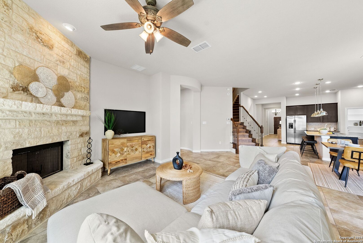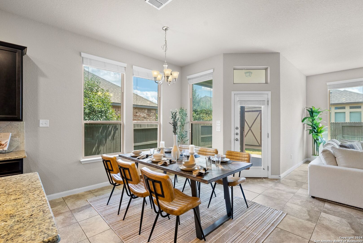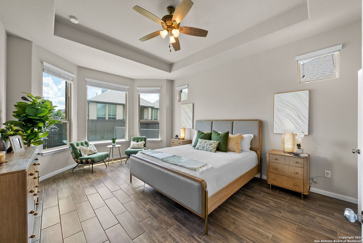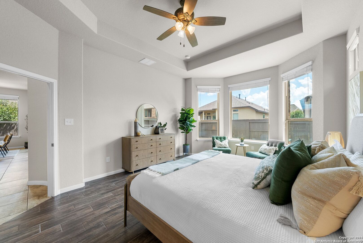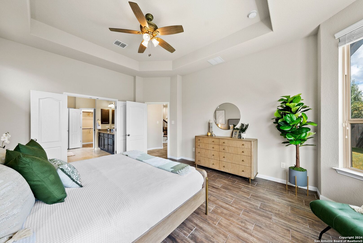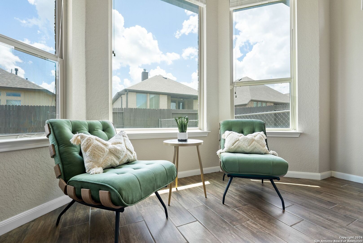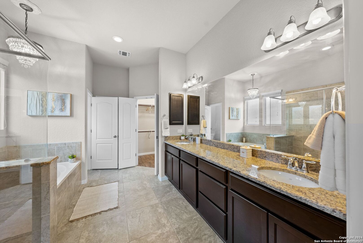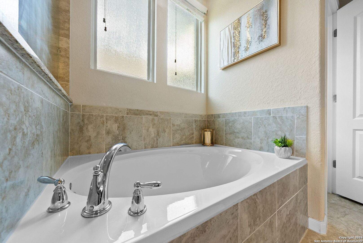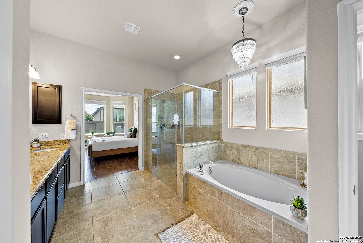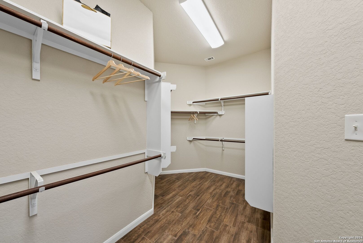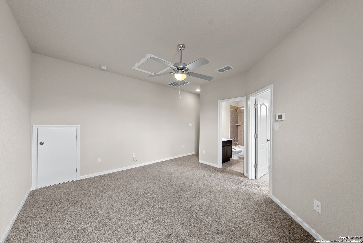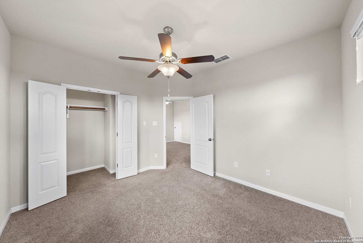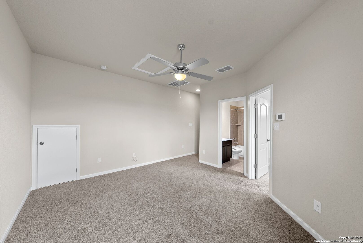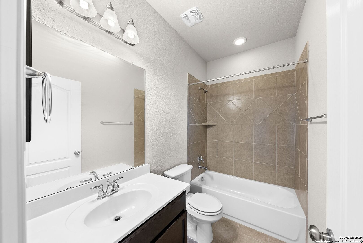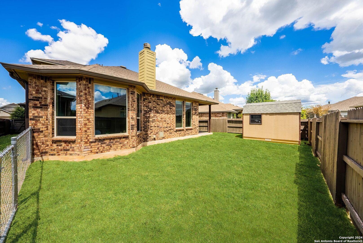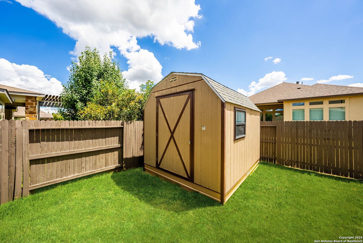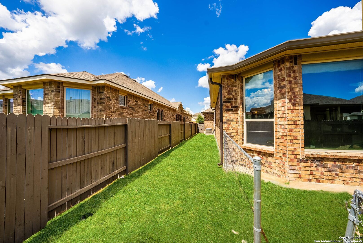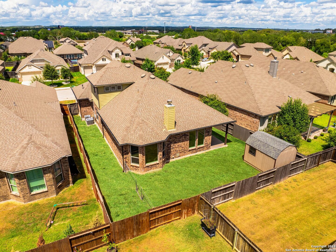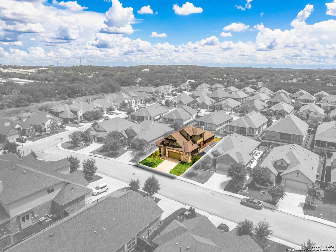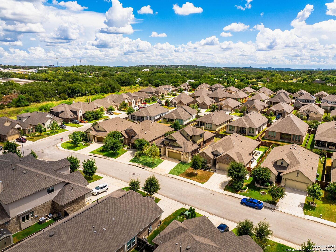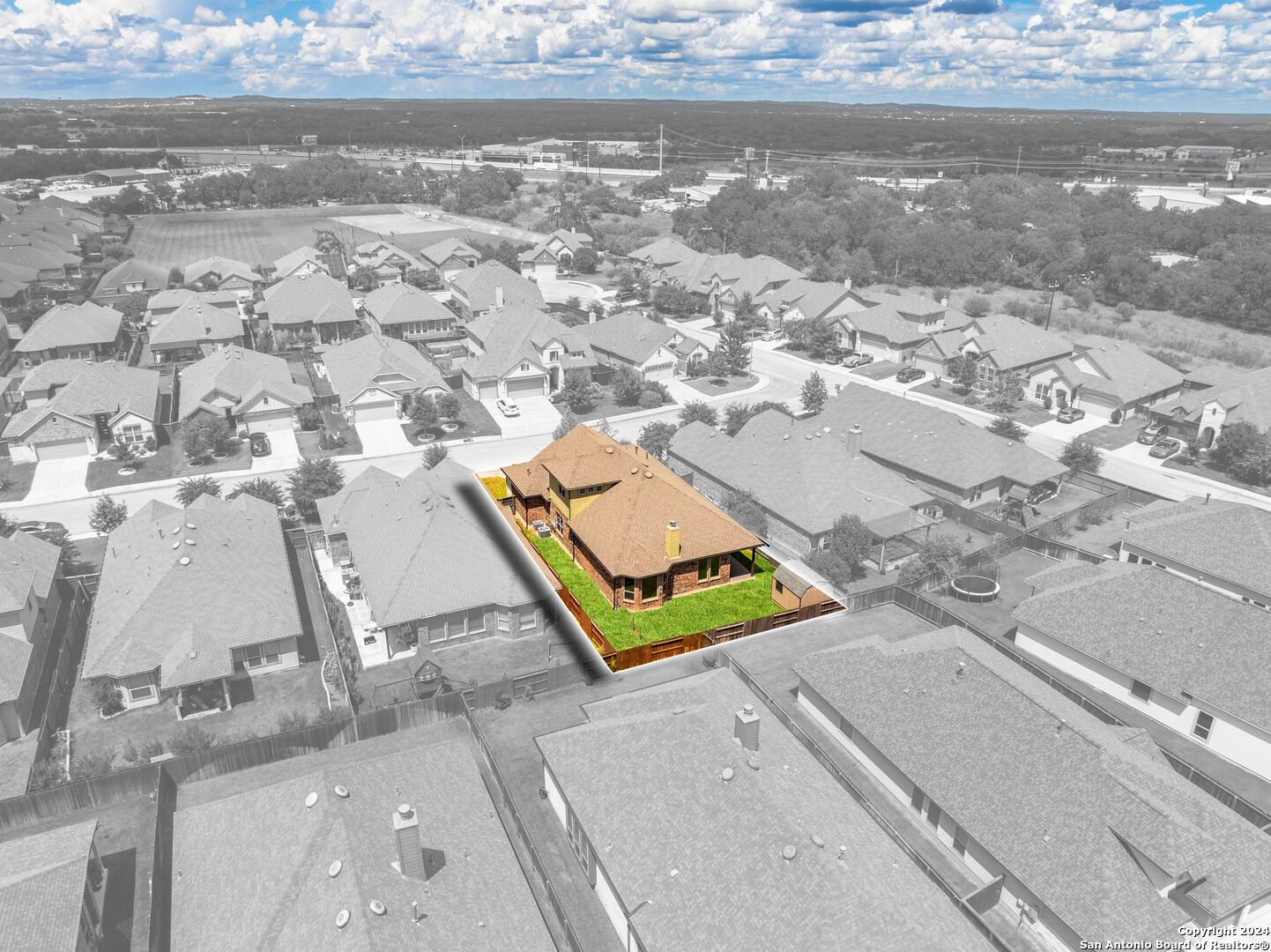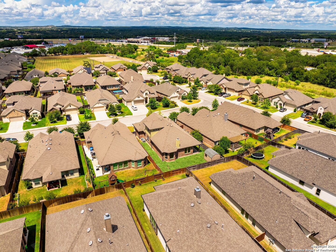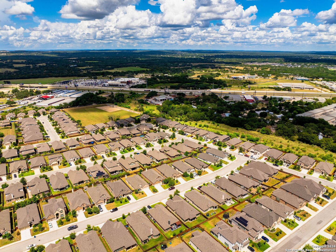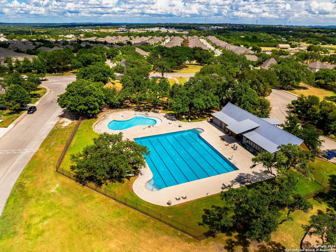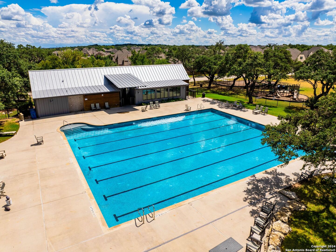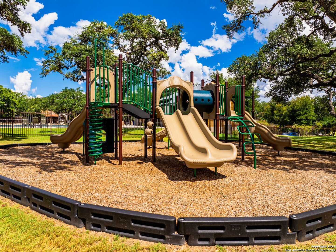Status
Market MatchUP
How this home compares to similar 4 bedroom homes in Boerne- Price Comparison$285,036 lower
- Home Size284 sq. ft. smaller
- Built in 2016Older than 53% of homes in Boerne
- Boerne Snapshot• 598 active listings• 52% have 4 bedrooms• Typical 4 bedroom size: 3066 sq. ft.• Typical 4 bedroom price: $815,035
Description
Welcome to 9710 Monken, a stunning 1.5-story home located in the highly sought-after Balcones Creek subdivision. Just a quick 5-minute drive to I-10 and the newly built HEB, and only 15 minutes from the heart of the Texas Hill Country-Boerne, Texas. This beautiful home offers 2,782 sq. ft. of open and airy living space, featuring 4 bedrooms, 3.5 bathrooms, a spacious study, and a 2-car garage. The first floor includes 3 of the bedrooms, including the luxurious master bedroom, along with the study. Upstairs, you'll find the cozy fourth bedroom, full bathroom and a versatile game room. The heart of the home is the stunning kitchen, boasting stainless steel gas appliances, granite countertops, and plenty of space, all flowing seamlessly into the family room and breakfast area. This home is the perfect blend of style, comfort, and convenience, ready for you to make it your own.
MLS Listing ID
Listed By
(210) 493-3030
Keller Williams Heritage
Map
Estimated Monthly Payment
$4,796Loan Amount
$503,500This calculator is illustrative, but your unique situation will best be served by seeking out a purchase budget pre-approval from a reputable mortgage provider. Start My Mortgage Application can provide you an approval within 48hrs.
Home Facts
Bathroom
Kitchen
Appliances
- Solid Counter Tops
- Plumb for Water Softener
- Water Softener (owned)
- Pre-Wired for Security
- Gas Cooking
- Chandelier
- Dishwasher
- Self-Cleaning Oven
- Gas Water Heater
- Built-In Oven
- Washer Connection
- Smoke Alarm
- In Wall Pest Control
- Dryer Connection
- Cook Top
- City Garbage service
- Ceiling Fans
- Microwave Oven
Roof
- Composition
Levels
- Two
Cooling
- One Central
Pool Features
- None
Window Features
- All Remain
Exterior Features
- Privacy Fence
- Storage Building/Shed
- Dog Run Kennel
- Patio Slab
Fireplace Features
- Living Room
Association Amenities
- Pool
- Controlled Access
- Park/Playground
- Clubhouse
Flooring
- Ceramic Tile
- Carpeting
Foundation Details
- Slab
Architectural Style
- Two Story
Heating
- Central
