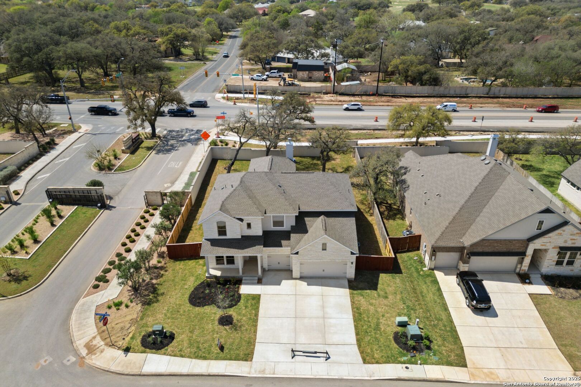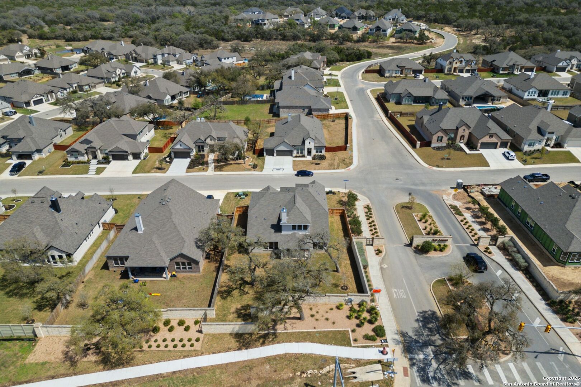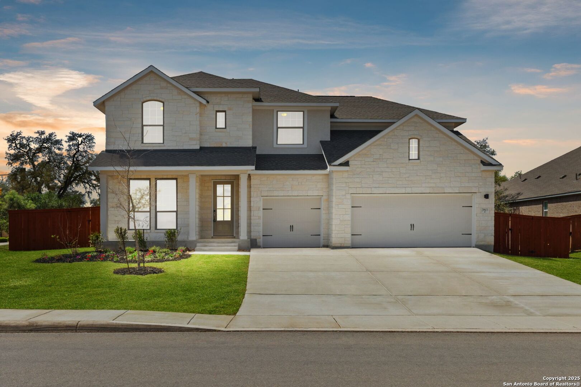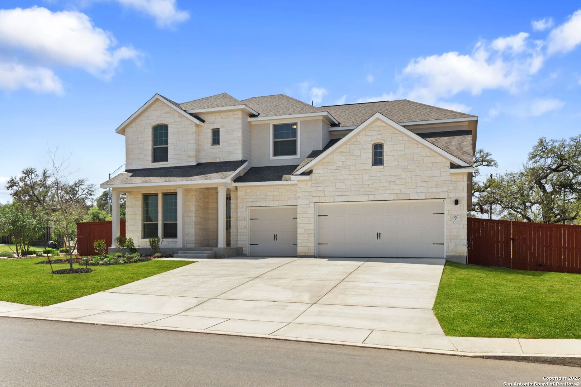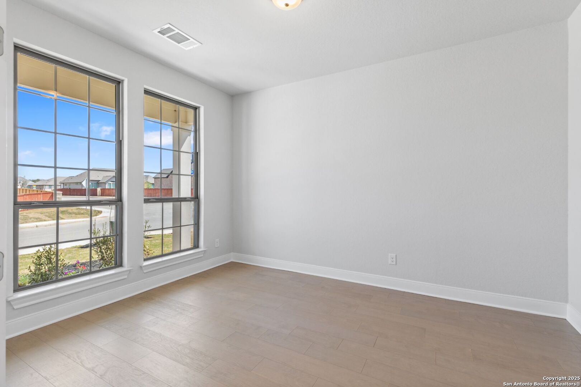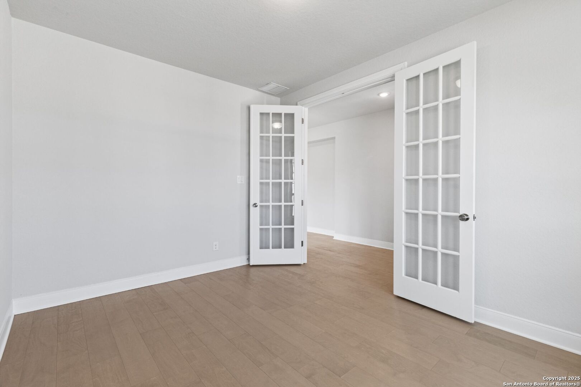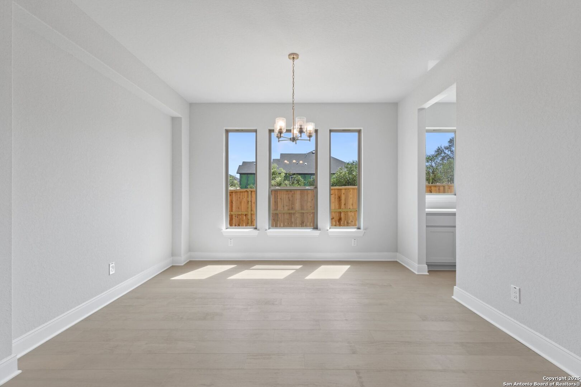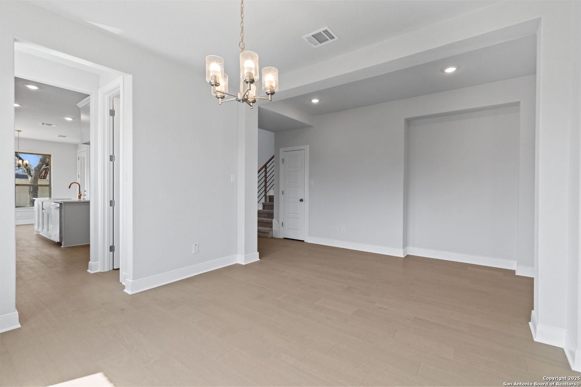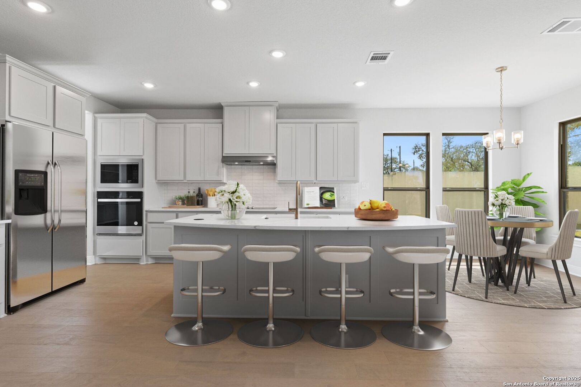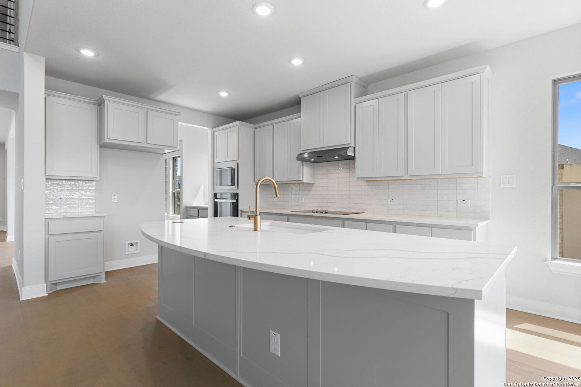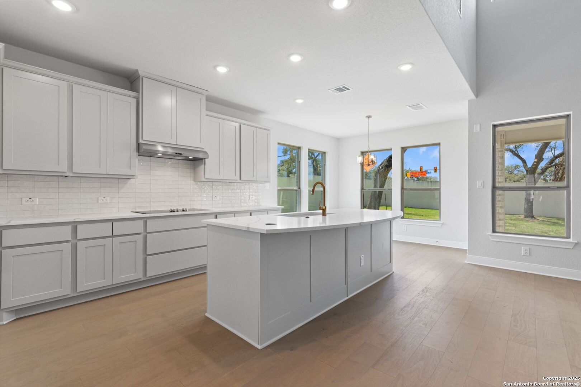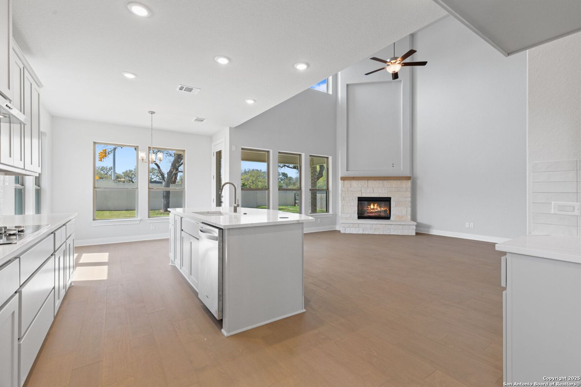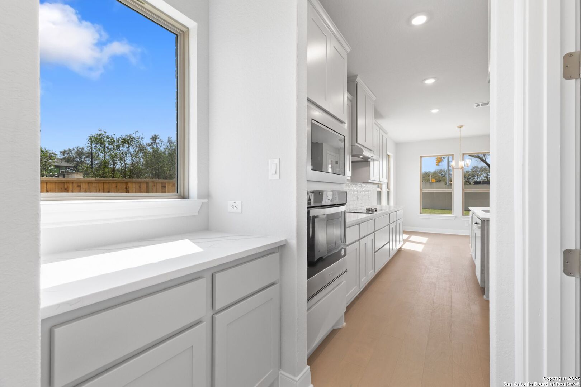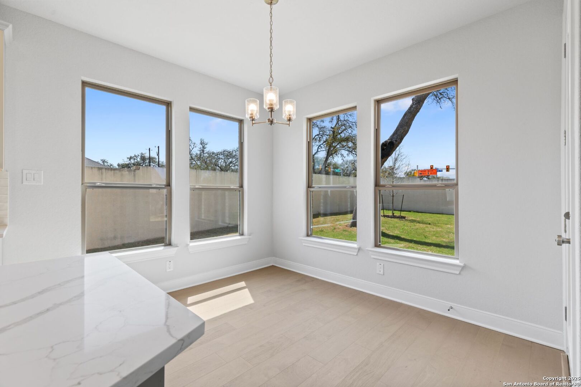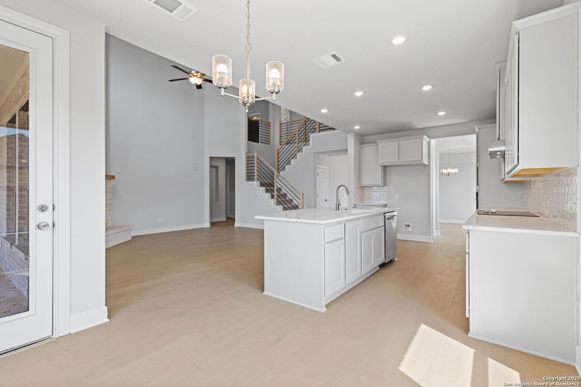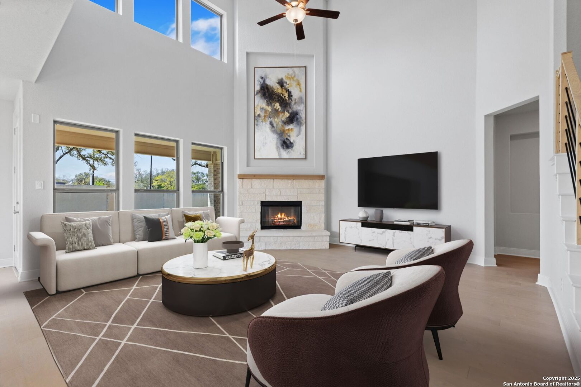Status
Market MatchUP
How this home compares to similar 5 bedroom homes in Boerne- Price Comparison$520,665 lower
- Home Size424 sq. ft. smaller
- Built in 2024Newer than 92% of homes in Boerne
- Boerne Snapshot• 598 active listings• 11% have 5 bedrooms• Typical 5 bedroom size: 4061 sq. ft.• Typical 5 bedroom price: $1,220,654
Description
The Logan II floorplan is absolutely stunning with over 3,600 sq ft of space, it offers ample room for a comfortable and luxurious lifestyle. The 5 bedrooms ensure there's space for the whole family, while features like the game room, media room, and study offer versatility for various activities and interests. The grand staircase with horizontal railing creates a striking focal point in the home, adding a touch of elegance to the design. And having the primary suite downstairs ensures privacy and convenience, especially with its large shower and beautiful freestanding tub - perfect for unwinding after a long day. The gourmet kitchen, complete with built-in Whirlpool appliances, an island, and a butler's pantry, sounds like a chef's dream come true! It's sure to be the heart of the home, ideal for both everyday meals and entertaining guests. Mature trees provide shade on the corner homesite. Plus, the three-car side-by-side garage offers plenty of space for parking and storage, adding practicality to the luxurious living experience. This home truly offers everything one could dream of - comfort, style, functionality, and charm. Schedule your appointment today!
MLS Listing ID
Listed By
(888) 519-7431
eXp Realty
Map
Estimated Monthly Payment
$5,249Loan Amount
$664,991This calculator is illustrative, but your unique situation will best be served by seeking out a purchase budget pre-approval from a reputable mortgage provider. Start My Mortgage Application can provide you an approval within 48hrs.
Home Facts
Bathroom
Kitchen
Appliances
- Cook Top
- Ceiling Fans
- Disposal
- Plumb for Water Softener
- In Wall Pest Control
- Dryer Connection
- Microwave Oven
- Washer
- Built-In Oven
- Dishwasher
- Chandelier
Roof
- Composition
Levels
- Two
Cooling
- Heat Pump
- One Central
Pool Features
- None
Window Features
- None Remain
Exterior Features
- Sprinkler System
- Privacy Fence
- Covered Patio
- Double Pane Windows
Fireplace Features
- One
- Wood Burning
- Family Room
Association Amenities
- Controlled Access
Accessibility Features
- Ext Door Opening 36"+
- First Floor Bath
Flooring
- Carpeting
- Wood
- Ceramic Tile
Foundation Details
- Slab
Architectural Style
- Ranch
- Two Story
Heating
- Central
- Heat Pump
- 2 Units
