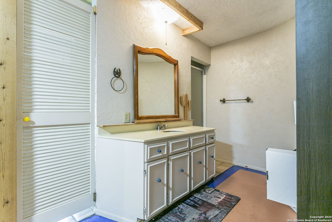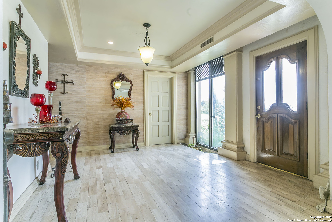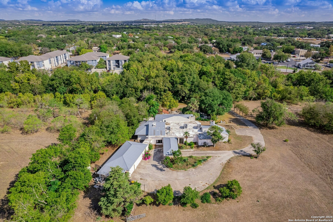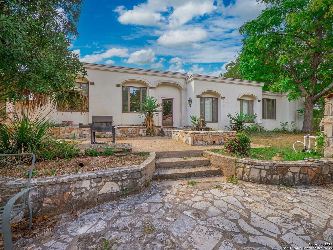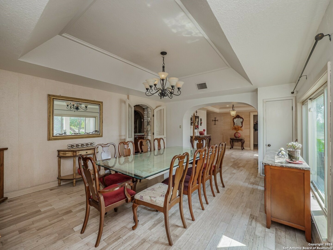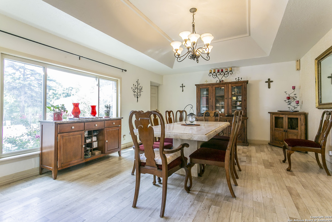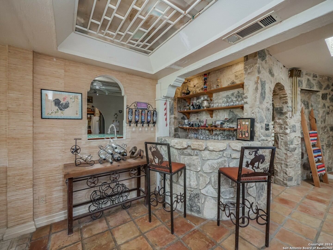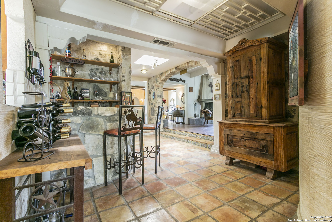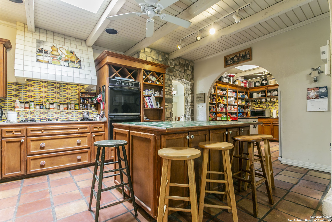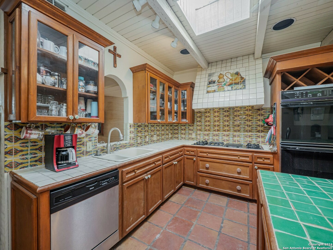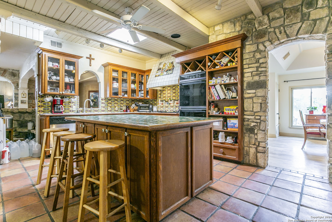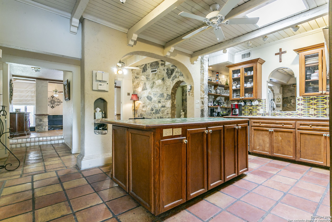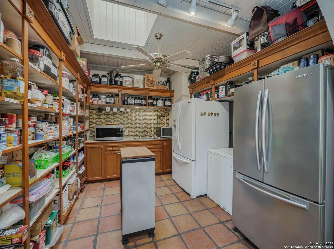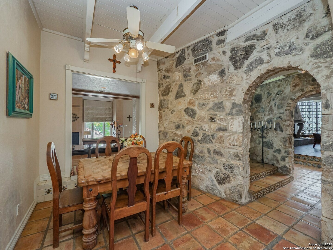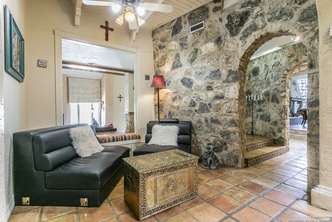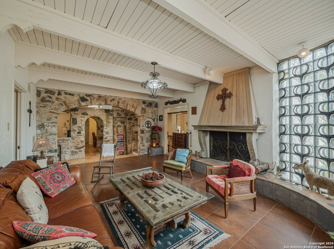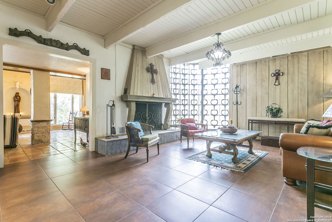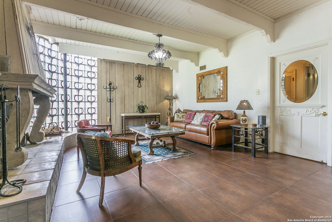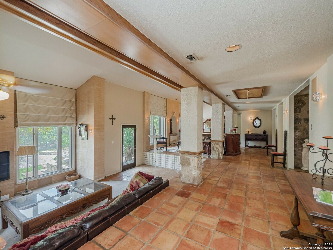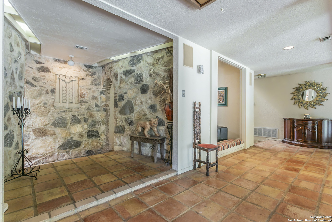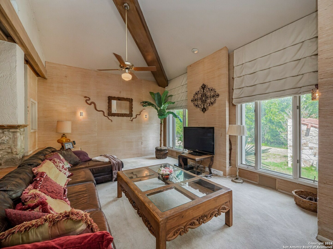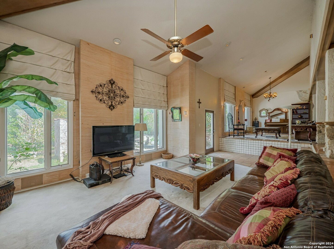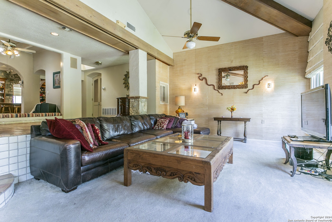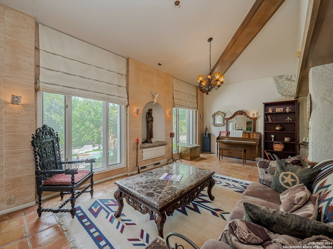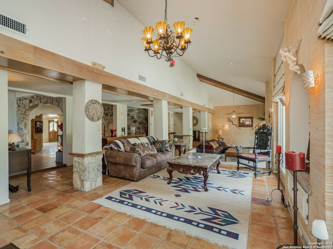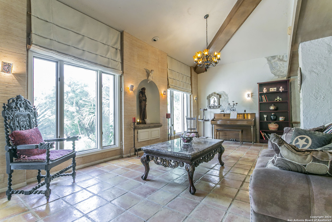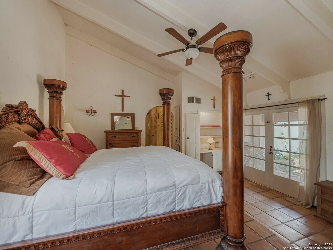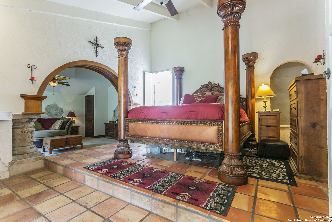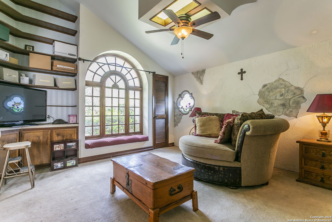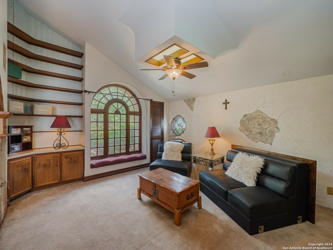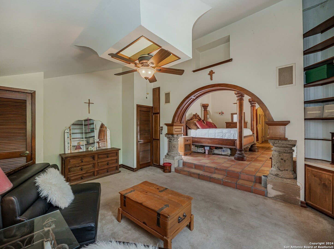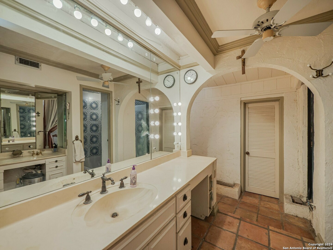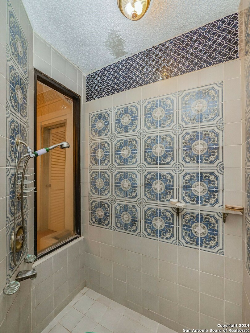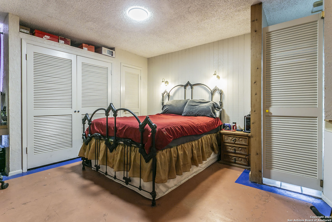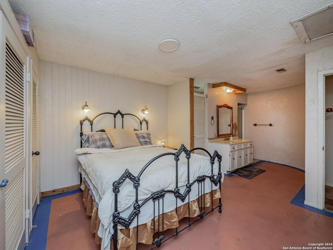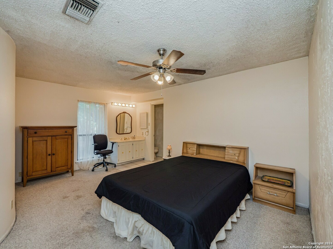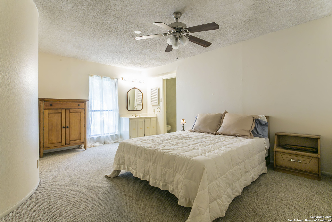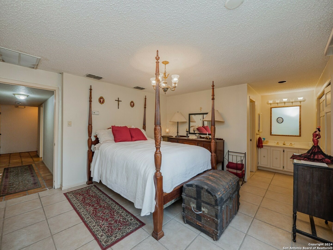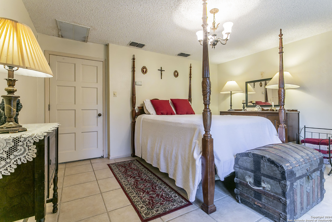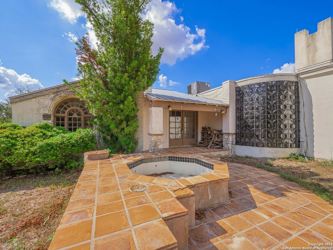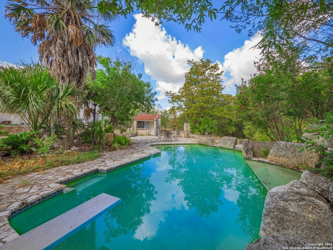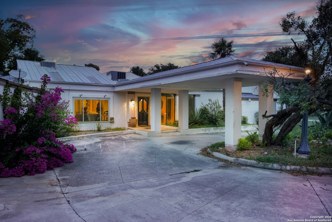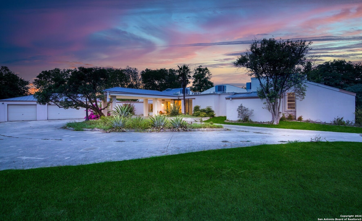Status
Market MatchUP
How this home compares to similar 5 bedroom homes in Boerne- Price Comparison$639,344 higher
- Home Size1239 sq. ft. larger
- Built in 1978Older than 97% of homes in Boerne
- Boerne Snapshot• 598 active listings• 11% have 5 bedrooms• Typical 5 bedroom size: 4061 sq. ft.• Typical 5 bedroom price: $1,220,654
Description
It's the most beautiful property in Boerne. A must-see. *Custom-designed, 5-bedroom hacienda. 5,300 square feet on 6.5 acres that includes land on both sides of Cibolo Creek. Enjoy privacy and tranquility, while still just blocks from your favorite destinations. A private bridge transports you into a magical space like no other with plenty of room for entertaining friends and family. * Bright, spacious dining room. * Gourmet kitchen is a chef's dream, featuring a sprawling island, a full-room pantry, double ovens, a 6-burner gas stove, and tons of storage!!! * Serve drinks from your stone bar with plenty of space for glassware, and mini fridge. * THREE living rooms adorned with exquisite stonework and graceful archways. * Five bedrooms, or use one as an office. The master suite is a special sanctuary, with a spacious bedroom, ensuite and additional flex area. * Master bedroom French doors overlook the grotto: giant palm trees surround an in-ground pool. Take a deep, peaceful breath as you enjoy your morning coffee at the river's edge. * Then there's the land-- This is your opportunity to snag one of the last acreage residential properties in town. Enjoy peace and privacy with riverfront property while still just blocks away from schools, shopping, and essential services. All this in the middle of a thriving town... and no HOA! * PLUS... the seller is making your decision super easy with flexible owner finance terms for qualified buyers. Contact us to create your perfect financing package. Create your family's new memories, laughter, and celebrations in this amazing spot. Whether you need one home or decide to build on and create your own family compound... you owe it to yourself to come take a look.
MLS Listing ID
Listed By
(512) 827-2252
ListingSpark
Map
Estimated Monthly Payment
$14,735Loan Amount
$1,767,000This calculator is illustrative, but your unique situation will best be served by seeking out a purchase budget pre-approval from a reputable mortgage provider. Start My Mortgage Application can provide you an approval within 48hrs.
Home Facts
Bathroom
Kitchen
Appliances
- Ice Maker Connection
- Chandelier
- Ceiling Fans
- Stove/Range
- Washer Connection
- Disposal
- Vent Fan
- Gas Cooking
- Pre-Wired for Security
- Self-Cleaning Oven
- Solid Counter Tops
- Garage Door Opener
- Dryer Connection
- Electric Water Heater
- Cook Top
- Built-In Oven
- Dishwasher
Roof
- Metal
Levels
- One
Cooling
- Three+ Central
Pool Features
- Diving Board
- Hot Tub
- In Ground Pool
Window Features
- Some Remain
Fireplace Features
- Stone/Rock/Brick
- Primary Bedroom
- Family Room
- Wood Burning
Association Amenities
- Pool
- Controlled Access
- Waterfront Access
- Jogging Trails
- Park/Playground
Flooring
- Ceramic Tile
- Other
- Carpeting
Foundation Details
- Slab
Architectural Style
- Mediterranean
- One Story
- Spanish
Heating
- Heat Pump
