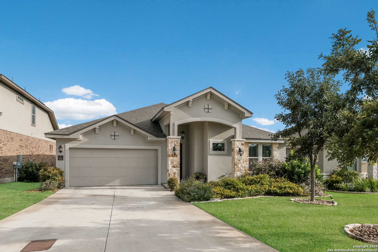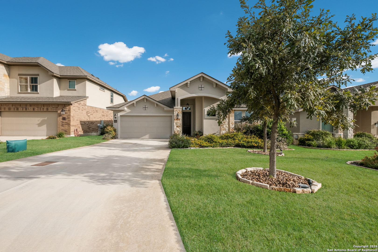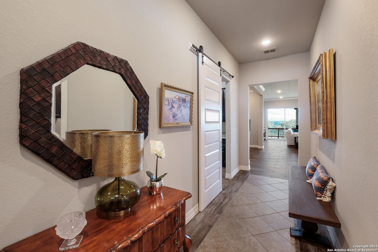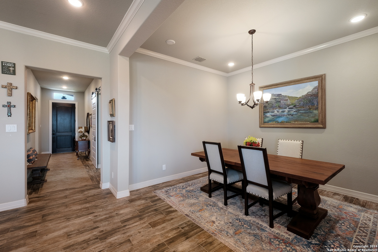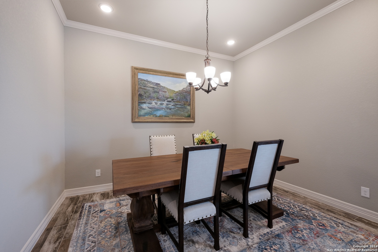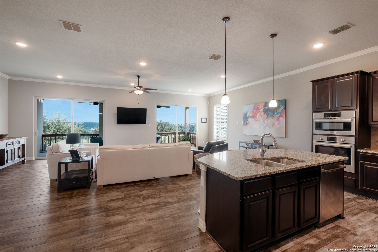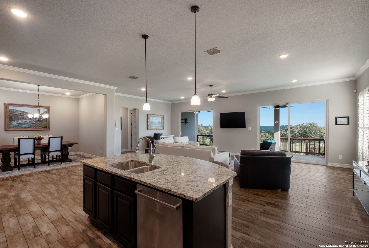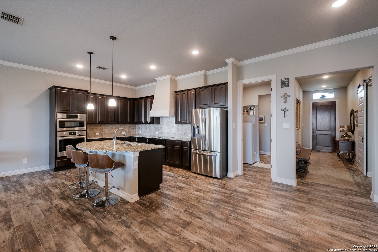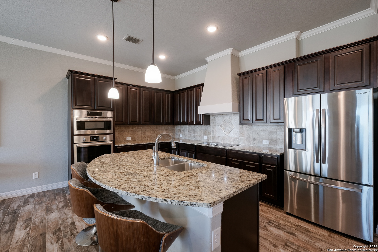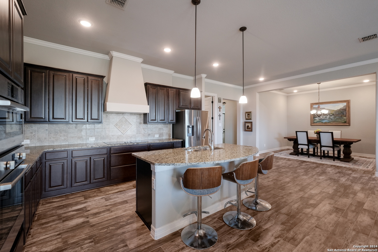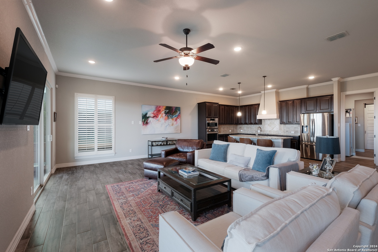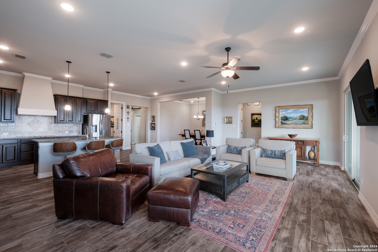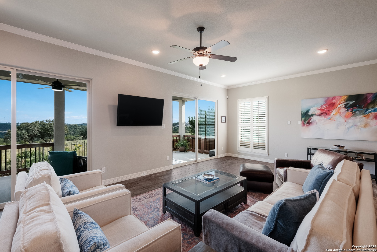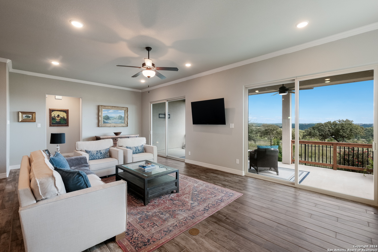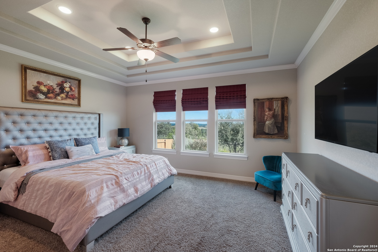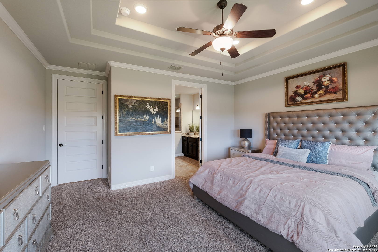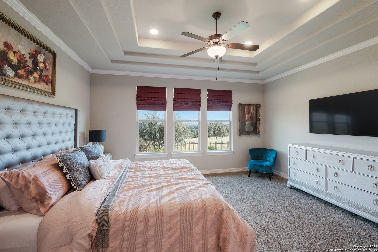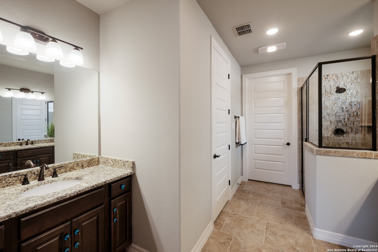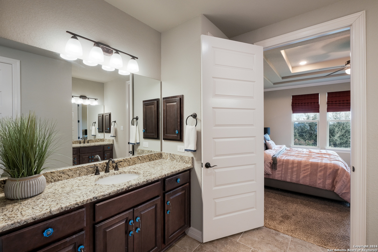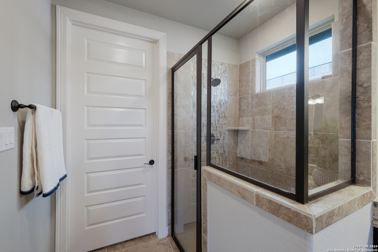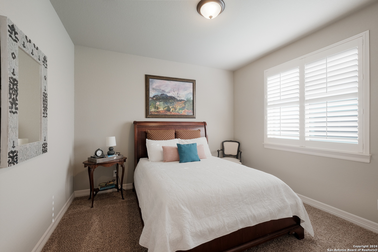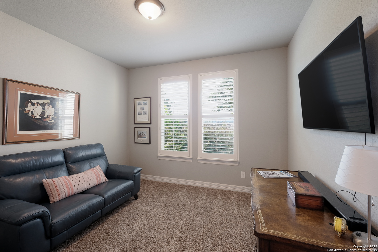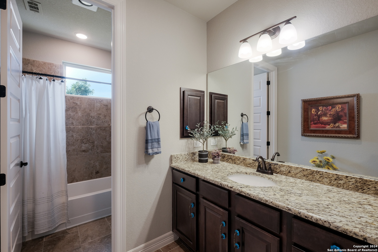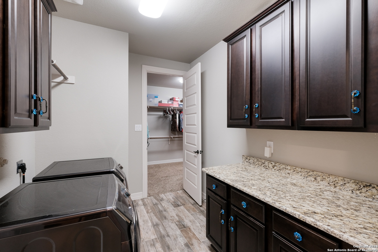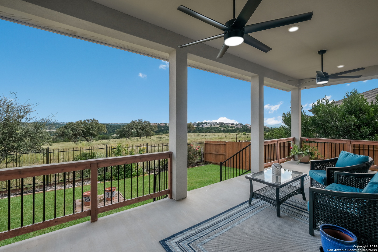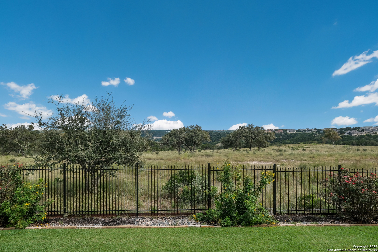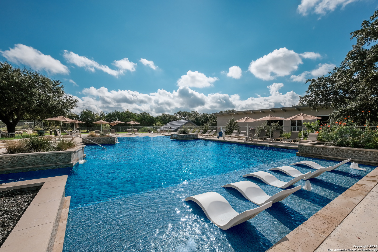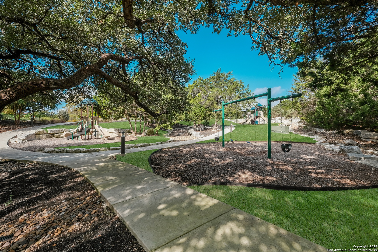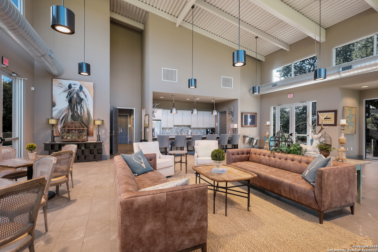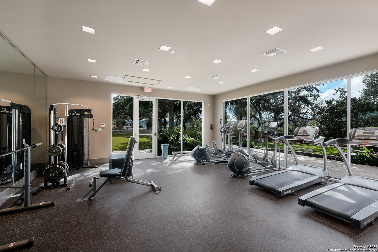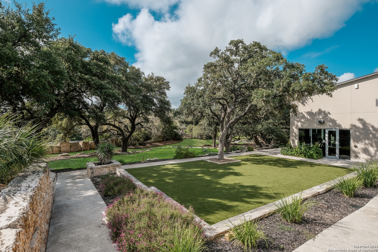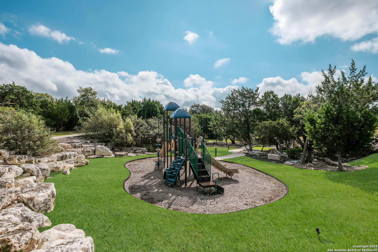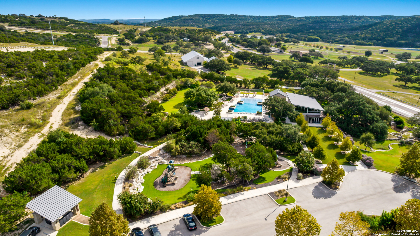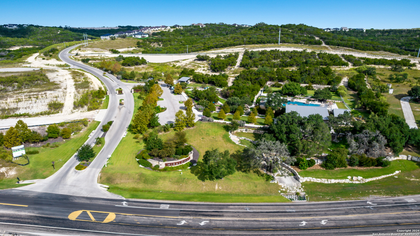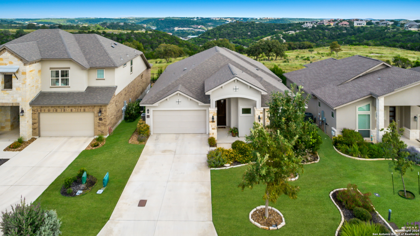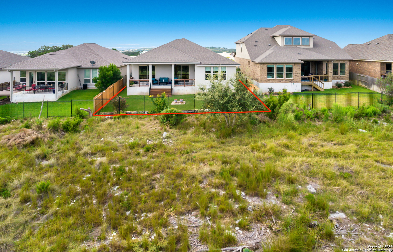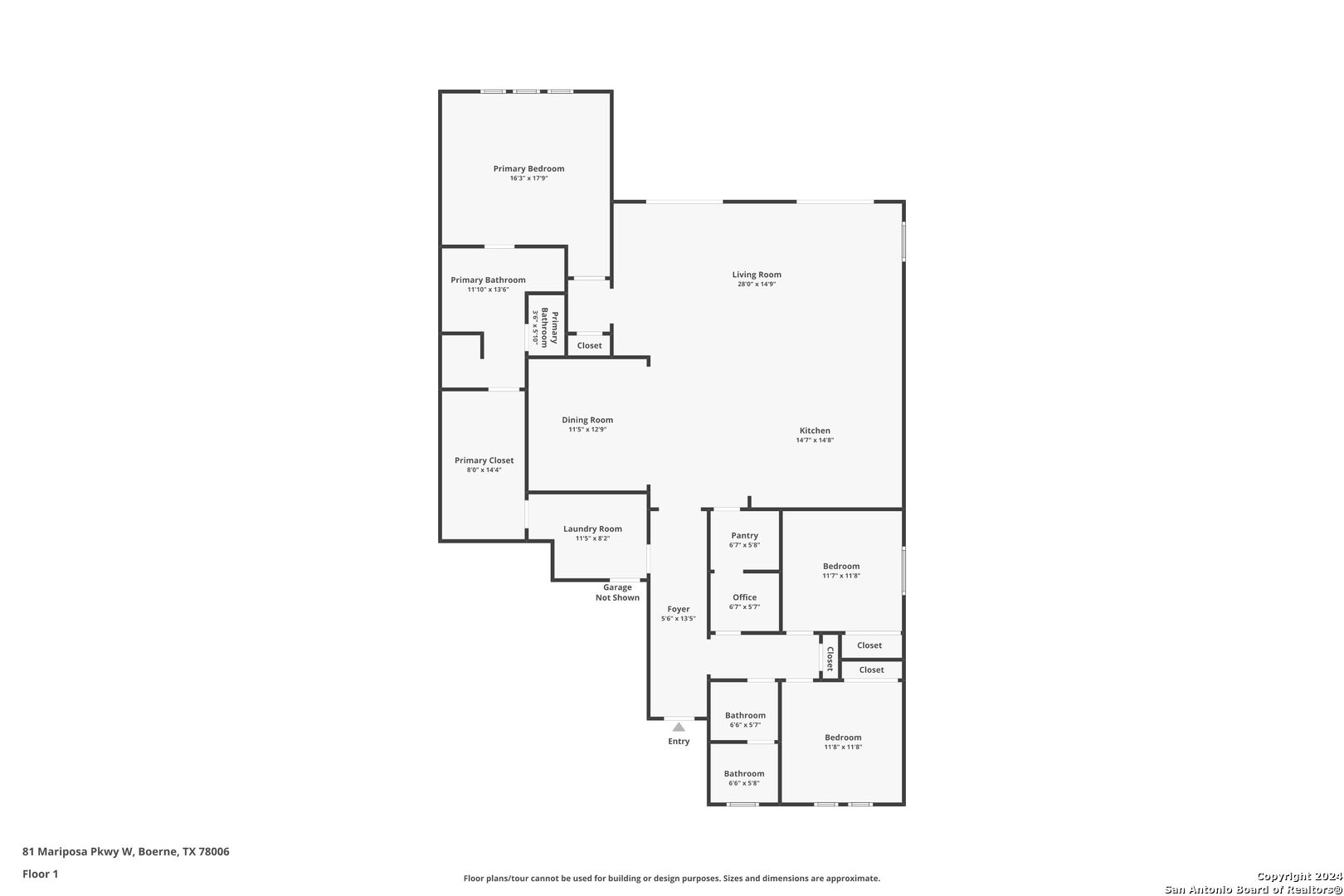Status
Market MatchUP
How this home compares to similar 3 bedroom homes in Boerne- Price Comparison$40,106 lower
- Home Size24 sq. ft. smaller
- Built in 2019Newer than 59% of homes in Boerne
- Boerne Snapshot• 507 active listings• 31% have 3 bedrooms• Typical 3 bedroom size: 2293 sq. ft.• Typical 3 bedroom price: $632,105
Description
Welcome to this exquisite modern craftsman-style home, nestled in the highly sought-after Miraloma community! Built in 2019 by Prestige Homes, this like-new, move-in-ready garden home offers 3 bedrooms, 2 baths, and 2,269 square feet of beautifully designed living space. Perched atop a hill ridge, the property boasts stunning Hill Country views from the back covered patio. Stucco exterior with stone veneer adds to its charm, while the interior showcases tile flooring, granite countertops, and neutral tones that tribute the soaring ceilings, including a striking triple trey ceiling in the primary. A well-thought-out floor plan connects the laundry room directly to the primary bedroom closet, adding a touch of convenience to everyday living. The open-concept kitchen flows effortlessly into the living room, creating a perfect space for entertaining or relaxing with the beautiful view. Beyond the home, the community offers resort-style amenities, including a lavish, modern clubhouse, a spectacular swimming pool, and expansive green spaces featuring a playground. Low-maintenance home is truly a retreat, offering the perfect blend of luxury and convenience in one of the most desirable areas.
MLS Listing ID
Listed By
Map
Estimated Monthly Payment
$5,463Loan Amount
$562,400This calculator is illustrative, but your unique situation will best be served by seeking out a purchase budget pre-approval from a reputable mortgage provider. Start My Mortgage Application can provide you an approval within 48hrs.
Home Facts
Bathroom
Kitchen
Appliances
- Electric Water Heater
- Dryer Connection
- Microwave Oven
- Pre-Wired for Security
- Garage Door Opener
- Dishwasher
- Disposal
- Custom Cabinets
- Washer Connection
- Cook Top
Roof
- Composition
Levels
- One
Cooling
- One Central
Pool Features
- None
Window Features
- None Remain
Parking Features
- Two Car Garage
Exterior Features
- Covered Patio
- Privacy Fence
- Wrought Iron Fence
- Double Pane Windows
Fireplace Features
- Not Applicable
Association Amenities
- Park/Playground
- Controlled Access
- Clubhouse
- Pool
- Jogging Trails
Accessibility Features
- First Floor Bath
- Wheelchair Adaptable
- First Floor Bedroom
- No Stairs
- Level Drive
- Level Lot
Flooring
- Carpeting
- Ceramic Tile
Foundation Details
- Slab
Architectural Style
- One Story
Heating
- Central
