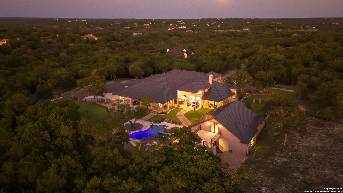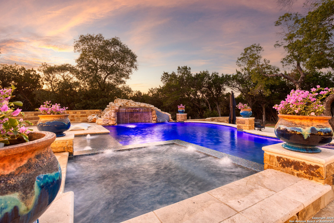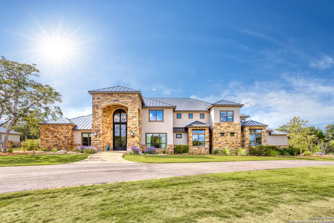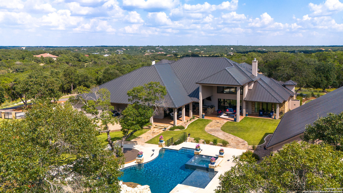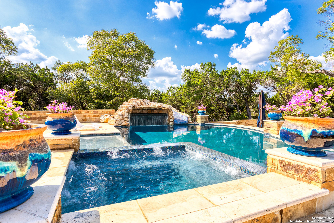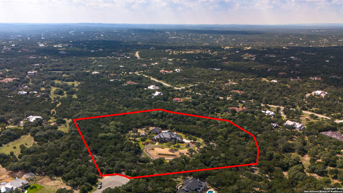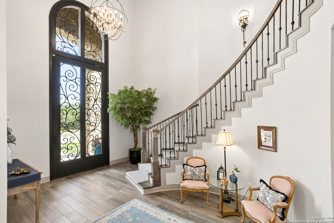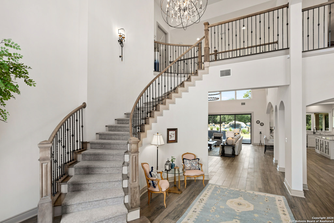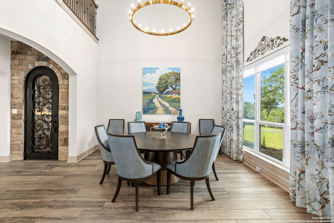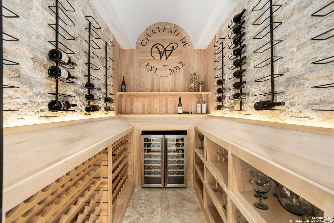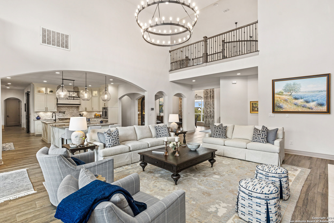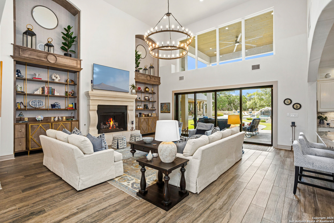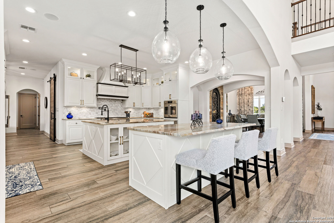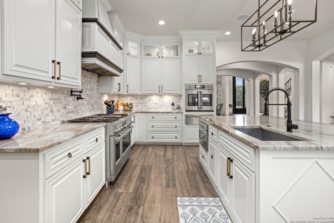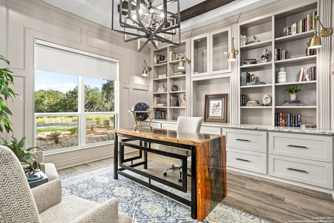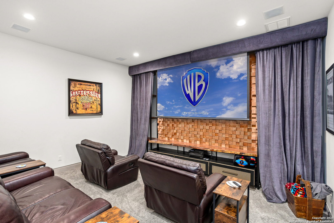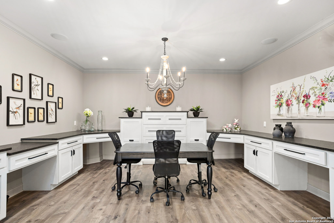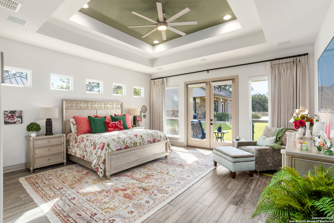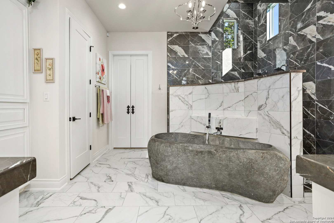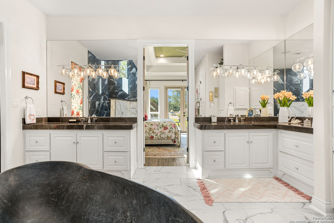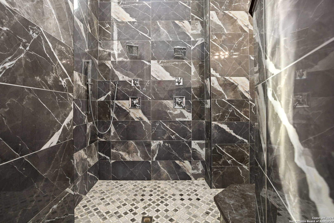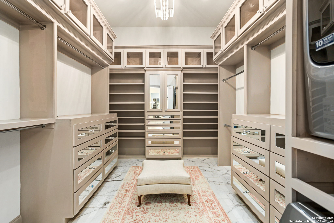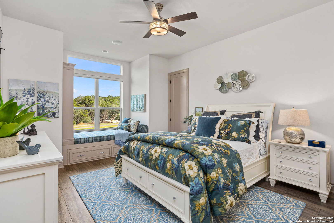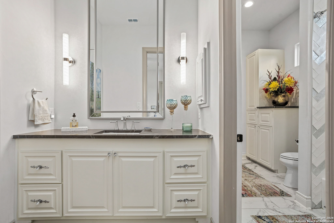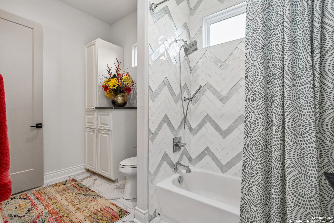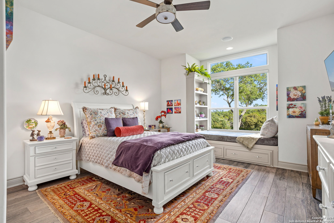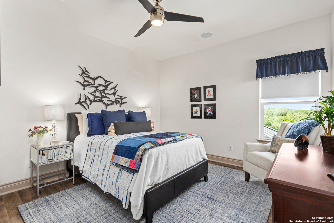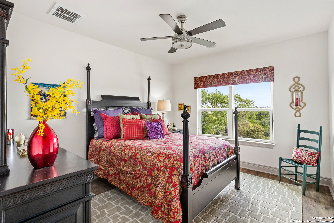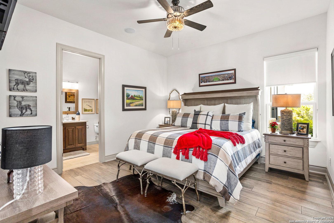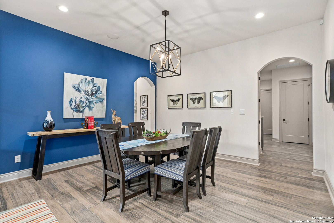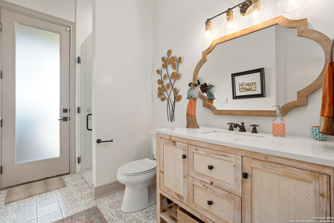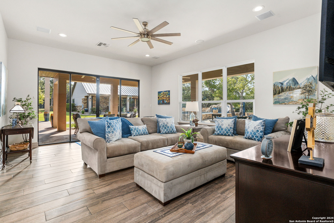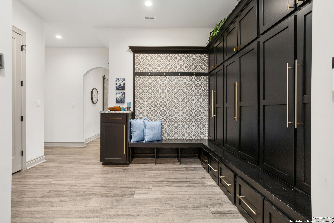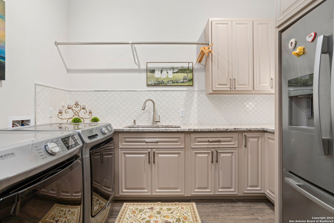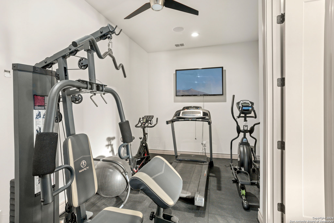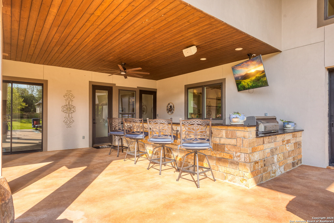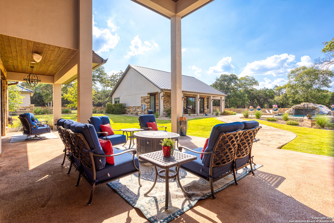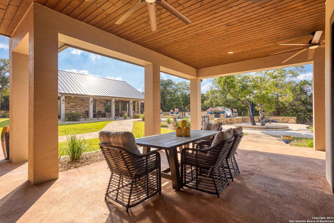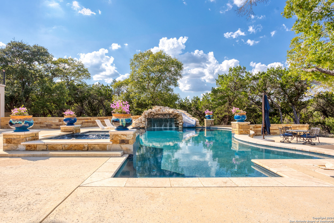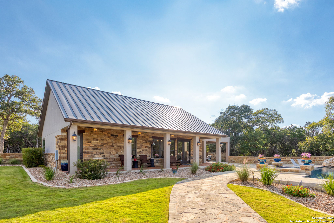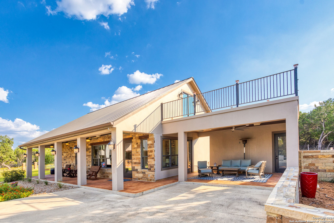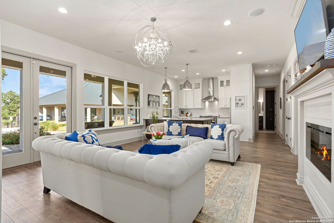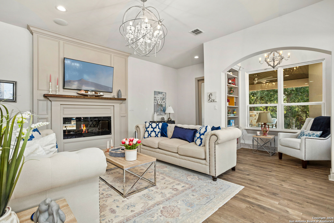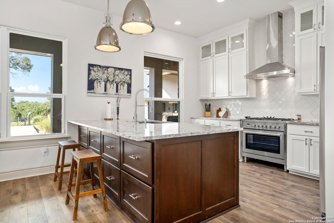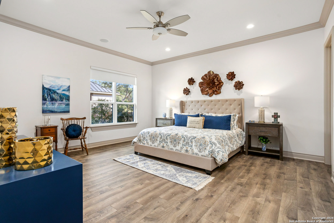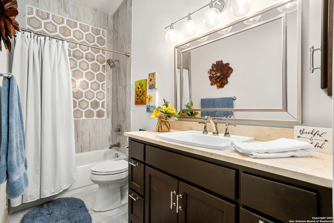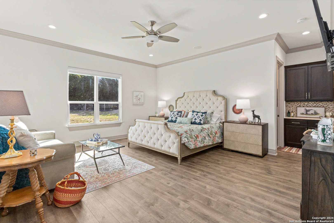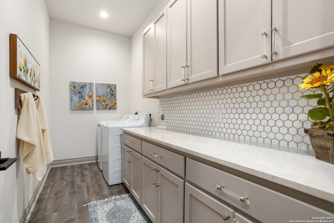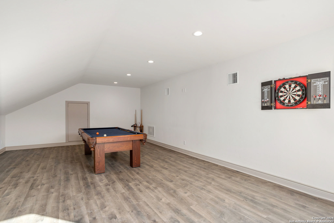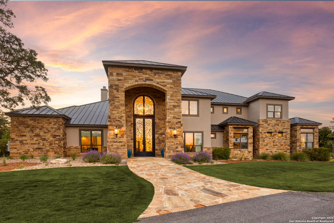Status
Market MatchUP
How this home compares to similar 6 bedroom homes in Boerne- Price Comparison$3,171,698 higher
- Home Size4184 sq. ft. larger
- Built in 2018Newer than 55% of homes in Boerne
- Boerne Snapshot• 657 active listings• 0% have 6 bedrooms• Typical 6 bedroom size: 5566 sq. ft.• Typical 6 bedroom price: $1,928,301
Description
CORDILLERA RANCH || 6 BED/5.5 BATH MAIN HOME + 2 BED/2 BATH GUEST HOME || RESORT STYLE POOL + SPA || 8.92 ACRE LOT Welcome to this unparalleled 8.92-acre estate in the highly sought-after Cordillera Ranch community, nestled at the end of a peaceful cul-de-sac for optimal privacy. Constructed in 2018, this 8,055 sq ft luxurious main residence features 6 spacious bedrooms and 5.5 elegantly designed bathrooms. It embodies a seamless blend of modern sophistication and timeless Hill Country charm. The oversized kitchen is a chef's dream, boasting double islands and upgraded appliances. The home is full of natural light, enhancing the tall ceilings and expansive windows that frame the serene natural surroundings. While exploring this expansive home, you'll find an incredible office with floor-to-ceiling built in cabinetry, private media room, wet bar upstairs, wine grotto, and so many more upgraded living spaces. The primary suite offers a sanctuary of relaxation, complete with a custom stone tub and a washer and dryer conveniently located in the primary closet. The home also features a flex space upstairs with built-ins, ideal for a variety of uses from an additional home office to a playroom. The outdoor living experience is equally impressive, featuring a resort-style pool with a grotto, spa, and expansive covered porches-perfect for relaxation or hosting gatherings. Additionally, a 1,695 sq ft guest house with 2 oversized bedrooms and 2 bathrooms provides a comfortable retreat for family or guests. This estate embodies the ultimate in luxury living, with every detail thoughtfully designed to offer a perfect blend of comfort, style, and exclusivity. Welcome home to your private Texas Hill Country oasis. Sq footage reflects combination of main home and guest home.
MLS Listing ID
Listed By
(830) 446-3378
Legacy Broker Group
Map
Estimated Monthly Payment
$41,540Loan Amount
$4,845,000This calculator is illustrative, but your unique situation will best be served by seeking out a purchase budget pre-approval from a reputable mortgage provider. Start My Mortgage Application can provide you an approval within 48hrs.
Home Facts
Bathroom
Kitchen
Appliances
- City Garbage service
- Microwave Oven
- Stacked Washer/Dryer
- Vent Fan
- Washer Connection
- Double Ovens
- Ceiling Fans
- Garage Door Opener
- Dryer Connection
- 2+ Water Heater Units
- Built-In Oven
- Electric Water Heater
- Dryer
- Central Distribution Plumbing System
- Disposal
- Plumb for Water Softener
- Ice Maker Connection
- Custom Cabinets
- Dishwasher
- Stove/Range
- Self-Cleaning Oven
- Water Softener (owned)
- Security System (Owned)
- Gas Grill
- Carbon Monoxide Detector
- Gas Cooking
- Smoke Alarm
- Washer
- Refrigerator
- Solid Counter Tops
Roof
- Metal
Levels
- Two
Cooling
- Zoned
- Two Central
- Heat Pump
Pool Features
- Pool is Heated
- Hot Tub
- Fenced Pool
- In Ground Pool
- AdjoiningPool/Spa
Window Features
- All Remain
Exterior Features
- Ranch Fence
- Additional Dwelling
- Covered Patio
- Has Gutters
- Detached Quarters
- Bar-B-Que Pit/Grill
- Mature Trees
- Gas Grill
- Sprinkler System
- Patio Slab
- Wire Fence
- Outdoor Kitchen
Fireplace Features
- Wood Burning
- Gas
- Family Room
- One
Association Amenities
- Clubhouse
- Bike Trails
- Sports Court
- Jogging Trails
- Park/Playground
- Tennis
- Guarded Access
- Pool
- Golf Course
- Waterfront Access
- BBQ/Grill
- Controlled Access
Accessibility Features
- Hallways 42" Wide
- Doors w/Lever Handles
- No Steps Down
- First Floor Bath
- 2+ Access Exits
- Stall Shower
- Int Door Opening 32"+
- No Carpet
- Doors-Swing-In
- Flashing Doorbell
- Low Closet Rods
- 36 inch or more wide halls
Flooring
- Ceramic Tile
Foundation Details
- Slab
Architectural Style
- Two Story
- Traditional
Heating
- 3+ Units
- Central
