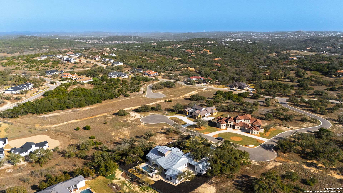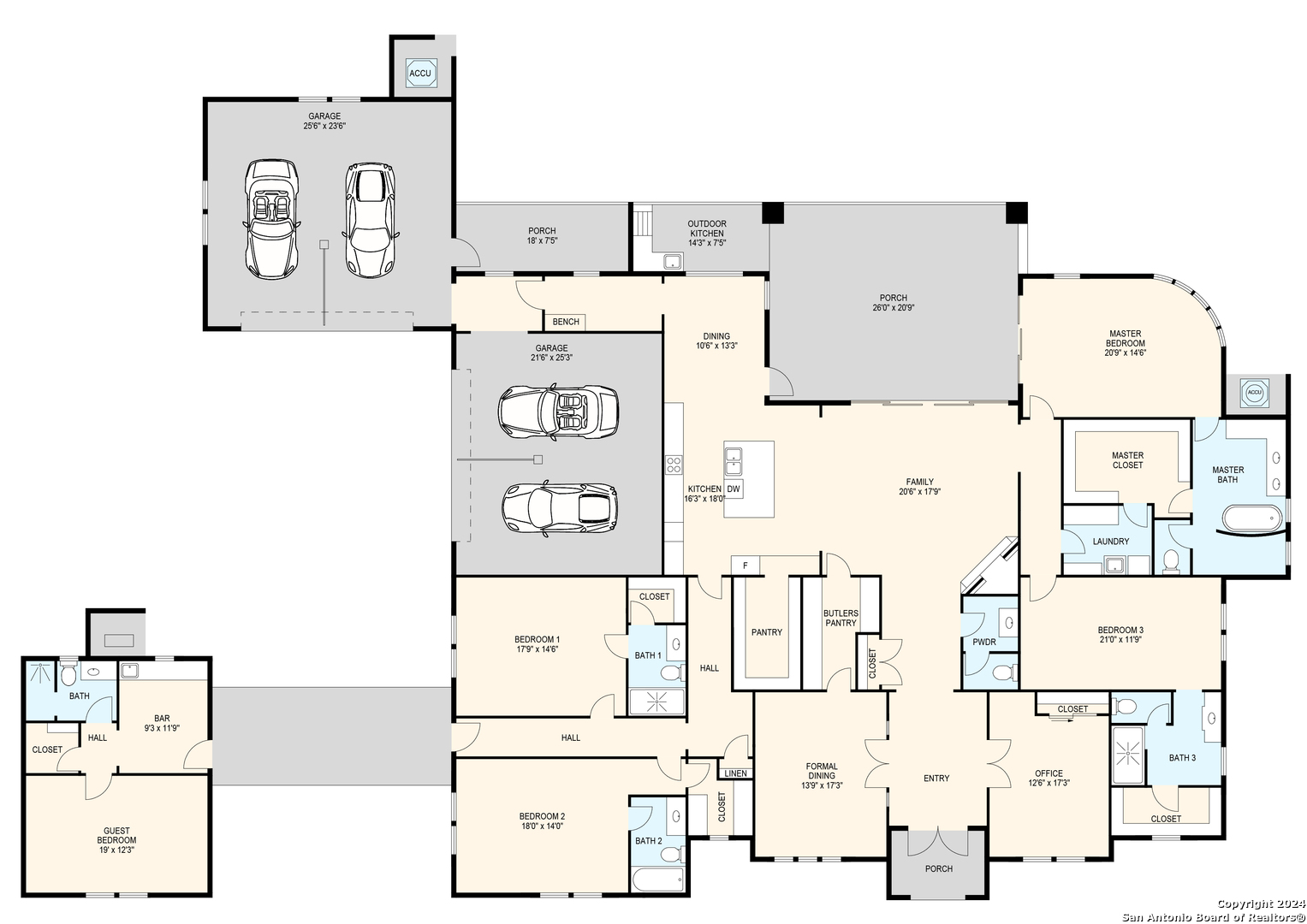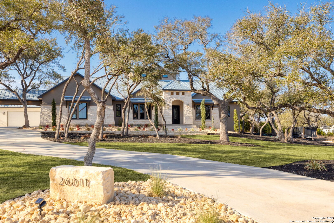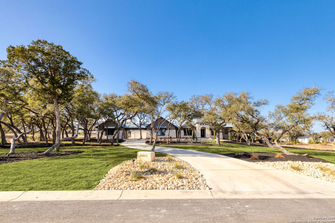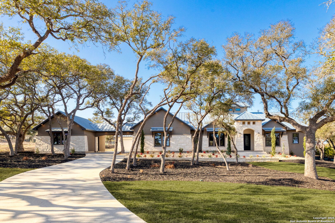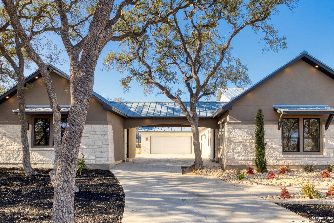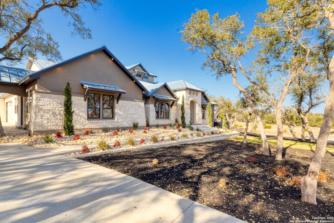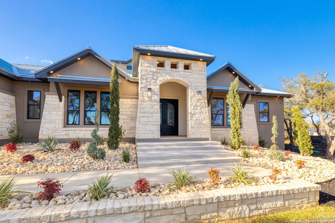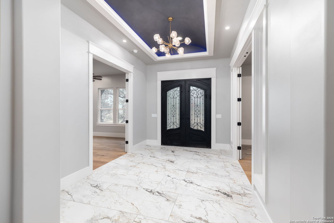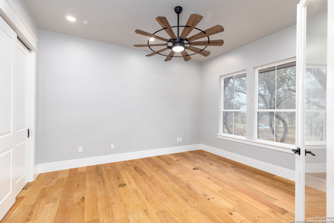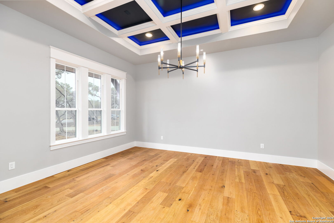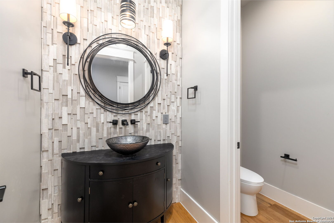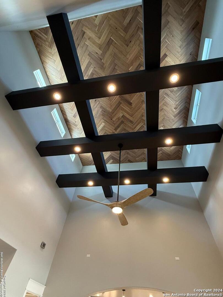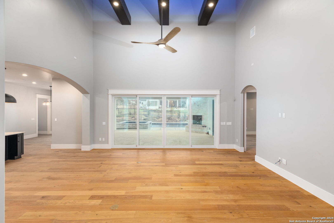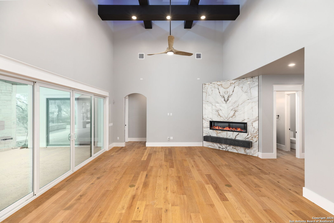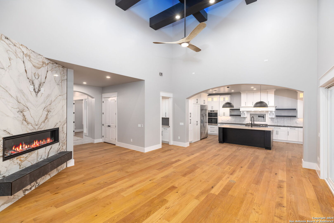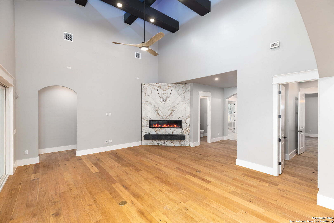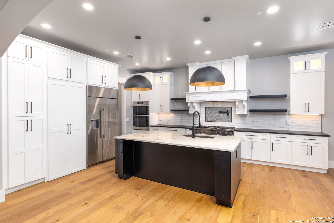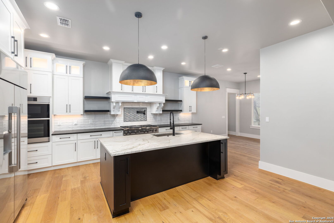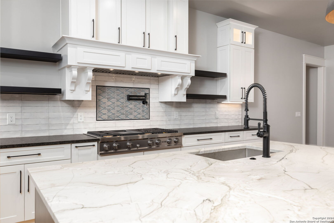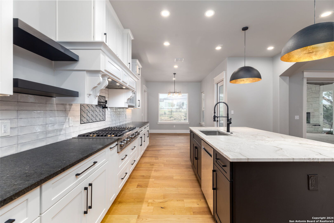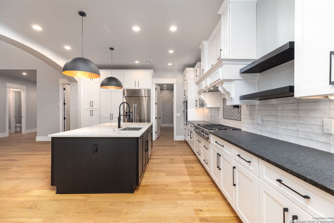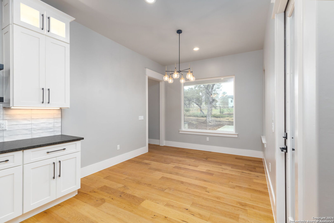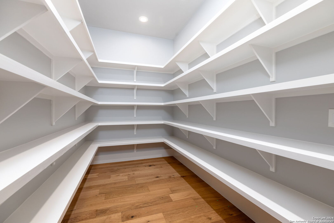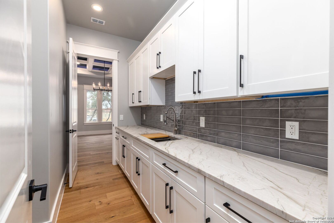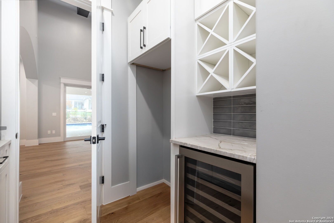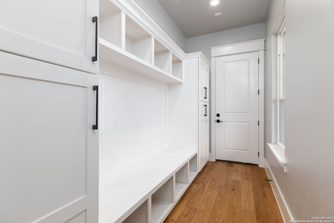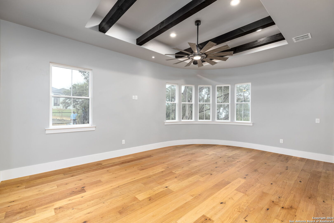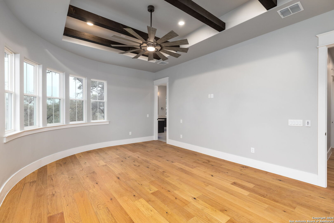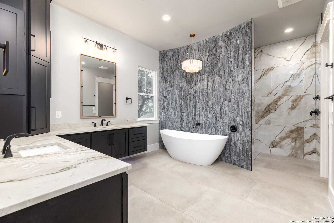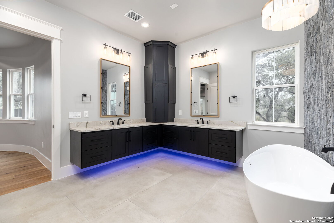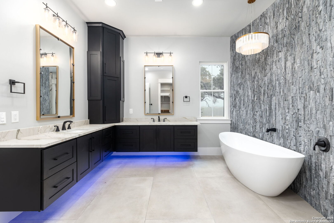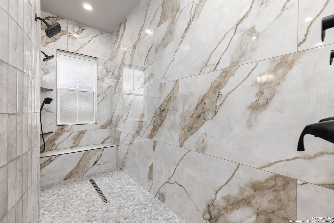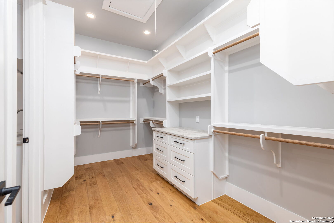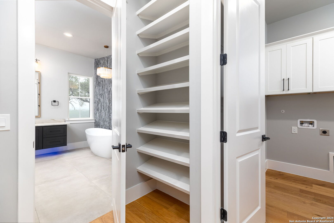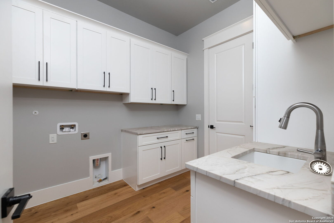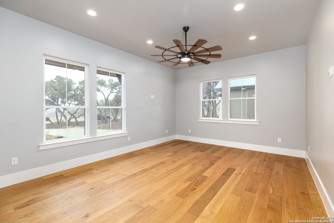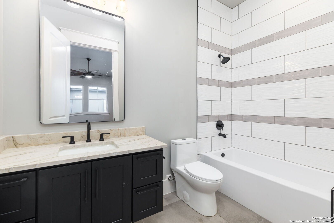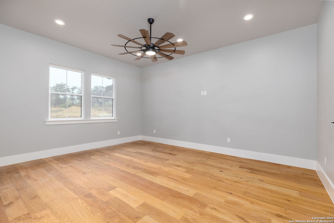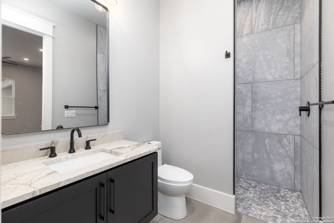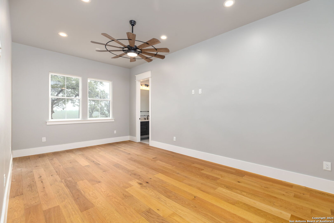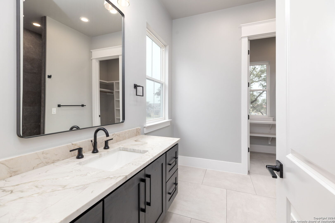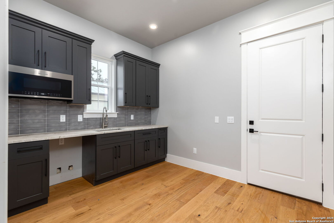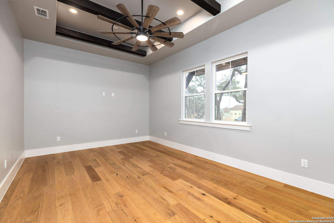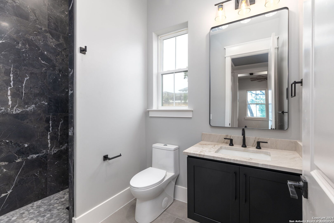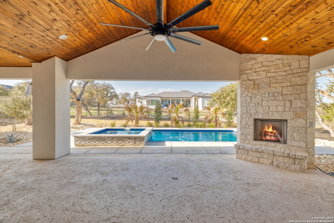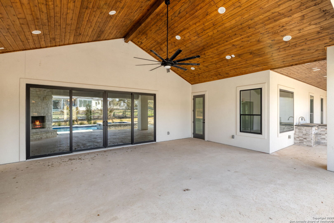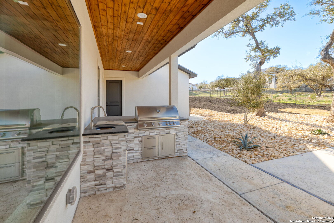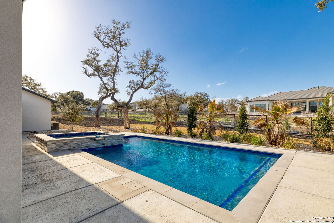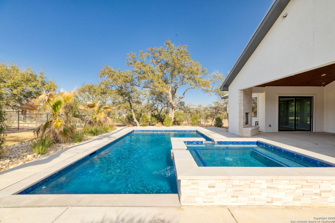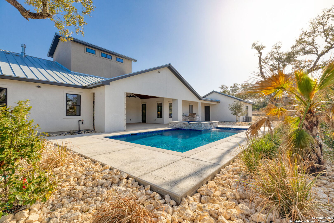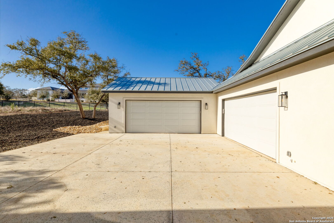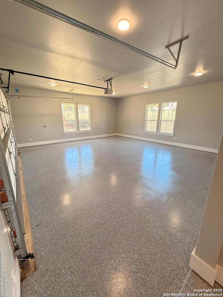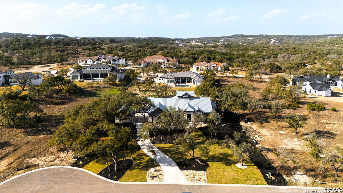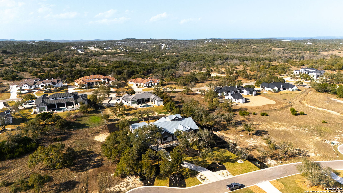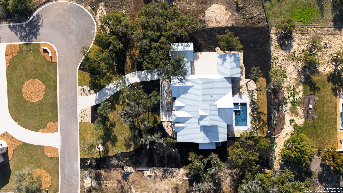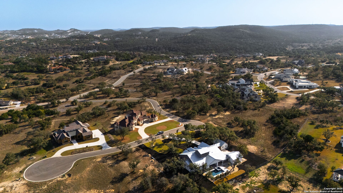Status
Market MatchUP
How this home compares to similar 5 bedroom homes in Boerne- Price Comparison$1,106,176 higher
- Home Size642 sq. ft. larger
- Built in 2024Newer than 91% of homes in Boerne
- Boerne Snapshot• 657 active listings• 11% have 5 bedrooms• Typical 5 bedroom size: 4058 sq. ft.• Typical 5 bedroom price: $1,193,823
Description
Welcome home to this beautiful 4,700-square-foot custom residence, perfectly situated on a level one-acre lot adorned with majestic mature oak trees. Upon entering, you'll be greeted by a charming hallway that leads to the grand main living area, showcasing impressive 27-foot ceilings enhanced by decorative wood beams. The gourmet kitchen is a chef's dream, featuring a hidden pantry behind elegant French doors and a butler's pantry that includes a small wine fridge and space for an additional refrigerator. This remarkable home offers five generously sized bedrooms, each with its own luxurious bathroom, along with a versatile flex/study room that can serve as an office or a sixth bedroom. Completing this exquisite property is a fully detached Casita, complete with a kitchenette, bedroom, closet, and full bathroom. Step into the backyard oasis, where you'll find a beautifully designed patio with tongue-and-groove ceilings, a cozy fireplace, and a full outdoor kitchen. The stunning heated swimming pool, complemented by a relaxing spa, creates the perfect setting for outdoor entertaining and relaxation. This home seamlessly combines elegance, comfort, and outdoor living.
MLS Listing ID
Listed By
(877) 366-2213
LPT Realty, LLC
Map
Estimated Monthly Payment
$17,350Loan Amount
$2,185,000This calculator is illustrative, but your unique situation will best be served by seeking out a purchase budget pre-approval from a reputable mortgage provider. Start My Mortgage Application can provide you an approval within 48hrs.
Home Facts
Bathroom
Kitchen
Appliances
- Pre-Wired for Security
- Ceiling Fans
- Custom Cabinets
- Refrigerator
- Smoke Alarm
- Garage Door Opener
- Disposal
- Stove/Range
- Gas Cooking
- Gas Water Heater
- Microwave Oven
- Dryer Connection
- Chandelier
- Washer Connection
- Dishwasher
- Gas Grill
Roof
- Metal
Levels
- One
Cooling
- Three+ Central
Pool Features
- Pool is Heated
- In Ground Pool
- Other
- Hot Tub
- AdjoiningPool/Spa
Window Features
- None Remain
Other Structures
- Guest House
Exterior Features
- Other - See Remarks
- Bar-B-Que Pit/Grill
- Detached Quarters
- Outdoor Kitchen
- Covered Patio
- Patio Slab
- Mature Trees
- Double Pane Windows
- Gas Grill
Fireplace Features
- Living Room
- One
Association Amenities
- Park/Playground
- Controlled Access
Flooring
- Ceramic Tile
- Wood
Foundation Details
- Slab
Architectural Style
- One Story
Heating
- Central
