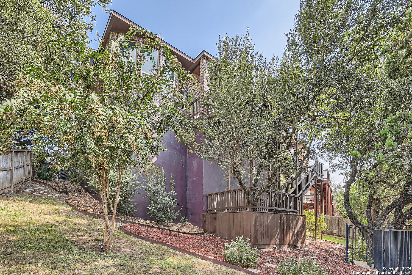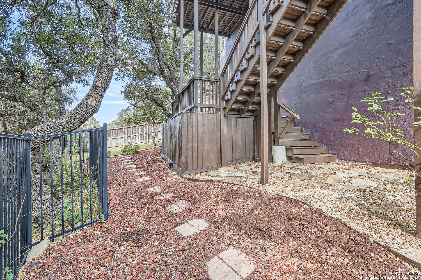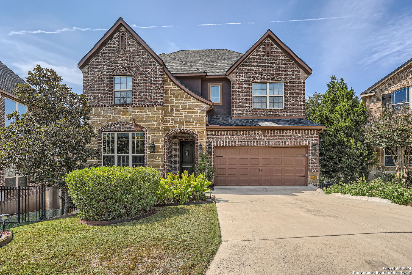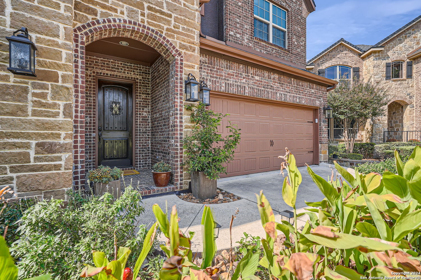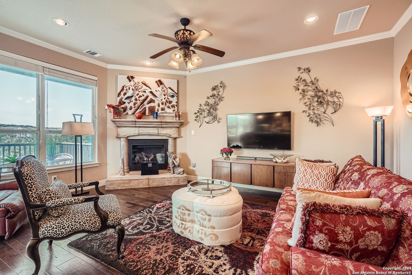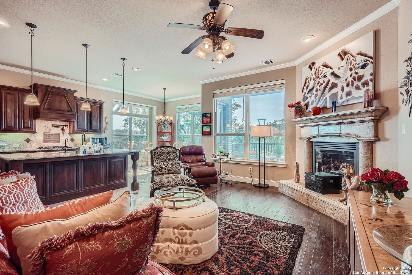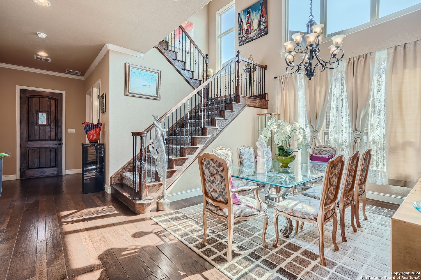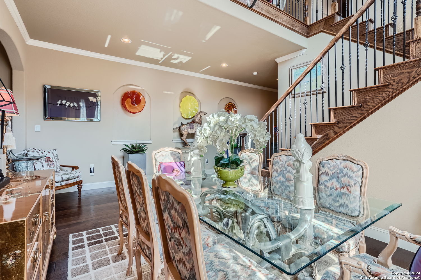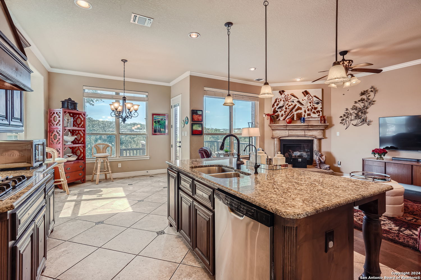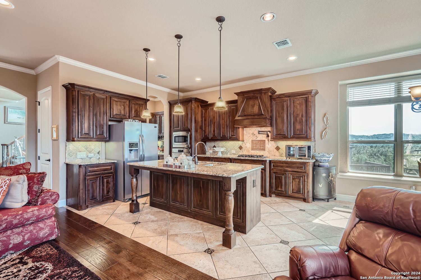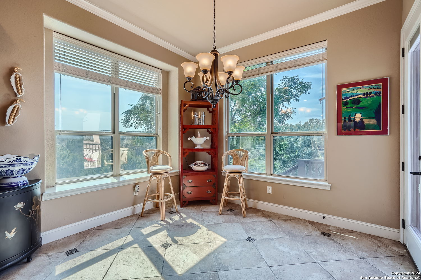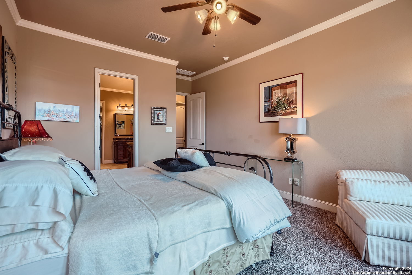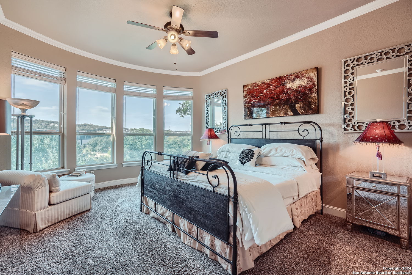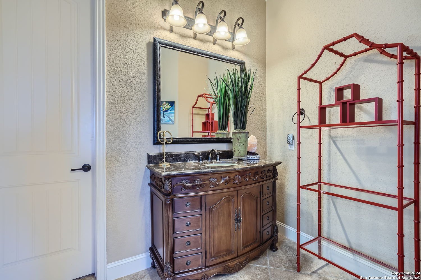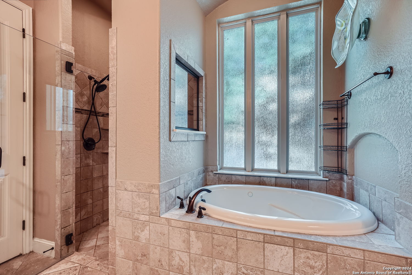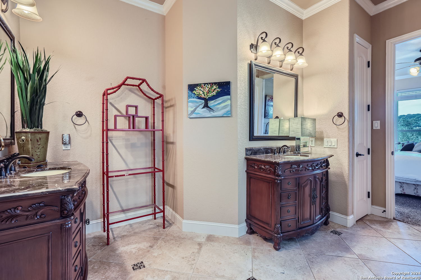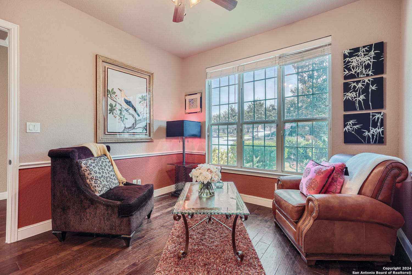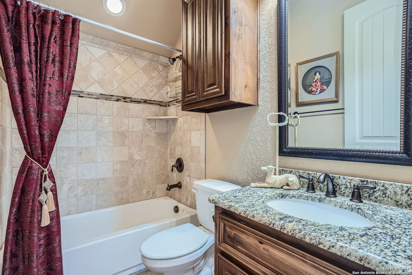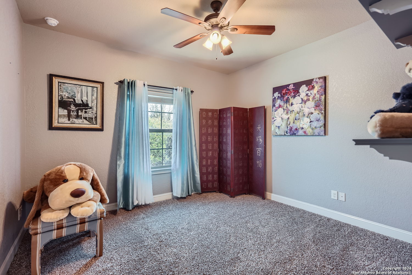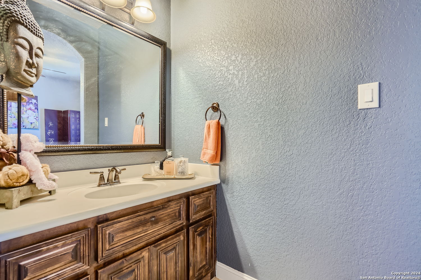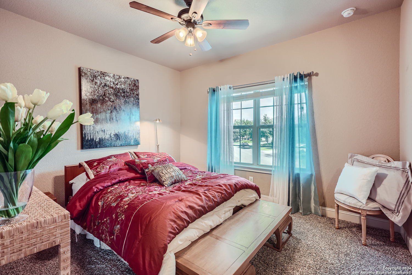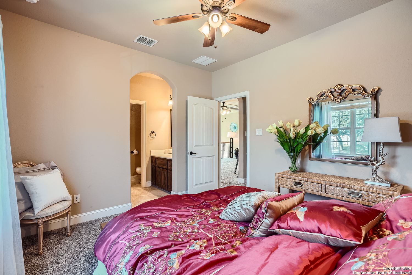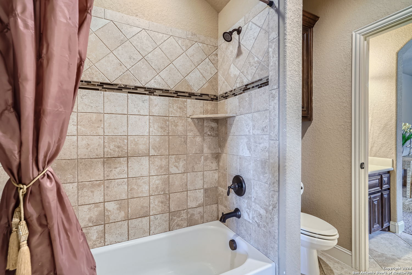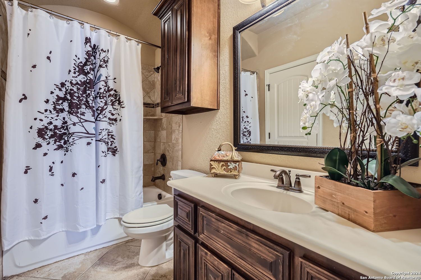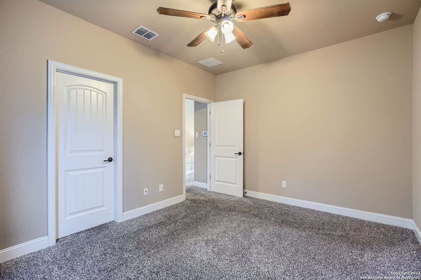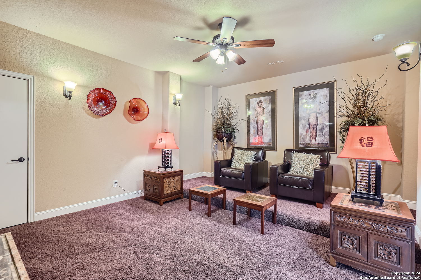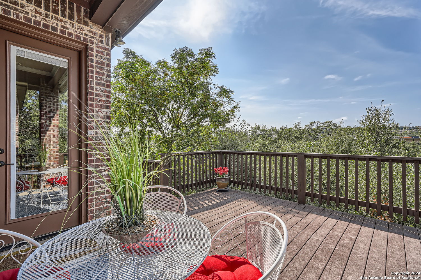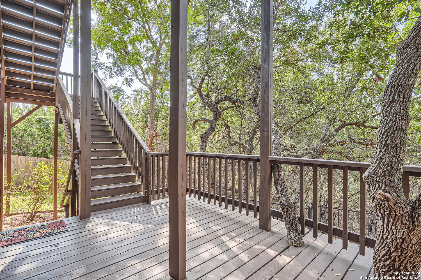Status
Market MatchUP
How this home compares to similar 4 bedroom homes in Boerne- Price Comparison$224,793 lower
- Home Size293 sq. ft. larger
- Built in 2013Older than 62% of homes in Boerne
- Boerne Snapshot• 659 active listings• 52% have 4 bedrooms• Typical 4 bedroom size: 3072 sq. ft.• Typical 4 bedroom price: $819,792
Description
Elegant, impeccably maintained home situated on a private cul-de-sac lot offering spectacular greenbelt views. Luxury amenities include wood and inlaid ceramic floors in living areas, gourmet island kitchen with granite counters, butler's pantry, stainless appliances, pot filler, and gas cooking. Open floor plan with high ceilings and beautiful natural light throughout home. Primary first floor en-suite includes sitting area overlooking greenbelt, large bath with separate vanities, jetted tub, walk-in shower and large closet. Upstairs game room, media room and bedrooms with Jack-N-Jill bathroom is perfect for family entertainment. Enjoy serene Hill Country sunsets from two balcony settings. This home is ideal for generational living with a secondary bedroom and full bath located on the main floor. Excellent IH-10 "Golden Corridor" location near world-class shopping at La Cantera and The Rim, convenient to business centers including USAA, Medical Center, and other major business campuses. Acclaimed Boerne Schools.
MLS Listing ID
Listed By
(210) 828-0635
Trinidad Realty Partners, Inc
Map
Estimated Monthly Payment
$5,207Loan Amount
$565,250This calculator is illustrative, but your unique situation will best be served by seeking out a purchase budget pre-approval from a reputable mortgage provider. Start My Mortgage Application can provide you an approval within 48hrs.
Home Facts
Bathroom
Kitchen
Appliances
- Water Softener (owned)
- Ice Maker Connection
- Stove/Range
- Disposal
- Gas Cooking
- Dishwasher
- Gas Water Heater
- Built-In Oven
- Washer Connection
- Garage Door Opener
- Cook Top
- Microwave Oven
- Private Garbage Service
- Solid Counter Tops
- Self-Cleaning Oven
- Carbon Monoxide Detector
- Smoke Alarm
- Dryer Connection
- Refrigerator
- Ceiling Fans
Roof
- Composition
Levels
- Two
Cooling
- Two Central
Pool Features
- None
Window Features
- All Remain
Fireplace Features
- Gas Logs Included
- Living Room
- One
Association Amenities
- Controlled Access
Flooring
- Ceramic Tile
- Wood
- Carpeting
Foundation Details
- Slab
Architectural Style
- Mediterranean
- Two Story
Heating
- Central
- 2 Units
