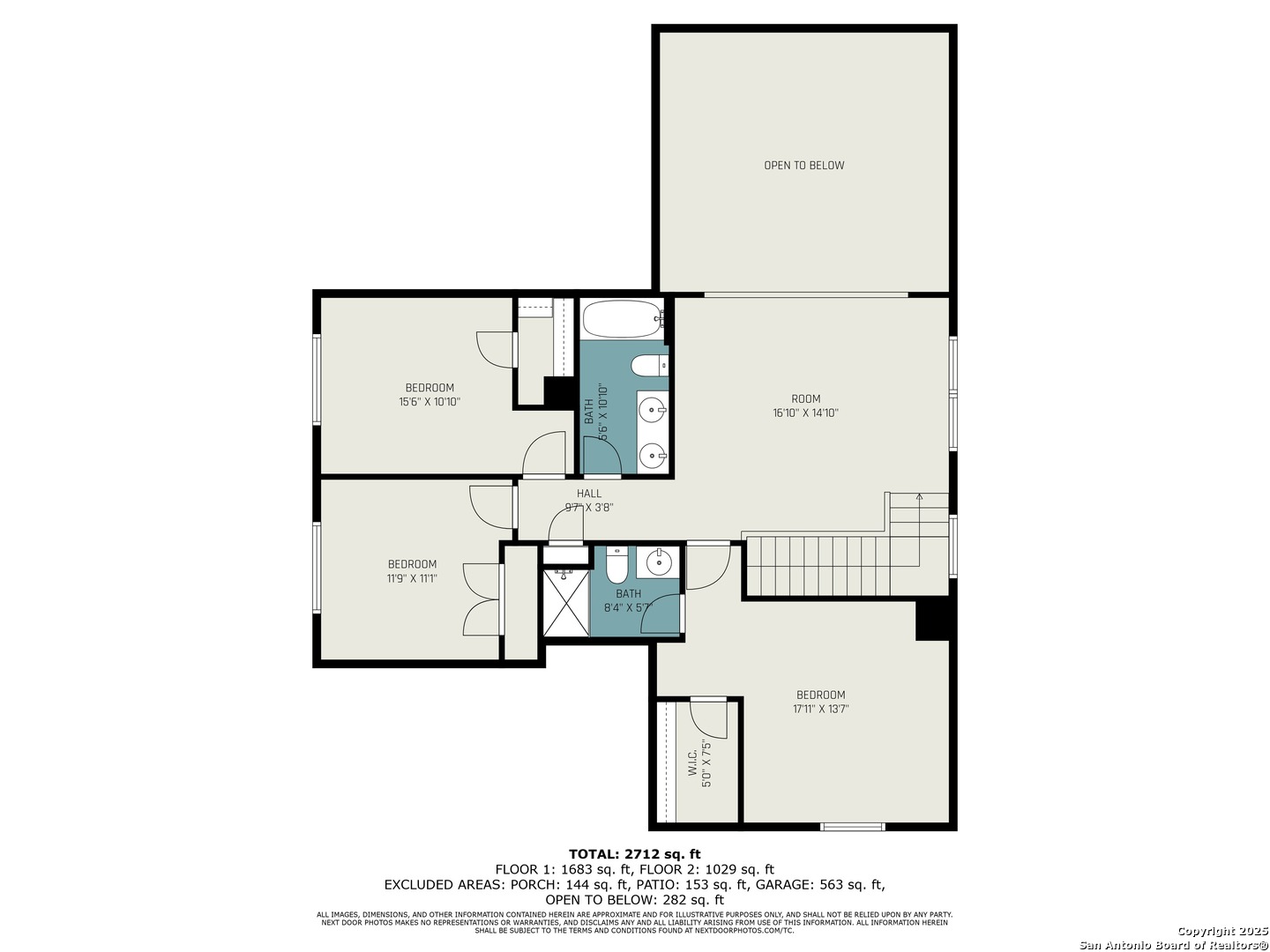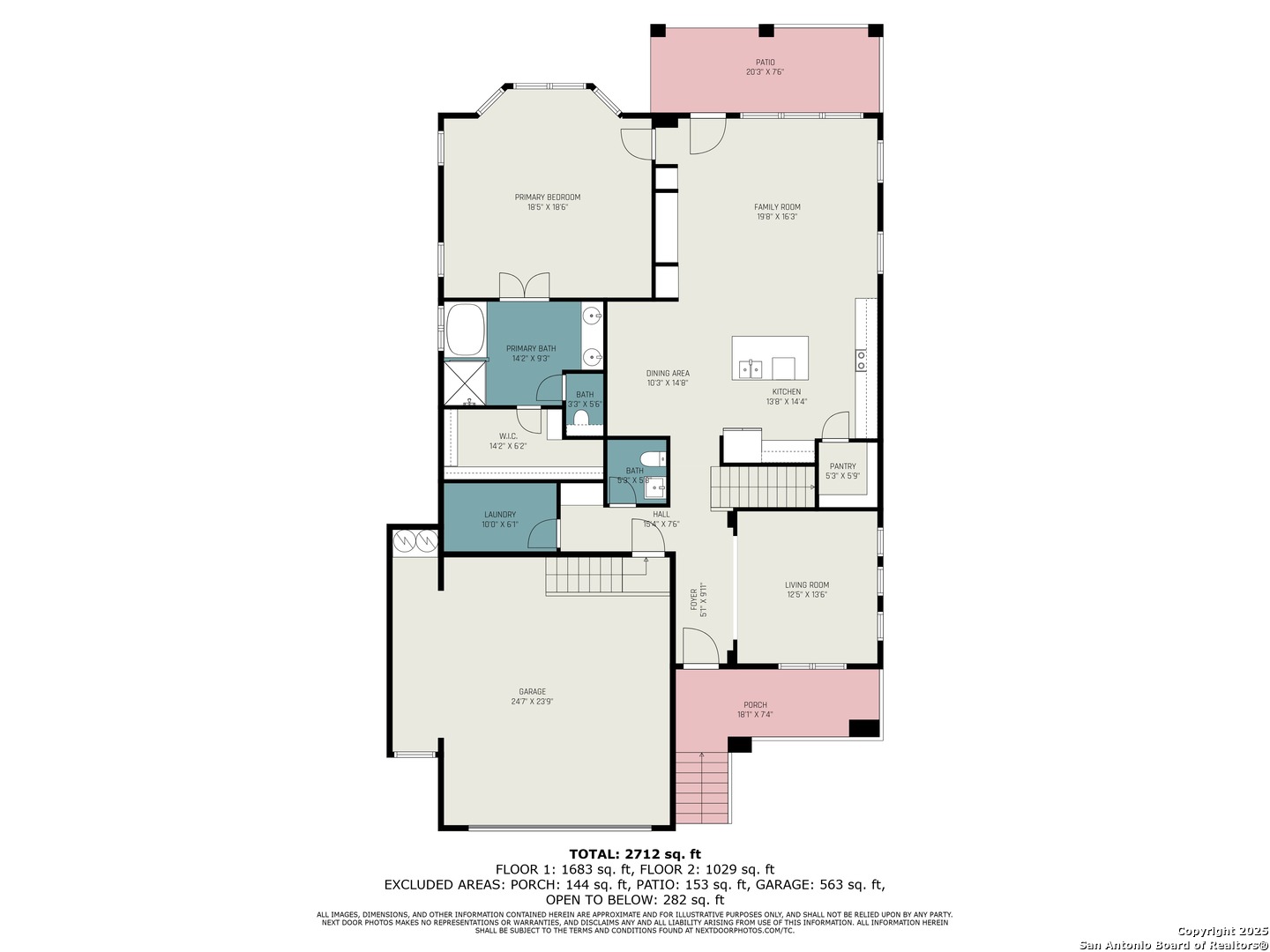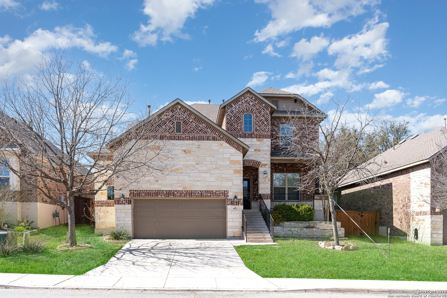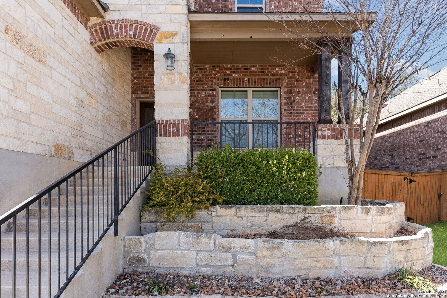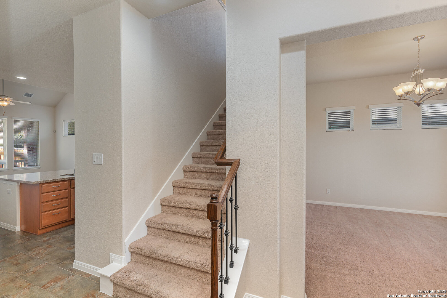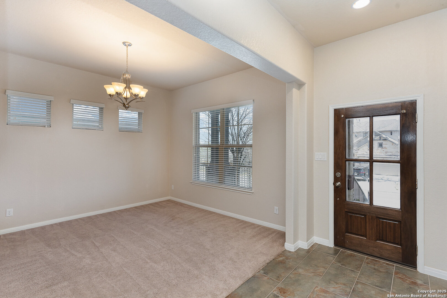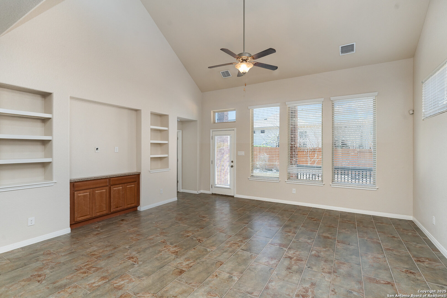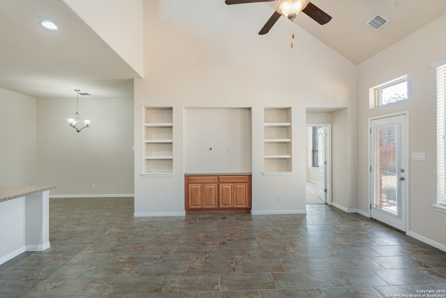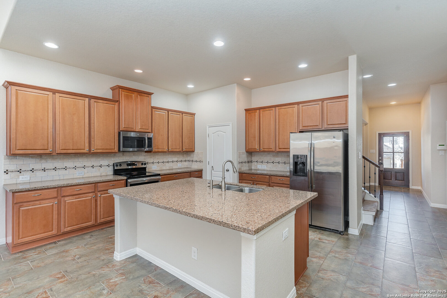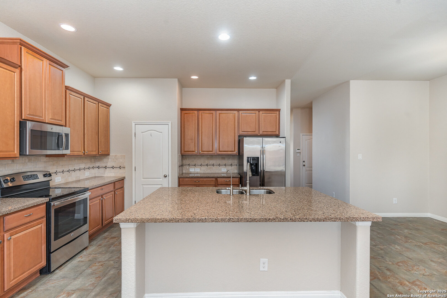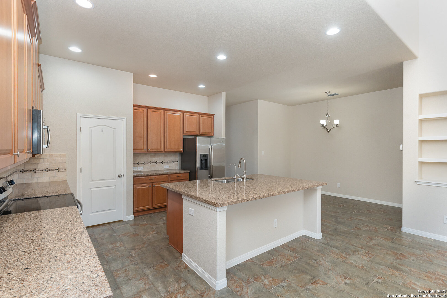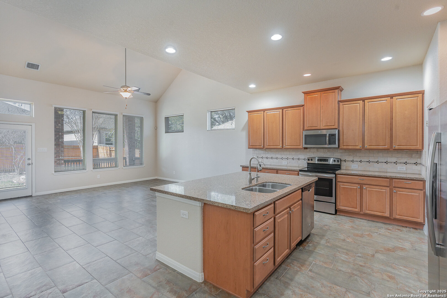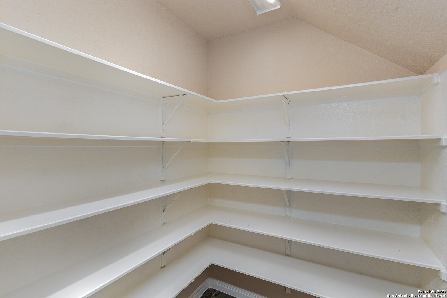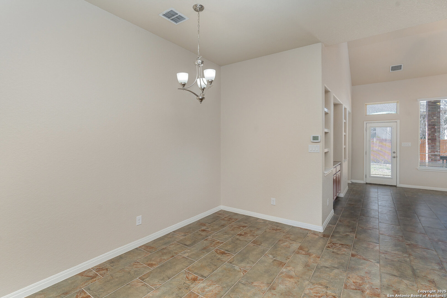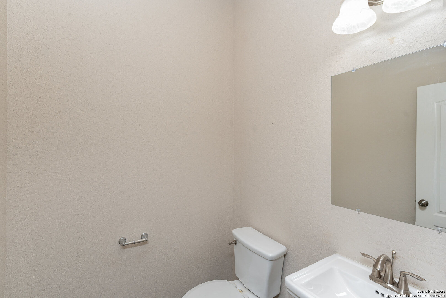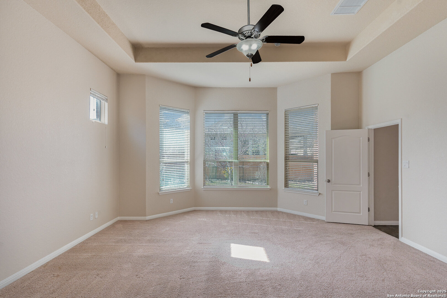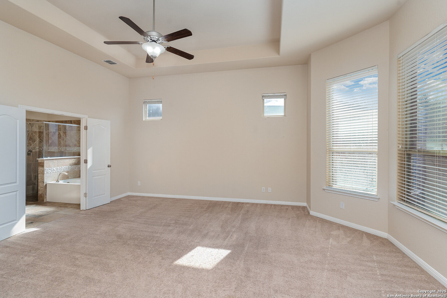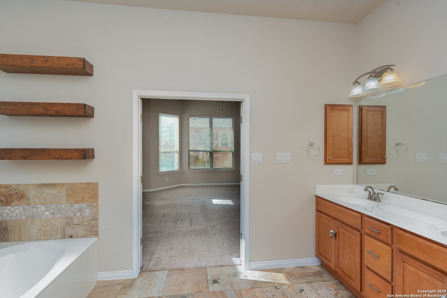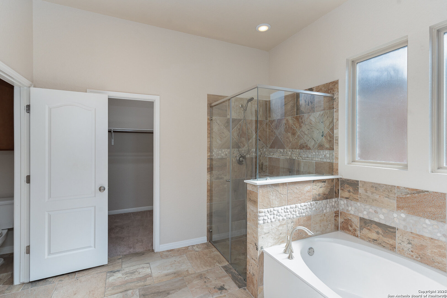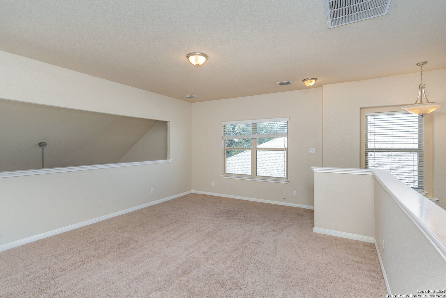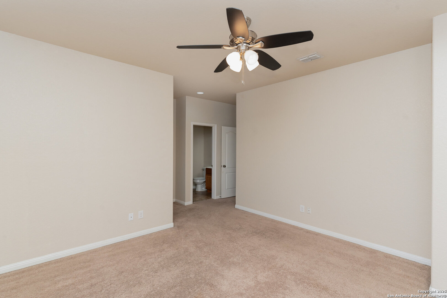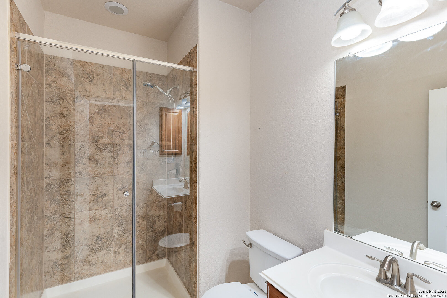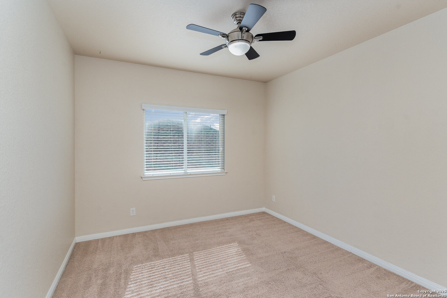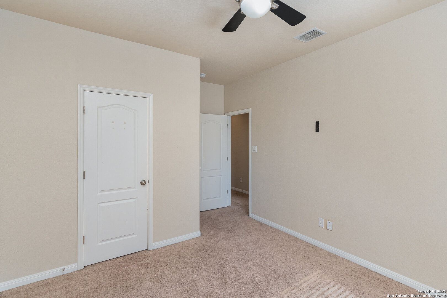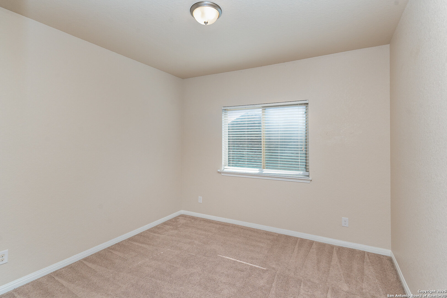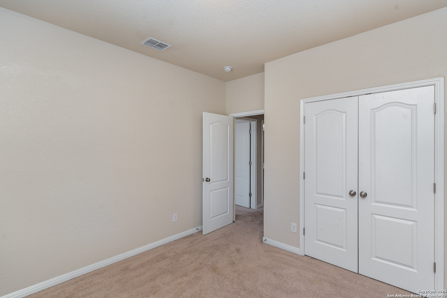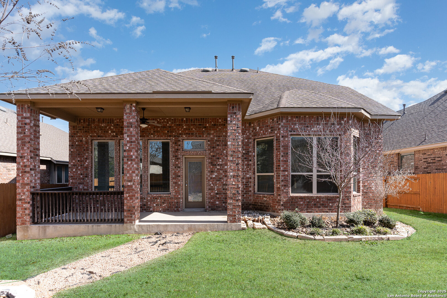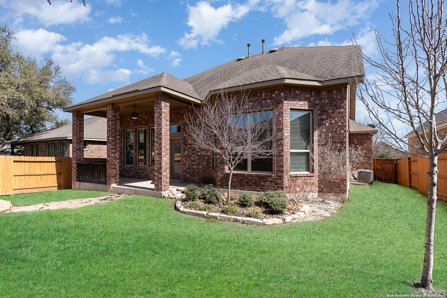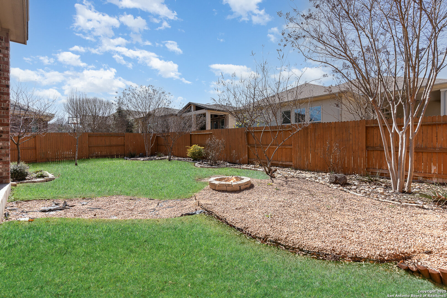Status
Market MatchUP
How this home compares to similar 4 bedroom homes in Boerne- Price Comparison$369,709 lower
- Home Size275 sq. ft. smaller
- Built in 2014Older than 59% of homes in Boerne
- Boerne Snapshot• 657 active listings• 52% have 4 bedrooms• Typical 4 bedroom size: 3072 sq. ft.• Typical 4 bedroom price: $819,708
Description
Welcome home to this stunning two-story retreat in the sought-after community of Balcones Creek! Freshly painted and New flooring throughout. Featuring 4 bedrooms and 3.5 baths, this spacious layout offers the perfect blend of comfort and style. The primary suite on the main level is a serene escape with a luxurious en suite that includes a walk-in shower, soaking tub, dual sink vanity, and a spacious walk-in closet. The heart of the home is the gourmet kitchen, which boasts granite countertops, stainless steel appliances, and an open view into the living room, where cathedral ceilings and abundant natural light create an inviting atmosphere. Upstairs, you'll find a versatile family room or game room, accompanied by three generously sized bedrooms, providing space for everyone. Step outside to enjoy a fully fenced backyard with a covered patio, perfect for relaxing, playing, or entertaining. Living in Balcones Creek means you're part of a vibrant community that includes a pool, playground, and scenic jogging/walking trails. This home is truly move-in ready and offers the lifestyle you've been dreaming of. Welcome Home. Discounted rate options and no lender fee future refinancing may be available for qualified buyers of this home.
MLS Listing ID
Listed By
(844) 819-1373
Orchard Brokerage
Map
Estimated Monthly Payment
$3,844Loan Amount
$427,500This calculator is illustrative, but your unique situation will best be served by seeking out a purchase budget pre-approval from a reputable mortgage provider. Start My Mortgage Application can provide you an approval within 48hrs.
Home Facts
Bathroom
Kitchen
Appliances
- Washer Connection
- Disposal
- Ceiling Fans
- Dryer Connection
- Stove/Range
- Dishwasher
- Refrigerator
- Smooth Cooktop
- Solid Counter Tops
- Microwave Oven
Roof
- Composition
Levels
- Two
Cooling
- One Central
Pool Features
- None
Window Features
- All Remain
Exterior Features
- Patio Slab
- Covered Patio
Fireplace Features
- Not Applicable
Association Amenities
- Clubhouse
- Pool
- Jogging Trails
- Park/Playground
Flooring
- Carpeting
- Ceramic Tile
Foundation Details
- Slab
Architectural Style
- Two Story
Heating
- Central
