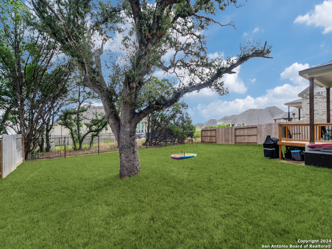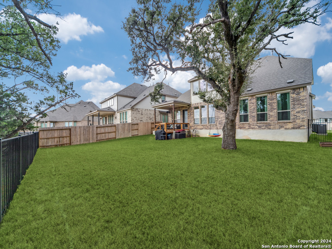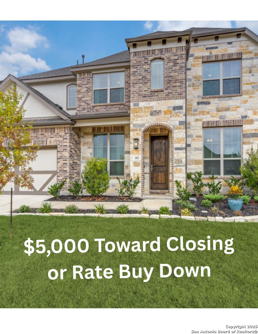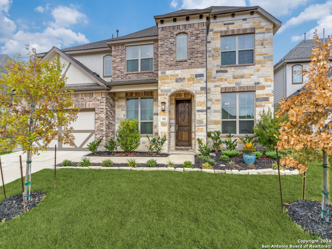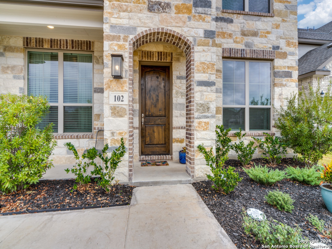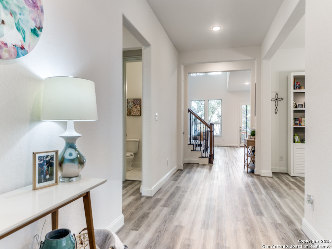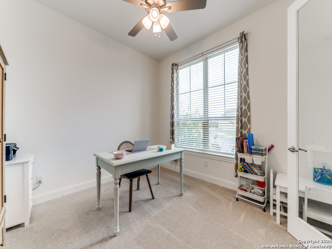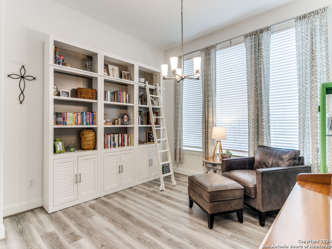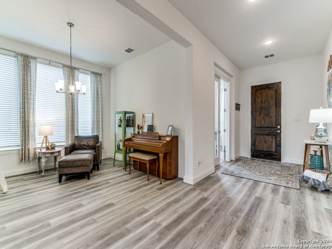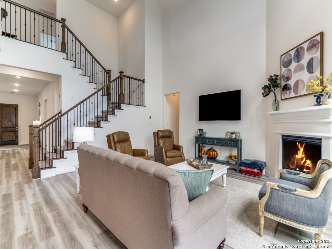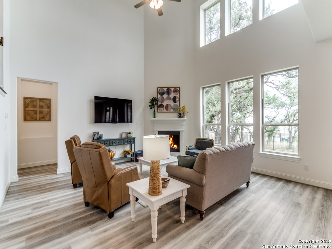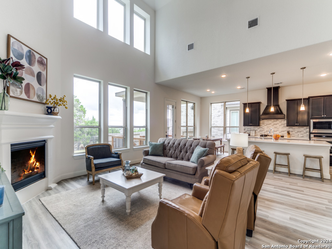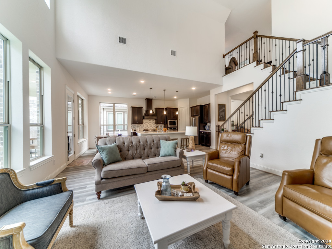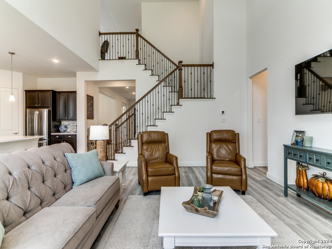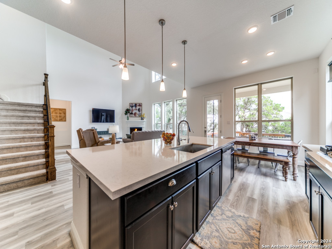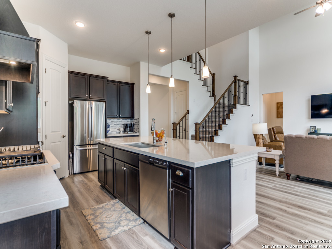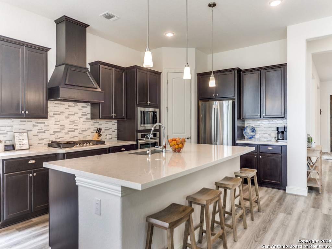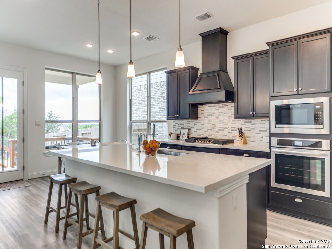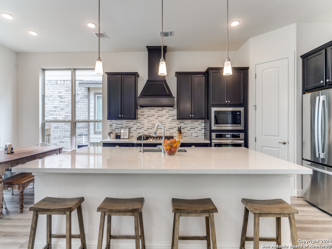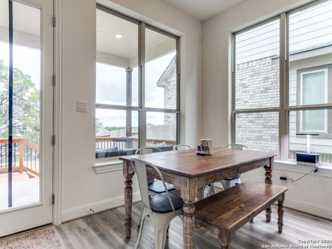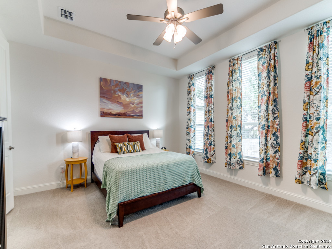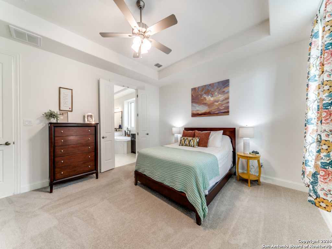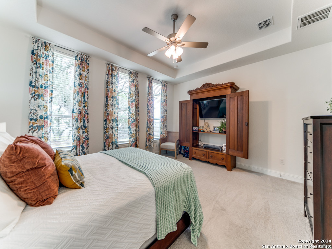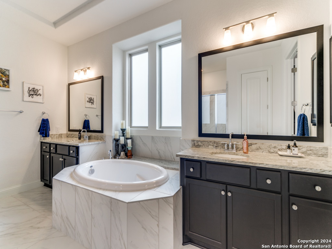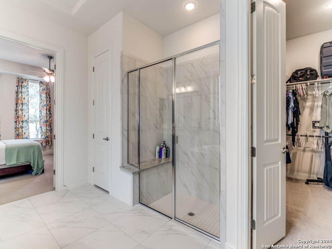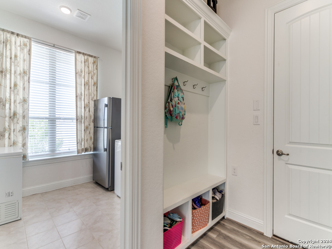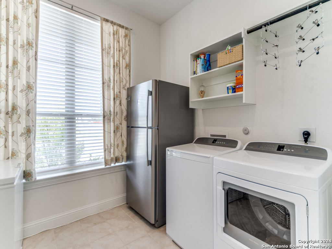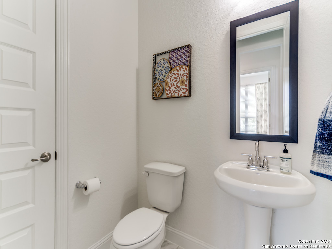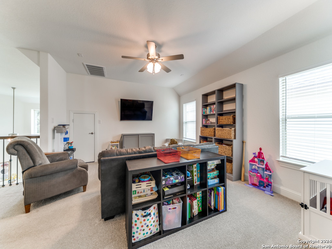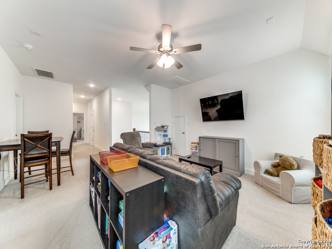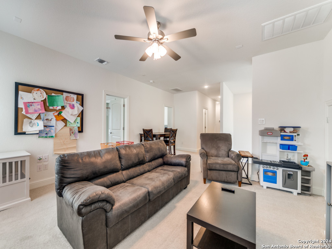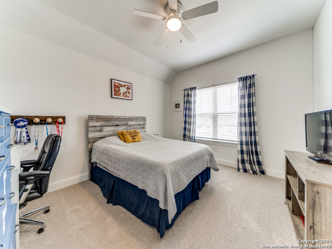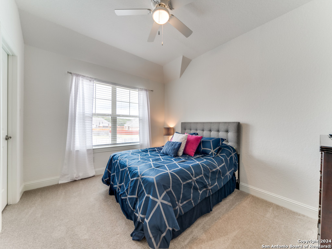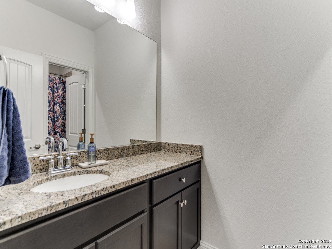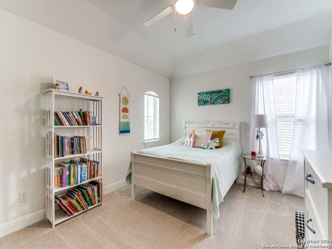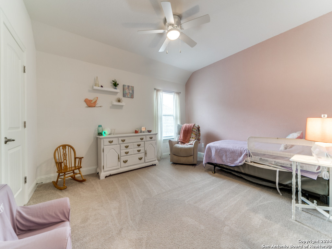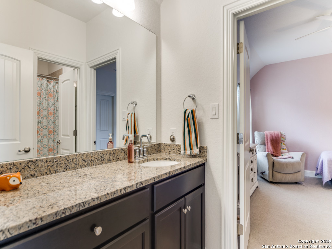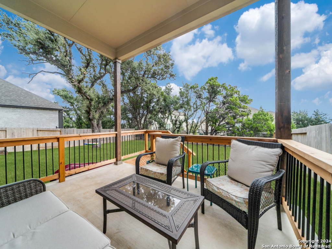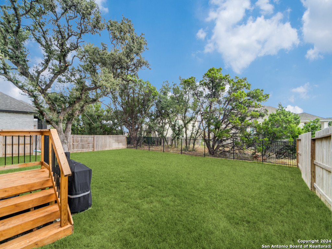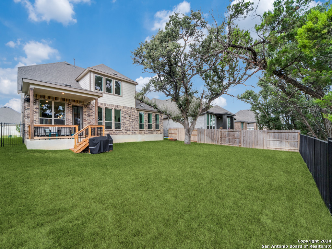Status
Market MatchUP
How this home compares to similar 5 bedroom homes in Boerne- Price Comparison$564,824 lower
- Home Size331 sq. ft. smaller
- Built in 2023Newer than 75% of homes in Boerne
- Boerne Snapshot• 657 active listings• 11% have 5 bedrooms• Typical 5 bedroom size: 4058 sq. ft.• Typical 5 bedroom price: $1,193,823
Description
*Seller offering $5,000.00 toward buyer closing cost or rate buyer down* This beautiful 5-bedroom, 3.5-bath home features the best of all Boerne offers. Nestled in the stunning Regent Park community with many amenities, it features numerous upgrades and a spacious yard. An inviting open-concept living area with a charming fireplace. It has a chef's dream: a spacious island, quartz countertops, bar seating, pendant lighting, a gas cooktop, a built-in oven and microwave, and an eat-in area. For formal gatherings, there's a separate dining room. The primary bedroom is strategically positioned for privacy, with a generously sized walk-in closet and a luxurious spa-like bathroom. Plus, there is a private office and a large laundry room downstairs. Upstairs, you'll discover four additional well-appointed bedrooms, two full baths, one of which is a jack-and-jill, and a versatile game room. A lovely covered patio beckons for outdoor relaxation, and the yard backs to a green space. The home comes with a water softener and a water filtration system. This home enjoys proximity to Downtown Boerne, La Cantera, and The Rim, ensuring convenient access to city amenities. It gives you that small-town feel and is in the award-winning Boerne School district.
MLS Listing ID
Listed By
(210) 696-9996
Keller Williams City-View
Map
Estimated Monthly Payment
$5,670Loan Amount
$597,550This calculator is illustrative, but your unique situation will best be served by seeking out a purchase budget pre-approval from a reputable mortgage provider. Start My Mortgage Application can provide you an approval within 48hrs.
Home Facts
Bathroom
Kitchen
Appliances
- Self-Cleaning Oven
- Disposal
- Garage Door Opener
- Water Softener (owned)
- Built-In Oven
- Cook Top
- Gas Water Heater
- Dryer Connection
- Washer Connection
- Microwave Oven
- Dishwasher
- Gas Cooking
- Ceiling Fans
Roof
- Composition
Levels
- Two
Cooling
- Two Central
Pool Features
- None
Window Features
- Some Remain
Exterior Features
- Privacy Fence
- Sprinkler System
- Has Gutters
- Covered Patio
- Wrought Iron Fence
Fireplace Features
- One
Association Amenities
- Park/Playground
- Clubhouse
- Pool
Flooring
- Ceramic Tile
- Vinyl
- Carpeting
Foundation Details
- Slab
Architectural Style
- Two Story
Heating
- Central
