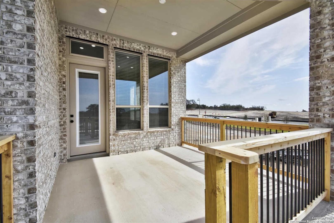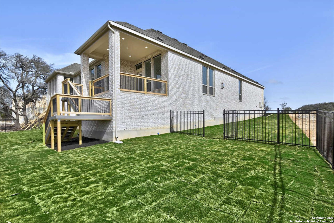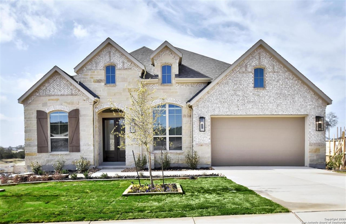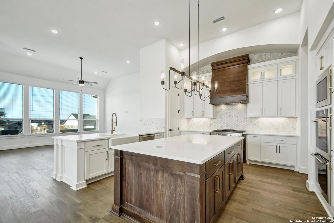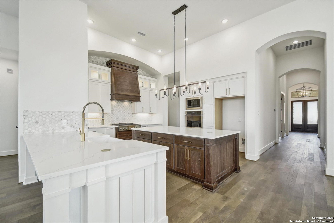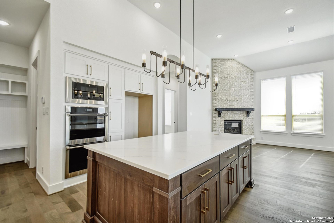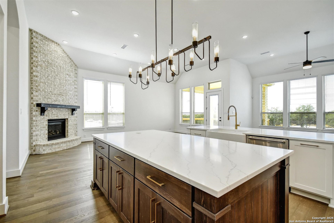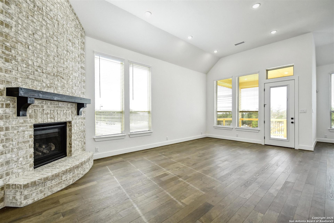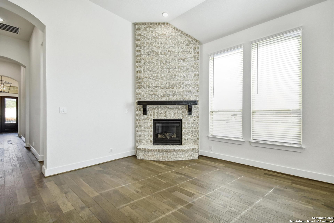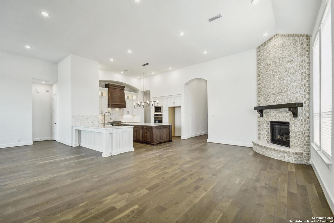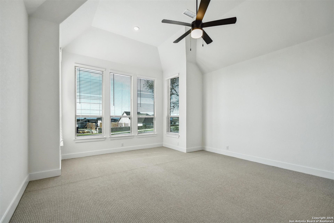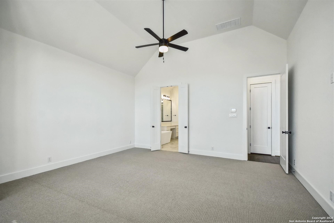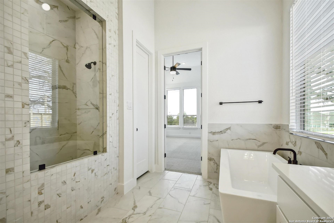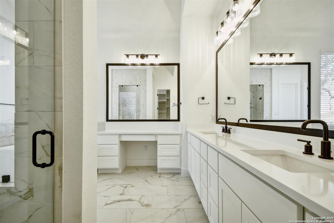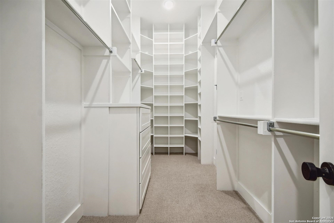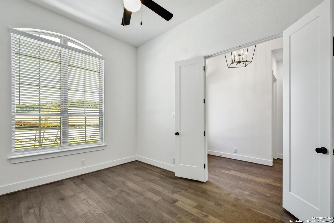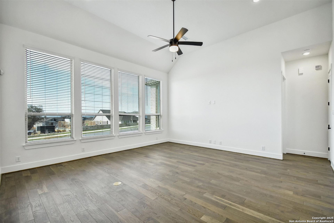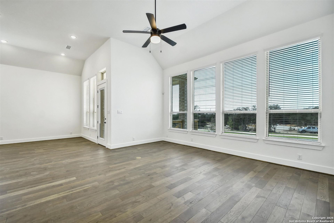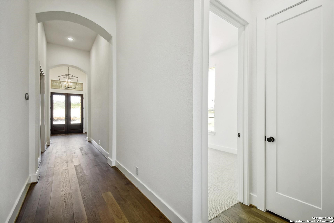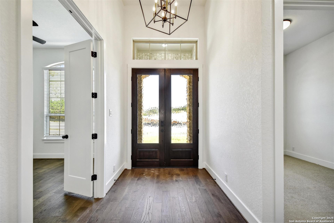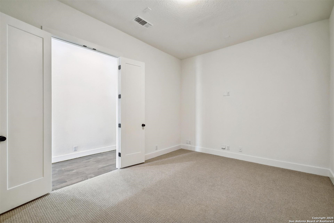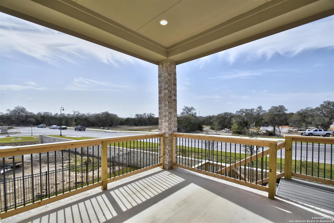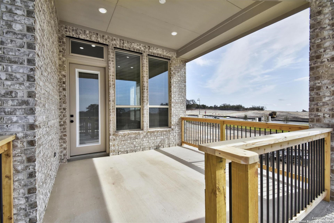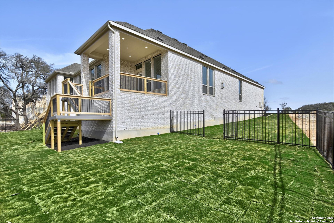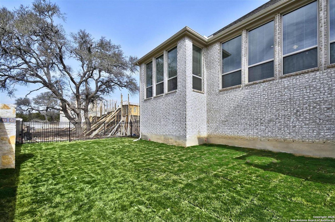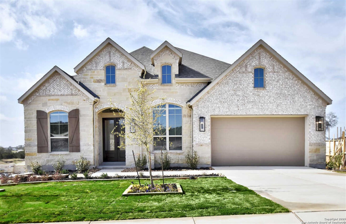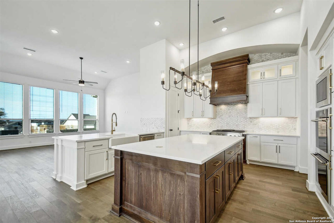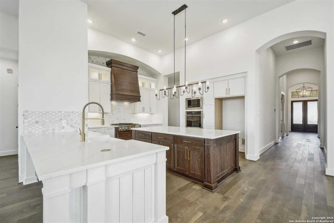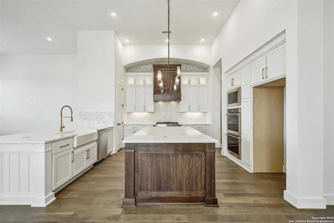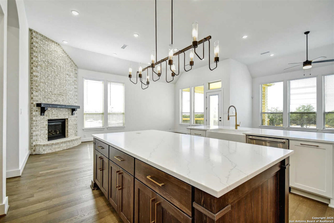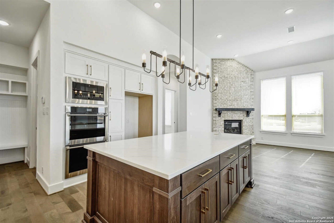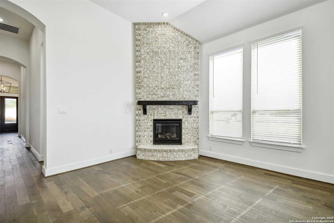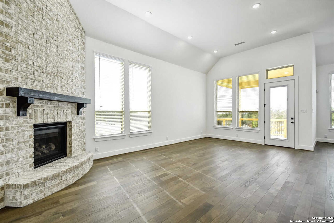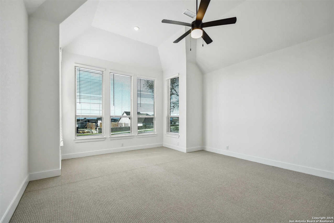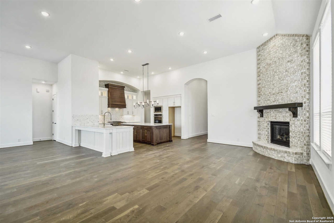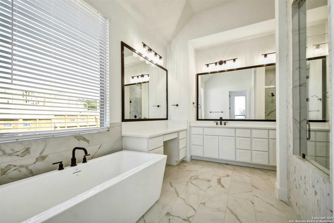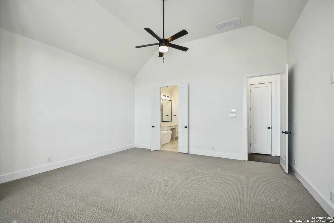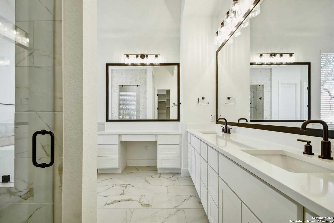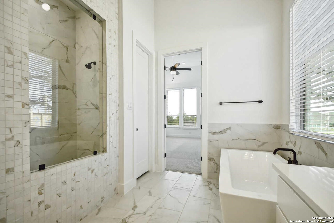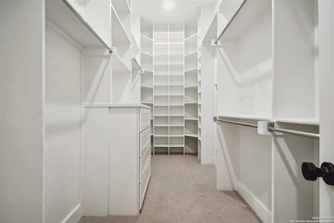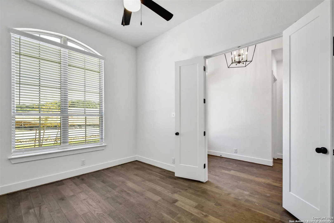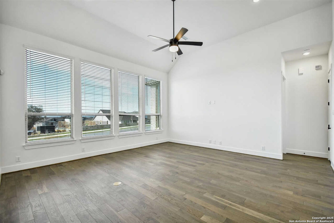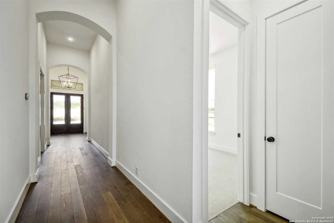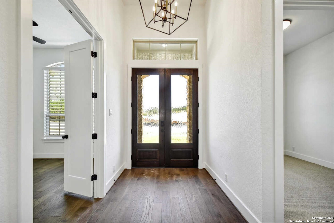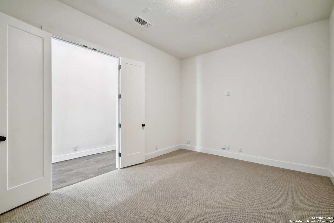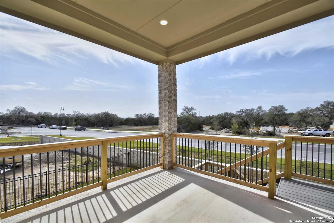Status
Market MatchUP
How this home compares to similar 4 bedroom homes in Boerne- Price Comparison$36,253 lower
- Home Size17 sq. ft. smaller
- Built in 2024Newer than 92% of homes in Boerne
- Boerne Snapshot• 601 active listings• 52% have 4 bedrooms• Typical 4 bedroom size: 3067 sq. ft.• Typical 4 bedroom price: $816,242
Description
MLS# 1820627 - Built by Highland Homes - CONST. COMPLETED Mar 15 ~ This one-story home has elegant curb appeal with a brick and stone exterior and a front yard with generous landscaping. Inside, you will find the epitome of modern luxury with a seamless blend of style, functionality and comfort with soaring ceilings, high windows, and a wide-open floorplan. The gourmet kitchen includes a double oven, custom cabinets, a 6-burner gas cooktop, and elegant finishes. The Entertainment Room can be used as a Flex Room, Game Room, or Media Room. Beautiful, engineered wood flooring in the main living areas. The primary suite is a true retreat, boasting a spa-like bathroom with dual vanities, a freestanding soaking tub and a separate shower. Located in the ultra-desirable neighborhood Esperanza, this home offers convenience, comfort and style, making it a must see.
MLS Listing ID
Listed By
(888) 872-8006
Highland Homes Realty
Map
Estimated Monthly Payment
$5,838Loan Amount
$740,991This calculator is illustrative, but your unique situation will best be served by seeking out a purchase budget pre-approval from a reputable mortgage provider. Start My Mortgage Application can provide you an approval within 48hrs.
Home Facts
Bathroom
Kitchen
Appliances
- Washer Connection
- Smoke Alarm
- Ceiling Fans
- Garage Door Opener
- Carbon Monoxide Detector
- Disposal
- Plumb for Water Softener
- Microwave Oven
- Custom Cabinets
- Solid Counter Tops
- Built-In Oven
- Double Ovens
Roof
- Composition
Levels
- One
Cooling
- One Central
Pool Features
- None
Window Features
- None Remain
Exterior Features
- Sprinkler System
- Has Gutters
- Covered Patio
- Stone/Masonry Fence
- Wrought Iron Fence
- Double Pane Windows
Fireplace Features
- Living Room
Association Amenities
- Jogging Trails
- Controlled Access
- Park/Playground
- Bike Trails
- Pool
- Clubhouse
- Volleyball Court
Accessibility Features
- Level Drive
- 36 inch or more wide halls
- Ext Door Opening 36"+
- First Floor Bath
- First Floor Bedroom
- 2+ Access Exits
Flooring
- Carpeting
- Wood
- Ceramic Tile
Foundation Details
- Slab
Architectural Style
- One Story
- Traditional
- Texas Hill Country
Heating
- 1 Unit
